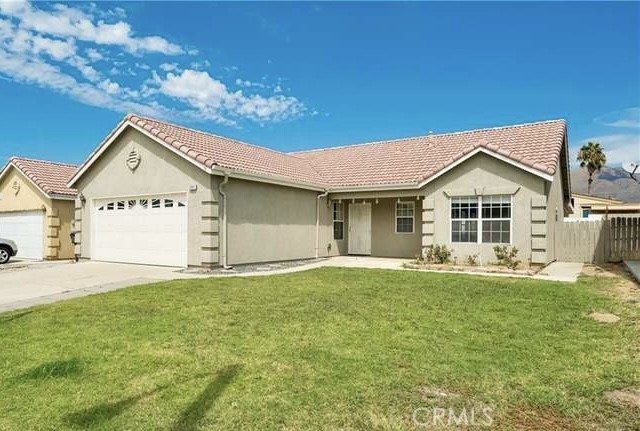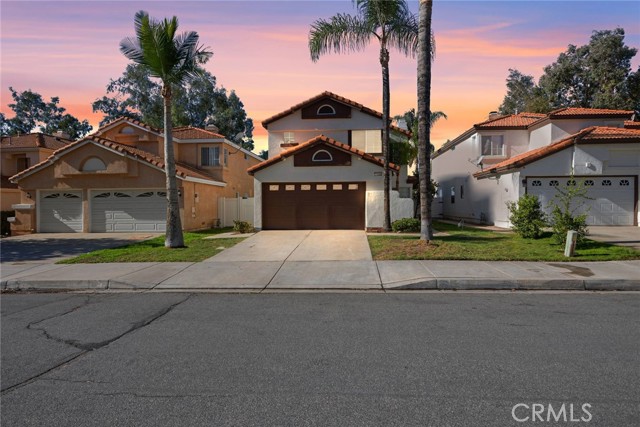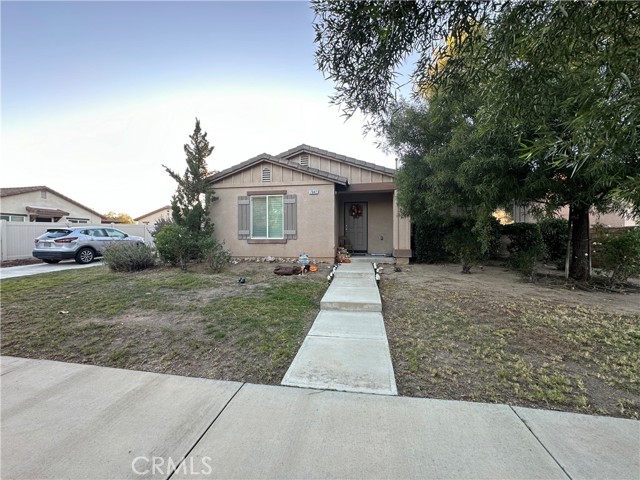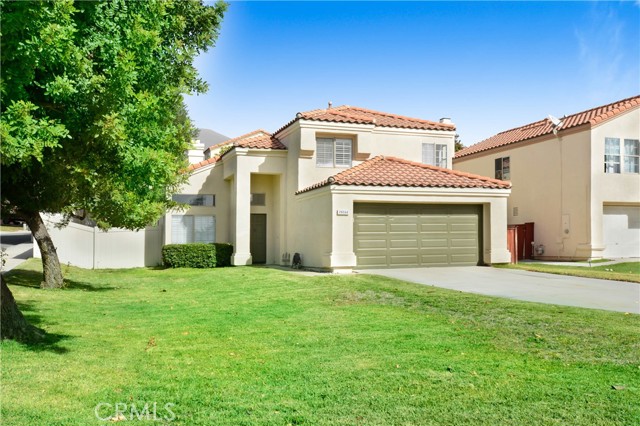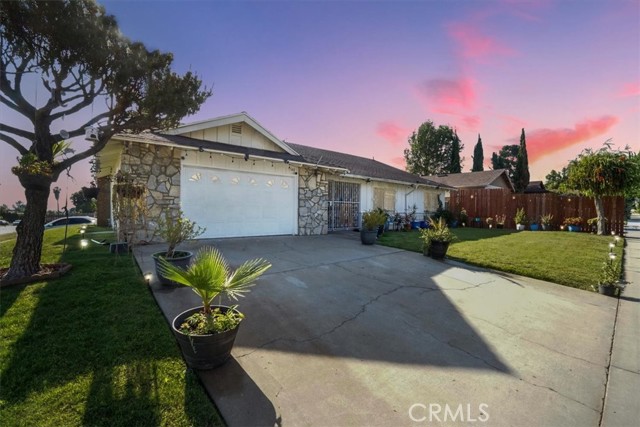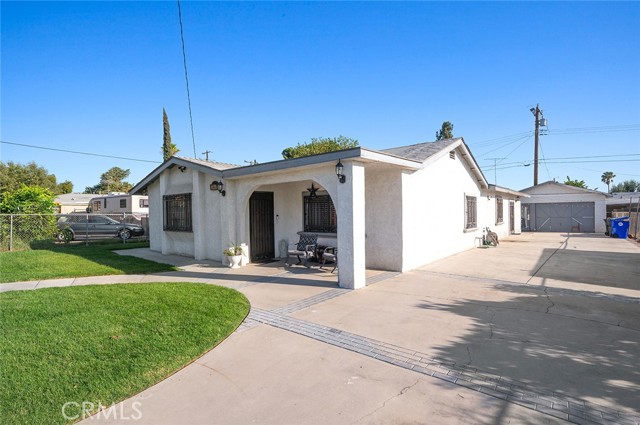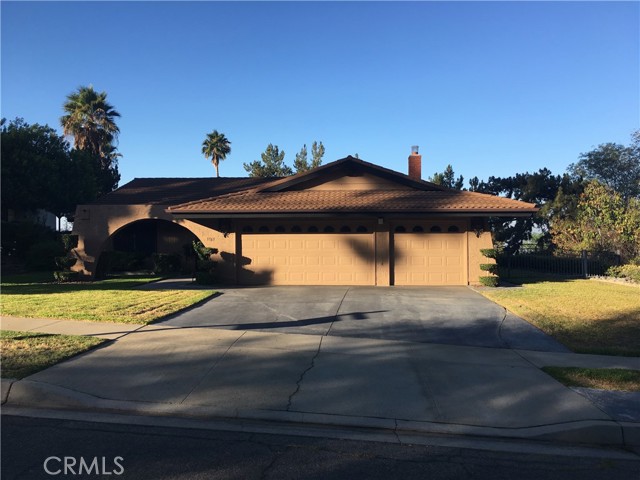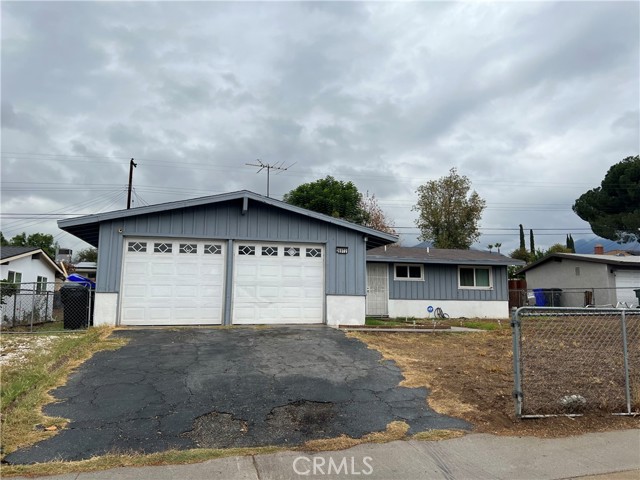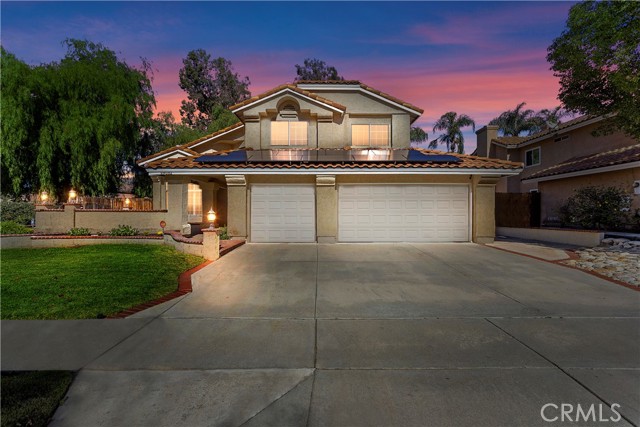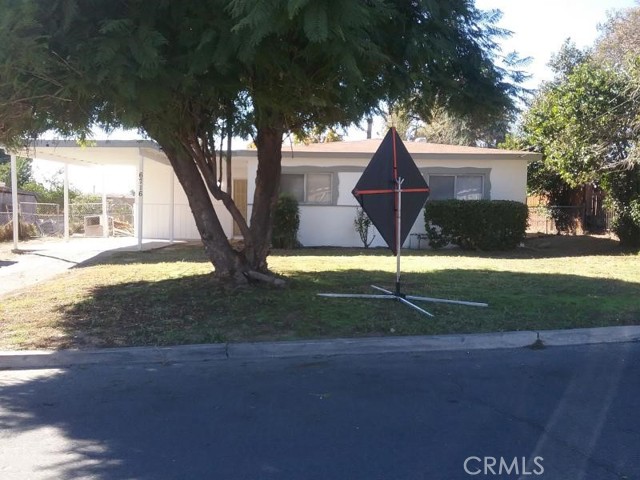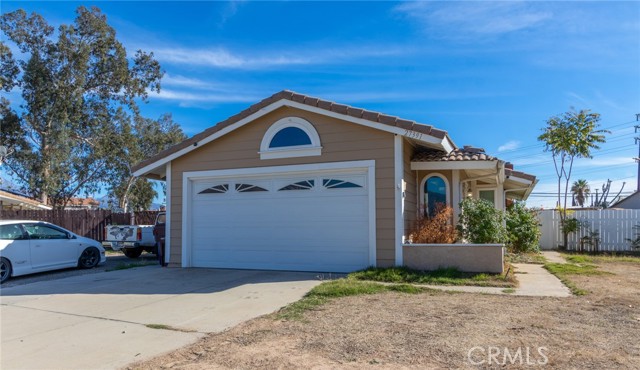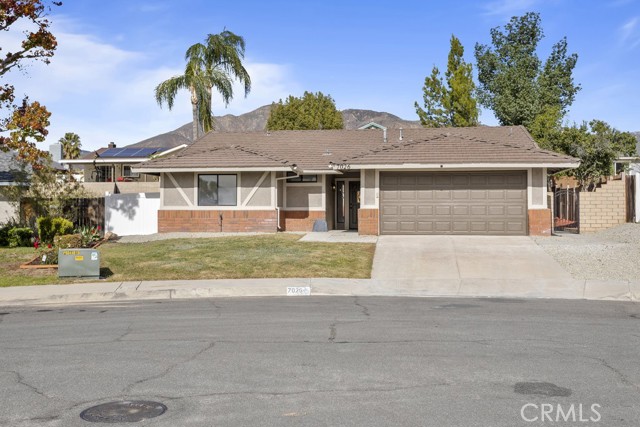27612 7th Street
Highland, CA 92346
Sold
Welcome to a Gorgeous Single Story Home in the City of Highland Built in 1998 Featuring- 3 Bedrooms, 2 Baths, & Attached 2 Car Garage, Built in 1998, 1380 Sq. Ft of Living Space and a Lot Size of 5,500 Sq. Ft. Conveniently Located Near Stores, Schools, the 10 and 210 Fwys for Easy Commuting. As you Enter the Home, You'll Step into a Formal Living Room, w/ Wonderful Vaulted Ceilings that Provide a Warm and Inviting Atmosphere. There's a Modern Fireplace and White Mantle in the Family Room, Which is ideal for the Winter Family Time Around a Cozy Fire. Other Upgrades Include: Wood & Tile Flooring Throughout the house and Ceiling Fans that Provide More Comfort on Warm Summer Evenings. The Kitchen has Beautiful Oak Cabinets, White Tile Countertops, and a Large Pantry. Kitchen Leads out to a Naturally Lit Dining area thats Adjacent to the Family Room. The Primary Bedroom with Adjacent Master Bath Features, Dual Sinks, Separate Tub & Shower, and a Walk-in- Closet.This Home Also Features : Central A/C, a Tile Roof, a Large Covered Patio Area, Perfect for Entertaining Friends and Family. The Backyard has Drought Tolerant Landscape, New Vinyl Fencing and is Very Low Maintenance. Come & Enjoy this Property, Make it your Own, There's the Potential to Build an Accessory Dwelling Unit ( ADU), There's NO Home Owners Association (HOA) for this Area.
PROPERTY INFORMATION
| MLS # | TR24115344 | Lot Size | 5,500 Sq. Ft. |
| HOA Fees | $0/Monthly | Property Type | Single Family Residence |
| Price | $ 509,900
Price Per SqFt: $ 369 |
DOM | 344 Days |
| Address | 27612 7th Street | Type | Residential |
| City | Highland | Sq.Ft. | 1,380 Sq. Ft. |
| Postal Code | 92346 | Garage | 2 |
| County | San Bernardino | Year Built | 1998 |
| Bed / Bath | 3 / 2 | Parking | 2 |
| Built In | 1998 | Status | Closed |
| Sold Date | 2024-07-25 |
INTERIOR FEATURES
| Has Laundry | Yes |
| Laundry Information | Individual Room |
| Has Fireplace | Yes |
| Fireplace Information | Family Room |
| Has Appliances | Yes |
| Kitchen Appliances | Dishwasher, Microwave |
| Kitchen Information | Tile Counters, Walk-In Pantry |
| Kitchen Area | Area, Dining Room |
| Has Heating | Yes |
| Heating Information | Central |
| Room Information | Family Room, Kitchen, Living Room, Primary Suite |
| Has Cooling | Yes |
| Cooling Information | Central Air |
| Flooring Information | Tile, Wood |
| InteriorFeatures Information | Copper Plumbing Full, High Ceilings |
| EntryLocation | Front Door |
| Entry Level | 1 |
| Has Spa | No |
| SpaDescription | None |
| WindowFeatures | Double Pane Windows |
| Bathroom Information | Bathtub, Shower, Double Sinks in Primary Bath |
| Main Level Bedrooms | 3 |
| Main Level Bathrooms | 2 |
EXTERIOR FEATURES
| FoundationDetails | Slab |
| Roof | Tile |
| Has Pool | No |
| Pool | None |
| Has Patio | Yes |
| Patio | Covered, Patio |
| Has Fence | Yes |
| Fencing | Vinyl |
WALKSCORE
MAP
MORTGAGE CALCULATOR
- Principal & Interest:
- Property Tax: $544
- Home Insurance:$119
- HOA Fees:$0
- Mortgage Insurance:
PRICE HISTORY
| Date | Event | Price |
| 07/25/2024 | Sold | $525,000 |
| 06/21/2024 | Pending | $509,900 |
| 06/10/2024 | Listed | $509,900 |

Topfind Realty
REALTOR®
(844)-333-8033
Questions? Contact today.
Interested in buying or selling a home similar to 27612 7th Street?
Highland Similar Properties
Listing provided courtesy of Luis Zapata, Re/Max Champions. Based on information from California Regional Multiple Listing Service, Inc. as of #Date#. This information is for your personal, non-commercial use and may not be used for any purpose other than to identify prospective properties you may be interested in purchasing. Display of MLS data is usually deemed reliable but is NOT guaranteed accurate by the MLS. Buyers are responsible for verifying the accuracy of all information and should investigate the data themselves or retain appropriate professionals. Information from sources other than the Listing Agent may have been included in the MLS data. Unless otherwise specified in writing, Broker/Agent has not and will not verify any information obtained from other sources. The Broker/Agent providing the information contained herein may or may not have been the Listing and/or Selling Agent.
