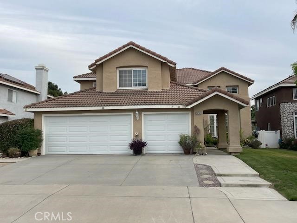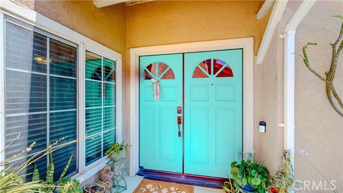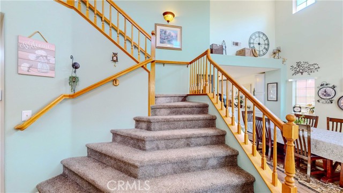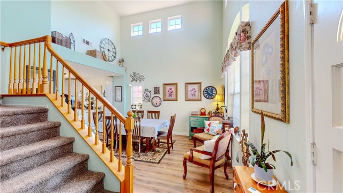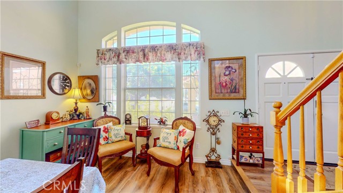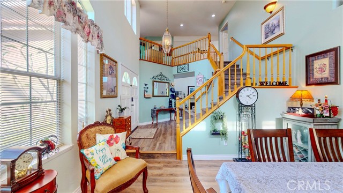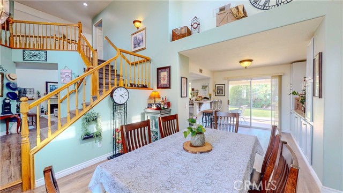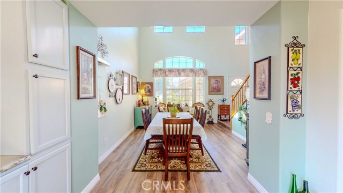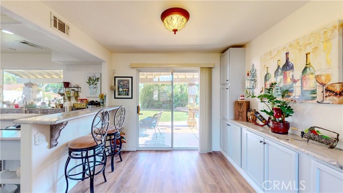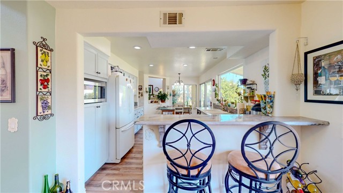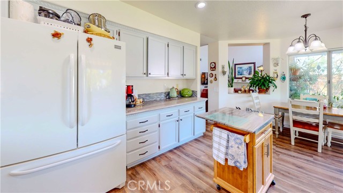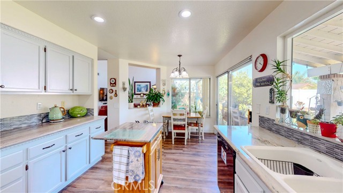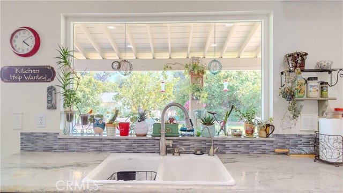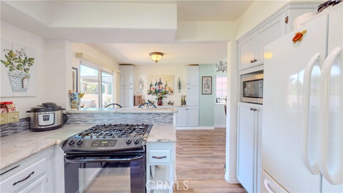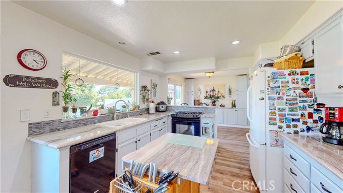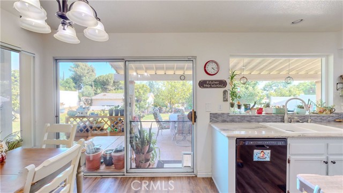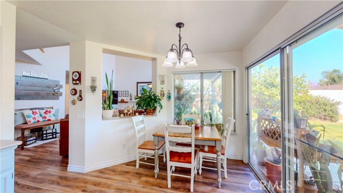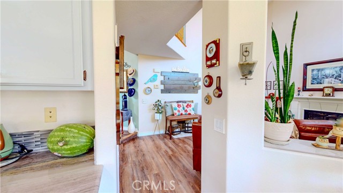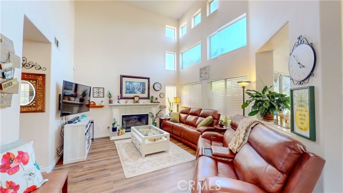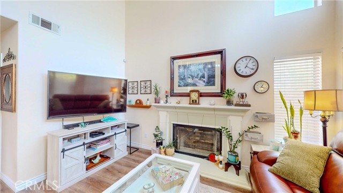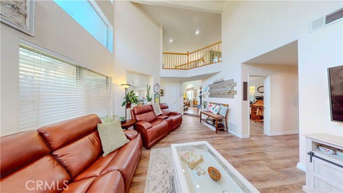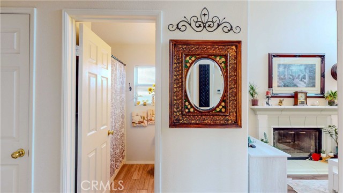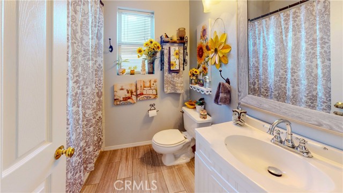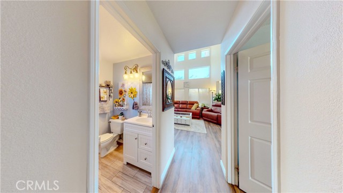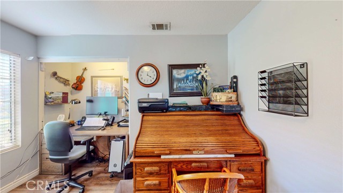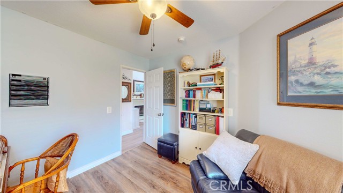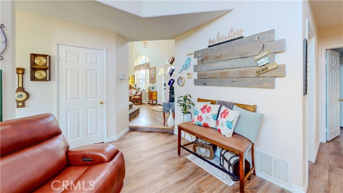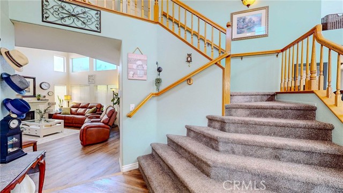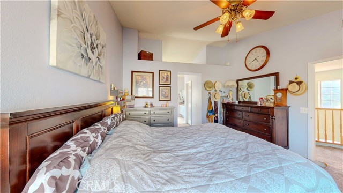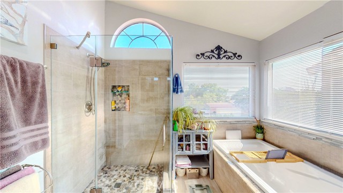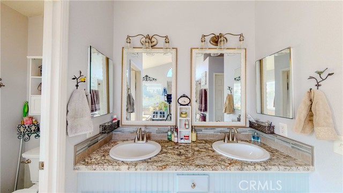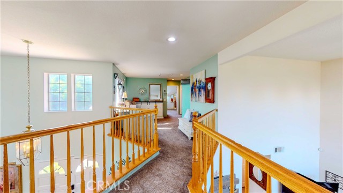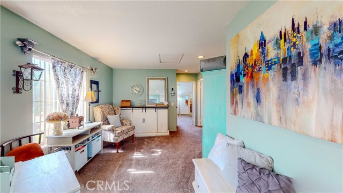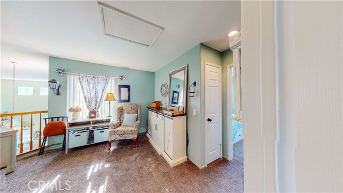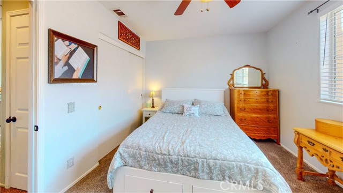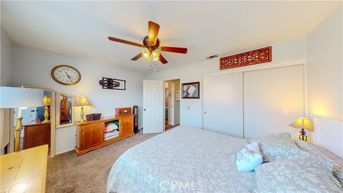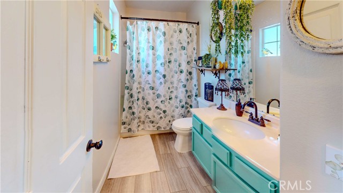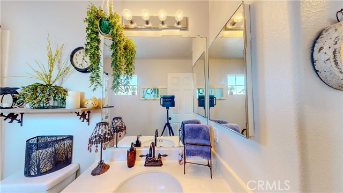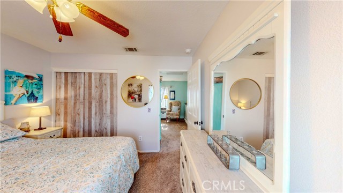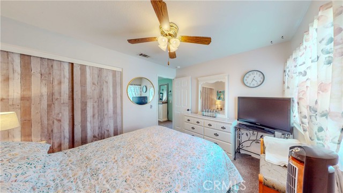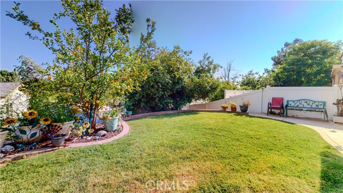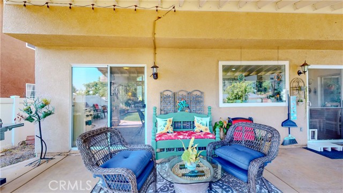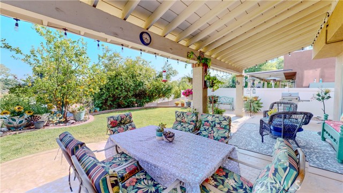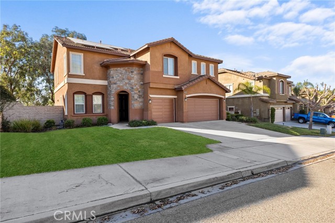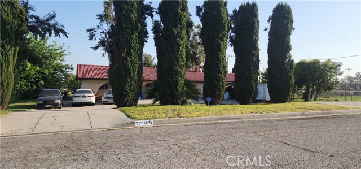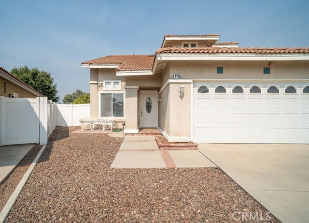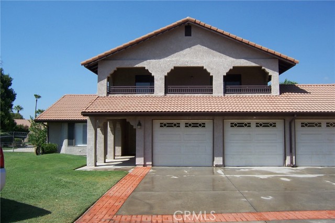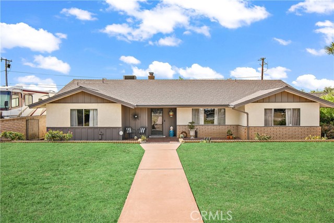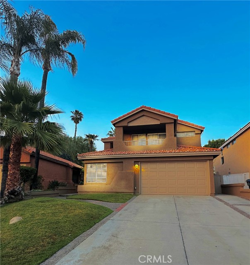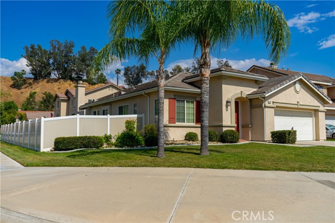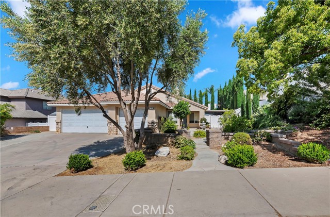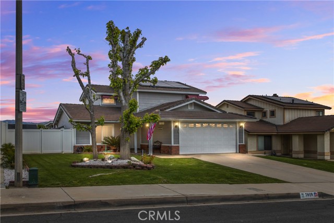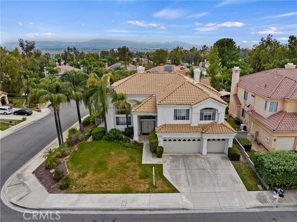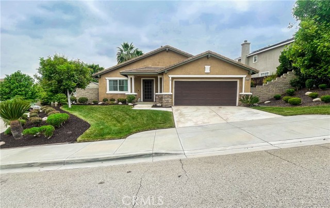28265 Kane Court
Highland, CA 92346
Sold
Gorgeous Home in Beautiful area of East Highland. Pride of Ownership is visible throughout this property. Home includes PAID OFF Solar Panels, Yes paid off panels, just WOW!!! That is just the beginning of all the great amenities that you'll find in this Gem. After passing the 3 car garage you'll find the entry way leading to the living room with high vaulted ceilings, making this home feel even larger. Separate dining area with gorgeous views of your backyard. An Ample kitchen that can accommodate the Chef in the family & lovely upgraded countertops with detailed cabinetry. Also on the 1st floor you will find a cozy family room with a fireplace. One bedroom downstairs, one full restroom downstairs & laundry room. Upon arriving to the 2nd floor you will find a charming seating area, then 3 large bedrooms with ample closet space. Master bedroom has walk-in closets & shower with separate tub for those relaxing days. So much detail in this home, you must visit to appreciate it. ***Backyard is beautifully landscaped with a large covered Patio for those sunny summer days. You will also find Fruit trees, many pretty plants & a vegetable gardening area ready for you to plant your own fruit & veggies. Also a deck & walkway towards the edge of the yard. This home is conveniently located near 210 freeway & many nearby Restaurants, Shops, Medical Centers. Visit us Today.
PROPERTY INFORMATION
| MLS # | IV24114500 | Lot Size | 7,140 Sq. Ft. |
| HOA Fees | $0/Monthly | Property Type | Single Family Residence |
| Price | $ 658,000
Price Per SqFt: $ 300 |
DOM | 457 Days |
| Address | 28265 Kane Court | Type | Residential |
| City | Highland | Sq.Ft. | 2,196 Sq. Ft. |
| Postal Code | 92346 | Garage | 3 |
| County | San Bernardino | Year Built | 1990 |
| Bed / Bath | 4 / 3 | Parking | 3 |
| Built In | 1990 | Status | Closed |
| Sold Date | 2024-08-07 |
INTERIOR FEATURES
| Has Laundry | Yes |
| Laundry Information | Individual Room |
| Has Fireplace | Yes |
| Fireplace Information | Family Room, Gas |
| Has Appliances | Yes |
| Kitchen Appliances | Dishwasher, Gas Oven, Gas Range, Microwave |
| Kitchen Information | Kitchen Open to Family Room |
| Kitchen Area | Dining Room |
| Has Heating | Yes |
| Heating Information | Central |
| Room Information | Family Room, Laundry, Living Room |
| Has Cooling | Yes |
| Cooling Information | Central Air |
| Flooring Information | Carpet, Tile |
| InteriorFeatures Information | Cathedral Ceiling(s), Ceiling Fan(s) |
| EntryLocation | 1 |
| Entry Level | 1 |
| Has Spa | No |
| SpaDescription | None |
| SecuritySafety | Carbon Monoxide Detector(s) |
| Bathroom Information | Bathtub, Separate tub and shower |
| Main Level Bedrooms | 1 |
| Main Level Bathrooms | 1 |
EXTERIOR FEATURES
| Roof | Tile |
| Has Pool | No |
| Pool | None |
| Has Patio | Yes |
| Patio | Concrete, Covered |
WALKSCORE
MAP
MORTGAGE CALCULATOR
- Principal & Interest:
- Property Tax: $702
- Home Insurance:$119
- HOA Fees:$0
- Mortgage Insurance:
PRICE HISTORY
| Date | Event | Price |
| 08/07/2024 | Sold | $658,000 |
| 07/11/2024 | Pending | $658,000 |
| 06/25/2024 | Price Change | $658,000 (-1.50%) |
| 06/06/2024 | Listed | $668,000 |

Topfind Realty
REALTOR®
(844)-333-8033
Questions? Contact today.
Interested in buying or selling a home similar to 28265 Kane Court?
Highland Similar Properties
Listing provided courtesy of CHRISTINA GONZALEZ, M G R REAL ESTATE. Based on information from California Regional Multiple Listing Service, Inc. as of #Date#. This information is for your personal, non-commercial use and may not be used for any purpose other than to identify prospective properties you may be interested in purchasing. Display of MLS data is usually deemed reliable but is NOT guaranteed accurate by the MLS. Buyers are responsible for verifying the accuracy of all information and should investigate the data themselves or retain appropriate professionals. Information from sources other than the Listing Agent may have been included in the MLS data. Unless otherwise specified in writing, Broker/Agent has not and will not verify any information obtained from other sources. The Broker/Agent providing the information contained herein may or may not have been the Listing and/or Selling Agent.
