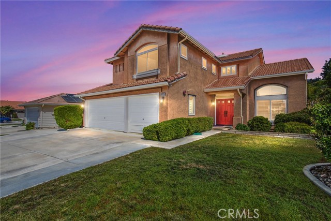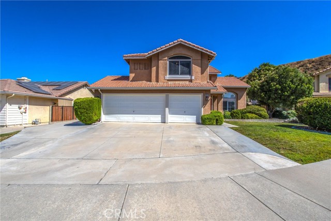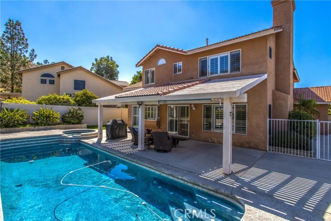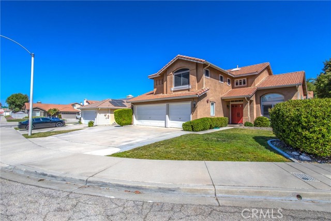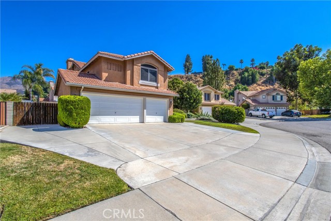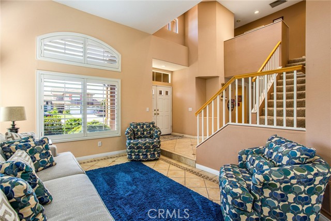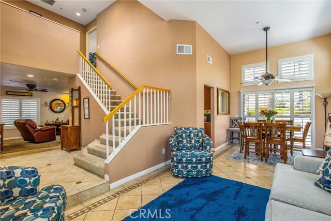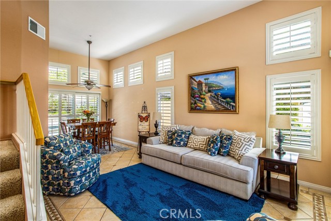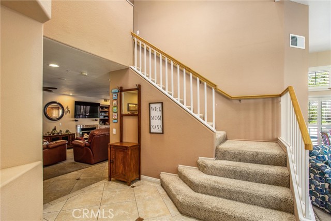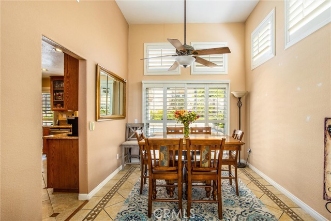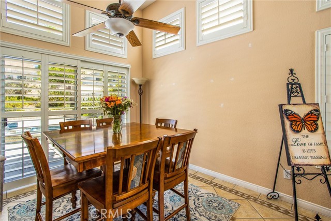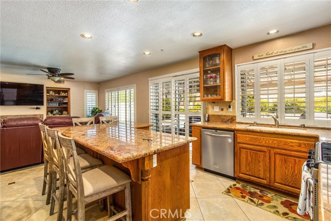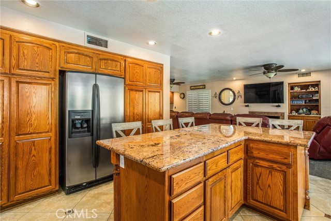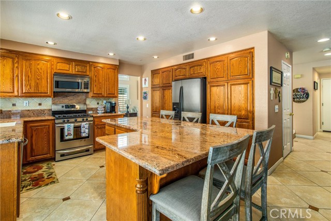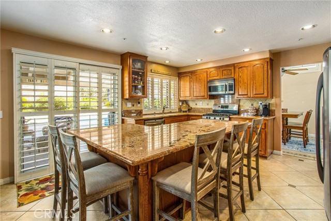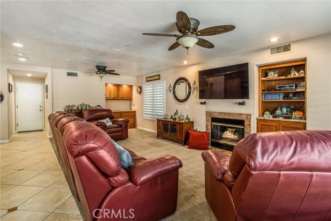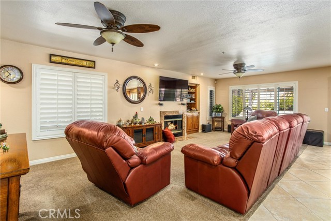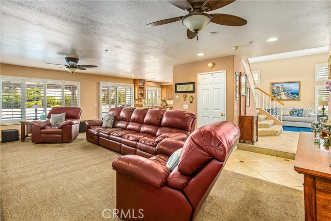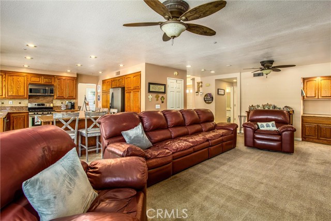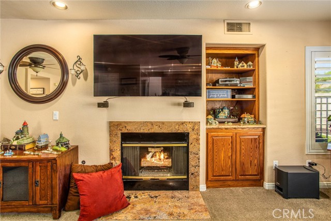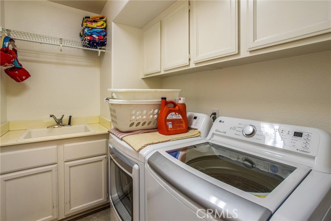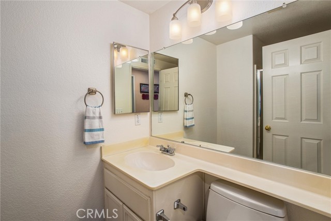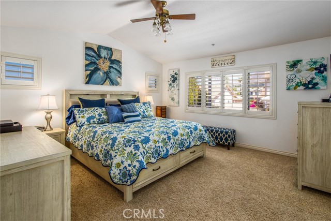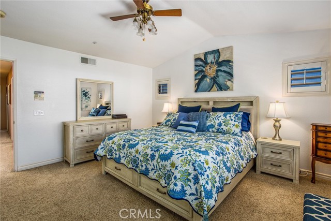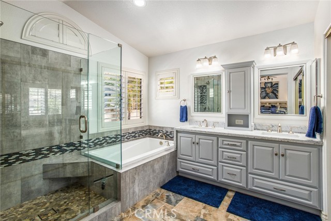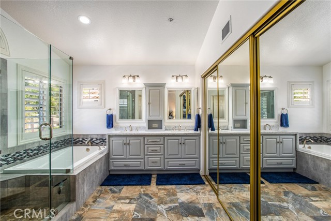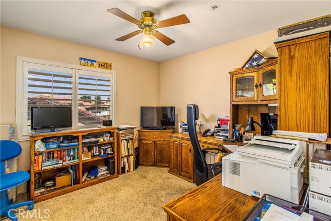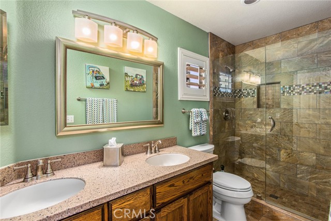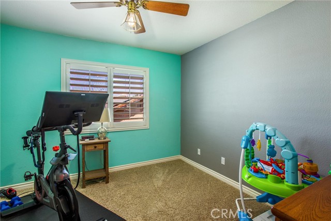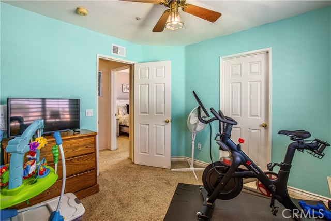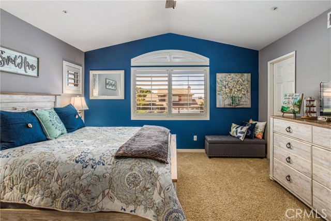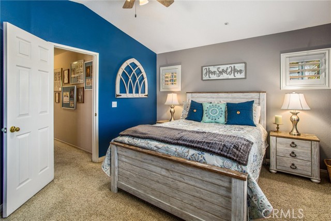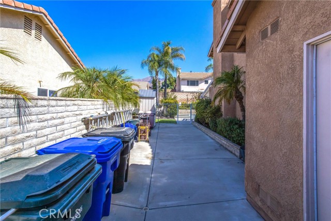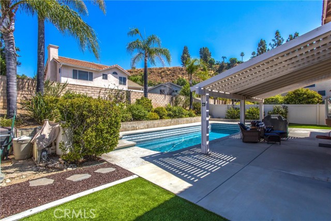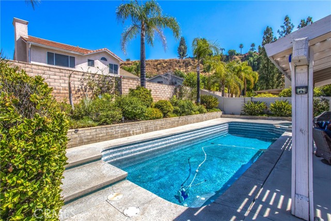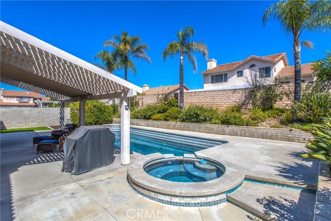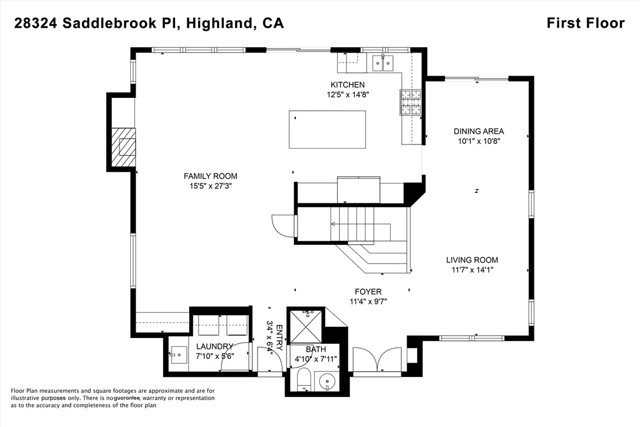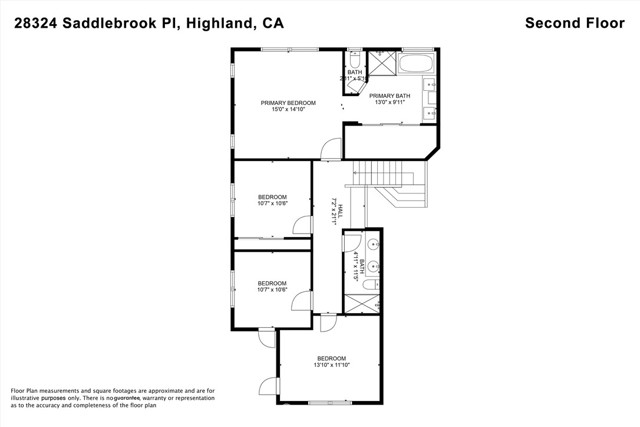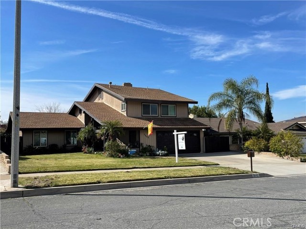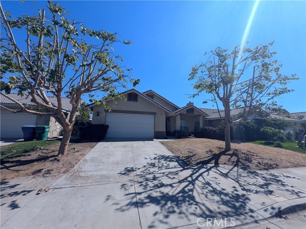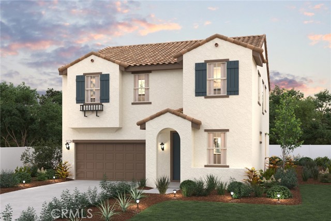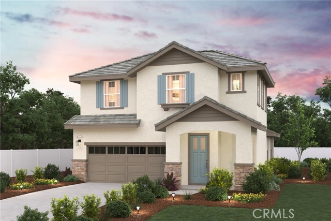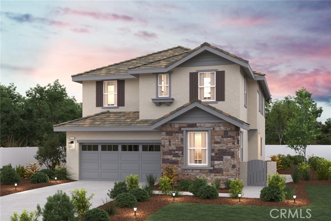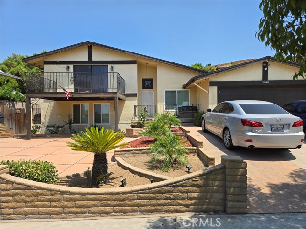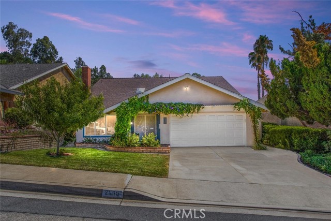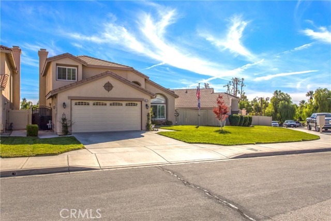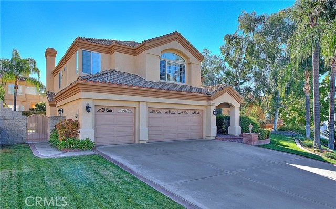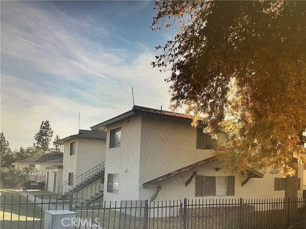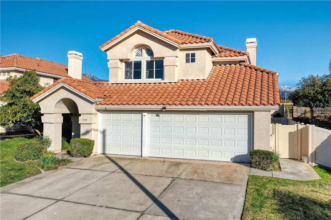28324 Saddlebrook Place
Highland, CA 92346
Sold
28324 Saddlebrook Place
Highland, CA 92346
Sold
Introducing your dream home in East Highland with NO HOA! This spacious 4-bedroom, 3-bathroom gem is nestled in a welcoming community and proudly situated within the renowned Redlands School District. Step inside to discover a bright and inviting interior featuring a large open kitchen with an island, perfect for culinary enthusiasts and gatherings. The master bathroom and upstairs guest bath have been thoughtfully and fully remodeled, offering modern elegance and comfort. The master bath has been updated with a luxurious quartz countertop, a spacious shower, and a relaxing soaking tub for ultimate pampering. Throughout the home, you'll find stylish shutters adding charm and privacy, while whole-house fans keep the atmosphere cool and comfortable year-round. The custom tile flooring downstairs is not only beautiful but also practical. Step outside into your private paradise – a pool and spa await, promising endless hours of relaxation and entertainment. The covered patio provides the ideal space for outdoor gatherings and barbecues. This East Highland beauty offers everything you've been searching for in a home, from tasteful upgrades to a prime location within a top-notch school district. Don't miss the chance to make it yours today!
PROPERTY INFORMATION
| MLS # | IV23164516 | Lot Size | 7,215 Sq. Ft. |
| HOA Fees | $0/Monthly | Property Type | Single Family Residence |
| Price | $ 679,900
Price Per SqFt: $ 303 |
DOM | 783 Days |
| Address | 28324 Saddlebrook Place | Type | Residential |
| City | Highland | Sq.Ft. | 2,244 Sq. Ft. |
| Postal Code | 92346 | Garage | 3 |
| County | San Bernardino | Year Built | 1993 |
| Bed / Bath | 4 / 3 | Parking | 3 |
| Built In | 1993 | Status | Closed |
| Sold Date | 2023-10-16 |
INTERIOR FEATURES
| Has Laundry | Yes |
| Laundry Information | Individual Room, Inside |
| Has Fireplace | Yes |
| Fireplace Information | Family Room |
| Kitchen Information | Granite Counters |
| Kitchen Area | Dining Room, In Kitchen |
| Has Heating | Yes |
| Heating Information | Central |
| Room Information | Family Room, Kitchen, Laundry, Living Room, Primary Bathroom, Primary Bedroom, Primary Suite |
| Has Cooling | Yes |
| Cooling Information | Central Air |
| Flooring Information | See Remarks, Tile |
| InteriorFeatures Information | Granite Counters, Open Floorplan, Quartz Counters |
| EntryLocation | front |
| Entry Level | 1 |
| Has Spa | Yes |
| SpaDescription | Private, In Ground |
| Bathroom Information | Bathtub, Shower, Double Sinks in Primary Bath, Quartz Counters, Remodeled, Soaking Tub, Upgraded, Walk-in shower |
| Main Level Bedrooms | 0 |
| Main Level Bathrooms | 1 |
EXTERIOR FEATURES
| Has Pool | Yes |
| Pool | Private, In Ground |
| Has Patio | Yes |
| Patio | Covered |
WALKSCORE
MAP
MORTGAGE CALCULATOR
- Principal & Interest:
- Property Tax: $725
- Home Insurance:$119
- HOA Fees:$0
- Mortgage Insurance:
PRICE HISTORY
| Date | Event | Price |
| 10/16/2023 | Sold | $680,000 |
| 09/01/2023 | Sold | $679,900 |

Topfind Realty
REALTOR®
(844)-333-8033
Questions? Contact today.
Interested in buying or selling a home similar to 28324 Saddlebrook Place?
Highland Similar Properties
Listing provided courtesy of MICHAEL STOFFEL, Century 21 Top Producers. Based on information from California Regional Multiple Listing Service, Inc. as of #Date#. This information is for your personal, non-commercial use and may not be used for any purpose other than to identify prospective properties you may be interested in purchasing. Display of MLS data is usually deemed reliable but is NOT guaranteed accurate by the MLS. Buyers are responsible for verifying the accuracy of all information and should investigate the data themselves or retain appropriate professionals. Information from sources other than the Listing Agent may have been included in the MLS data. Unless otherwise specified in writing, Broker/Agent has not and will not verify any information obtained from other sources. The Broker/Agent providing the information contained herein may or may not have been the Listing and/or Selling Agent.
