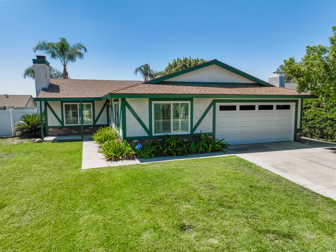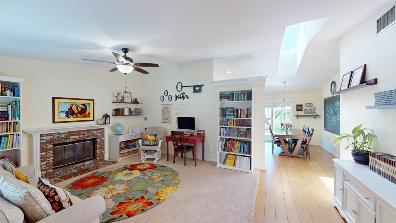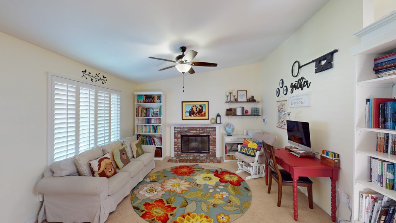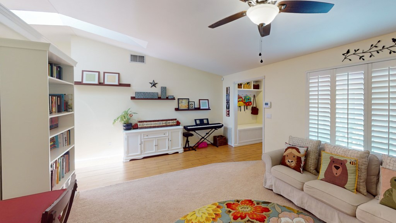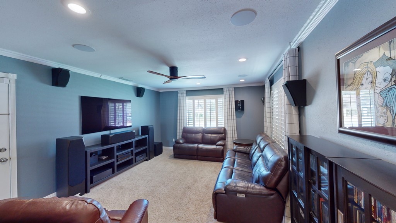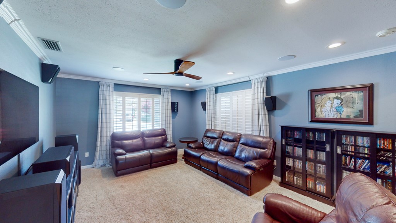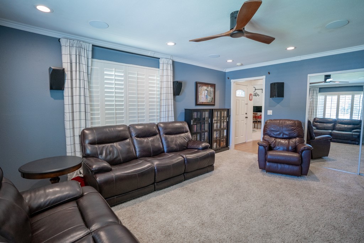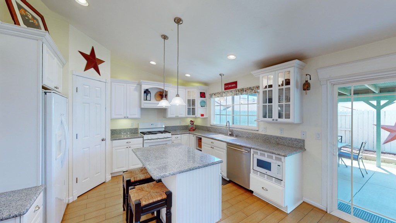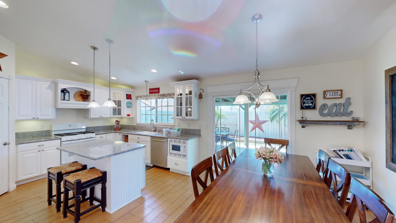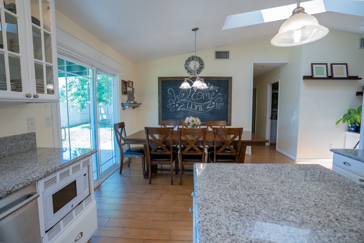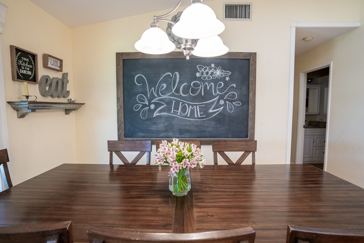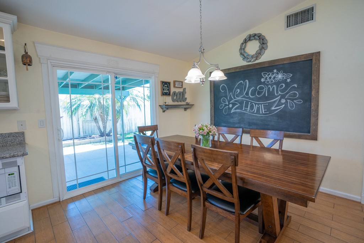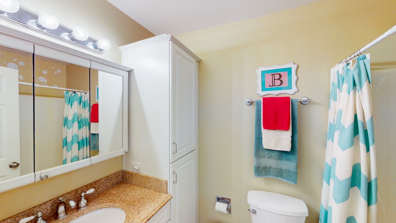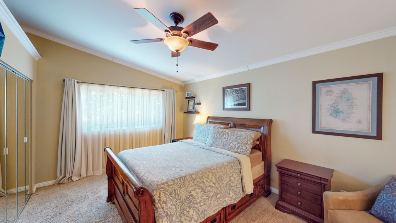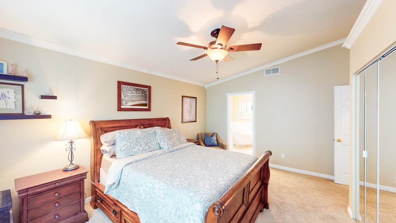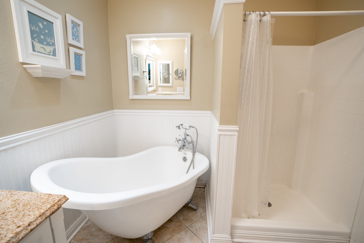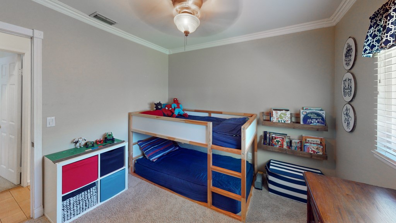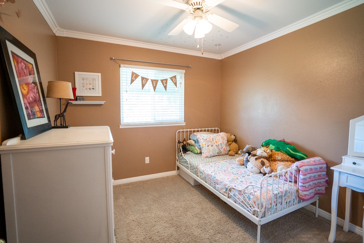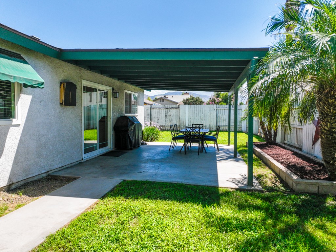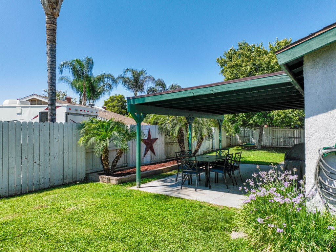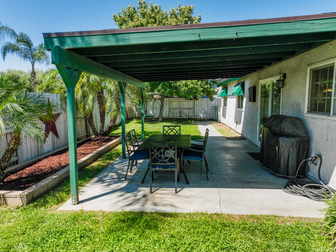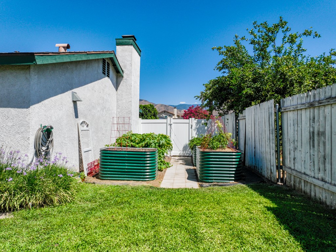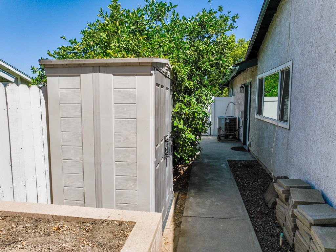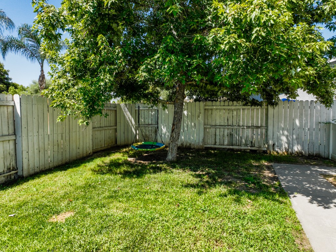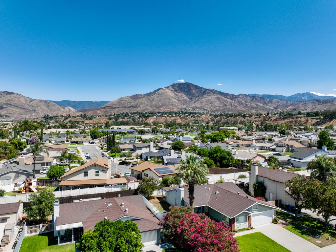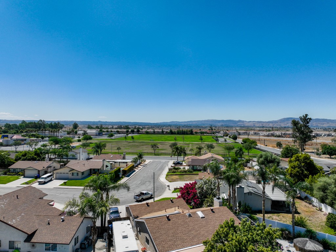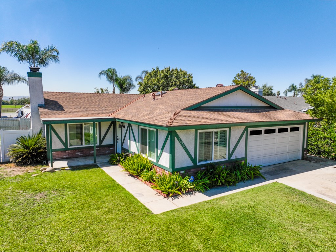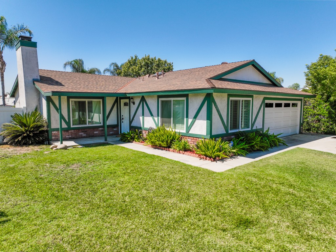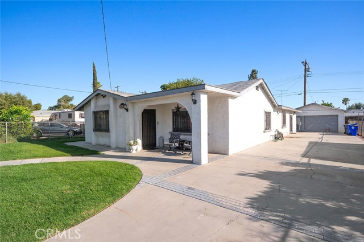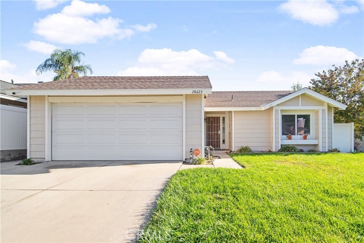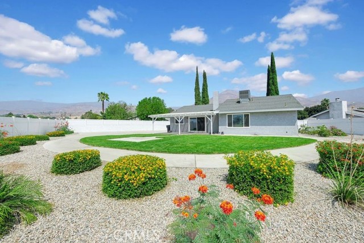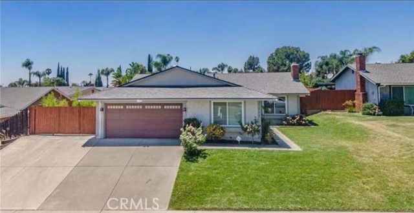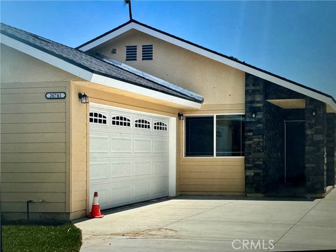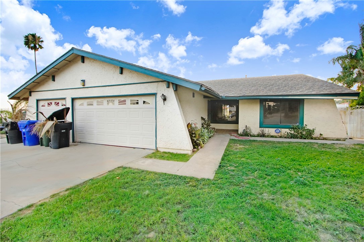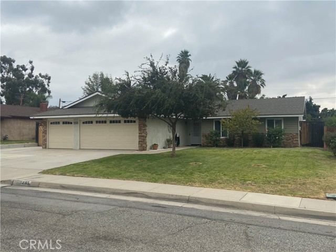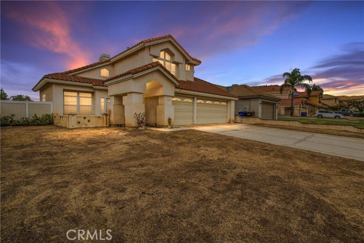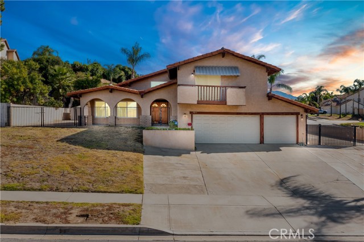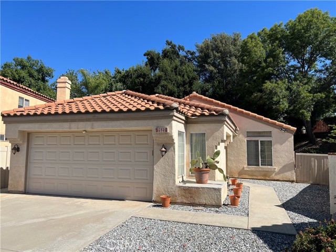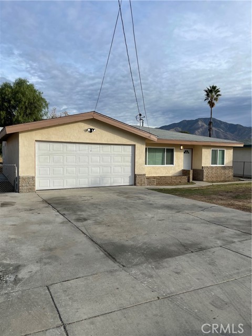28335 Merridy Avenue
Highland, CA 92346
Sold
Welcome to this delightful single-story home located in the City of Highland and the desirable Redlands school district. This charming residence boasts 3 spacious bedrooms and 2 bathrooms, providing ample space for comfortable living. As you step inside, you'll be greeted by a bright and cheerful atmosphere that radiates throughout the entire home. The open floor plan seamlessly connects the living room and separate family room, offering versatility for various lifestyle needs. The family room has surround sound and can easily be converted into a den or even a 4th bedroom if desired, providing flexibility for your family's unique requirements. The kitchen is a true highlight, featuring modern appliances, ample cabinet space, a pantry and a convenient breakfast bar. It's the perfect space for culinary adventures and family gatherings. One of the standout features of this home is the nice size back yard with a covered patio offers a serene oasis for outdoor activities, relaxation, and entertaining guests. The location of this home is situated near shopping centers, schools, and freeway access, you'll enjoy the convenience of having everything within easy reach.Overall, this move-in ready home is filled with warmth and character, ready to accommodate your family's needs and create lasting memories. Don't miss out on the opportunity to make this cheerful and happy home your own!
PROPERTY INFORMATION
| MLS # | EV23155075 | Lot Size | 7,500 Sq. Ft. |
| HOA Fees | $0/Monthly | Property Type | Single Family Residence |
| Price | $ 549,900
Price Per SqFt: $ 367 |
DOM | 686 Days |
| Address | 28335 Merridy Avenue | Type | Residential |
| City | Highland | Sq.Ft. | 1,500 Sq. Ft. |
| Postal Code | 92346 | Garage | 2 |
| County | San Bernardino | Year Built | 1986 |
| Bed / Bath | 3 / 2 | Parking | 2 |
| Built In | 1986 | Status | Closed |
| Sold Date | 2023-09-26 |
INTERIOR FEATURES
| Has Laundry | Yes |
| Laundry Information | In Garage |
| Has Fireplace | Yes |
| Fireplace Information | Living Room |
| Has Appliances | Yes |
| Kitchen Appliances | Dishwasher, Gas Range, Microwave |
| Kitchen Information | Remodeled Kitchen, Walk-In Pantry |
| Has Heating | Yes |
| Heating Information | Central |
| Room Information | All Bedrooms Down, Entry, Family Room, Kitchen, Living Room, Main Floor Primary Bedroom |
| Has Cooling | Yes |
| Cooling Information | Central Air |
| InteriorFeatures Information | Cathedral Ceiling(s), Ceiling Fan(s) |
| EntryLocation | Front Door |
| Entry Level | 1 |
| Has Spa | No |
| SpaDescription | None |
| SecuritySafety | Carbon Monoxide Detector(s), Smoke Detector(s) |
| Bathroom Information | Bathtub, Shower, Shower in Tub |
| Main Level Bedrooms | 3 |
| Main Level Bathrooms | 2 |
EXTERIOR FEATURES
| FoundationDetails | Slab |
| Roof | Asphalt |
| Has Pool | No |
| Pool | None |
| Has Patio | Yes |
| Patio | Covered |
| Has Fence | Yes |
| Fencing | Wood |
WALKSCORE
MAP
MORTGAGE CALCULATOR
- Principal & Interest:
- Property Tax: $587
- Home Insurance:$119
- HOA Fees:$0
- Mortgage Insurance:
PRICE HISTORY
| Date | Event | Price |
| 09/26/2023 | Sold | $550,000 |
| 08/18/2023 | Sold | $549,900 |

Topfind Realty
REALTOR®
(844)-333-8033
Questions? Contact today.
Interested in buying or selling a home similar to 28335 Merridy Avenue?
Highland Similar Properties
Listing provided courtesy of EILEEN DIDIER, CENTURY 21 LOIS LAUER REALTY. Based on information from California Regional Multiple Listing Service, Inc. as of #Date#. This information is for your personal, non-commercial use and may not be used for any purpose other than to identify prospective properties you may be interested in purchasing. Display of MLS data is usually deemed reliable but is NOT guaranteed accurate by the MLS. Buyers are responsible for verifying the accuracy of all information and should investigate the data themselves or retain appropriate professionals. Information from sources other than the Listing Agent may have been included in the MLS data. Unless otherwise specified in writing, Broker/Agent has not and will not verify any information obtained from other sources. The Broker/Agent providing the information contained herein may or may not have been the Listing and/or Selling Agent.
