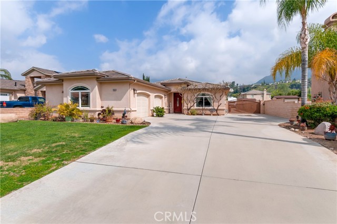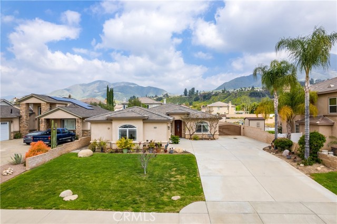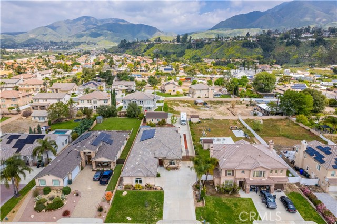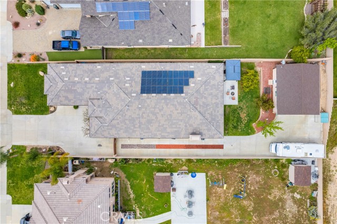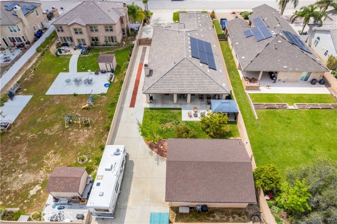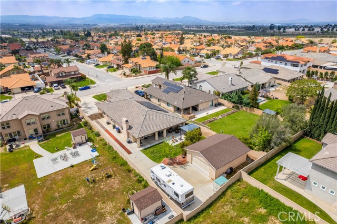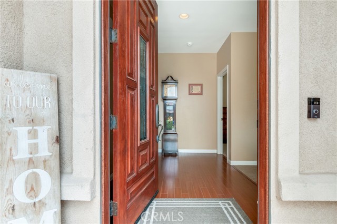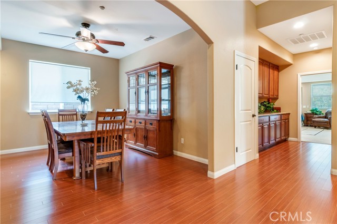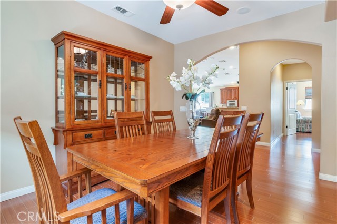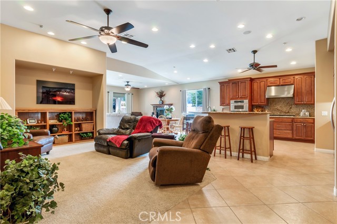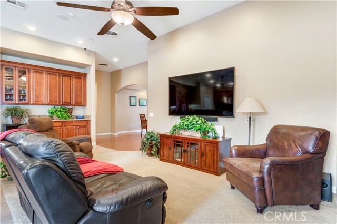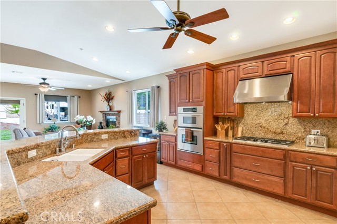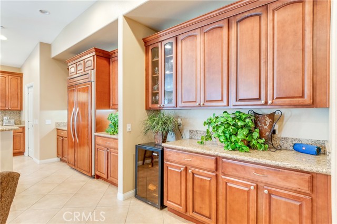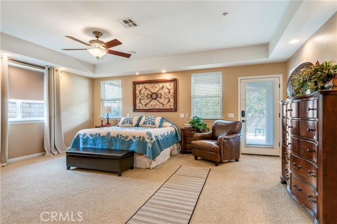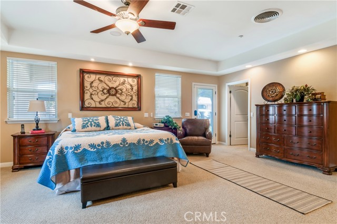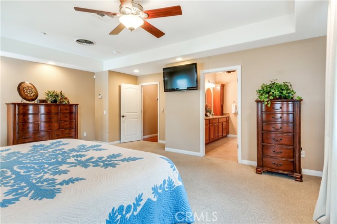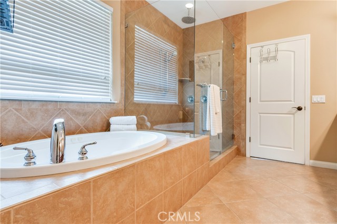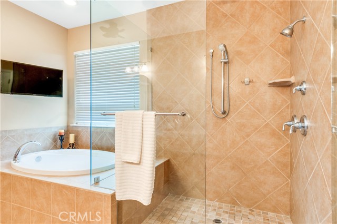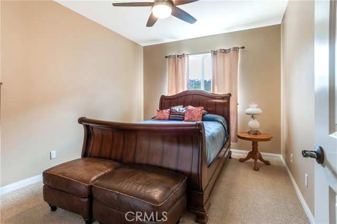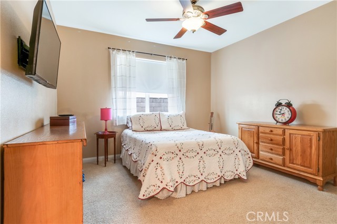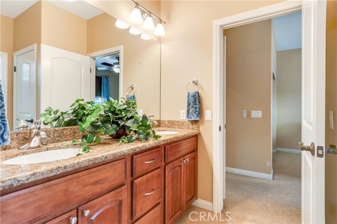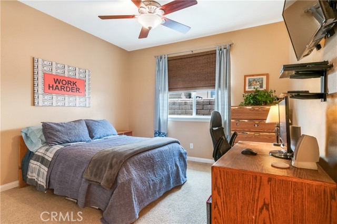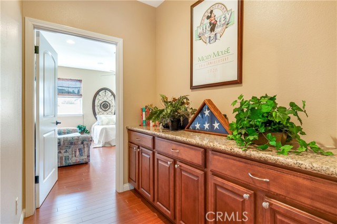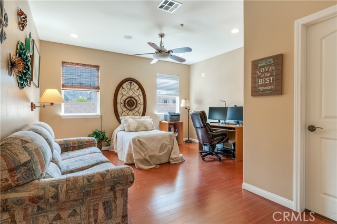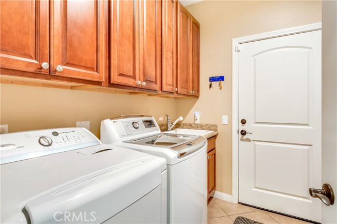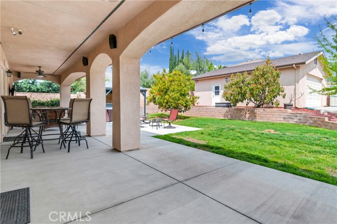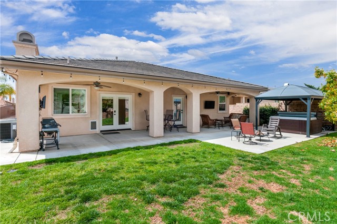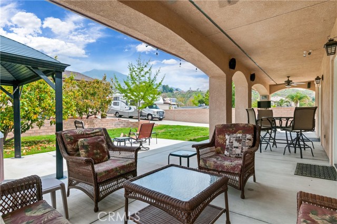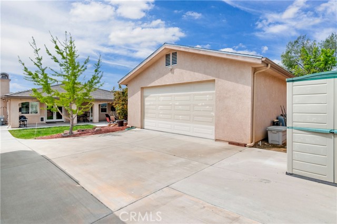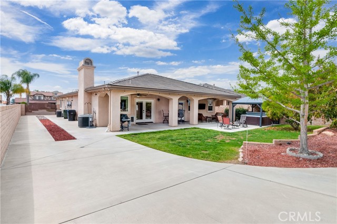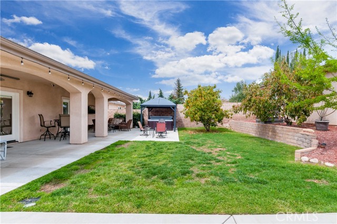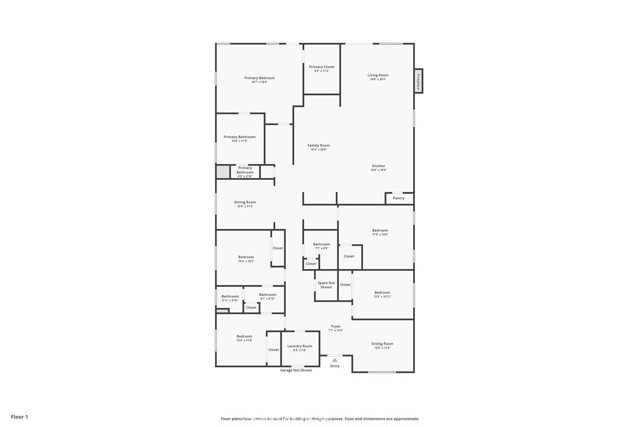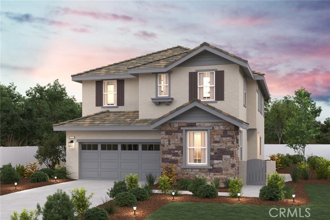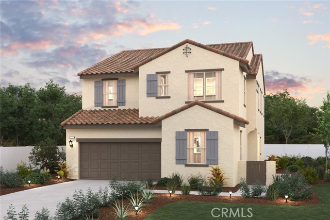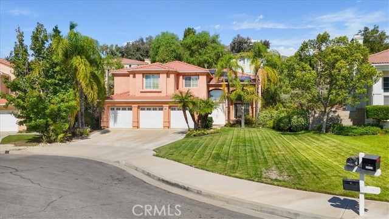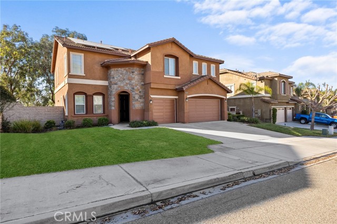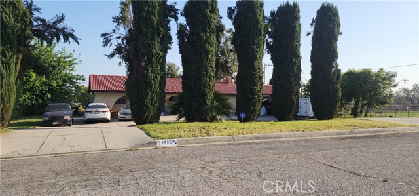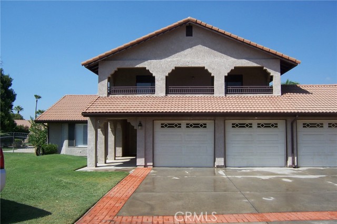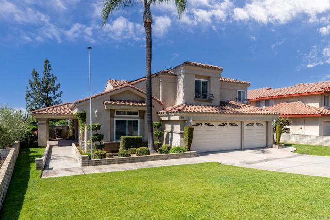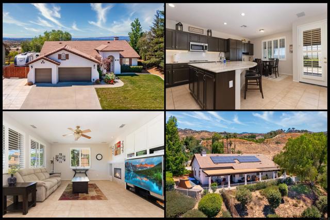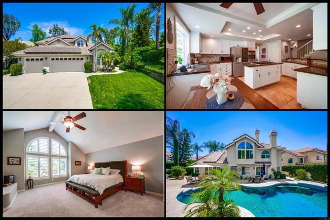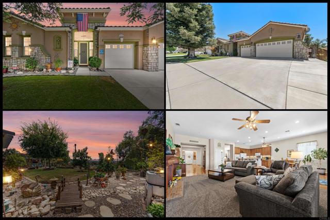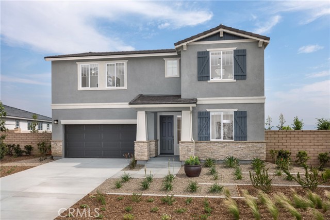28358 Burns Avenue
Highland, CA 92346
Sold
Prepare to be amazed and impressed when you visit this exceptional home! Truly one of a kind, it will meet and surpass your expectations! The home offers a spacious living area of over 3,328 square feet, situated on a 1/3 acre lot that is nicely landscaped. The home features 5 bedrooms and 3 baths, the great room is expansive and surrounds the eat-in kitchen, complete with a fireplace, family room, and dining area. The cabinets, countertops, and flooring are all upgraded with high-quality materials. One of the highlights of this property is the perfect outdoor area for entertaining, which includes a covered patio, and spa. Additionally, the property features an attached 3 car garage and a detached free-standing 2 car garage in the back, complete with a bathroom. There is also a large paved area in the back and on the side for RVs, boats, and other toys. Another great feature of this property is the inclusion of solar panels, which have already been paid for. Located just east of the 210 freeway, this property offers easy access to wherever you need to go. 28358 Burns Avenue in Highland is truly impressive and unique!
PROPERTY INFORMATION
| MLS # | CV23060569 | Lot Size | 14,628 Sq. Ft. |
| HOA Fees | $0/Monthly | Property Type | Single Family Residence |
| Price | $ 850,000
Price Per SqFt: $ 255 |
DOM | 908 Days |
| Address | 28358 Burns Avenue | Type | Residential |
| City | Highland | Sq.Ft. | 3,328 Sq. Ft. |
| Postal Code | 92346 | Garage | 2 |
| County | San Bernardino | Year Built | 2005 |
| Bed / Bath | 5 / 3.5 | Parking | 2 |
| Built In | 2005 | Status | Closed |
| Sold Date | 2023-05-31 |
INTERIOR FEATURES
| Has Laundry | Yes |
| Laundry Information | Individual Room, Inside |
| Has Fireplace | Yes |
| Fireplace Information | Family Room |
| Has Appliances | Yes |
| Kitchen Appliances | Built-In Range, Dishwasher, Microwave, Range Hood, Refrigerator, Tankless Water Heater |
| Kitchen Information | Granite Counters, Kitchen Island, Kitchen Open to Family Room, Walk-In Pantry |
| Kitchen Area | Area, Breakfast Counter / Bar, Dining Room, Separated |
| Has Heating | Yes |
| Heating Information | Central, Solar |
| Room Information | All Bedrooms Down, Family Room, Kitchen, Laundry, Living Room, Main Floor Bedroom, Main Floor Master Bedroom, Master Bathroom, Office, Separate Family Room, Walk-In Closet, Walk-In Pantry |
| Has Cooling | Yes |
| Cooling Information | Central Air |
| Flooring Information | Carpet, Laminate, Tile |
| InteriorFeatures Information | Built-in Features, Ceiling Fan(s), Granite Counters, Pantry, Recessed Lighting, Wired for Sound |
| EntryLocation | Front Door |
| Entry Level | 1 |
| Has Spa | Yes |
| SpaDescription | Private, Above Ground |
| WindowFeatures | Double Pane Windows |
| SecuritySafety | Carbon Monoxide Detector(s), Smoke Detector(s) |
| Bathroom Information | Bathtub, Shower in Tub, Double Sinks In Master Bath, Granite Counters, Privacy toilet door, Soaking Tub |
| Main Level Bedrooms | 5 |
| Main Level Bathrooms | 3 |
EXTERIOR FEATURES
| ExteriorFeatures | Rain Gutters |
| Roof | Concrete, Tile |
| Has Pool | No |
| Pool | None |
| Has Patio | Yes |
| Patio | Covered, Patio |
| Has Fence | Yes |
| Fencing | Brick, Wrought Iron |
| Has Sprinklers | Yes |
WALKSCORE
MAP
MORTGAGE CALCULATOR
- Principal & Interest:
- Property Tax: $907
- Home Insurance:$119
- HOA Fees:$0
- Mortgage Insurance:
PRICE HISTORY
| Date | Event | Price |
| 04/28/2023 | Pending | $850,000 |
| 04/20/2023 | Listed | $850,000 |

Topfind Realty
REALTOR®
(844)-333-8033
Questions? Contact today.
Interested in buying or selling a home similar to 28358 Burns Avenue?
Highland Similar Properties
Listing provided courtesy of Laurel Starks, KELLER WILLIAMS EMPIRE ESTATES. Based on information from California Regional Multiple Listing Service, Inc. as of #Date#. This information is for your personal, non-commercial use and may not be used for any purpose other than to identify prospective properties you may be interested in purchasing. Display of MLS data is usually deemed reliable but is NOT guaranteed accurate by the MLS. Buyers are responsible for verifying the accuracy of all information and should investigate the data themselves or retain appropriate professionals. Information from sources other than the Listing Agent may have been included in the MLS data. Unless otherwise specified in writing, Broker/Agent has not and will not verify any information obtained from other sources. The Broker/Agent providing the information contained herein may or may not have been the Listing and/or Selling Agent.
