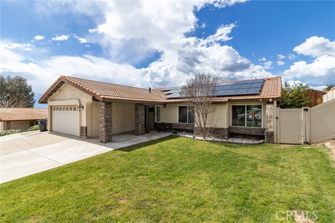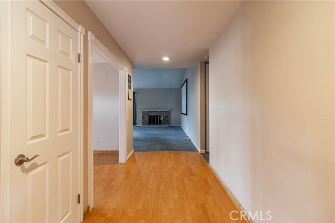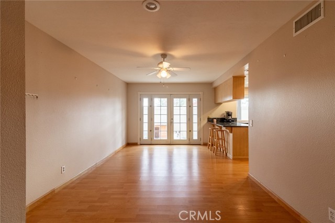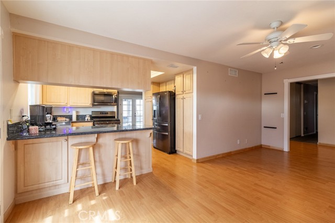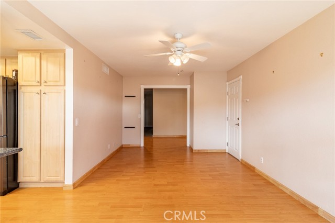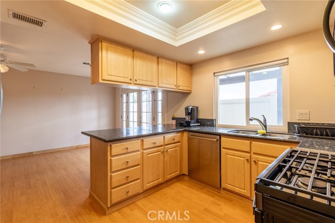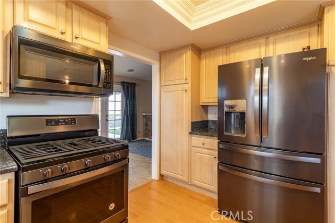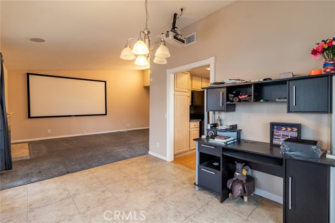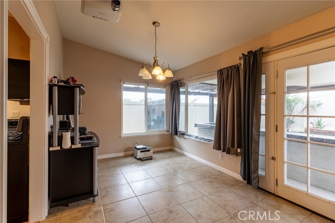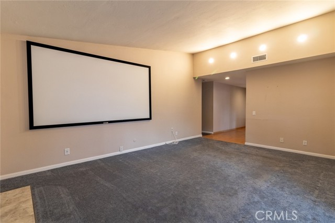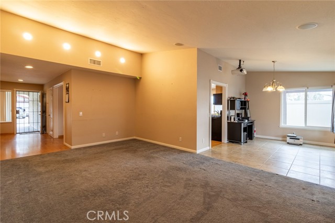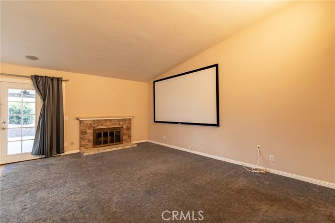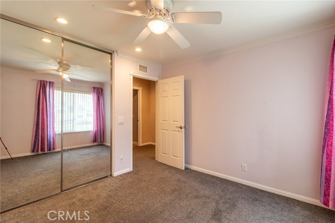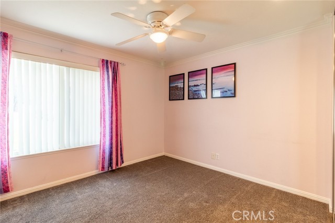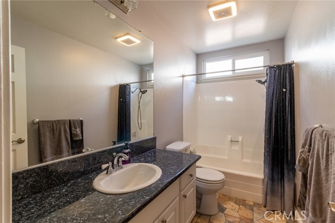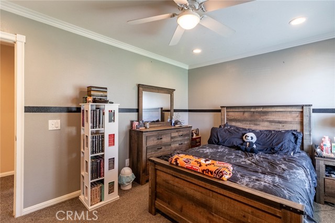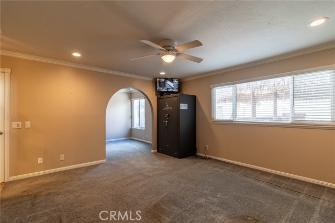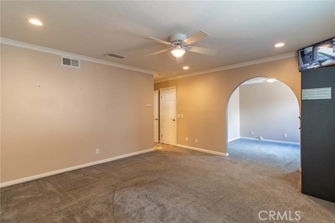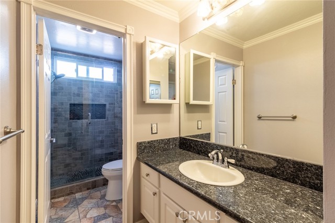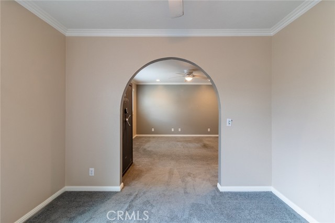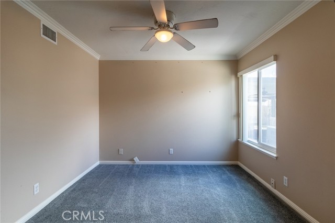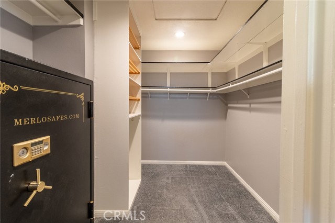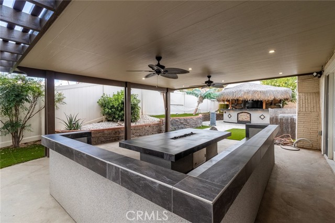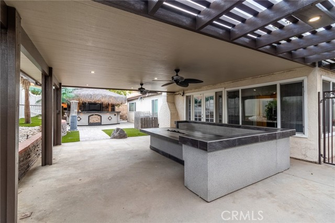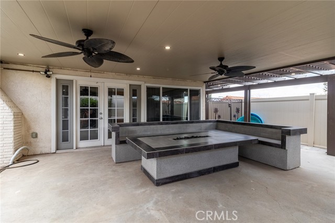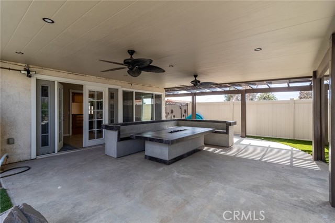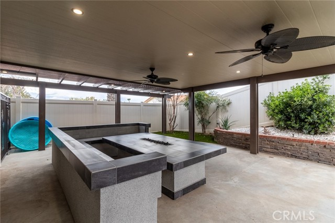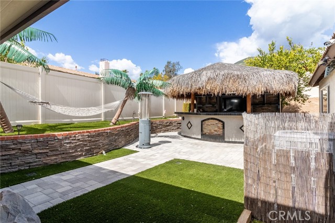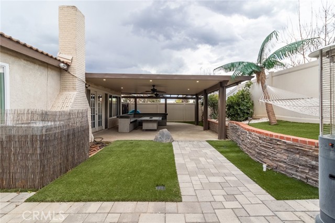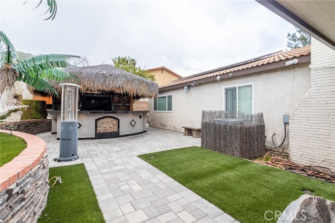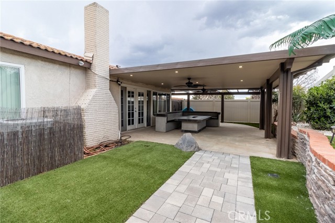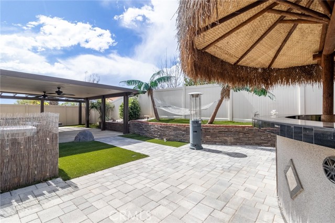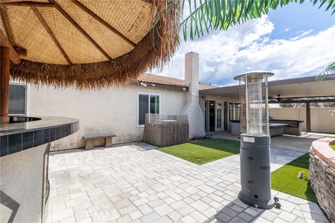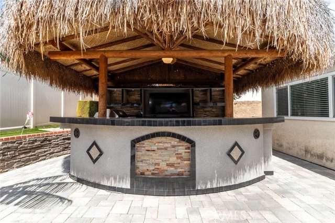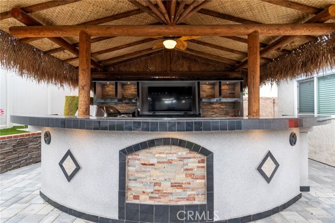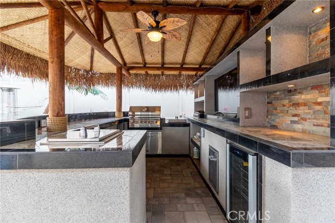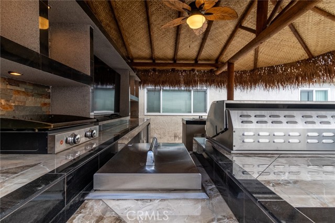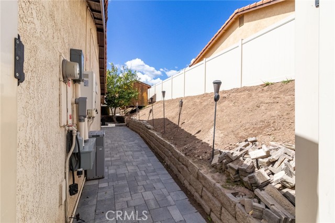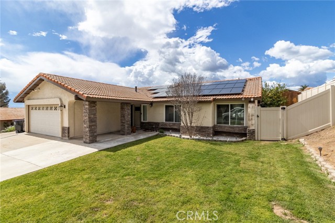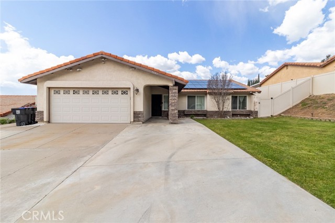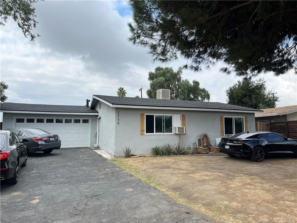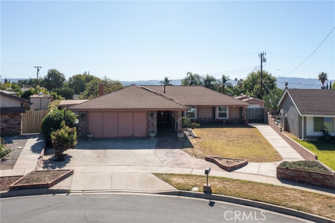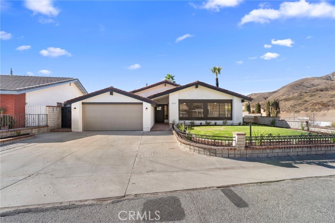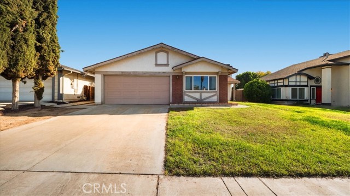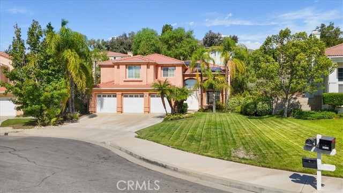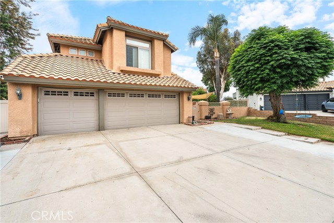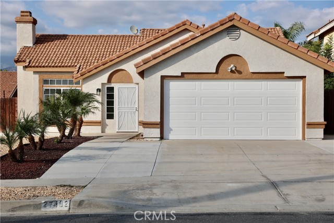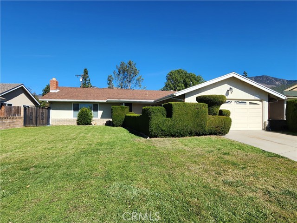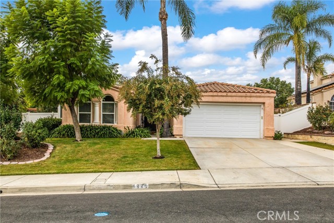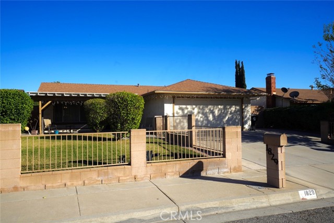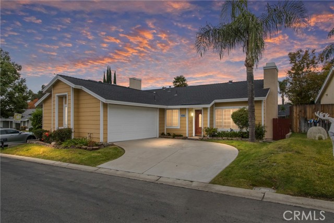2840 Cole Avenue
Highland, CA 92346
Sold
A super sharp one story home, with paid off solar, and a spectacular custom backyard that will be a welcome gathering spot! The front of the home has upgraded stone facing, new front fascia boards, and expanded driveway. Located on a cul-de-sac, this 3 bedrooms (although the tax rolls says 4), has two updated bathrooms with custom tile work. The kitchen has nice appliances, granite counters, bar stools, and recessed lighting. Notice the primary suite with its extra retreat (Possibly the 4th bedroom?) with spacious walk-in closet. A large family room with upgraded fireplace and French doors that lead out to the back patio. Now for the icing on the cake!!! An Outdoor Oasis! Step into your own private retreat with a gorgeous backyard, perfect for chilling or entertaining guests. This yard will make you feel like never leaving home and is easy to maintained. It includes a hatch-covered BBQ bar area with granite countertops that is so stunning and functional. Photos don't do it justice. Included is the TV, a newer BBQ grill, fridge, and tons of storage. Look around and notice the stone retaining walls, the paver walkways, easycare artificial grass, and huge covered patio to gather for hours! What is not to love with additional outdoor ceiling fans, a dog run, extra lighting, and newer vinyl white fencing. Other features for this home includes added insulation, 2 car attached garage which is also fully insulated, central air, whole house fan, ceiling fans, tile roof, and the list could go on and on! Remember the solar is owned - the owner has had no electric bill for years - so little to no electric bills depending on your use!!! Indoor appliances stay. There is over $100,000 in upgrades that the owner has put in to make it the best, functional home around- and it is affordable and is ready to be yours today!
PROPERTY INFORMATION
| MLS # | EV24054754 | Lot Size | 8,085 Sq. Ft. |
| HOA Fees | $0/Monthly | Property Type | Single Family Residence |
| Price | $ 600,000
Price Per SqFt: $ 321 |
DOM | 628 Days |
| Address | 2840 Cole Avenue | Type | Residential |
| City | Highland | Sq.Ft. | 1,870 Sq. Ft. |
| Postal Code | 92346 | Garage | 2 |
| County | San Bernardino | Year Built | 1978 |
| Bed / Bath | 4 / 2 | Parking | 2 |
| Built In | 1978 | Status | Closed |
| Sold Date | 2024-04-15 |
INTERIOR FEATURES
| Has Laundry | Yes |
| Laundry Information | In Garage |
| Has Fireplace | Yes |
| Fireplace Information | Family Room |
| Has Appliances | Yes |
| Kitchen Appliances | Dishwasher, Disposal |
| Has Heating | Yes |
| Heating Information | Central, Fireplace(s) |
| Room Information | Family Room, Main Floor Bedroom, Main Floor Primary Bedroom, Primary Bathroom, Primary Bedroom, Primary Suite |
| Has Cooling | Yes |
| Cooling Information | Central Air |
| InteriorFeatures Information | Ceiling Fan(s), Granite Counters |
| EntryLocation | Front Door |
| Entry Level | 1 |
| Bathroom Information | Exhaust fan(s) |
| Main Level Bedrooms | 3 |
| Main Level Bathrooms | 2 |
EXTERIOR FEATURES
| Has Pool | No |
| Pool | None |
| Has Sprinklers | Yes |
WALKSCORE
MAP
MORTGAGE CALCULATOR
- Principal & Interest:
- Property Tax: $640
- Home Insurance:$119
- HOA Fees:$0
- Mortgage Insurance:
PRICE HISTORY
| Date | Event | Price |
| 04/15/2024 | Sold | $600,000 |
| 03/24/2024 | Active Under Contract | $600,000 |
| 03/19/2024 | Listed | $600,000 |

Topfind Realty
REALTOR®
(844)-333-8033
Questions? Contact today.
Interested in buying or selling a home similar to 2840 Cole Avenue?
Highland Similar Properties
Listing provided courtesy of DIANE HULL, CENTURY 21 LOIS LAUER REALTY. Based on information from California Regional Multiple Listing Service, Inc. as of #Date#. This information is for your personal, non-commercial use and may not be used for any purpose other than to identify prospective properties you may be interested in purchasing. Display of MLS data is usually deemed reliable but is NOT guaranteed accurate by the MLS. Buyers are responsible for verifying the accuracy of all information and should investigate the data themselves or retain appropriate professionals. Information from sources other than the Listing Agent may have been included in the MLS data. Unless otherwise specified in writing, Broker/Agent has not and will not verify any information obtained from other sources. The Broker/Agent providing the information contained herein may or may not have been the Listing and/or Selling Agent.

