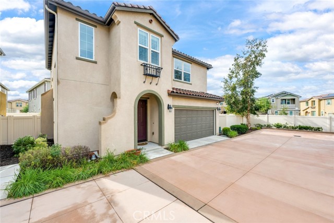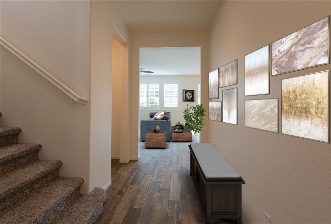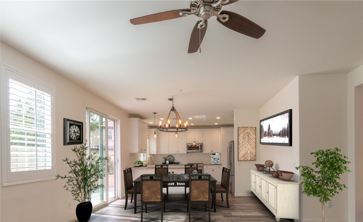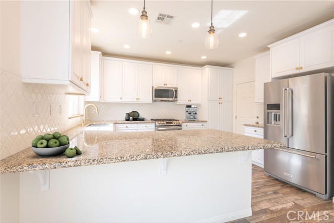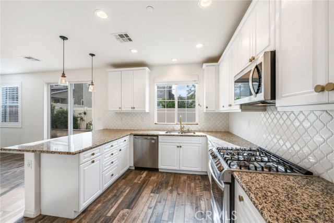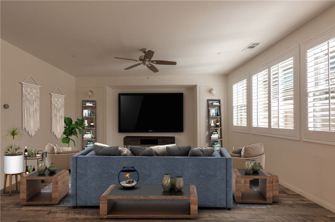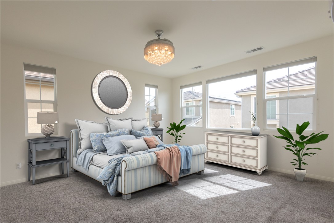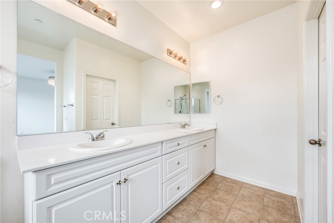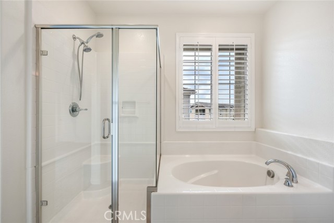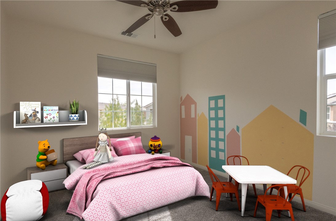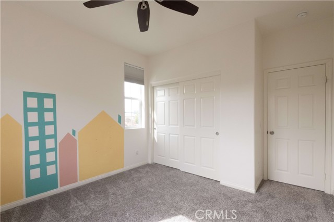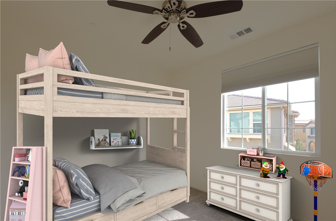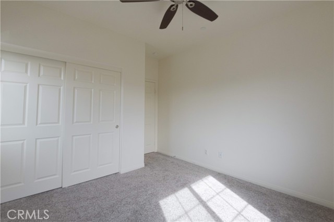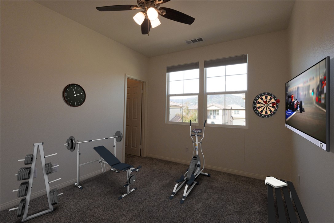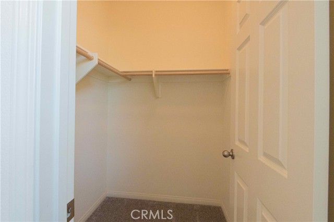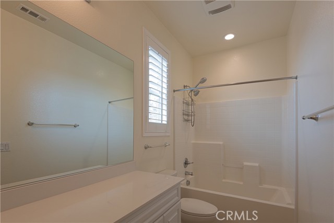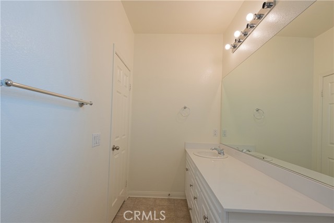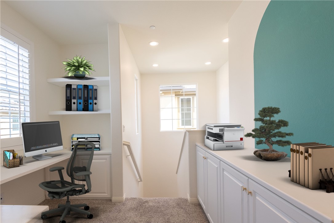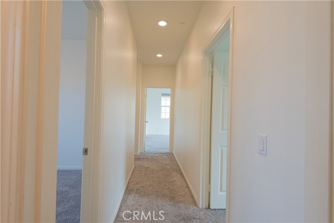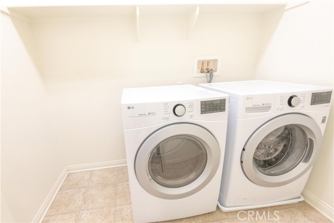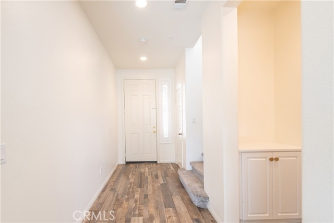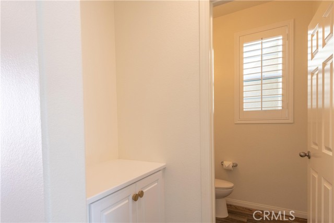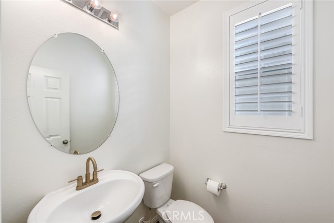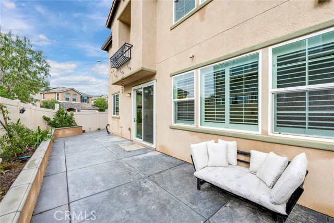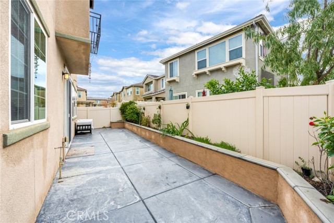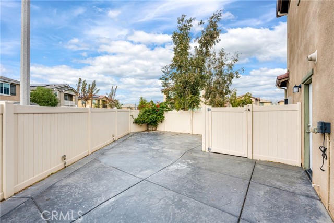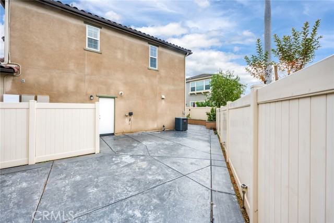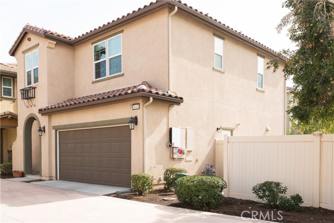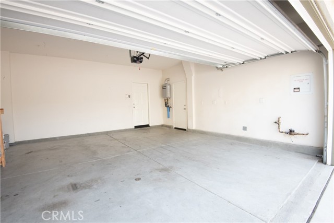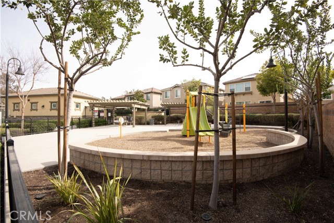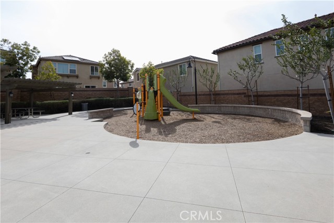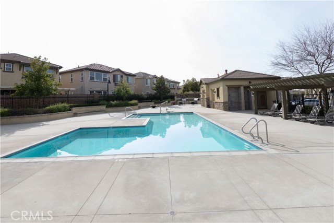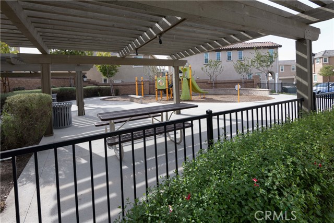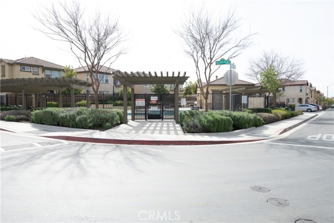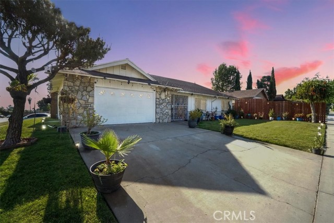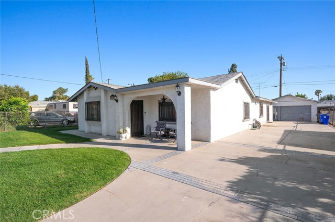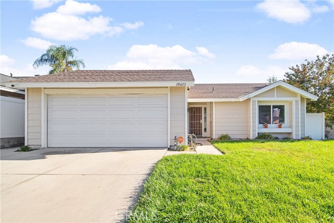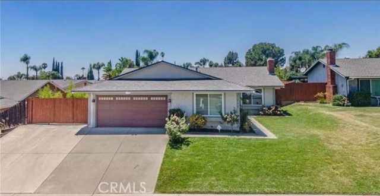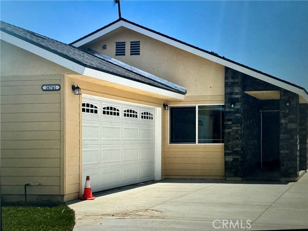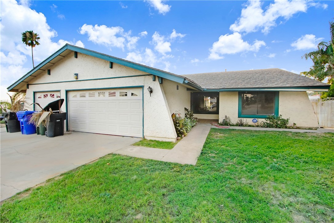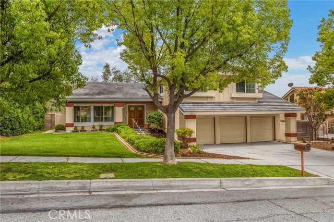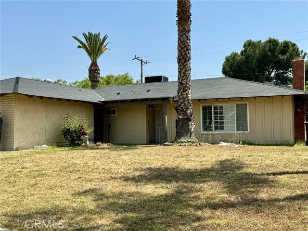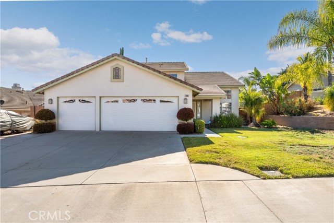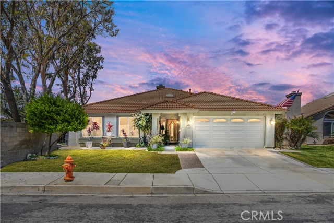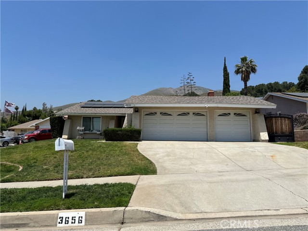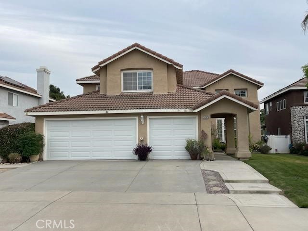28401 Wild Rose Lane
Highland, CA 92346
Sold
Welcome to Serrano at Glenrose Ranch. Tucked away with its privately shared driveway with only a few selected homes, this residence with no sharing walls boasts indoor/outdoor style living with its spectacularly large concrete backyard and raised garden bed. The wooden grain tile floor entrance hallway leads you into the spacious great room with its wall of windows and newer blinds. Adjacent is the stylish kitchen upgraded by the current sellers: kitchen faucet, stainless steel appliances and backsplash. Upstairs you will find a tranquil setting potentially for an office with its custom-built cabinetry and open shelves. The primary bedroom is captivating, having its dual-sink bathroom and separate bathtub and shower. Apart from including an upstairs private laundry room, this spacious 3-bedroom, 2 ½ bathroom property is powered by 4.25kw of solar Tesla. Come also to visit the easily accessible resort-style HOA amenities: heated swimming pool, playground and barbeque.
PROPERTY INFORMATION
| MLS # | EV24001675 | Lot Size | 2,500 Sq. Ft. |
| HOA Fees | $171/Monthly | Property Type | Condominium |
| Price | $ 550,000
Price Per SqFt: $ 299 |
DOM | 695 Days |
| Address | 28401 Wild Rose Lane | Type | Residential |
| City | Highland | Sq.Ft. | 1,839 Sq. Ft. |
| Postal Code | 92346 | Garage | 2 |
| County | San Bernardino | Year Built | 2017 |
| Bed / Bath | 3 / 2.5 | Parking | 2 |
| Built In | 2017 | Status | Closed |
| Sold Date | 2024-03-07 |
INTERIOR FEATURES
| Has Laundry | Yes |
| Laundry Information | Gas Dryer Hookup, Individual Room, Inside, Upper Level, Washer Hookup |
| Has Fireplace | No |
| Fireplace Information | None |
| Has Appliances | Yes |
| Kitchen Appliances | Dishwasher, ENERGY STAR Qualified Appliances, Free-Standing Range, Gas Oven, Gas Range, Microwave, Refrigerator, Self Cleaning Oven, Tankless Water Heater, Vented Exhaust Fan |
| Kitchen Information | Granite Counters, Kitchen Open to Family Room, Remodeled Kitchen, Self-closing cabinet doors, Self-closing drawers |
| Kitchen Area | Breakfast Counter / Bar, Family Kitchen, In Family Room |
| Has Heating | Yes |
| Heating Information | Central, High Efficiency, Natural Gas |
| Room Information | All Bedrooms Up, Family Room, Laundry, Primary Bathroom, Primary Bedroom, Office, Walk-In Closet |
| Has Cooling | Yes |
| Cooling Information | Central Air, High Efficiency |
| Flooring Information | Carpet, Tile, Wood |
| InteriorFeatures Information | Built-in Features, Ceiling Fan(s), Granite Counters, Open Floorplan, Recessed Lighting |
| DoorFeatures | Panel Doors, Sliding Doors |
| EntryLocation | Main entrance lower level from street |
| Entry Level | 1 |
| WindowFeatures | Blinds, Double Pane Windows, Shutters |
| SecuritySafety | Carbon Monoxide Detector(s), Fire and Smoke Detection System, Fire Sprinkler System, Smoke Detector(s) |
| Bathroom Information | Bathtub, Shower, Closet in bathroom, Double Sinks in Primary Bath, Exhaust fan(s), Privacy toilet door, Separate tub and shower, Upgraded, Walk-in shower |
| Main Level Bedrooms | 0 |
| Main Level Bathrooms | 1 |
EXTERIOR FEATURES
| ExteriorFeatures | Barbecue Private |
| FoundationDetails | Slab |
| Roof | Concrete, Spanish Tile, Tile |
| Has Pool | No |
| Pool | Association, Community, Fenced, Heated, In Ground |
| Has Patio | Yes |
| Patio | Concrete, Enclosed, Patio, Patio Open, Front Porch, Wrap Around |
| Has Sprinklers | Yes |
WALKSCORE
MAP
MORTGAGE CALCULATOR
- Principal & Interest:
- Property Tax: $587
- Home Insurance:$119
- HOA Fees:$171
- Mortgage Insurance:
PRICE HISTORY
| Date | Event | Price |
| 03/07/2024 | Sold | $556,000 |
| 02/05/2024 | Pending | $550,000 |
| 01/08/2024 | Listed | $550,000 |

Topfind Realty
REALTOR®
(844)-333-8033
Questions? Contact today.
Interested in buying or selling a home similar to 28401 Wild Rose Lane?
Highland Similar Properties
Listing provided courtesy of DAVID GRANADOS SOLIS, Berkshire Hathaway Homeservices California Realty. Based on information from California Regional Multiple Listing Service, Inc. as of #Date#. This information is for your personal, non-commercial use and may not be used for any purpose other than to identify prospective properties you may be interested in purchasing. Display of MLS data is usually deemed reliable but is NOT guaranteed accurate by the MLS. Buyers are responsible for verifying the accuracy of all information and should investigate the data themselves or retain appropriate professionals. Information from sources other than the Listing Agent may have been included in the MLS data. Unless otherwise specified in writing, Broker/Agent has not and will not verify any information obtained from other sources. The Broker/Agent providing the information contained herein may or may not have been the Listing and/or Selling Agent.

