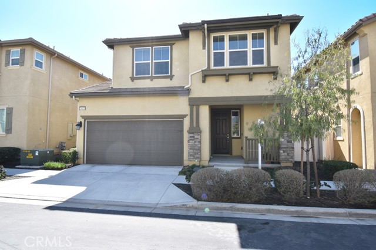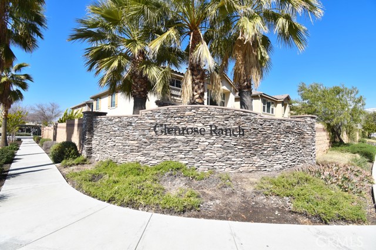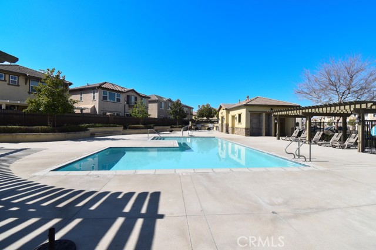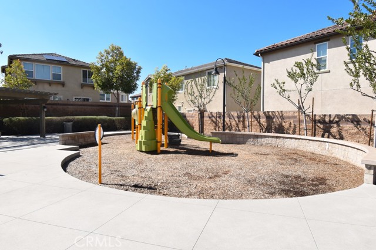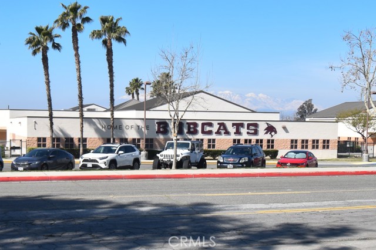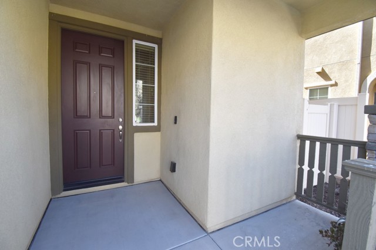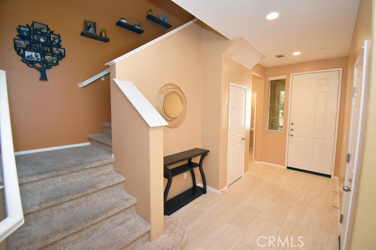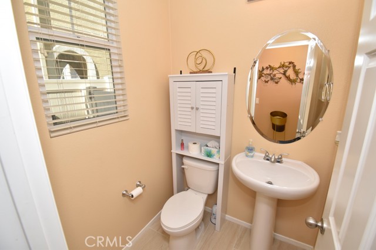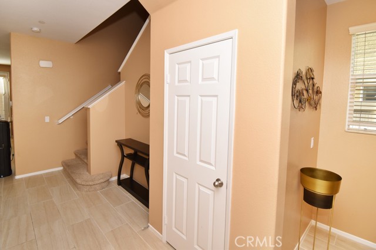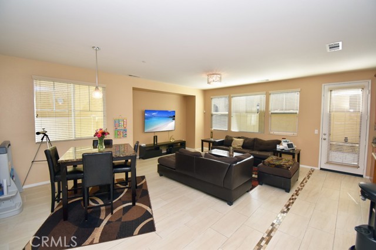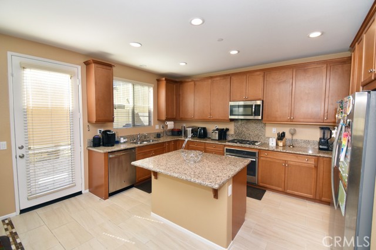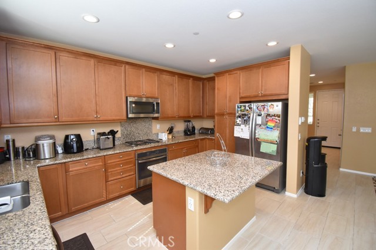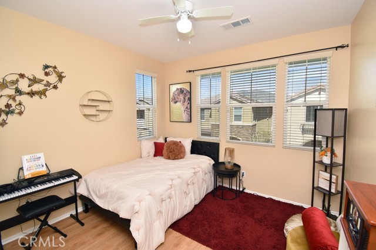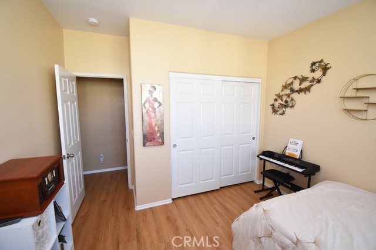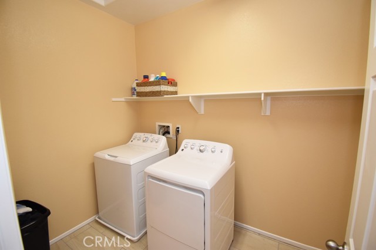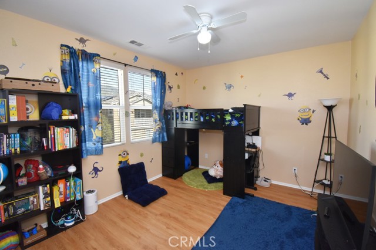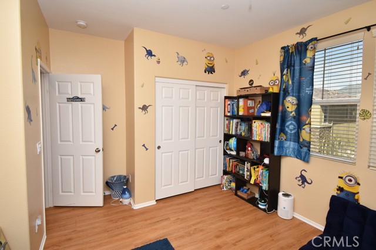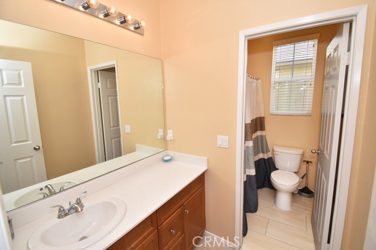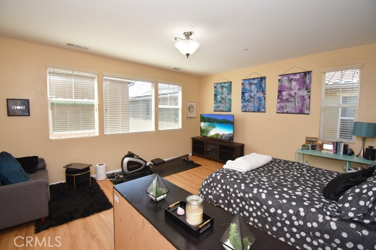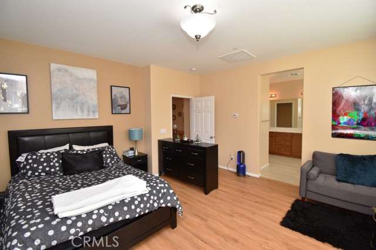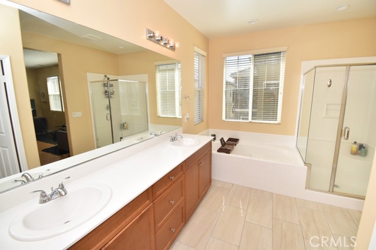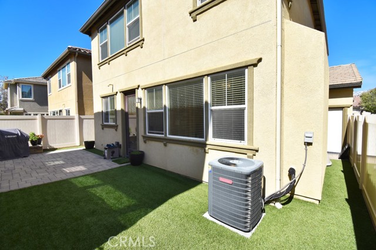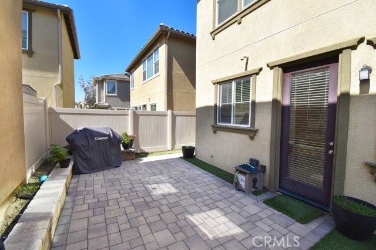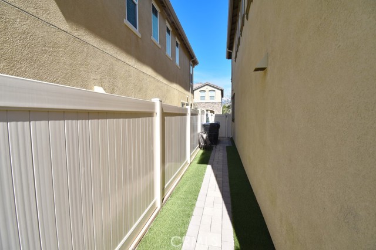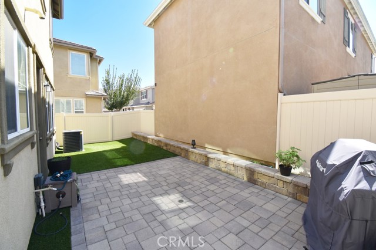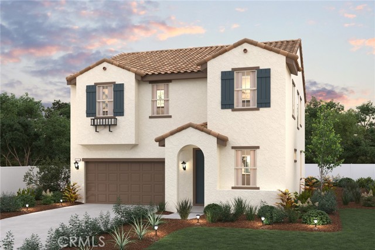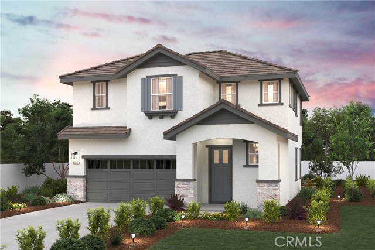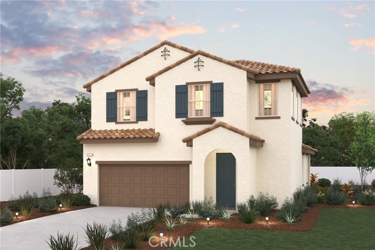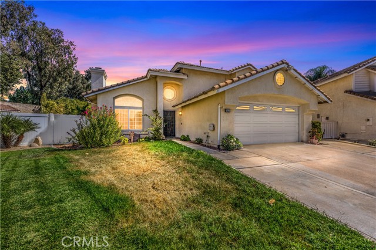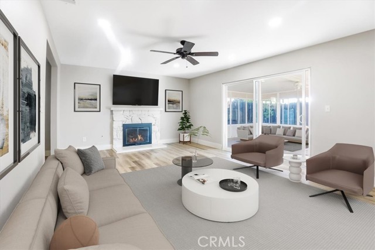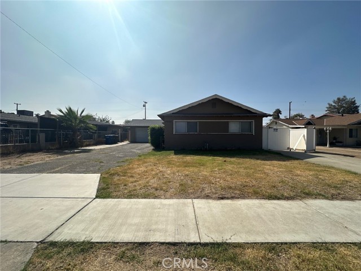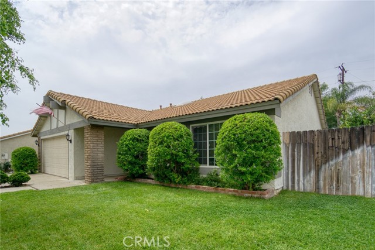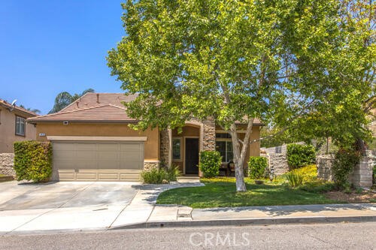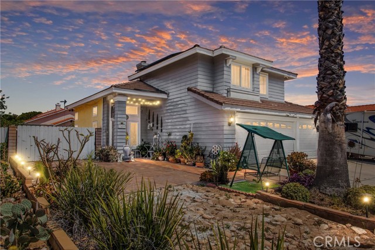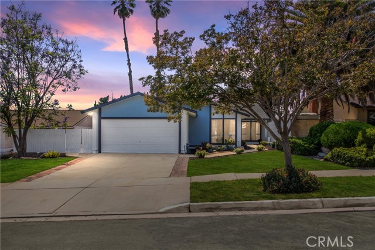28421 Wild Rose Lane
Highland, CA 92346
Sold
Highly Desirable Naomi Model Home! Welcome to Serrano at Glenrose Ranch, a very beautiful family community with gorgeous mountain views all around! Glenrose Ranch offers residents a gated private pool, BBQ, fire pit, rest areas and a playground area. In the Redlands Unified School District!! This turnkey two story home offers superb curb appeal with very little need for maintenance. Enter the home through the cozy porch area and step into a very well-maintained interior environment. The entire first level has tile flooring...from the powder room with pedestal sink to the open concept family room and kitchen. The chef's kitchen affords upgraded maple Dove, tall-drawer cabinets, natural stone counters, a breakfast bar island and stainless steel appliances. All of the roomy bedrooms are located upstairs, as well as the large indoor laundry room. The spacious primary bedroom boasts a large bathroom with walk-in closet, dual vanity sinks, tub and separate shower. The private backyard offers an ideal location for outdoor entertaining with artificial turf, a stone patio area and a long planter for your herb garden! Don't miss your chance to live in one of the best communities of Highland; ideally located near grade schools, Loma Linda University and is just a few miles from the Mountain Grove Shopping Center and downtown Redlands. Call to schedule your private showing today!
PROPERTY INFORMATION
| MLS # | CV23037465 | Lot Size | 2,373 Sq. Ft. |
| HOA Fees | $143/Monthly | Property Type | Single Family Residence |
| Price | $ 535,000
Price Per SqFt: $ 291 |
DOM | 1007 Days |
| Address | 28421 Wild Rose Lane | Type | Residential |
| City | Highland | Sq.Ft. | 1,836 Sq. Ft. |
| Postal Code | 92346 | Garage | 2 |
| County | San Bernardino | Year Built | 2016 |
| Bed / Bath | 3 / 2.5 | Parking | 2 |
| Built In | 2016 | Status | Closed |
| Sold Date | 2023-08-21 |
INTERIOR FEATURES
| Has Laundry | Yes |
| Laundry Information | Individual Room, Inside |
| Has Fireplace | No |
| Fireplace Information | None |
| Has Appliances | Yes |
| Kitchen Appliances | Dishwasher, Disposal, Gas Oven, Gas Cooktop, Gas Water Heater, Microwave, Water Heater |
| Kitchen Information | Granite Counters, Kitchen Island, Kitchen Open to Family Room, Remodeled Kitchen, Self-closing cabinet doors, Self-closing drawers |
| Kitchen Area | Dining Room, In Kitchen, Separated |
| Has Heating | Yes |
| Heating Information | Central |
| Room Information | All Bedrooms Up, Family Room, Kitchen, Laundry, Primary Bathroom, Primary Bedroom, Primary Suite, Walk-In Closet |
| Has Cooling | Yes |
| Cooling Information | Central Air |
| Flooring Information | Carpet, Laminate, Tile |
| InteriorFeatures Information | Bar, Built-in Features, Ceiling Fan(s), Granite Counters, Open Floorplan, Pantry, Recessed Lighting, Storage, Wired for Sound, Wood Product Walls |
| DoorFeatures | Insulated Doors |
| Has Spa | No |
| SpaDescription | None |
| WindowFeatures | Blinds, Double Pane Windows, Screens |
| SecuritySafety | Carbon Monoxide Detector(s), Fire Sprinkler System, Smoke Detector(s) |
| Bathroom Information | Bathtub, Shower, Shower in Tub, Closet in bathroom, Double Sinks in Primary Bath, Linen Closet/Storage, Privacy toilet door, Separate tub and shower, Vanity area, Walk-in shower |
| Main Level Bedrooms | 0 |
| Main Level Bathrooms | 1 |
EXTERIOR FEATURES
| FoundationDetails | Slab |
| Roof | Tile |
| Has Pool | No |
| Pool | Association |
| Has Patio | Yes |
| Patio | Concrete, Patio, Front Porch |
| Has Fence | Yes |
| Fencing | Excellent Condition, Vinyl |
WALKSCORE
MAP
MORTGAGE CALCULATOR
- Principal & Interest:
- Property Tax: $571
- Home Insurance:$119
- HOA Fees:$143
- Mortgage Insurance:
PRICE HISTORY
| Date | Event | Price |
| 08/01/2023 | Pending | $535,000 |
| 05/28/2023 | Pending | $525,000 |
| 04/10/2023 | Active | $525,000 |
| 04/07/2023 | Pending | $525,000 |
| 03/20/2023 | Price Change | $525,000 (-1.87%) |
| 03/06/2023 | Listed | $535,000 |

Topfind Realty
REALTOR®
(844)-333-8033
Questions? Contact today.
Interested in buying or selling a home similar to 28421 Wild Rose Lane?
Highland Similar Properties
Listing provided courtesy of Nicolle Barton, COLDWELL BANKER BLACKSTONE RTY. Based on information from California Regional Multiple Listing Service, Inc. as of #Date#. This information is for your personal, non-commercial use and may not be used for any purpose other than to identify prospective properties you may be interested in purchasing. Display of MLS data is usually deemed reliable but is NOT guaranteed accurate by the MLS. Buyers are responsible for verifying the accuracy of all information and should investigate the data themselves or retain appropriate professionals. Information from sources other than the Listing Agent may have been included in the MLS data. Unless otherwise specified in writing, Broker/Agent has not and will not verify any information obtained from other sources. The Broker/Agent providing the information contained herein may or may not have been the Listing and/or Selling Agent.
