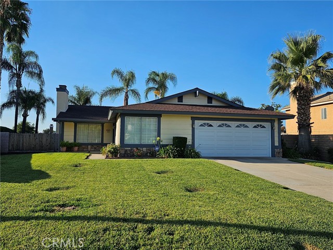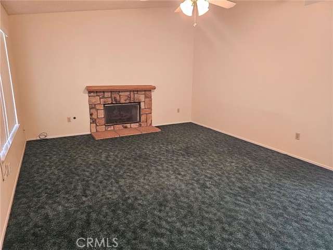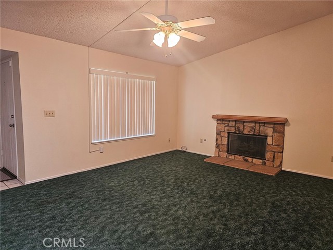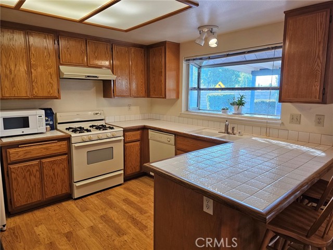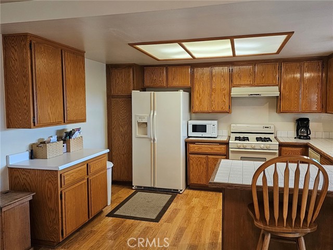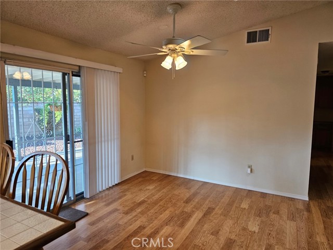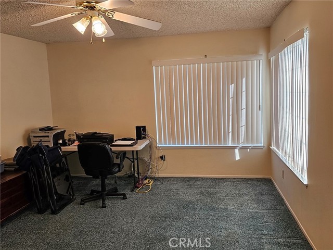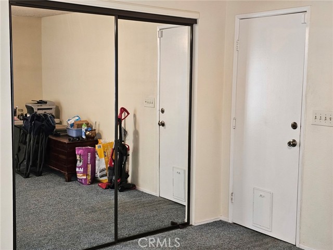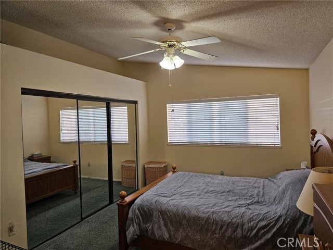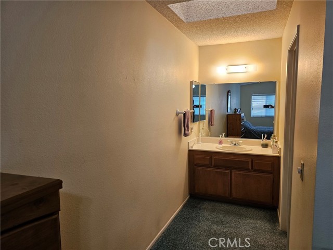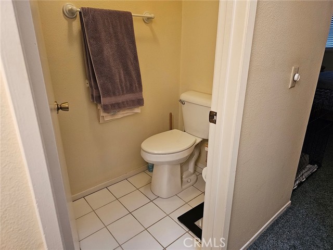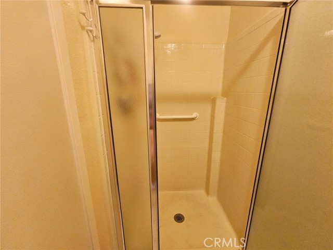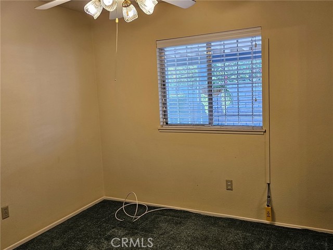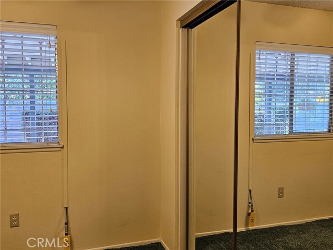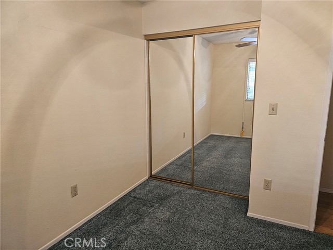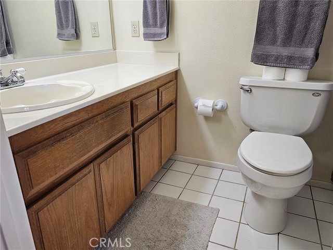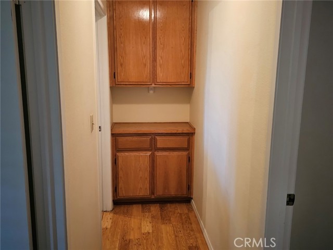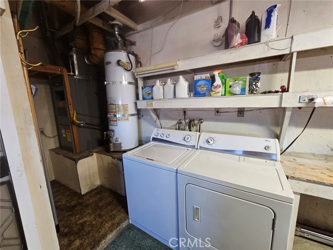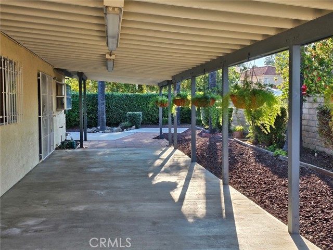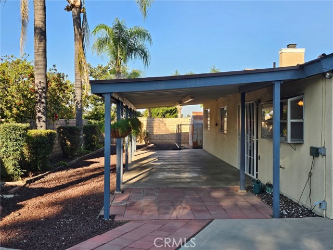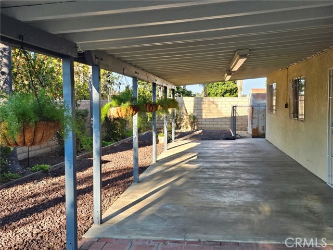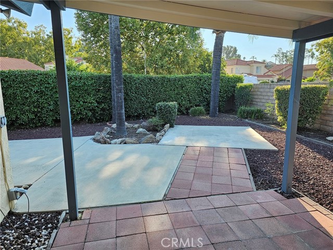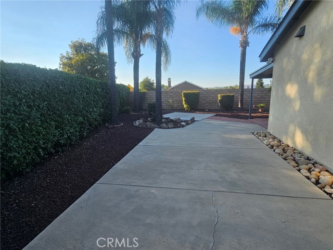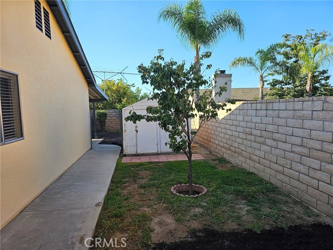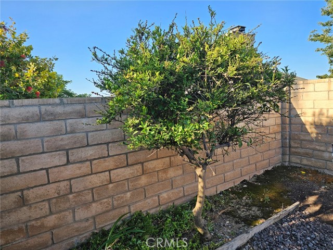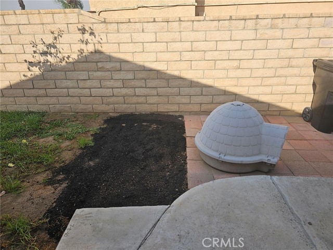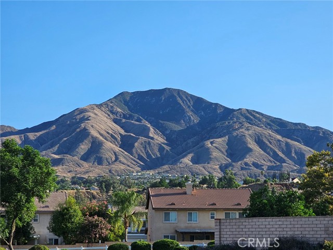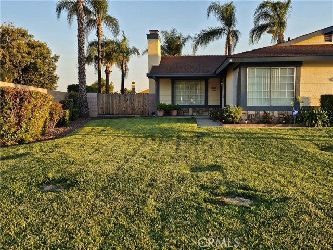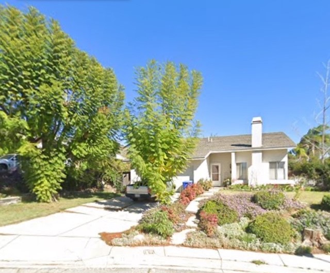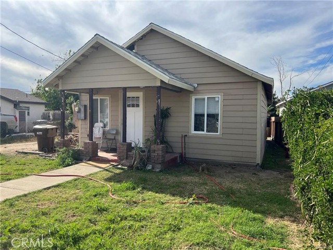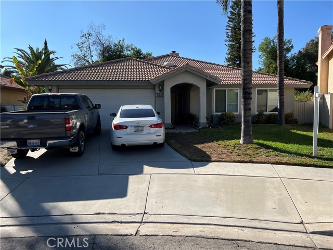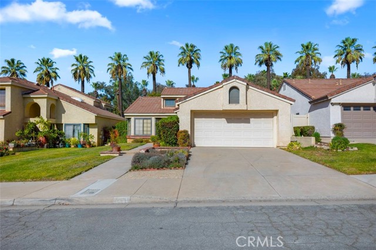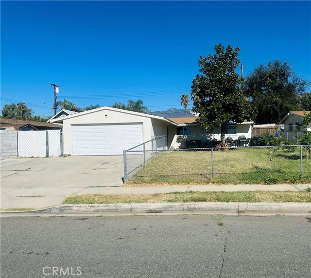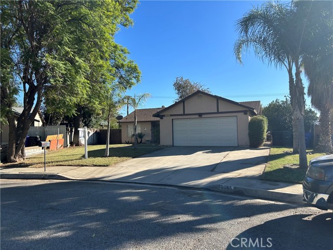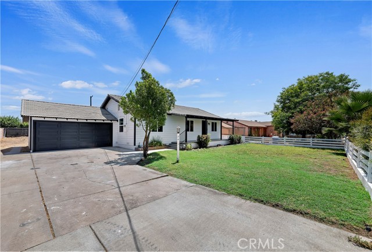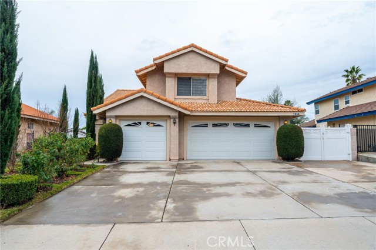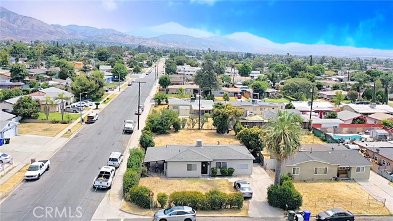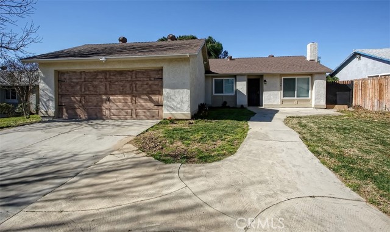28499 Sycamore Drive
Highland, CA 92346
Sold
East Highland -Great opportunity on this 3 bedroom 2 bath Single Story home. Nice sized family room could be turned into a 4th bedroom,has a closet. Spacious living room with fireplace. Open Family kitchen with breakfast bar and eating dining area. Lots of storage in kitchen cabinets. Oven range to stay with refrigerator and has built in dishwasher. Spacious master bedroom and master bath. Ceiling fans throughout the home. All bedrooms and family room closets have nice nice mirrored sliding doors. Slump stone block walls surround the yard. RV gate and slab on East side with room to expand deeper. Huge covered patio great for relaxation or entertaining. Landscaped front and rear with Sprinklers, large storage shed. 2 car garage with opener and laundry in garage washer and dryer stay. No HOA or large extra tax bonds. Redlands schools with Elementary and Jr High school short walking distance. Very close to several shopping centers and multiple access points to recently expanded 210 freeway. Located just below the route 330 access to to San Bernardino Mountains. See it today. Exterior fully painted a year ago, as well as kitchen cabinets refaced. new garage door @ 2 years ago
PROPERTY INFORMATION
| MLS # | EV23168442 | Lot Size | 8,000 Sq. Ft. |
| HOA Fees | $0/Monthly | Property Type | Single Family Residence |
| Price | $ 534,900
Price Per SqFt: $ 338 |
DOM | 771 Days |
| Address | 28499 Sycamore Drive | Type | Residential |
| City | Highland | Sq.Ft. | 1,582 Sq. Ft. |
| Postal Code | 92346 | Garage | 2 |
| County | San Bernardino | Year Built | 1987 |
| Bed / Bath | 3 / 2 | Parking | 2 |
| Built In | 1987 | Status | Closed |
| Sold Date | 2023-11-20 |
INTERIOR FEATURES
| Has Laundry | Yes |
| Laundry Information | Dryer Included, Gas Dryer Hookup, In Garage, Washer Hookup, Washer Included |
| Has Fireplace | Yes |
| Fireplace Information | Living Room, Gas Starter |
| Has Appliances | Yes |
| Kitchen Appliances | Dishwasher, Gas Range, Refrigerator |
| Kitchen Information | Tile Counters |
| Kitchen Area | Area, In Kitchen |
| Has Heating | Yes |
| Heating Information | Central |
| Room Information | All Bedrooms Down, Family Room, Living Room, Main Floor Bedroom, Main Floor Primary Bedroom, Primary Bathroom, Primary Bedroom, Separate Family Room |
| Has Cooling | Yes |
| Cooling Information | Central Air |
| Flooring Information | Carpet, Laminate, Tile |
| InteriorFeatures Information | Ceiling Fan(s), Ceramic Counters, Copper Plumbing Full, High Ceilings |
| EntryLocation | level |
| Entry Level | 1 |
| Has Spa | No |
| SpaDescription | None |
| WindowFeatures | Double Pane Windows, Skylight(s) |
| SecuritySafety | Carbon Monoxide Detector(s), Security System, Smoke Detector(s) |
| Bathroom Information | Bathtub, Shower, Shower in Tub, Main Floor Full Bath |
| Main Level Bedrooms | 3 |
| Main Level Bathrooms | 2 |
EXTERIOR FEATURES
| ExteriorFeatures | Rain Gutters |
| FoundationDetails | Slab |
| Roof | Composition |
| Has Pool | No |
| Pool | None |
| Has Patio | Yes |
| Patio | Covered, Slab |
| Has Fence | Yes |
| Fencing | Block |
| Has Sprinklers | Yes |
WALKSCORE
MAP
MORTGAGE CALCULATOR
- Principal & Interest:
- Property Tax: $571
- Home Insurance:$119
- HOA Fees:$0
- Mortgage Insurance:
PRICE HISTORY
| Date | Event | Price |
| 11/20/2023 | Sold | $535,000 |
| 10/29/2023 | Active Under Contract | $534,900 |

Topfind Realty
REALTOR®
(844)-333-8033
Questions? Contact today.
Interested in buying or selling a home similar to 28499 Sycamore Drive?
Highland Similar Properties
Listing provided courtesy of CHUCK PETERSON, RE/MAX ADVANTAGE. Based on information from California Regional Multiple Listing Service, Inc. as of #Date#. This information is for your personal, non-commercial use and may not be used for any purpose other than to identify prospective properties you may be interested in purchasing. Display of MLS data is usually deemed reliable but is NOT guaranteed accurate by the MLS. Buyers are responsible for verifying the accuracy of all information and should investigate the data themselves or retain appropriate professionals. Information from sources other than the Listing Agent may have been included in the MLS data. Unless otherwise specified in writing, Broker/Agent has not and will not verify any information obtained from other sources. The Broker/Agent providing the information contained herein may or may not have been the Listing and/or Selling Agent.
