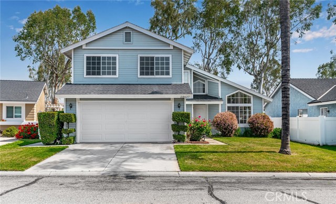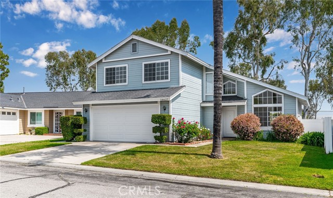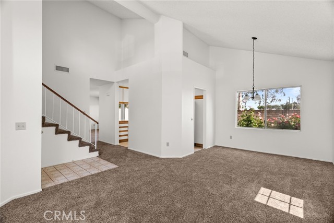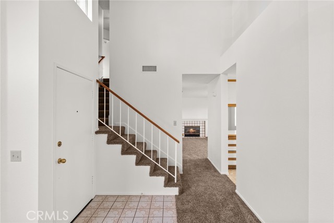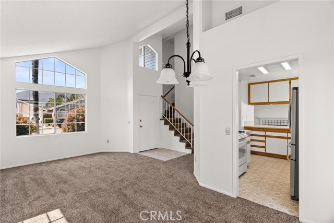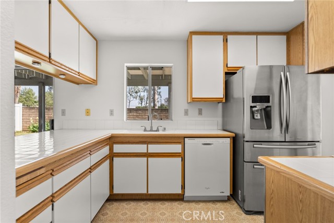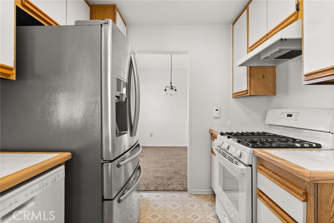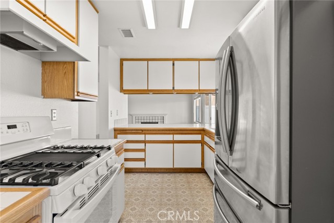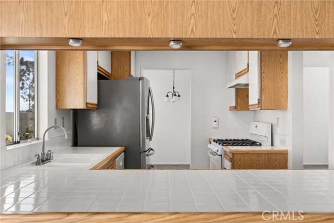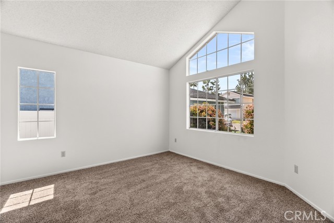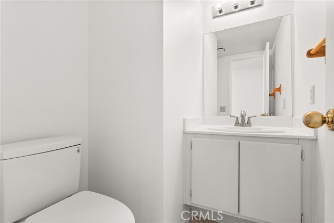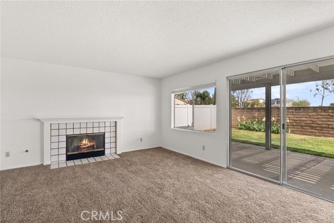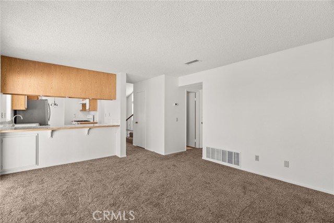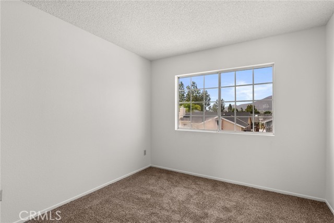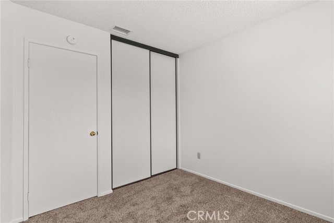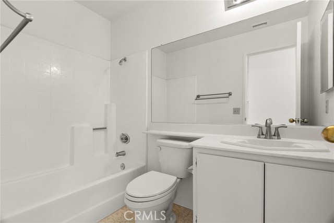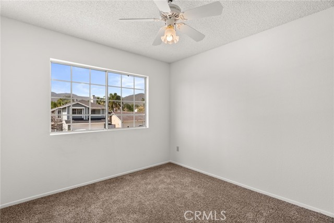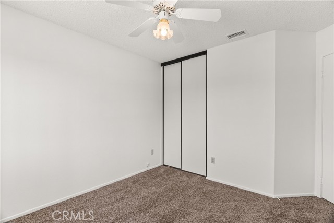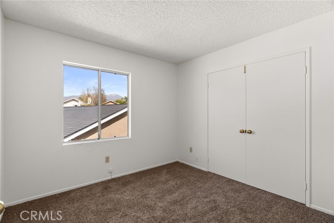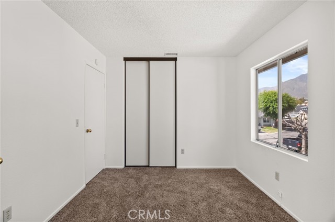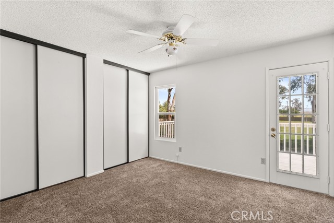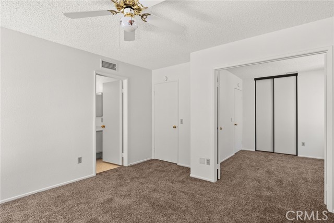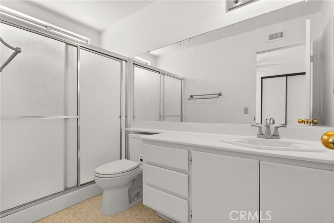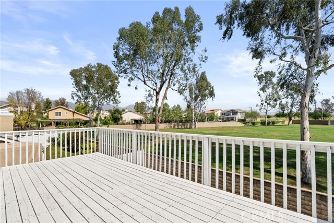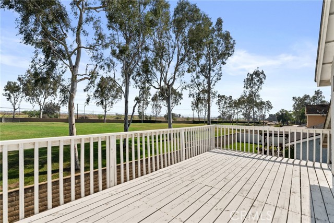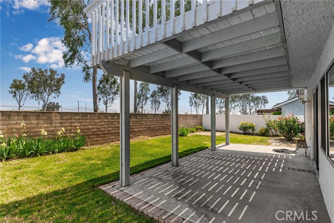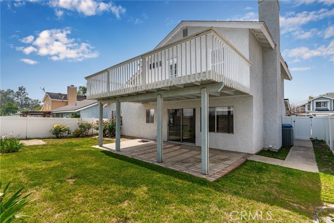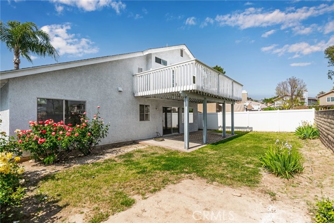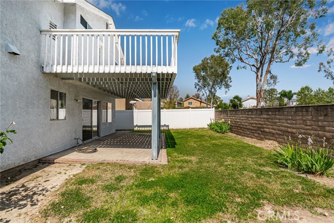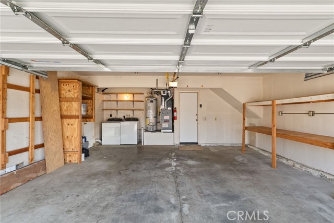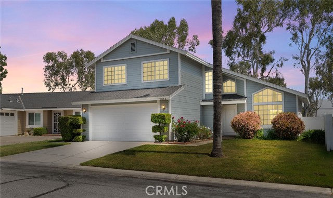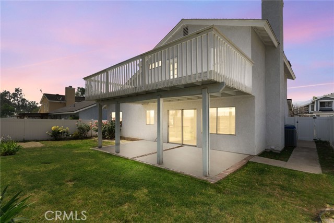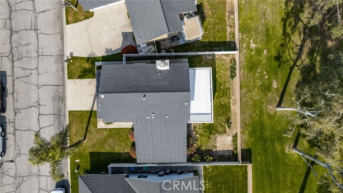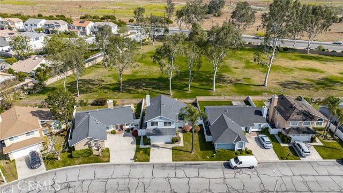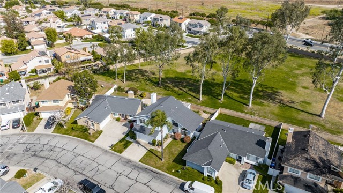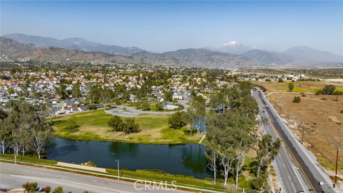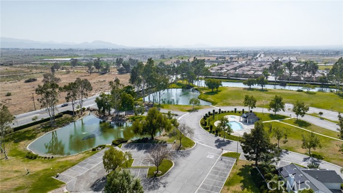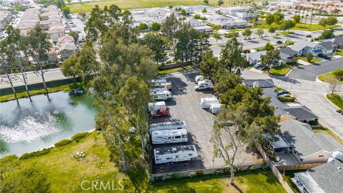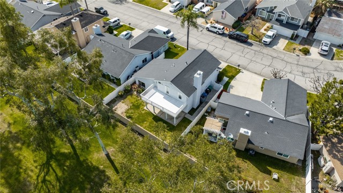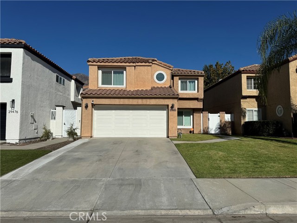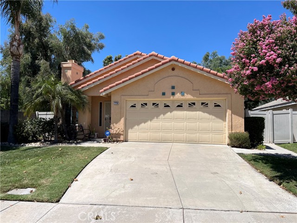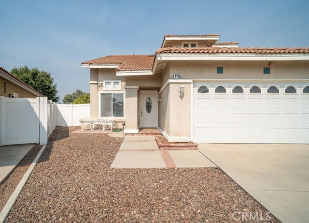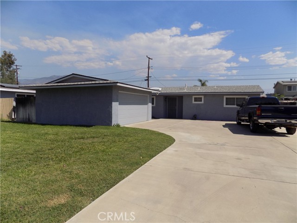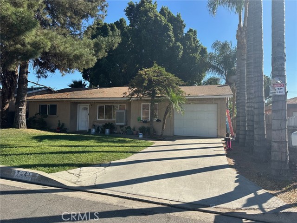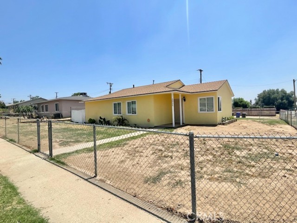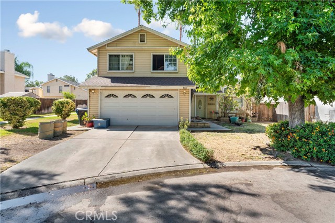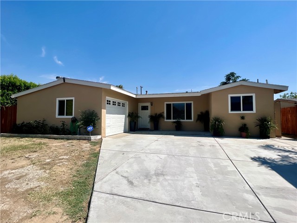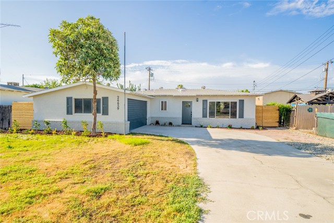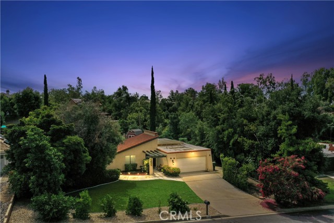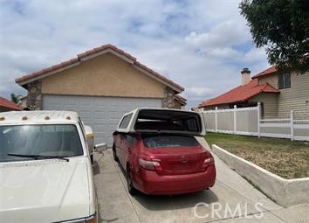28627 Strathmore Road
Highland, CA 92346
Sold
28627 Strathmore Road
Highland, CA 92346
Sold
Well appointed spacious home on the east side of Highland in the coveted Village Lakes community. Entering the home from the spacious two car garage, with built in storage cabinetry, your greeted by a cozy family room complete with a focal fireplace. The main floor is serviced by a half bathroom. The kitchen connects the large family room to the formal living room and dining room, which is flooded with natural light from 3 sides. Upstairs you'll find 3 bedrooms hosted by a full bath, and a generous primary suite with it's own primary bathroom and French-doors that connect to the neighboring room. Also enjoy your morning coffee on a private balcony off the primary suite with views of a neighboring baseball field below. The well kept low maintenance yard, complete with covered patio, is great for entertaining. Enjoy the amenities of Village Lakes community where a sparkling pool sits amidst two large duck ponds, great for outdoor play or enjoying a walk with the family. Community also boasts greenbelts, baseball field, and RV storage. Located just minutes from the I10 and 210 Freeways. Highly sought after Redlands School District.
PROPERTY INFORMATION
| MLS # | EV24088480 | Lot Size | 4,590 Sq. Ft. |
| HOA Fees | $187/Monthly | Property Type | Single Family Residence |
| Price | $ 487,000
Price Per SqFt: $ 339 |
DOM | 525 Days |
| Address | 28627 Strathmore Road | Type | Residential |
| City | Highland | Sq.Ft. | 1,437 Sq. Ft. |
| Postal Code | 92346 | Garage | 2 |
| County | San Bernardino | Year Built | 1987 |
| Bed / Bath | 4 / 2.5 | Parking | 4 |
| Built In | 1987 | Status | Closed |
| Sold Date | 2024-07-08 |
INTERIOR FEATURES
| Has Laundry | Yes |
| Laundry Information | In Garage |
| Has Fireplace | Yes |
| Fireplace Information | Family Room |
| Has Appliances | Yes |
| Kitchen Appliances | Gas Oven, Gas Range, Water Heater |
| Kitchen Information | Tile Counters |
| Kitchen Area | In Living Room |
| Has Heating | Yes |
| Heating Information | Central |
| Room Information | All Bedrooms Up, Family Room, Kitchen, Primary Bathroom, Primary Bedroom |
| Has Cooling | Yes |
| Cooling Information | Central Air |
| Flooring Information | Carpet, Laminate, Tile |
| EntryLocation | North |
| Entry Level | 1 |
| Has Spa | No |
| SpaDescription | None |
| Bathroom Information | Bathtub, Shower, Shower in Tub |
| Main Level Bedrooms | 0 |
| Main Level Bathrooms | 1 |
EXTERIOR FEATURES
| FoundationDetails | Slab |
| Roof | Composition |
| Has Pool | No |
| Pool | Association, Community |
| Has Patio | Yes |
| Patio | Patio |
WALKSCORE
MAP
MORTGAGE CALCULATOR
- Principal & Interest:
- Property Tax: $519
- Home Insurance:$119
- HOA Fees:$187
- Mortgage Insurance:
PRICE HISTORY
| Date | Event | Price |
| 07/08/2024 | Sold | $515,000 |
| 07/02/2024 | Pending | $487,000 |
| 06/18/2024 | Active Under Contract | $487,000 |
| 06/12/2024 | Relisted | $487,000 |
| 06/04/2024 | Active Under Contract | $487,000 |
| 05/09/2024 | Active Under Contract | $487,000 |
| 05/03/2024 | Listed | $487,000 |

Topfind Realty
REALTOR®
(844)-333-8033
Questions? Contact today.
Interested in buying or selling a home similar to 28627 Strathmore Road?
Highland Similar Properties
Listing provided courtesy of JOSEPH SHAW, RITA SHAW BROKER & ASSOCIATES. Based on information from California Regional Multiple Listing Service, Inc. as of #Date#. This information is for your personal, non-commercial use and may not be used for any purpose other than to identify prospective properties you may be interested in purchasing. Display of MLS data is usually deemed reliable but is NOT guaranteed accurate by the MLS. Buyers are responsible for verifying the accuracy of all information and should investigate the data themselves or retain appropriate professionals. Information from sources other than the Listing Agent may have been included in the MLS data. Unless otherwise specified in writing, Broker/Agent has not and will not verify any information obtained from other sources. The Broker/Agent providing the information contained herein may or may not have been the Listing and/or Selling Agent.
