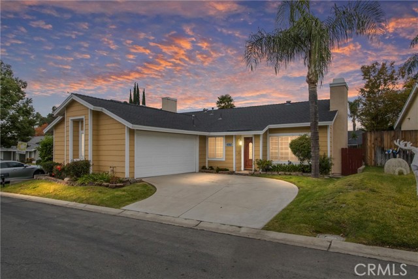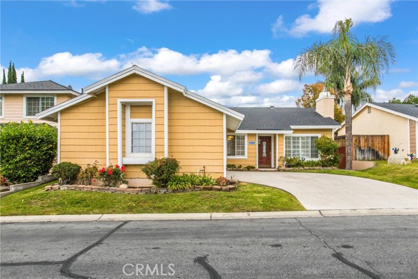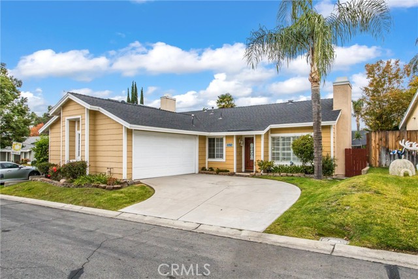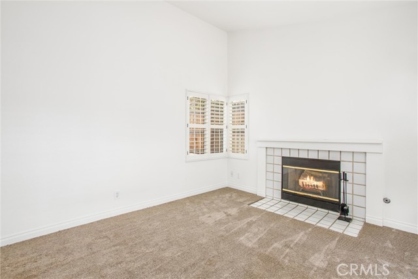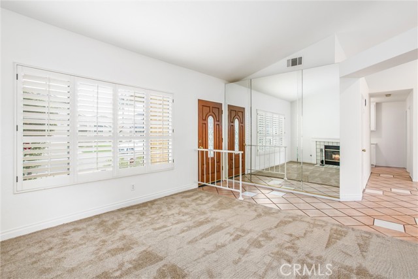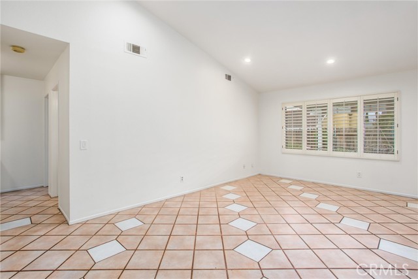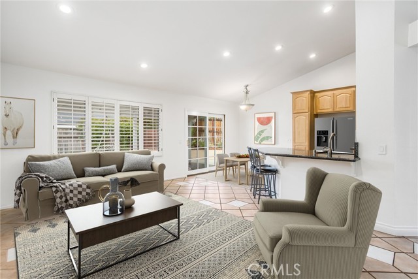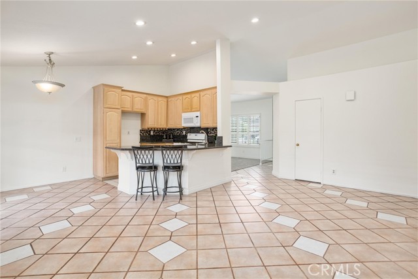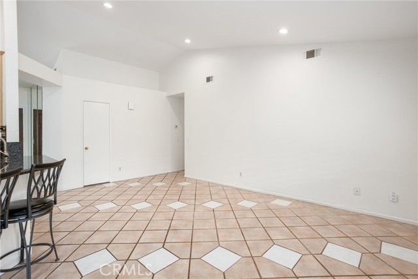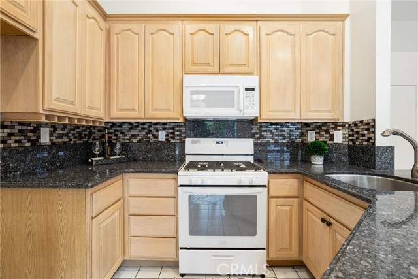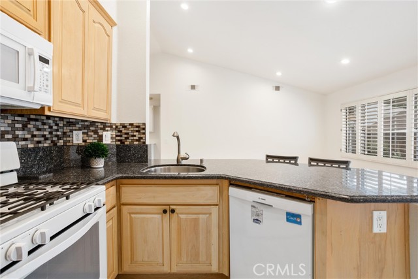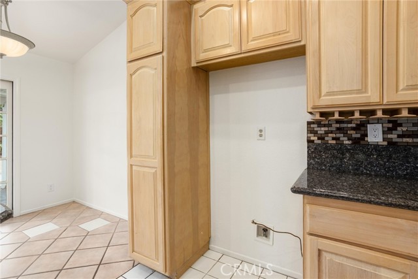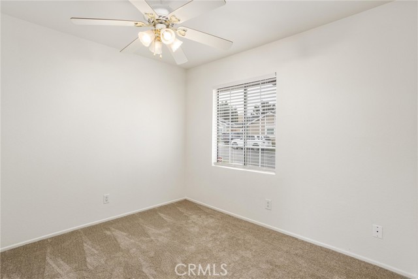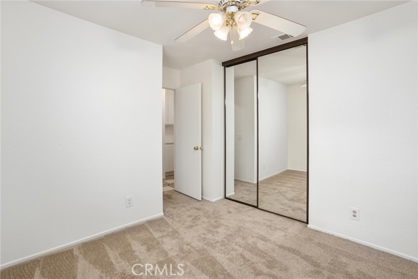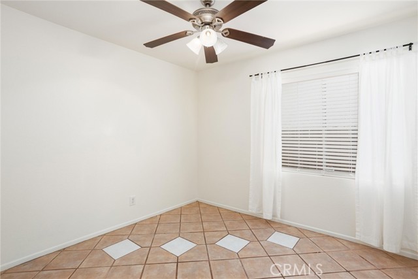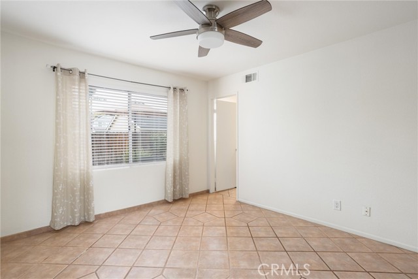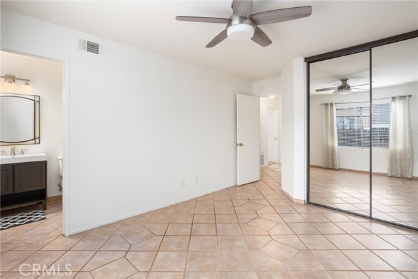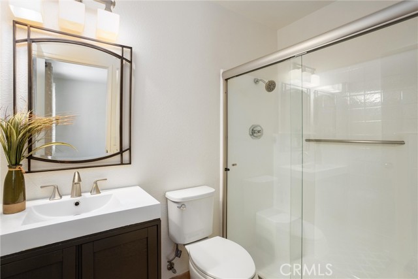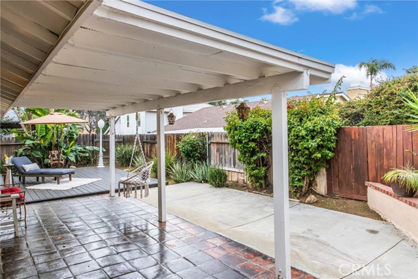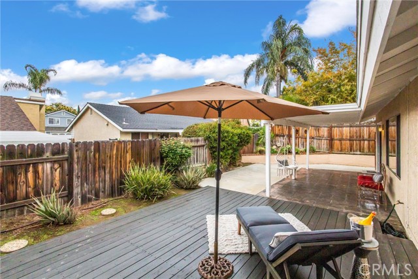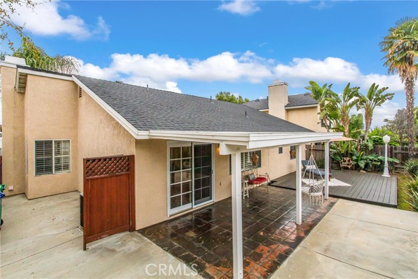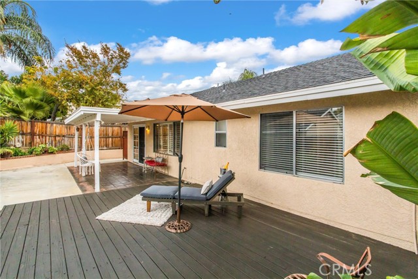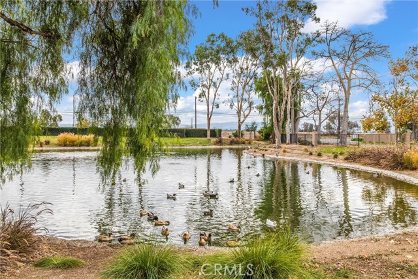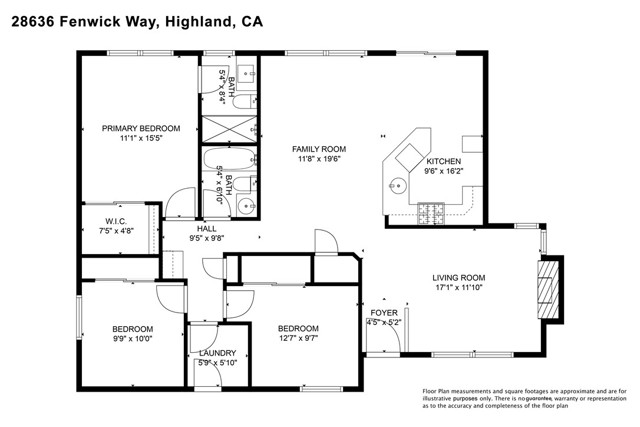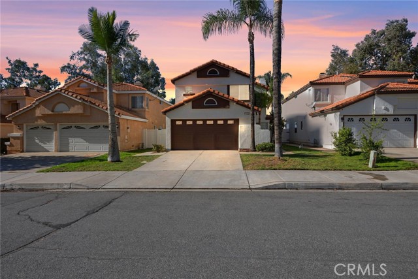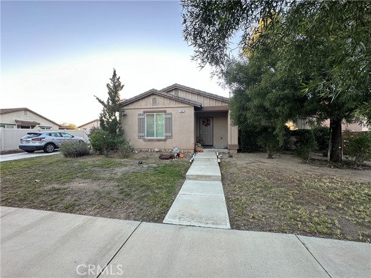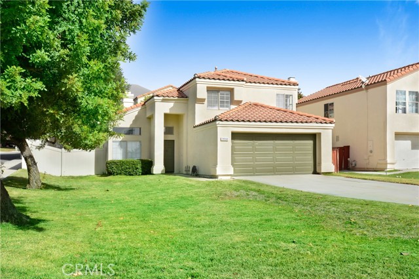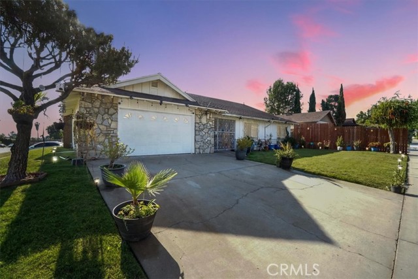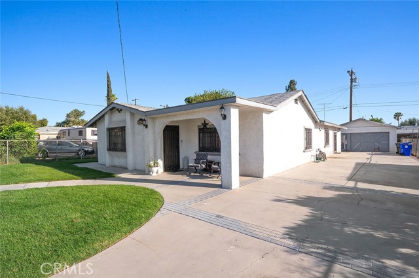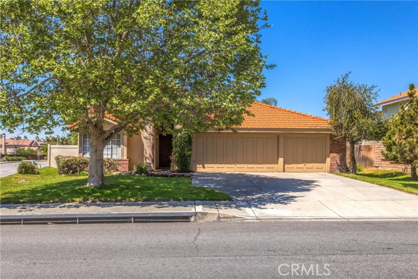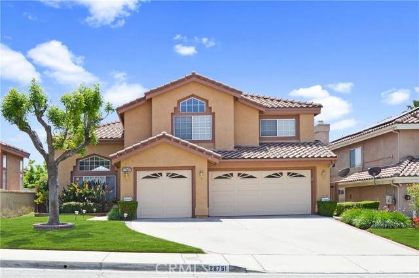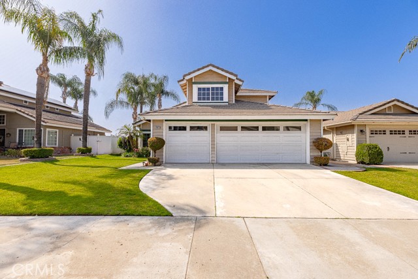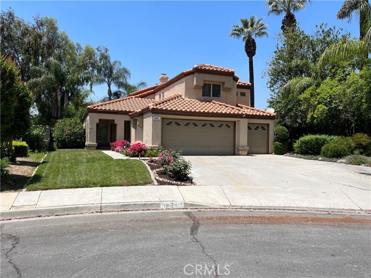28636 Fenwick Way
Highland, CA 92346
Sold
This is the one! Gorgeous, SINGLE LEVEL Village Lakes home! This charming 3 bedroom 2 bath home feels spacious, light and airy with it’s open open floor plan and high ceilings. Custom front door and mirrored entry greet you as you step inside. The formal living room with plantation shutters and cozy fireplace offers a perfect space to relax or gather with family and friends Beautifully remodeled kitchen with upgraded cabinets, pantry, granite countertops and custom tile backsplash. Kitchen has a cozy breakfast nook and is open to the family room with a large counter space with counter bar seating. French door slider to the backyard provides an ideal space for family gatherings or entertaining. Bathrooms have been upgraded and showers re-glazed. Primary bedroom has a huge walk in closet. Additional features include mirrored closet doors in all bedrooms, ceiling fans and recessed lighting. Fresh paint and new carpet. Convenient indoor laundry room with direct access to the attached garage. Step outside to your own private backyard retreat. Enjoy relaxing or entertaining with two patio / deck areas. One covered with tiled flooring plus a large open redwood deck. Close proximity to schools, shopping, restaurants and more! Easy freeway access. Enjoy the good life and all the wonderful amenities this community has to offer! Scenic walking paths, lush green belt, pool, spa and two lakes where you can enjoy nature at it’s best! Association has security and offers an area with rental space to park your RV. Call now to see this wonderful home today!
PROPERTY INFORMATION
| MLS # | EV23218462 | Lot Size | 4,320 Sq. Ft. |
| HOA Fees | $187/Monthly | Property Type | Single Family Residence |
| Price | $ 499,900
Price Per SqFt: $ 388 |
DOM | 736 Days |
| Address | 28636 Fenwick Way | Type | Residential |
| City | Highland | Sq.Ft. | 1,289 Sq. Ft. |
| Postal Code | 92346 | Garage | 2 |
| County | San Bernardino | Year Built | 1988 |
| Bed / Bath | 3 / 2 | Parking | 2 |
| Built In | 1988 | Status | Closed |
| Sold Date | 2024-02-08 |
INTERIOR FEATURES
| Has Laundry | Yes |
| Laundry Information | Individual Room, Inside |
| Has Fireplace | Yes |
| Fireplace Information | Living Room, Gas |
| Has Appliances | Yes |
| Kitchen Appliances | Dishwasher, Disposal, Gas Range, Microwave, Range Hood, Water Line to Refrigerator |
| Kitchen Information | Granite Counters, Kitchen Island, Kitchen Open to Family Room, Remodeled Kitchen |
| Kitchen Area | Breakfast Counter / Bar, Breakfast Nook, Family Kitchen |
| Has Heating | Yes |
| Heating Information | Central, Forced Air |
| Room Information | All Bedrooms Down, Entry, Family Room, Formal Entry, Laundry, Living Room, Main Floor Bedroom, Main Floor Primary Bedroom, Primary Bathroom, Primary Bedroom, Utility Room, Walk-In Closet |
| Has Cooling | Yes |
| Cooling Information | Central Air |
| Flooring Information | Carpet, Tile, Vinyl |
| InteriorFeatures Information | Ceiling Fan(s), Granite Counters, High Ceilings, Open Floorplan, Pantry, Recessed Lighting |
| DoorFeatures | Mirror Closet Door(s), Sliding Doors |
| EntryLocation | Front |
| Entry Level | 1 |
| Has Spa | Yes |
| SpaDescription | Association |
| WindowFeatures | Blinds, Plantation Shutters |
| SecuritySafety | Carbon Monoxide Detector(s), Smoke Detector(s) |
| Bathroom Information | Bathtub, Shower, Shower in Tub, Linen Closet/Storage, Main Floor Full Bath, Remodeled, Upgraded |
| Main Level Bedrooms | 3 |
| Main Level Bathrooms | 2 |
EXTERIOR FEATURES
| FoundationDetails | Slab |
| Roof | Composition |
| Has Pool | No |
| Pool | Association, In Ground |
| Has Patio | Yes |
| Patio | Covered, Deck, Patio, Tile |
| Has Fence | Yes |
| Fencing | Wood |
WALKSCORE
MAP
MORTGAGE CALCULATOR
- Principal & Interest:
- Property Tax: $533
- Home Insurance:$119
- HOA Fees:$187
- Mortgage Insurance:
PRICE HISTORY
| Date | Event | Price |
| 02/08/2024 | Sold | $510,000 |
| 01/16/2024 | Active Under Contract | $499,900 |
| 01/05/2024 | Relisted | $499,900 |
| 12/02/2023 | Listed | $499,900 |

Topfind Realty
REALTOR®
(844)-333-8033
Questions? Contact today.
Interested in buying or selling a home similar to 28636 Fenwick Way?
Highland Similar Properties
Listing provided courtesy of DEBI BROOKS, CENTURY 21 LOIS LAUER REALTY. Based on information from California Regional Multiple Listing Service, Inc. as of #Date#. This information is for your personal, non-commercial use and may not be used for any purpose other than to identify prospective properties you may be interested in purchasing. Display of MLS data is usually deemed reliable but is NOT guaranteed accurate by the MLS. Buyers are responsible for verifying the accuracy of all information and should investigate the data themselves or retain appropriate professionals. Information from sources other than the Listing Agent may have been included in the MLS data. Unless otherwise specified in writing, Broker/Agent has not and will not verify any information obtained from other sources. The Broker/Agent providing the information contained herein may or may not have been the Listing and/or Selling Agent.
