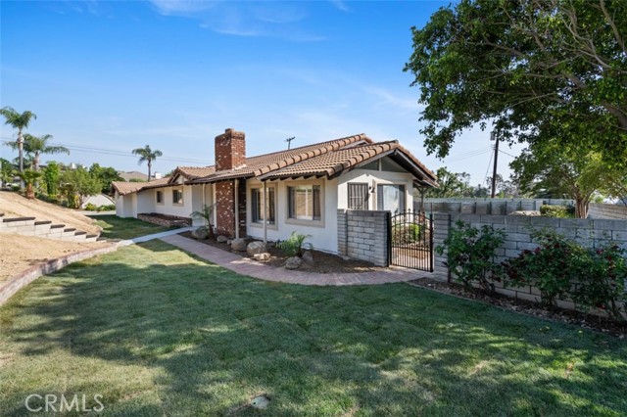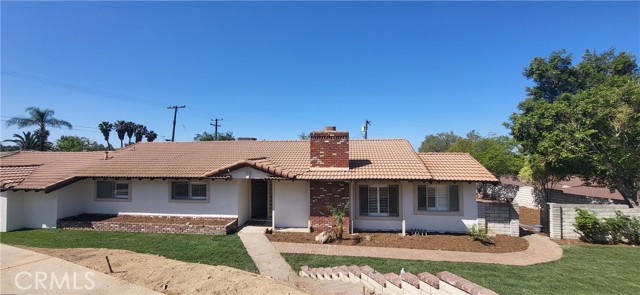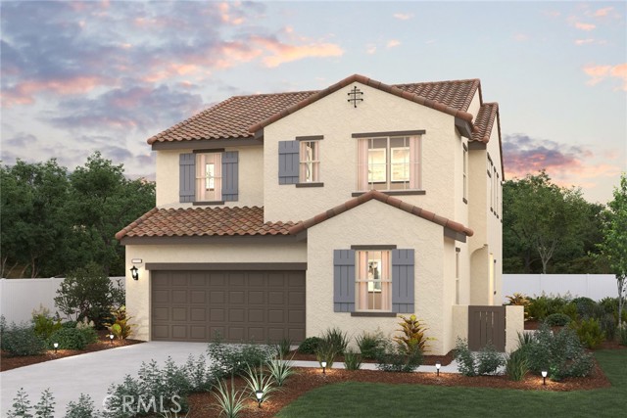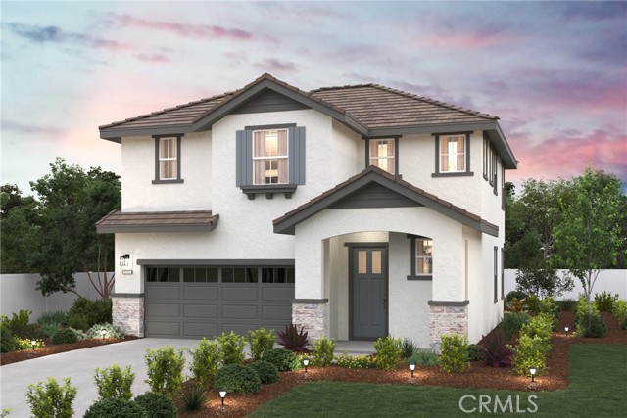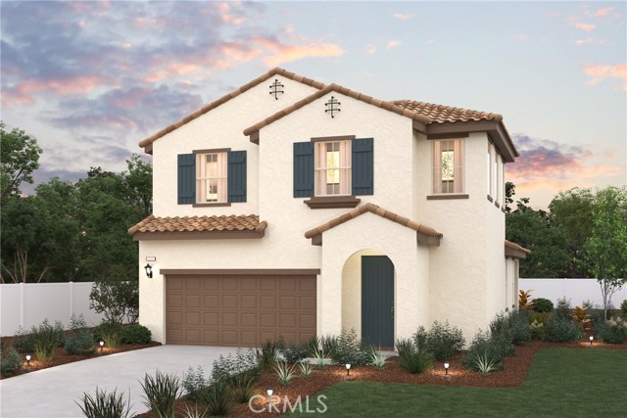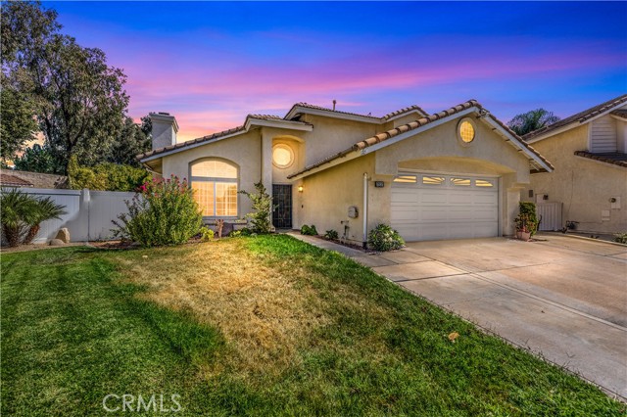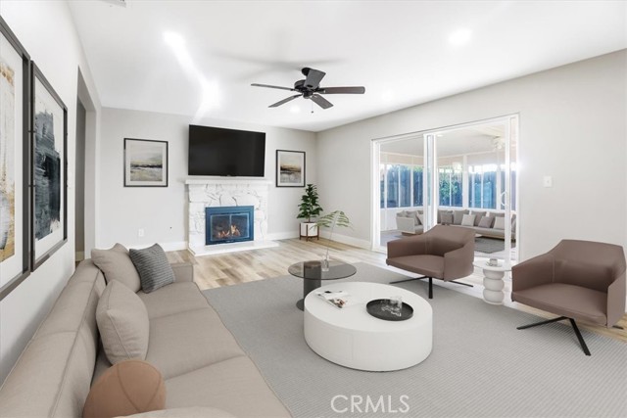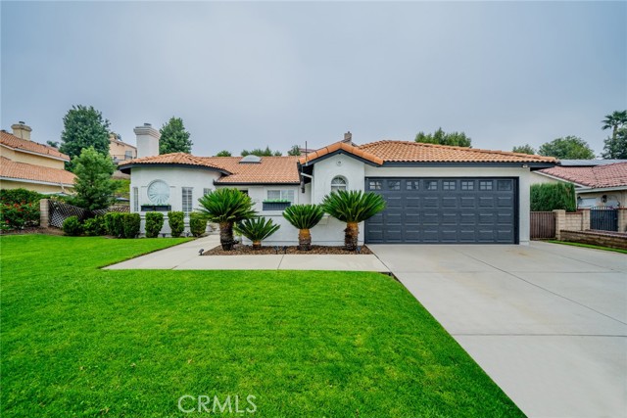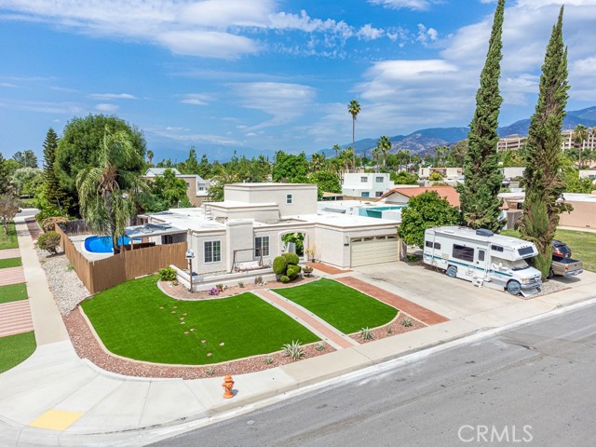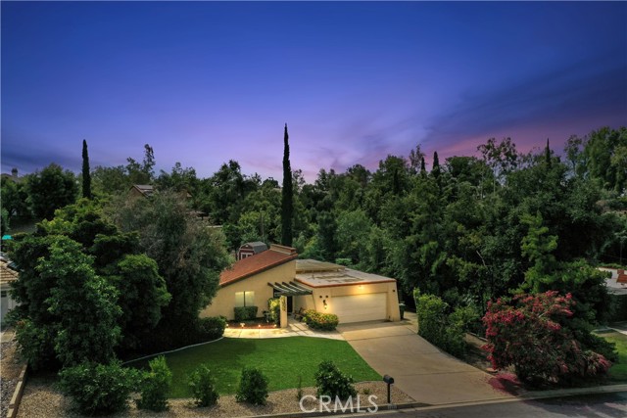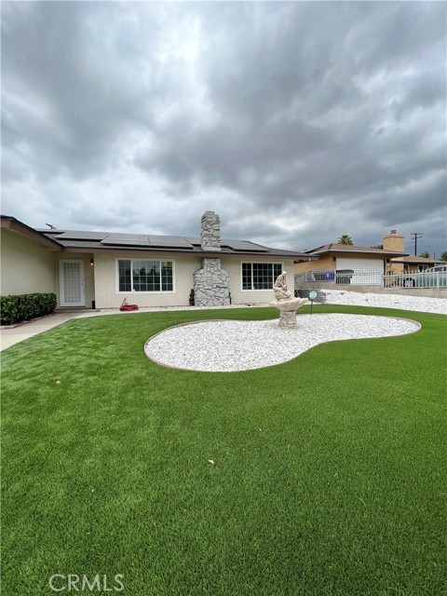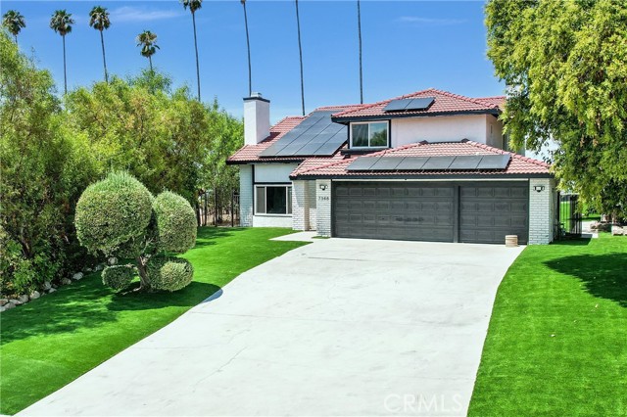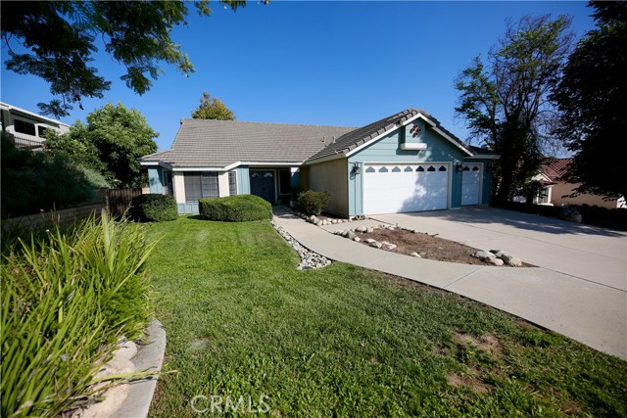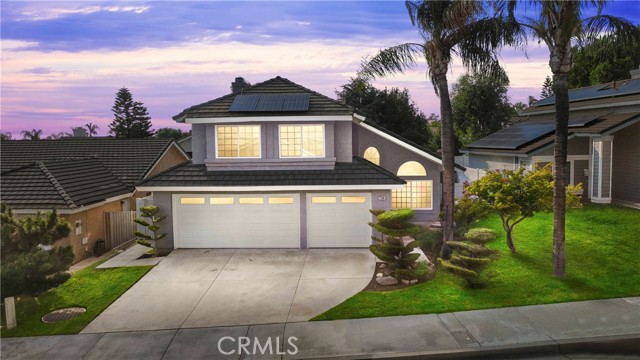28653 Terrace Drive
Highland, CA 92346
Sold
FOR SALE ONLY perfect for SUMMER and recently updated. This EXECUTIVE and EXCLUSIVE CUSTOM home is in the BEAUTIFUL city of EAST HIGHLAND (Redlands school district). This beautiful ranch style ENTERTAINERS POOL home sits on a lot of over 14,000sqft and has 4 bedrooms and 2 bathrooms with a private office. As you drive into the property you gaze at the private vehicle entrance and drive through the double door entry gate. This property has been TASTEFULLY updated and turnkey, with NEW paint inside and outside, NEW custom laminate floors, NEW quartz countertops, NEW baseboards, NEW light fixtures, NEW hardware, NEW dishwasher, NEW modern faucets, NEW custom kitchen backsplash, NEW recessed lighting, NEW ceiling fans and so much more. The 2 bathrooms have also been updated. A large floor plan that consists of a living room, and an open kitchen and dining combination that utilizes every square inch of this place making it feel much bigger than it is. FOUR ample sized bedrooms with the primary having its own full bathroom. There is also a private office with a private entry WOW! The backyard is an entertainer's dream with a PRIVATE POOL, PATIO COVER, BAR area and gorgeous CITY LIGHTS/VIEWS, which is a great place to entertain friends and family during the seasons. It comes with an attached 2 car garage, with direct access to the property. This is a wonderful home in a BEAUTIFUL neighborhood that is just getting better and better. Conveniently located ONLY minutes away from shopping, restaurants, gas stations and the 210/330 freeway perfect for commuters and for those Big bear weekend getaways. This property has it all, including the sought after REDLAND school district. It's a rare and wonderful opportunity to own an updated home in the beautiful city of EAST HIGHLAND! Contact us for a showing TODAY!
PROPERTY INFORMATION
| MLS # | CV24160034 | Lot Size | 15,000 Sq. Ft. |
| HOA Fees | $0/Monthly | Property Type | Single Family Residence |
| Price | $ 699,900
Price Per SqFt: $ 339 |
DOM | 411 Days |
| Address | 28653 Terrace Drive | Type | Residential |
| City | Highland | Sq.Ft. | 2,062 Sq. Ft. |
| Postal Code | 92346 | Garage | 2 |
| County | San Bernardino | Year Built | 1963 |
| Bed / Bath | 4 / 2 | Parking | 2 |
| Built In | 1963 | Status | Closed |
| Sold Date | 2024-11-06 |
INTERIOR FEATURES
| Has Laundry | Yes |
| Laundry Information | In Garage |
| Has Fireplace | Yes |
| Fireplace Information | Family Room |
| Has Heating | Yes |
| Heating Information | Central |
| Room Information | All Bedrooms Down |
| Has Cooling | Yes |
| Cooling Information | Central Air |
| EntryLocation | 1 |
| Entry Level | 1 |
| Main Level Bedrooms | 4 |
| Main Level Bathrooms | 2 |
EXTERIOR FEATURES
| Has Pool | Yes |
| Pool | Private |
WALKSCORE
MAP
MORTGAGE CALCULATOR
- Principal & Interest:
- Property Tax: $747
- Home Insurance:$119
- HOA Fees:$0
- Mortgage Insurance:
PRICE HISTORY
| Date | Event | Price |
| 09/23/2024 | Pending | $699,900 |
| 08/28/2024 | Price Change | $699,900 (-6.67%) |
| 08/03/2024 | Price Change | $785,000 (9.04%) |
| 08/03/2024 | Listed | $719,900 |

Topfind Realty
REALTOR®
(844)-333-8033
Questions? Contact today.
Interested in buying or selling a home similar to 28653 Terrace Drive?
Highland Similar Properties
Listing provided courtesy of Carlos Diaz, Anomaly Real Estate. Based on information from California Regional Multiple Listing Service, Inc. as of #Date#. This information is for your personal, non-commercial use and may not be used for any purpose other than to identify prospective properties you may be interested in purchasing. Display of MLS data is usually deemed reliable but is NOT guaranteed accurate by the MLS. Buyers are responsible for verifying the accuracy of all information and should investigate the data themselves or retain appropriate professionals. Information from sources other than the Listing Agent may have been included in the MLS data. Unless otherwise specified in writing, Broker/Agent has not and will not verify any information obtained from other sources. The Broker/Agent providing the information contained herein may or may not have been the Listing and/or Selling Agent.
