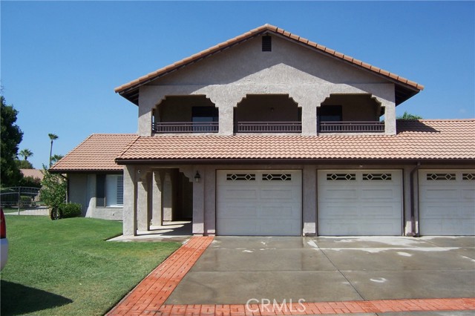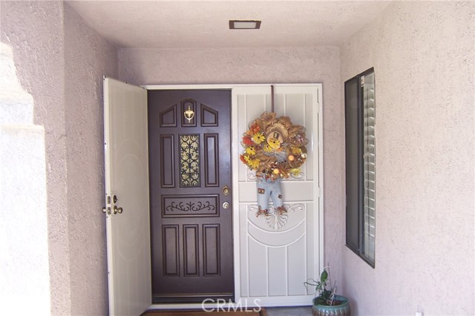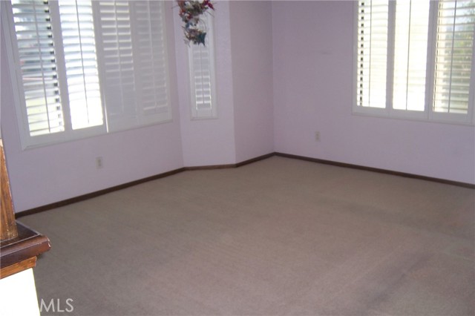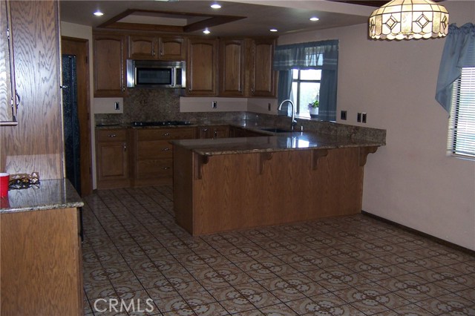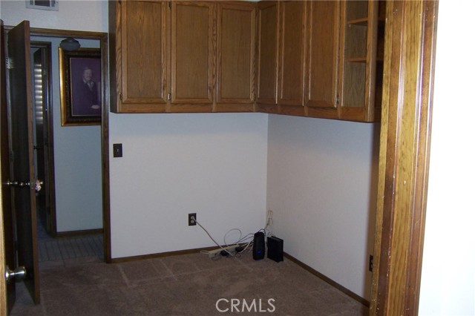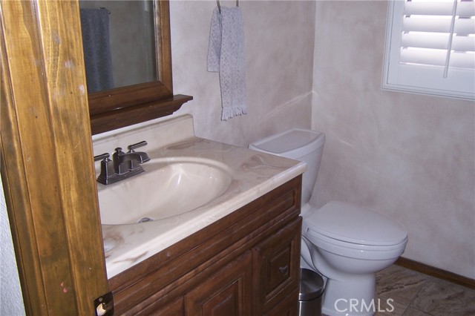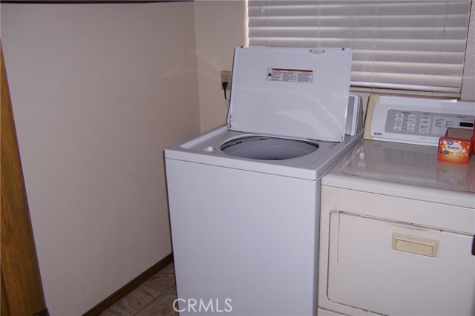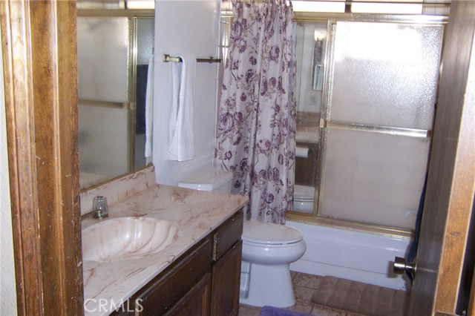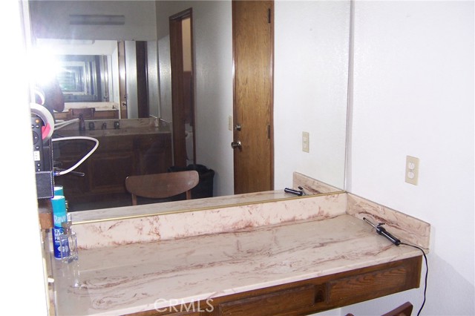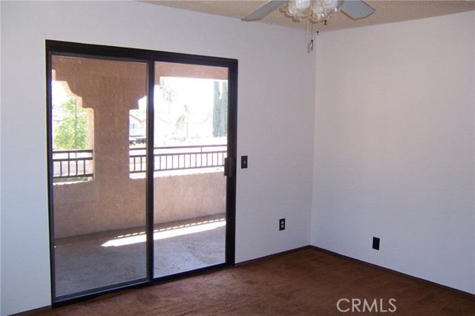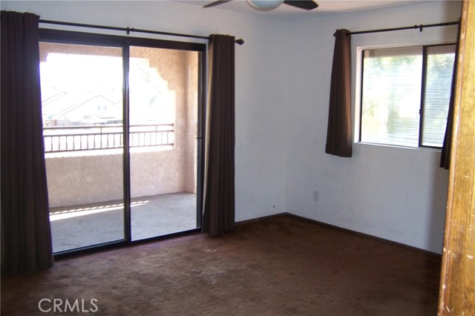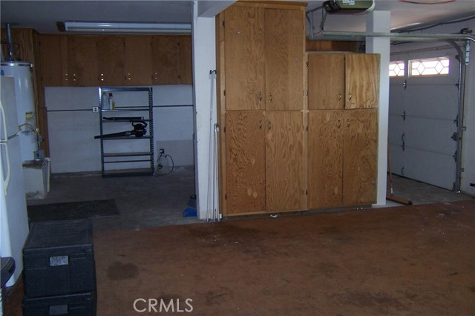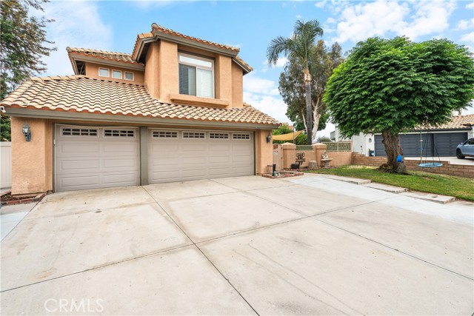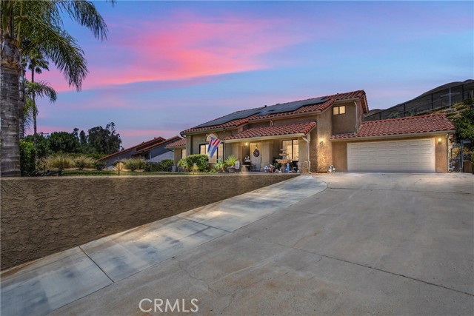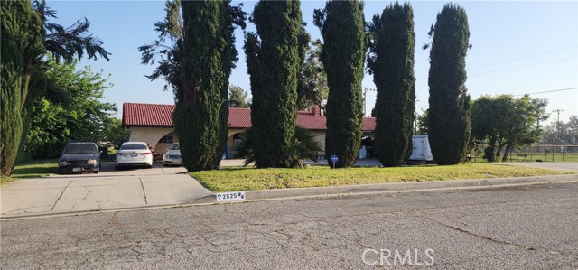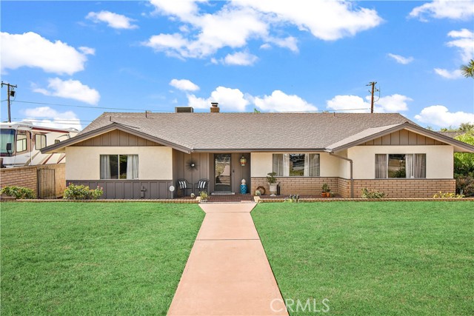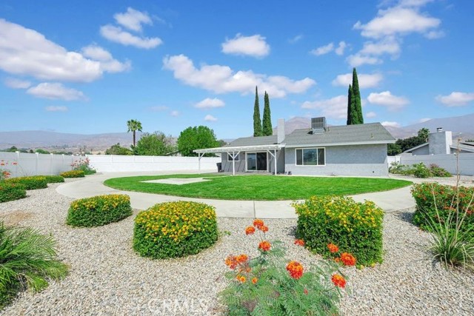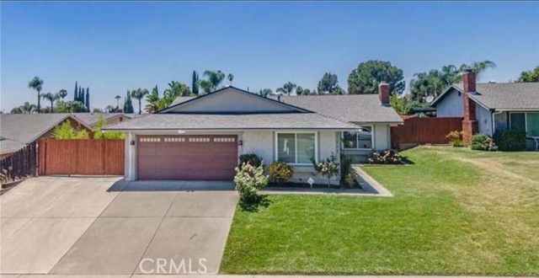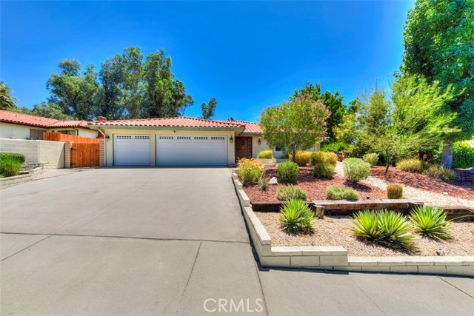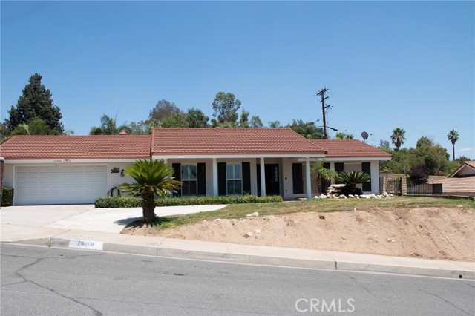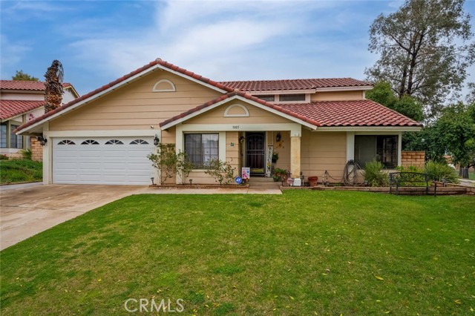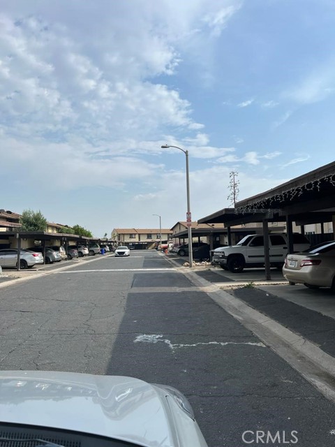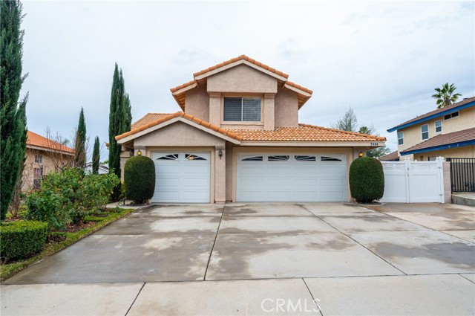2875 Piedmont Drive
Highland, CA 92346
Entertainers delight.4 Bedrooms Two and Half bath.We have over 2300 Sq,Ft.Drive down your private driveway that turns to the front of the house.Notice all the parking room for RV'S and many cars.Upon entrance notice the covered front porch.Open the front door to the entry way.Living room on the left.Then to the spacious kKitchen (Kitchen has a large pantry) and eating area.Now turn to the Living room with the very nice Fireplace,Off the living room and the hall you will find the 4th Bedroom,half bath and the laundry room.Hall way opens to the large 3 car garage.Now upstairs you will find the large bedroom with its own spacious bath and two closets.Notice the sliding glass doors that opens to the large deck and the views. The full bath off the hall.The other two bedrooms also have Balcony's and views.Now the best part.Go back to the living room and outside the sliding glass door. Very large covered patio with ceiling fans and sound system.Walk out to the POOL & SPA, AND THE VIEWS.Very nice landscaping all around.Block walls surround the property.We also have a great security system with cameras.
PROPERTY INFORMATION
| MLS # | EV24195127 | Lot Size | 26,000 Sq. Ft. |
| HOA Fees | $0/Monthly | Property Type | Single Family Residence |
| Price | $ 724,900
Price Per SqFt: $ 312 |
DOM | 287 Days |
| Address | 2875 Piedmont Drive | Type | Residential |
| City | Highland | Sq.Ft. | 2,321 Sq. Ft. |
| Postal Code | 92346 | Garage | 3 |
| County | San Bernardino | Year Built | 1981 |
| Bed / Bath | 4 / 2.5 | Parking | 3 |
| Built In | 1981 | Status | Active |
INTERIOR FEATURES
| Has Laundry | Yes |
| Laundry Information | Individual Room |
| Has Fireplace | Yes |
| Fireplace Information | Living Room, Gas, Wood Burning |
| Has Appliances | Yes |
| Kitchen Appliances | Built-In Range, Dishwasher, Disposal, Gas Oven, Gas Range, Microwave |
| Kitchen Information | Butler's Pantry, Kitchen Open to Family Room |
| Has Heating | Yes |
| Heating Information | Central |
| Room Information | Family Room, Kitchen, Laundry, Living Room, Main Floor Bedroom |
| Has Cooling | Yes |
| Cooling Information | Central Air |
| InteriorFeatures Information | Balcony, Block Walls, Pantry |
| EntryLocation | Front Door |
| Entry Level | 1 |
| Has Spa | Yes |
| SpaDescription | Heated, In Ground |
| SecuritySafety | Security System |
| Main Level Bedrooms | 1 |
| Main Level Bathrooms | 1 |
EXTERIOR FEATURES
| Has Pool | Yes |
| Pool | Private, Heated, Gas Heat, In Ground |
| Has Patio | Yes |
| Patio | Covered, Patio, Front Porch |
| Has Fence | Yes |
| Fencing | Block, Security |
WALKSCORE
MAP
MORTGAGE CALCULATOR
- Principal & Interest:
- Property Tax: $773
- Home Insurance:$119
- HOA Fees:$0
- Mortgage Insurance:
PRICE HISTORY
| Date | Event | Price |
| 10/25/2024 | Price Change | $724,900 (-0.01%) |
| 09/19/2024 | Listed | $750,000 |

Topfind Realty
REALTOR®
(844)-333-8033
Questions? Contact today.
Use a Topfind agent and receive a cash rebate of up to $7,249
Highland Similar Properties
Listing provided courtesy of JEFF TEEL, BOYD REALTORS. Based on information from California Regional Multiple Listing Service, Inc. as of #Date#. This information is for your personal, non-commercial use and may not be used for any purpose other than to identify prospective properties you may be interested in purchasing. Display of MLS data is usually deemed reliable but is NOT guaranteed accurate by the MLS. Buyers are responsible for verifying the accuracy of all information and should investigate the data themselves or retain appropriate professionals. Information from sources other than the Listing Agent may have been included in the MLS data. Unless otherwise specified in writing, Broker/Agent has not and will not verify any information obtained from other sources. The Broker/Agent providing the information contained herein may or may not have been the Listing and/or Selling Agent.
