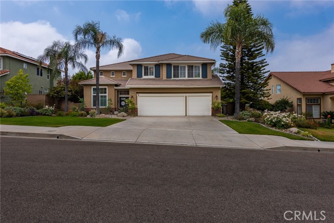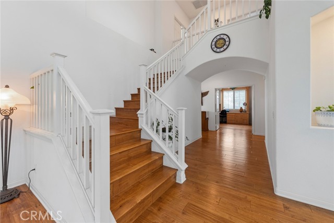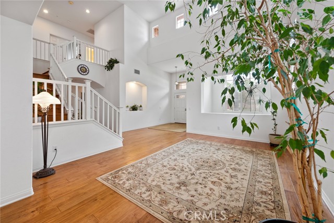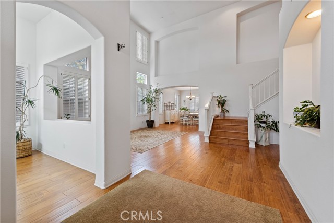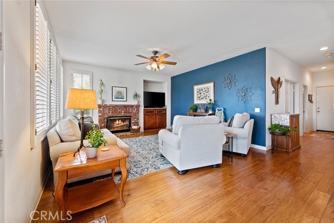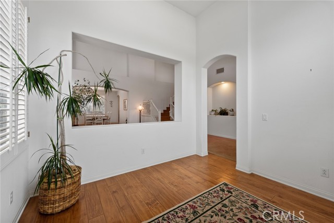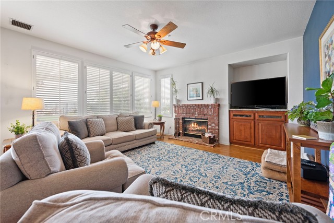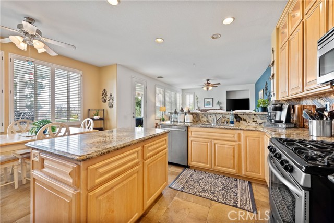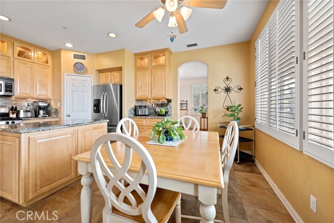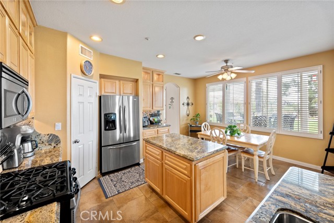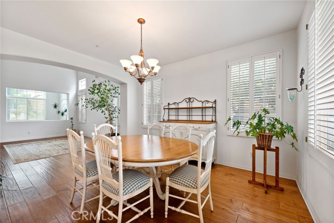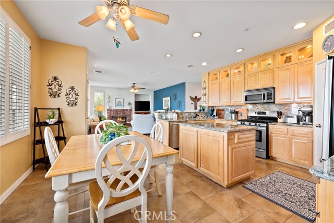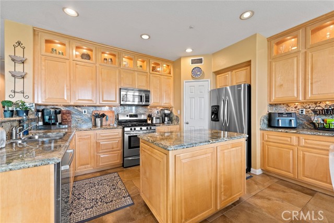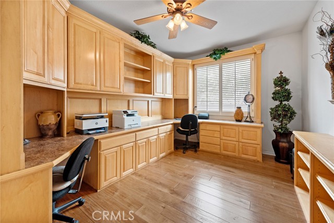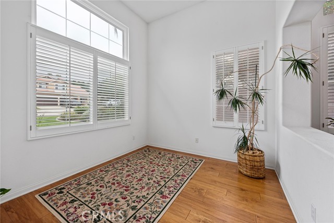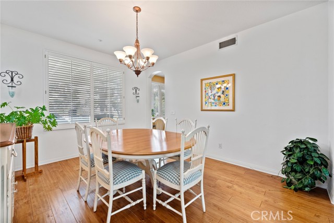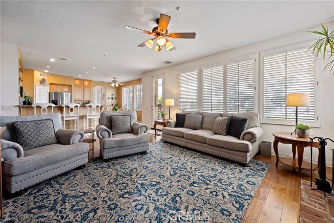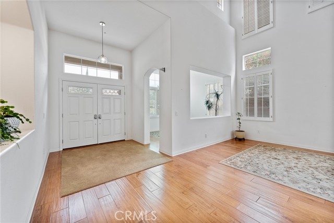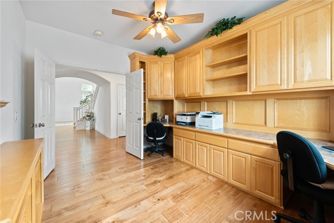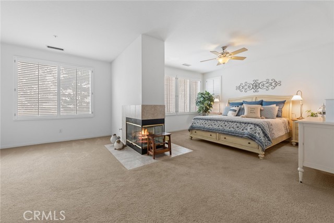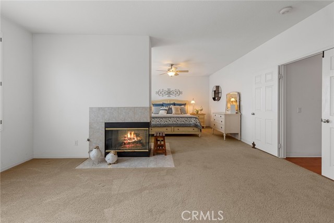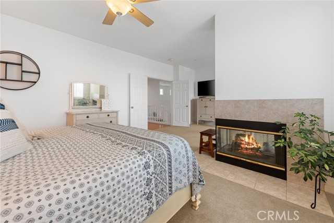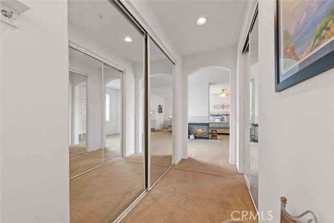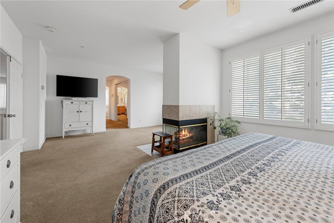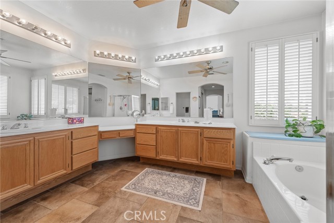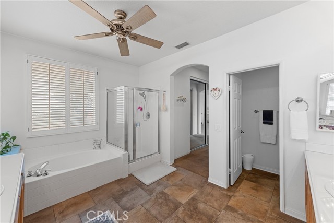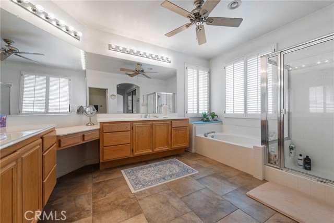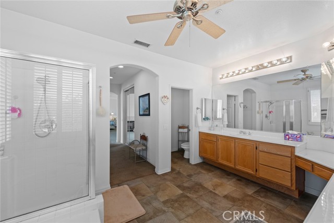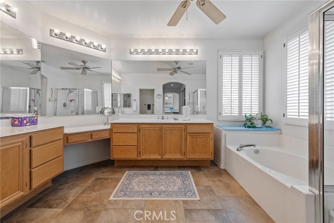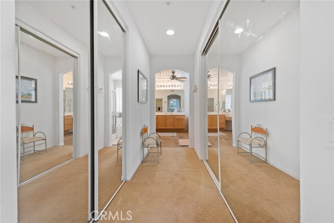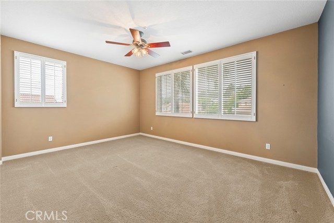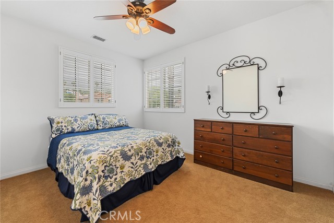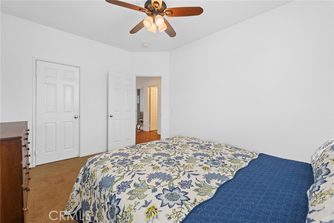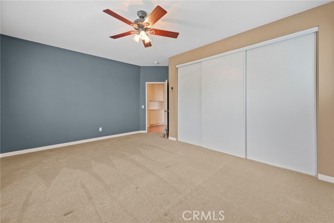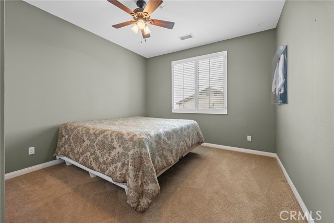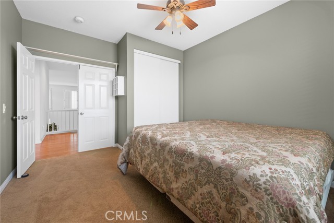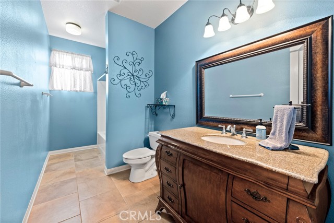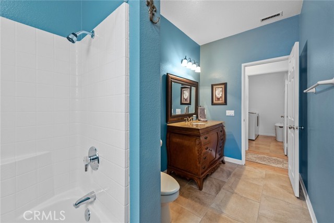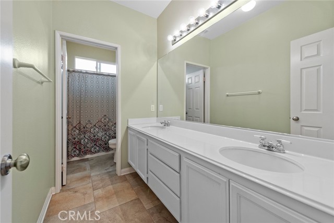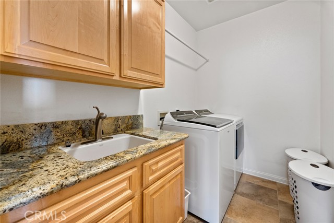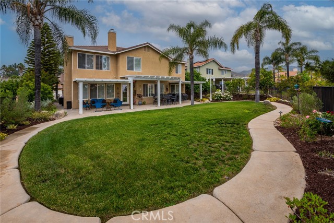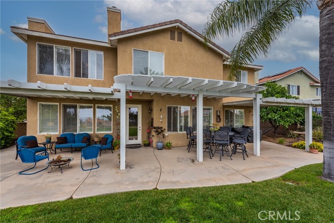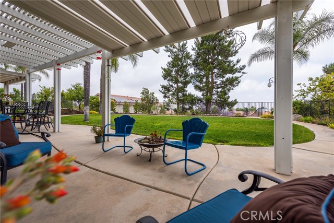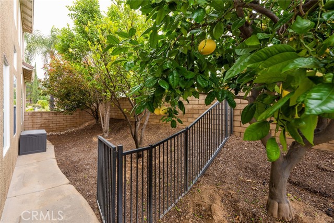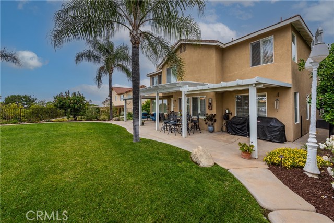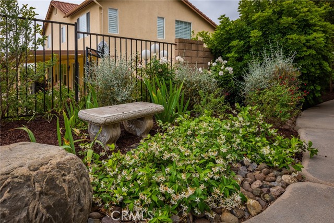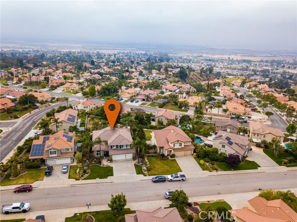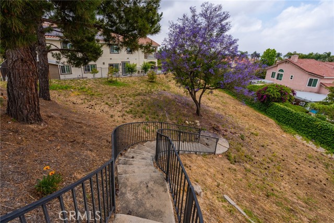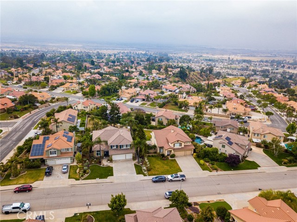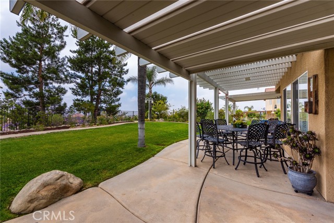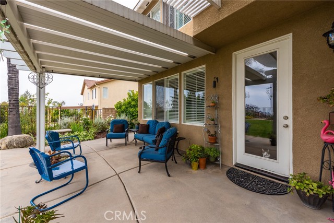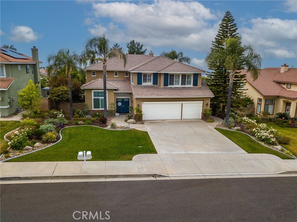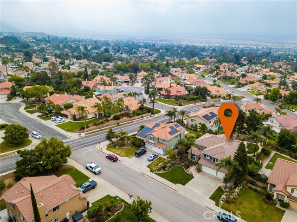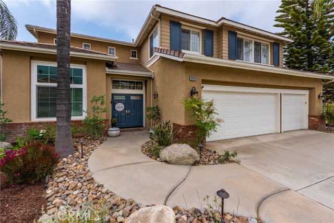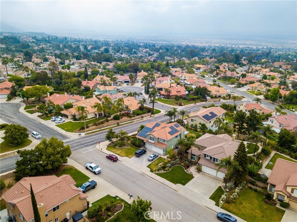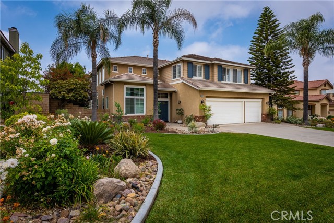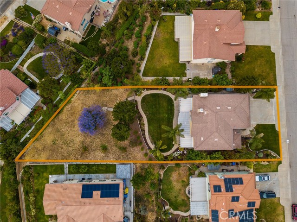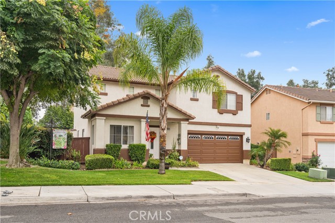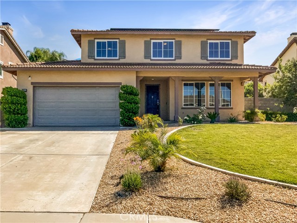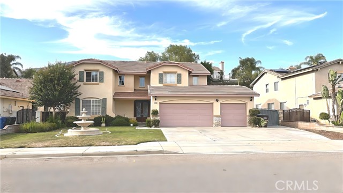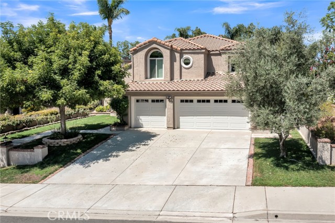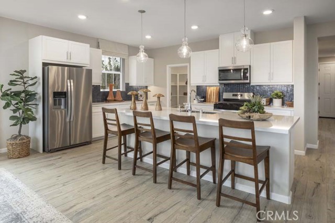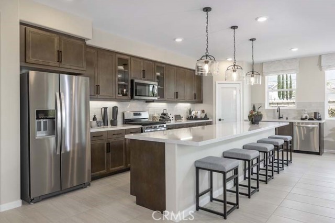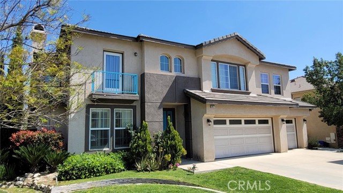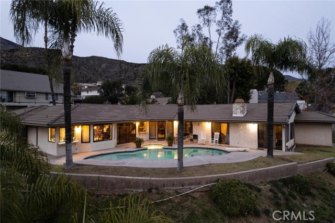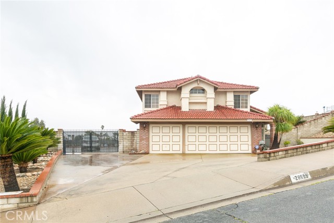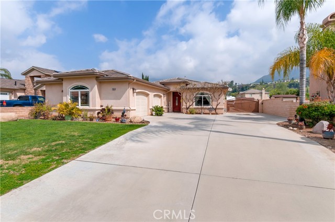28781 Harwick Drive
Highland, CA 92346
Sold
Come envision your new beginnings at this exquisite home! Marvel at this generously sized home with excellent curb appeal and wonderful upgrades throughout. This home is beautifully presented showcasing a formal living room and family room featuring engineered wood floors, wood shutters, an abundance of windows with natural light. Prepare feasts with ease in the spectacular kitchen featuring cabinets with lights, granite counter tops, large pantry, newer dishwasher and kitchen island great for prepping food. All bedrooms are generous in size and well appointed. The expansive master bedroom is captivating featuring a fireplace and retreat sitting area with an attached sizable master bathroom with a separate tube and shower, and dual closets. Stroll to the exquisite backyard exhibiting fruit trees, shrubs and flowers, an alumawood patio with a large area of backyard you can create your own oasis. Additional highlights include a built-in office with cabinets, new front door and front window, fans and lighting with a new air conditioning unit, new hardscape and landscape including new sprinklers, drip system and lighting, newer water heater and termite tenting. This home is the lifestyle you’ve been looking for!
PROPERTY INFORMATION
| MLS # | IV23081816 | Lot Size | 17,250 Sq. Ft. |
| HOA Fees | $0/Monthly | Property Type | Single Family Residence |
| Price | $ 785,000
Price Per SqFt: $ 226 |
DOM | 784 Days |
| Address | 28781 Harwick Drive | Type | Residential |
| City | Highland | Sq.Ft. | 3,478 Sq. Ft. |
| Postal Code | 92346 | Garage | 3 |
| County | San Bernardino | Year Built | 1997 |
| Bed / Bath | 4 / 3 | Parking | 3 |
| Built In | 1997 | Status | Closed |
| Sold Date | 2023-09-05 |
INTERIOR FEATURES
| Has Laundry | Yes |
| Laundry Information | Common Area |
| Has Fireplace | Yes |
| Fireplace Information | Living Room |
| Has Heating | Yes |
| Heating Information | Central |
| Room Information | Family Room, Kitchen, Living Room, Primary Bathroom, Primary Bedroom, Office, Walk-In Closet |
| Has Cooling | Yes |
| Cooling Information | Central Air |
| Flooring Information | Tile, Wood |
| InteriorFeatures Information | Ceiling Fan(s), Granite Counters |
| EntryLocation | North |
| Entry Level | 1 |
| Has Spa | No |
| SpaDescription | None |
| Main Level Bedrooms | 0 |
| Main Level Bathrooms | 1 |
EXTERIOR FEATURES
| Has Pool | No |
| Pool | None |
| Has Patio | Yes |
| Patio | Patio |
WALKSCORE
MAP
MORTGAGE CALCULATOR
- Principal & Interest:
- Property Tax: $837
- Home Insurance:$119
- HOA Fees:$0
- Mortgage Insurance:
PRICE HISTORY
| Date | Event | Price |
| 06/28/2023 | Price Change (Relisted) | $785,000 (-3.68%) |
| 05/12/2023 | Listed | $815,000 |

Topfind Realty
REALTOR®
(844)-333-8033
Questions? Contact today.
Interested in buying or selling a home similar to 28781 Harwick Drive?
Highland Similar Properties
Listing provided courtesy of SCOTT TUCKER, PROVIDENCE REALTY. Based on information from California Regional Multiple Listing Service, Inc. as of #Date#. This information is for your personal, non-commercial use and may not be used for any purpose other than to identify prospective properties you may be interested in purchasing. Display of MLS data is usually deemed reliable but is NOT guaranteed accurate by the MLS. Buyers are responsible for verifying the accuracy of all information and should investigate the data themselves or retain appropriate professionals. Information from sources other than the Listing Agent may have been included in the MLS data. Unless otherwise specified in writing, Broker/Agent has not and will not verify any information obtained from other sources. The Broker/Agent providing the information contained herein may or may not have been the Listing and/or Selling Agent.
