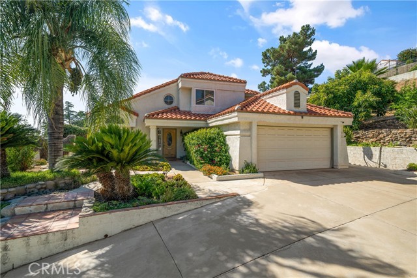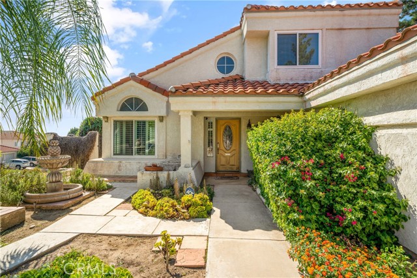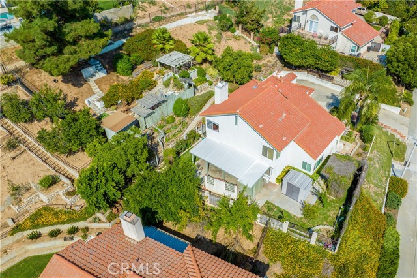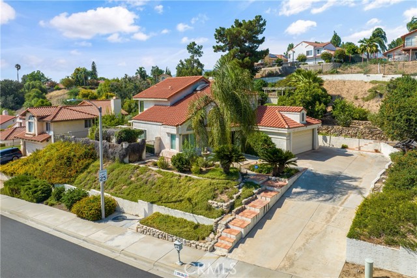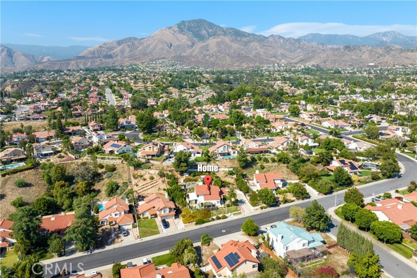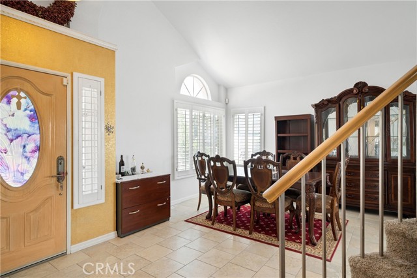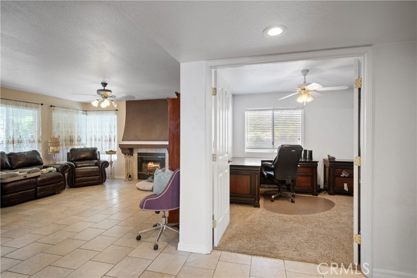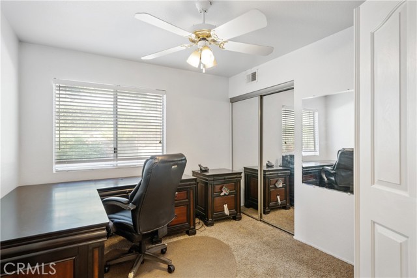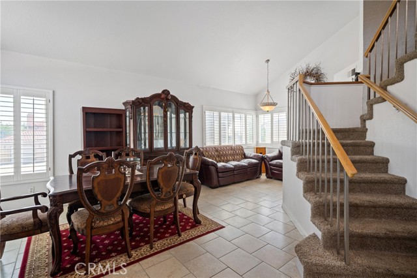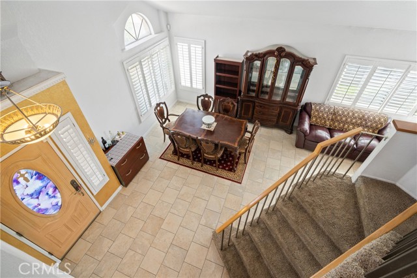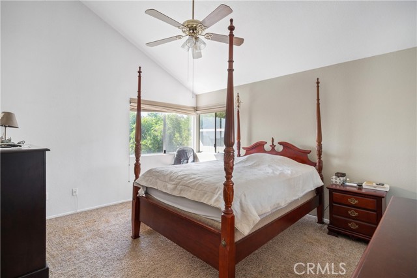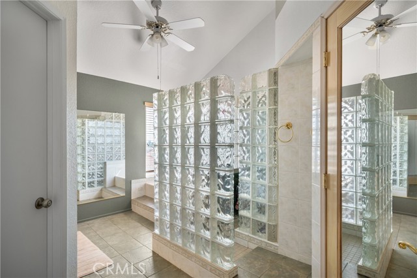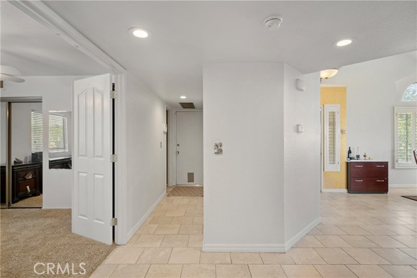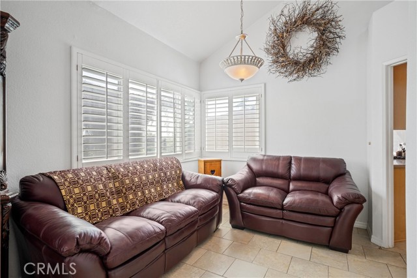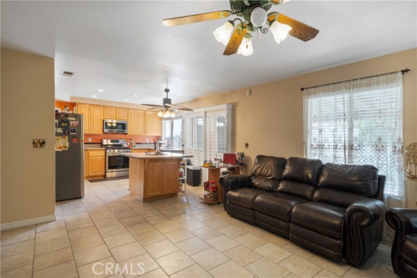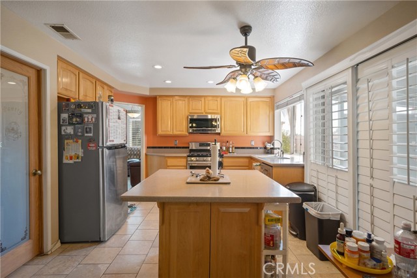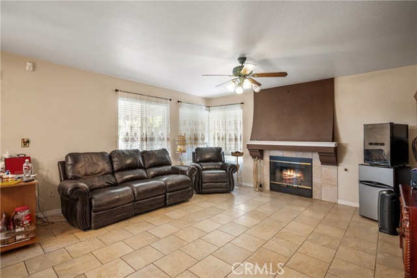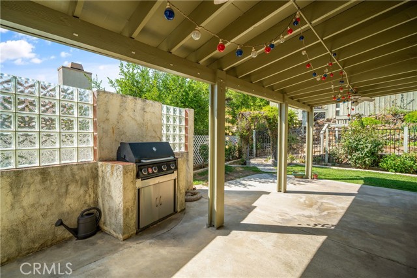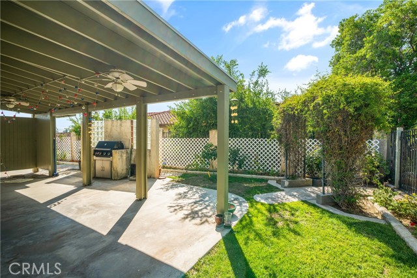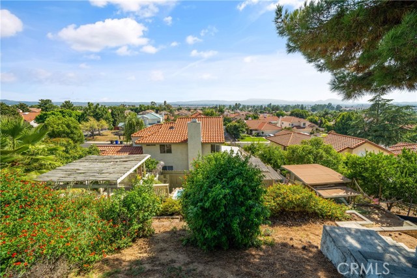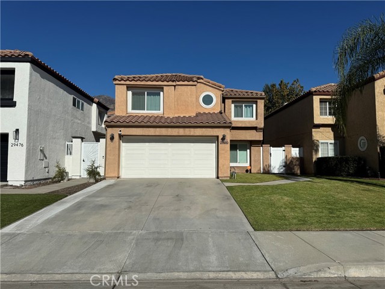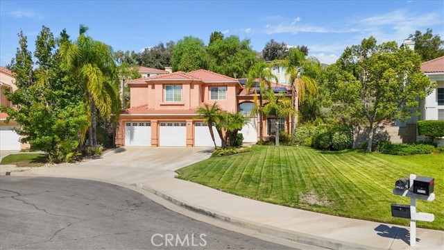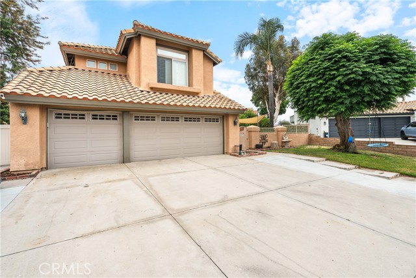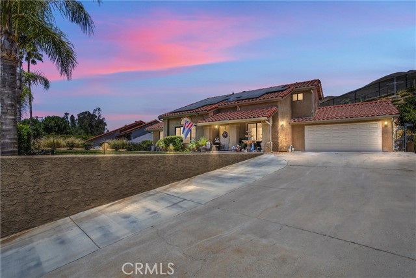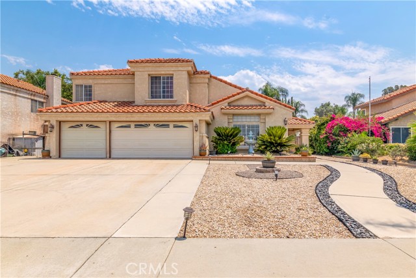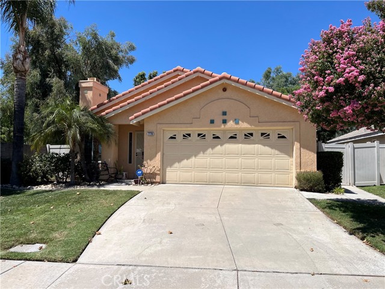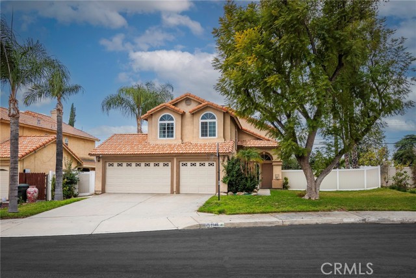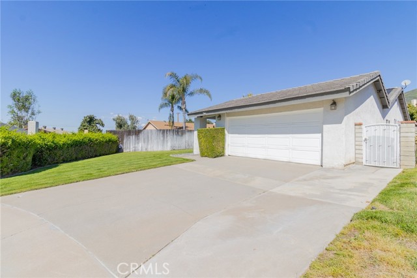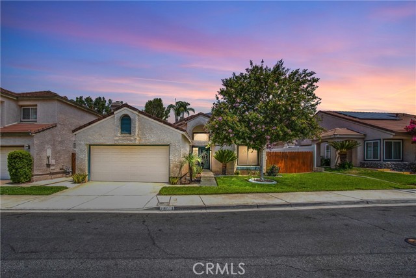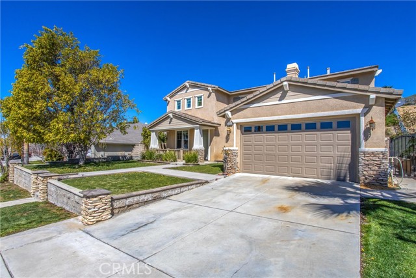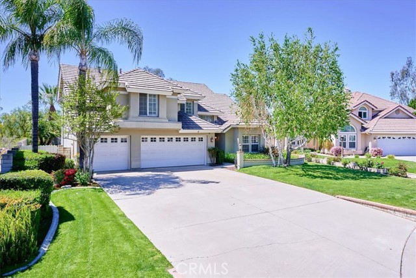28784 Canyon Oak Drive
Highland, CA 92346
Sold
Fantastic home in the East Highland community! No HOA is a bonus! This property offers a convenient location near schools, shopping centers, and freeways, making it a desirable place to live. The custom backyard with views, a koi pond, and a custom barbecue area add to the appeal of the property. The thoughtfully designed outdoor space seems ideal for both relaxation and entertaining, providing a peaceful atmosphere. The slope boasts trees, flowers, and bushes that create a pleasant outdoor ambiance. Inside, the home boasts a master suite with a custom walk-in shower and a separate tub, enhancing the master bathroom's luxurious feel. A Jack-n-Jill bathroom for a set of bedroom complete the upstairs level. The kitchen island offers plenty of storage cabinets and a great option as a breakfast table. Extra storage areas under the staircase and a walk-in pantry. Given the appealing features and the anticipation of high demand, acting quickly would be wise if you're considering this property. Homes with such qualities tend to garner significant attention and could potentially be off the market sooner rather than later. As always, when making a real estate decision, take your time to thoroughly evaluate the property, understand the terms, and consider seeking guidance from a real estate professional if needed.
PROPERTY INFORMATION
| MLS # | IV23162932 | Lot Size | 13,750 Sq. Ft. |
| HOA Fees | $0/Monthly | Property Type | Single Family Residence |
| Price | $ 650,000
Price Per SqFt: $ 314 |
DOM | 829 Days |
| Address | 28784 Canyon Oak Drive | Type | Residential |
| City | Highland | Sq.Ft. | 2,068 Sq. Ft. |
| Postal Code | 92346 | Garage | 2 |
| County | San Bernardino | Year Built | 1987 |
| Bed / Bath | 4 / 3 | Parking | 2 |
| Built In | 1987 | Status | Closed |
| Sold Date | 2024-01-29 |
INTERIOR FEATURES
| Has Laundry | Yes |
| Laundry Information | Individual Room |
| Has Fireplace | Yes |
| Fireplace Information | Family Room |
| Has Appliances | Yes |
| Kitchen Appliances | Barbecue, Dishwasher, Gas Range, Gas Water Heater, Refrigerator |
| Kitchen Information | Stone Counters |
| Kitchen Area | Breakfast Counter / Bar, Family Kitchen |
| Has Heating | Yes |
| Heating Information | Central, Forced Air |
| Room Information | Kitchen, Laundry, Living Room, Main Floor Bedroom, Primary Suite, Separate Family Room, Walk-In Closet, Walk-In Pantry |
| Has Cooling | Yes |
| Cooling Information | Central Air |
| Flooring Information | Carpet, Tile |
| InteriorFeatures Information | Block Walls, Cathedral Ceiling(s), Ceiling Fan(s), Ceramic Counters, Formica Counters, High Ceilings, Pantry, Storage |
| EntryLocation | main floor |
| Entry Level | 1 |
| Bathroom Information | Bathtub, Shower, Privacy toilet door |
| Main Level Bedrooms | 1 |
| Main Level Bathrooms | 1 |
EXTERIOR FEATURES
| Roof | Tile |
| Has Pool | No |
| Pool | None |
| Has Patio | Yes |
| Patio | Covered, Patio |
| Has Fence | Yes |
| Fencing | Brick, Stucco Wall, Wrought Iron |
WALKSCORE
MAP
MORTGAGE CALCULATOR
- Principal & Interest:
- Property Tax: $693
- Home Insurance:$119
- HOA Fees:$0
- Mortgage Insurance:
PRICE HISTORY
| Date | Event | Price |
| 01/29/2024 | Sold | $657,000 |
| 11/21/2023 | Pending | $650,000 |
| 08/31/2023 | Listed | $650,000 |

Topfind Realty
REALTOR®
(844)-333-8033
Questions? Contact today.
Interested in buying or selling a home similar to 28784 Canyon Oak Drive?
Highland Similar Properties
Listing provided courtesy of EMIL RADOI, METRO ONE PREMIER REALTY. Based on information from California Regional Multiple Listing Service, Inc. as of #Date#. This information is for your personal, non-commercial use and may not be used for any purpose other than to identify prospective properties you may be interested in purchasing. Display of MLS data is usually deemed reliable but is NOT guaranteed accurate by the MLS. Buyers are responsible for verifying the accuracy of all information and should investigate the data themselves or retain appropriate professionals. Information from sources other than the Listing Agent may have been included in the MLS data. Unless otherwise specified in writing, Broker/Agent has not and will not verify any information obtained from other sources. The Broker/Agent providing the information contained herein may or may not have been the Listing and/or Selling Agent.
