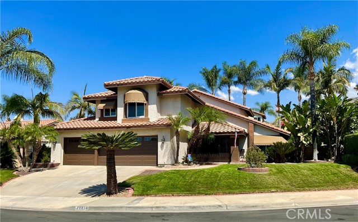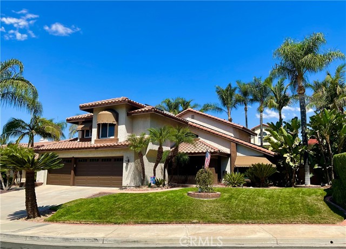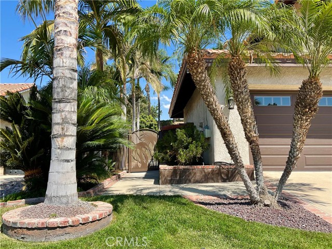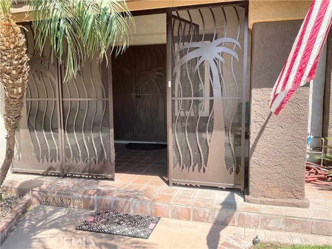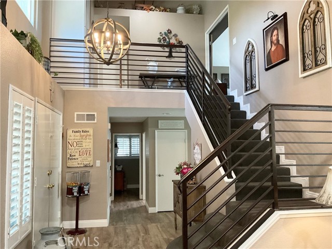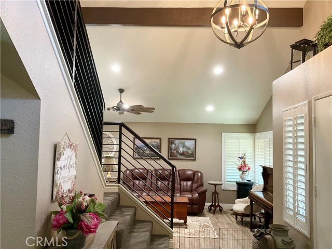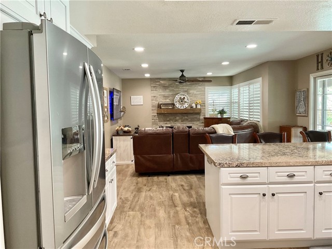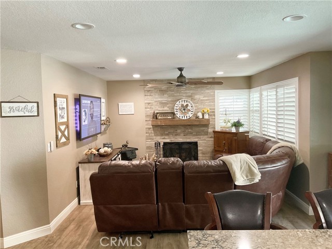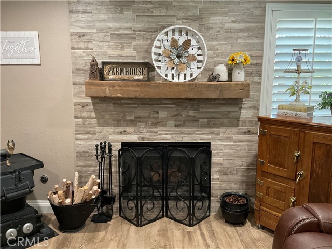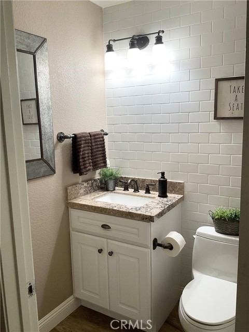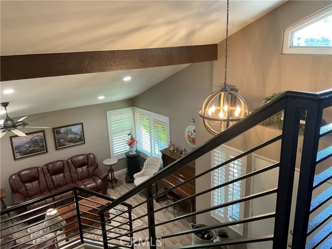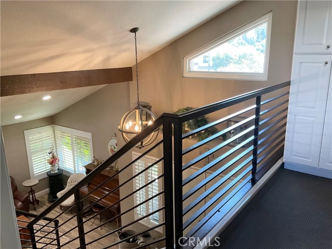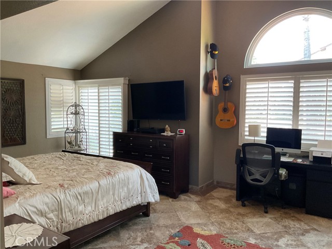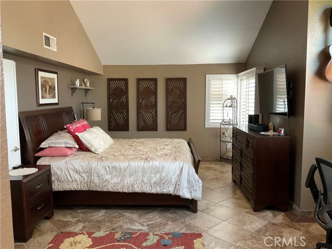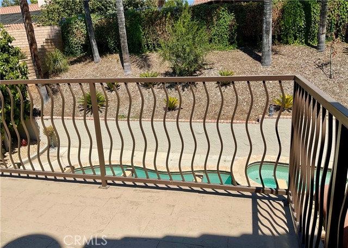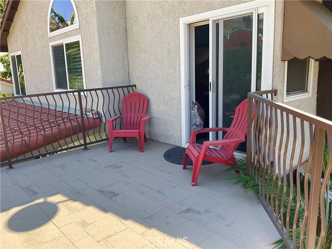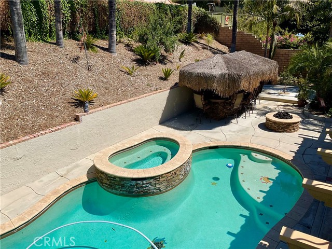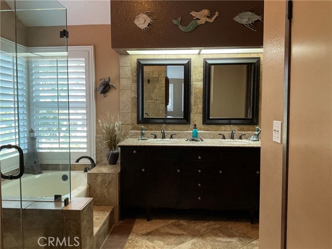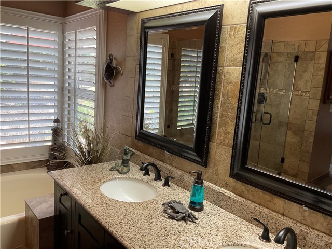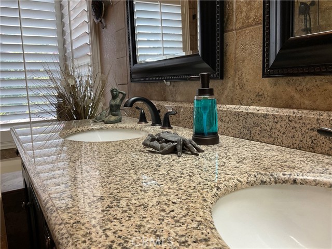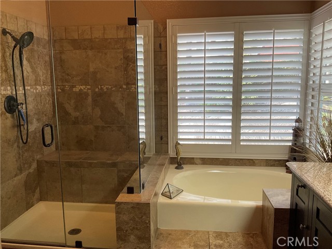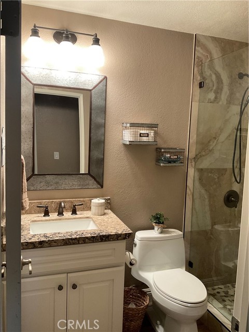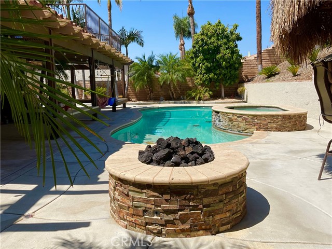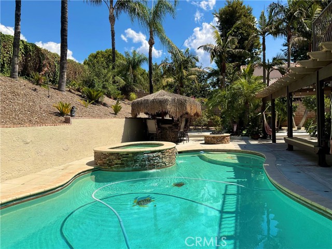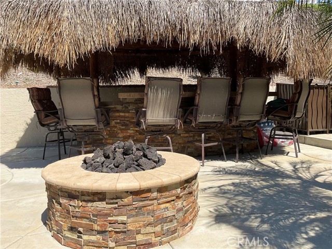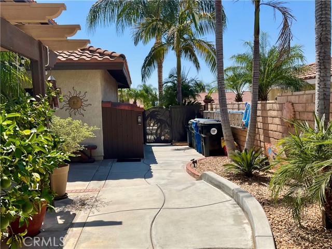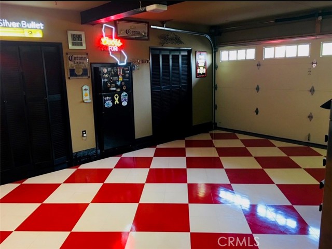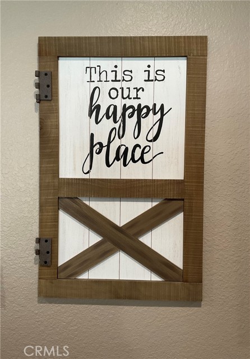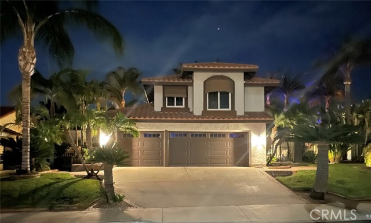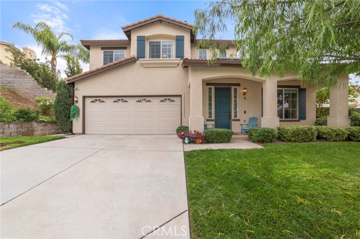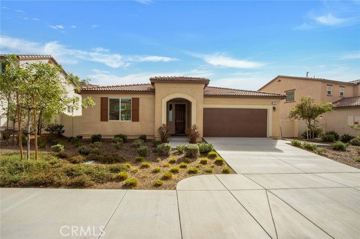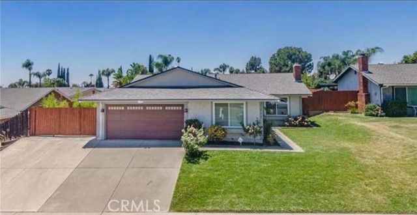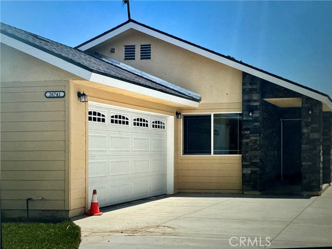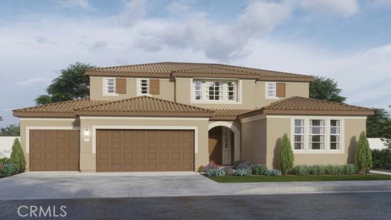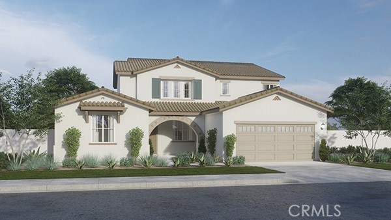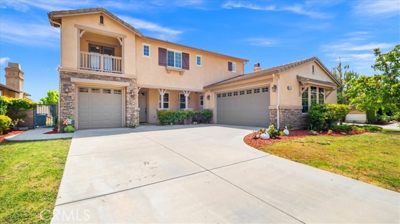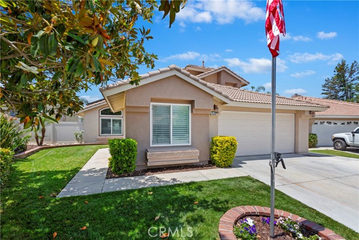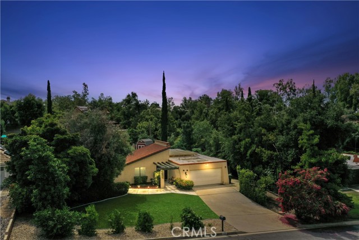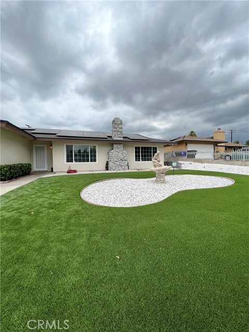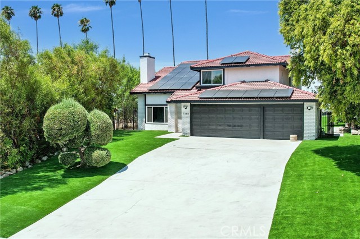28876 Silver Oak Lane
Highland, CA 92346
Sold
28876 Silver Oak Lane
Highland, CA 92346
Sold
Welcome Home! Here is your family home. There are 4 bedrooms and 2.5 baths. The moment you walk in you will say THIS IS IT! Beautiful New stair railings, New flooring through out, Remodeled kitchen, Remodeled bathrooms, New Roof, Newer HVAC, SOLAR, and New exterior paint. I can keep saying New New New! Also, as you walk out to the backyard, with a covered patio, private swimming pool/spa, built-in bbq island...you will always be the Host for your family gatherings. Last but not least, 3 car garage- with plenty of storage, and new flooring. Great school district and easy access to freeways. There is so much more to say, just come and view. Happiness will be the result:)
PROPERTY INFORMATION
| MLS # | IV22195128 | Lot Size | 10,800 Sq. Ft. |
| HOA Fees | $0/Monthly | Property Type | Single Family Residence |
| Price | $ 724,950
Price Per SqFt: $ 339 |
DOM | 1188 Days |
| Address | 28876 Silver Oak Lane | Type | Residential |
| City | Highland | Sq.Ft. | 2,141 Sq. Ft. |
| Postal Code | 92346 | Garage | 3 |
| County | San Bernardino | Year Built | 1987 |
| Bed / Bath | 4 / 2.5 | Parking | 7 |
| Built In | 1987 | Status | Closed |
| Sold Date | 2022-12-08 |
INTERIOR FEATURES
| Has Laundry | Yes |
| Laundry Information | Dryer Included, Individual Room, Inside, Washer Included |
| Has Fireplace | Yes |
| Fireplace Information | Family Room, Fire Pit |
| Has Appliances | Yes |
| Kitchen Appliances | 6 Burner Stove, Dishwasher, Double Oven, Disposal, Ice Maker, Microwave, Refrigerator, Water Line to Refrigerator |
| Kitchen Information | Kitchen Open to Family Room, Remodeled Kitchen, Self-closing drawers |
| Has Heating | Yes |
| Heating Information | Central, Fireplace(s) |
| Room Information | All Bedrooms Up, Formal Entry, Foyer, Kitchen, Laundry, Living Room, Primary Bathroom, Walk-In Closet |
| Has Cooling | Yes |
| Cooling Information | Central Air |
| Flooring Information | Tile |
| InteriorFeatures Information | Cathedral Ceiling(s), Ceiling Fan(s), Open Floorplan, Quartz Counters, Recessed Lighting |
| Has Spa | Yes |
| SpaDescription | Private, In Ground |
| WindowFeatures | Custom Covering, Double Pane Windows, ENERGY STAR Qualified Windows, Screens |
| SecuritySafety | Carbon Monoxide Detector(s), Fire and Smoke Detection System, Security Lights, Smoke Detector(s) |
| Bathroom Information | Closet in bathroom, Double Sinks in Primary Bath, Quartz Counters, Remodeled, Upgraded |
| Main Level Bedrooms | 0 |
| Main Level Bathrooms | 1 |
EXTERIOR FEATURES
| Roof | Tile |
| Has Pool | Yes |
| Pool | Private, In Ground |
| Has Patio | Yes |
| Patio | Porch, Front Porch, Rear Porch |
| Has Fence | Yes |
| Fencing | Block, Excellent Condition |
| Has Sprinklers | Yes |
WALKSCORE
MAP
MORTGAGE CALCULATOR
- Principal & Interest:
- Property Tax: $773
- Home Insurance:$119
- HOA Fees:$0
- Mortgage Insurance:
PRICE HISTORY
| Date | Event | Price |
| 12/08/2022 | Sold | $710,000 |
| 10/19/2022 | Price Change | $724,950 (-0.01%) |
| 09/22/2022 | Price Change | $725,000 (-3.33%) |
| 09/06/2022 | Listed | $749,950 |

Topfind Realty
REALTOR®
(844)-333-8033
Questions? Contact today.
Interested in buying or selling a home similar to 28876 Silver Oak Lane?
Highland Similar Properties
Listing provided courtesy of JANET MANN, Berkshire Hathaway HomeServices California Realty. Based on information from California Regional Multiple Listing Service, Inc. as of #Date#. This information is for your personal, non-commercial use and may not be used for any purpose other than to identify prospective properties you may be interested in purchasing. Display of MLS data is usually deemed reliable but is NOT guaranteed accurate by the MLS. Buyers are responsible for verifying the accuracy of all information and should investigate the data themselves or retain appropriate professionals. Information from sources other than the Listing Agent may have been included in the MLS data. Unless otherwise specified in writing, Broker/Agent has not and will not verify any information obtained from other sources. The Broker/Agent providing the information contained herein may or may not have been the Listing and/or Selling Agent.
