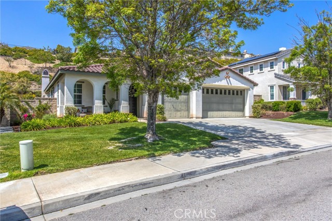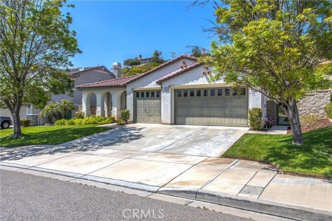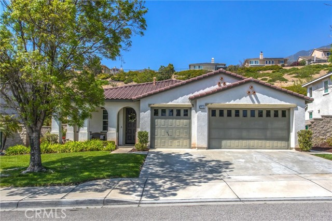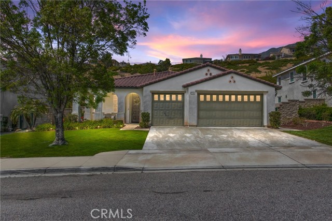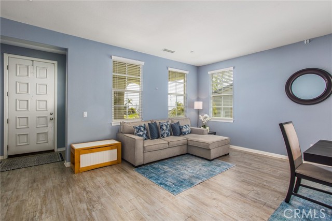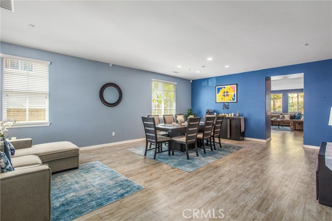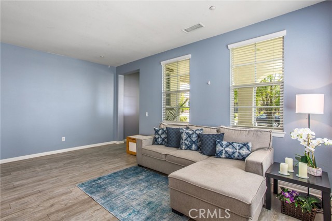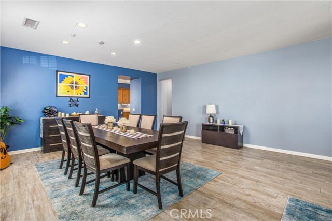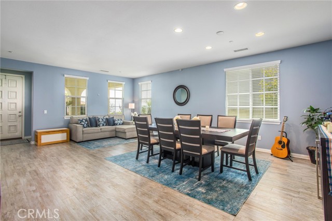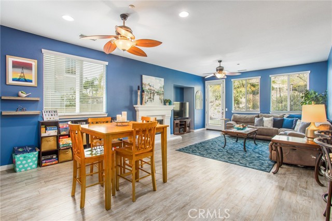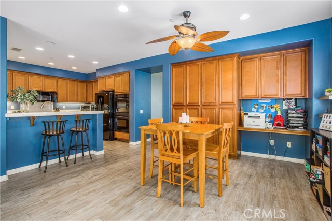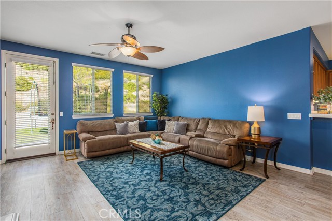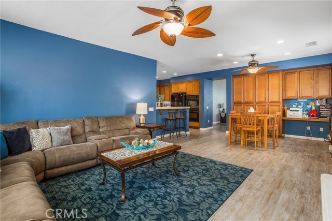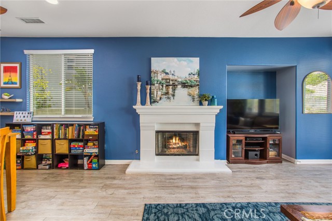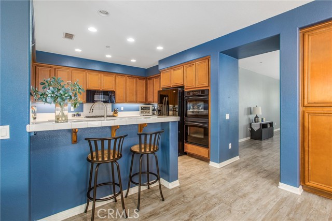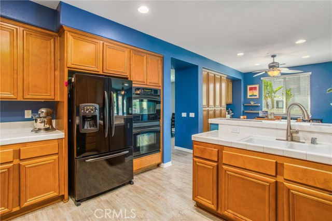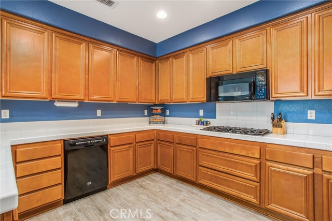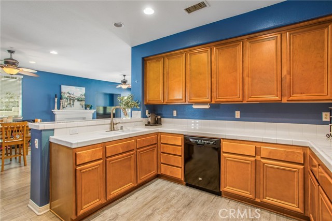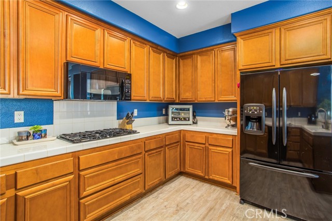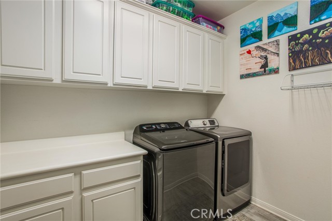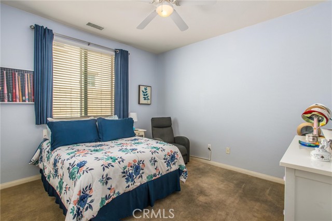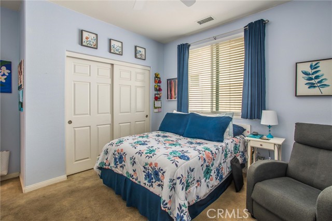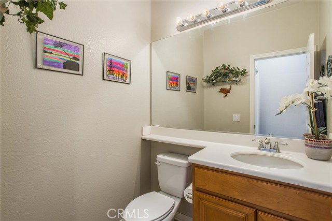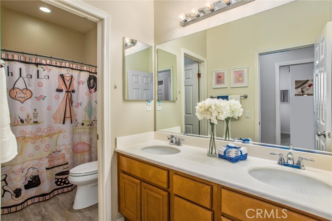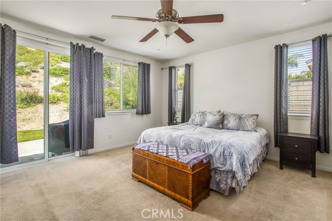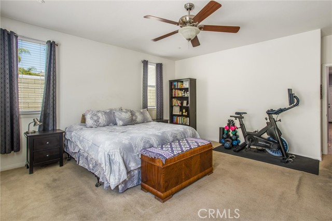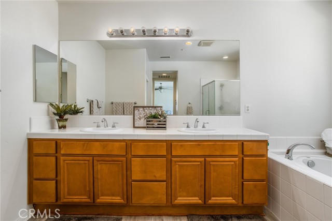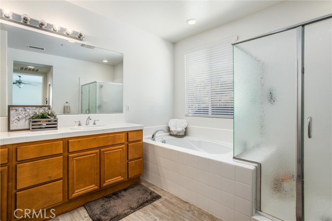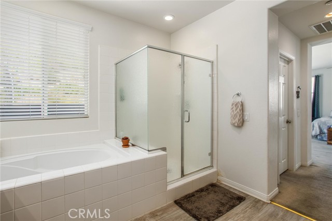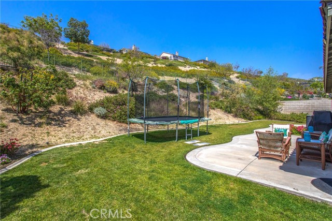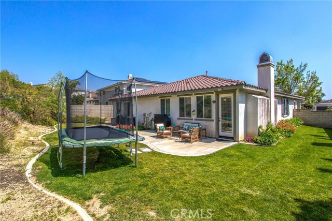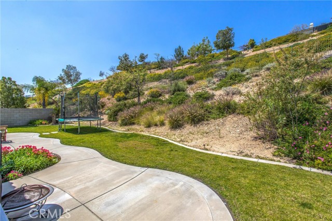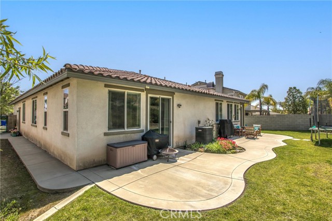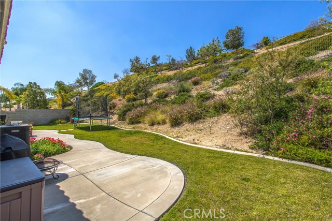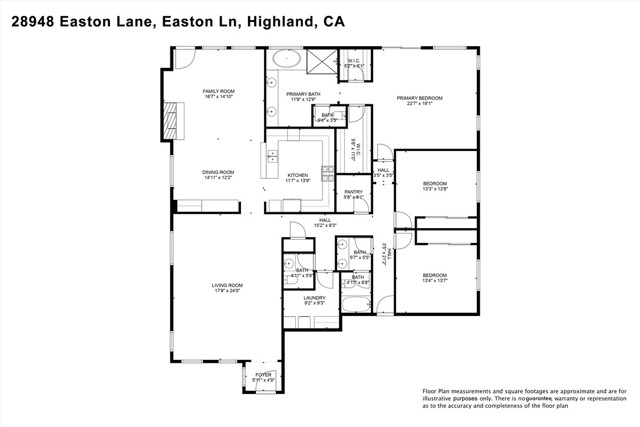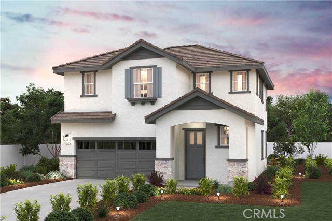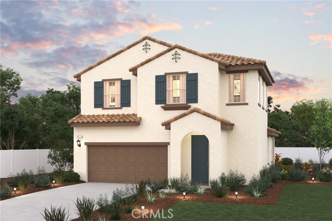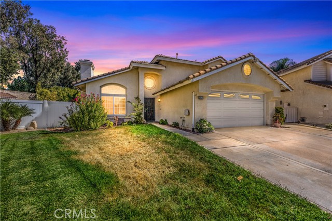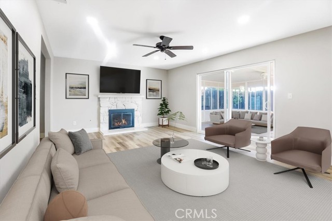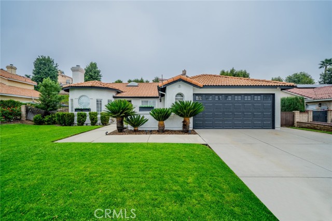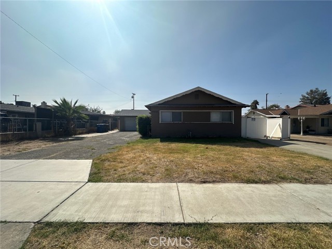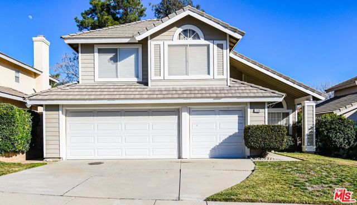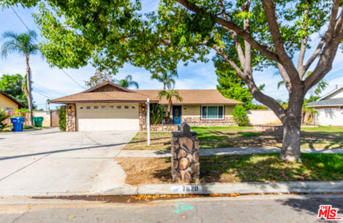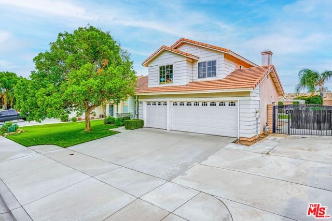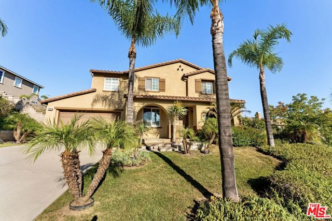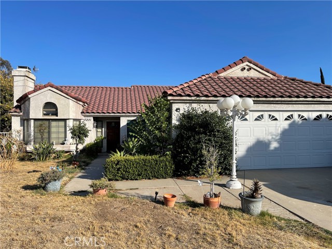28948 Easton Lane
Highland, CA 92346
Sold
THIS IS IT! - a modern Spanish-style exterior and tiled roof invites you to this rare single-level, picture-perfect home. The covered front porch is perfect for sitting and watching the sunset and city lights. Original owners have enjoyed this home with the preferred open-plan design and expected conveniences. It is situated on a quiet street offering a generous lot with lush lawns and a private rear yard surrounded by handsome block walls. Entry to the formal living/dining area with multiple options for room placement offers a bright and airy interior. The family room will be the heart of the home, open to the kitchen, with a welcoming fireplace and exit to the rear patio. The kitchen has tiled countertops, plenty of cabinets, and an eating bar. The bedrooms are spacious, owner's ensuite area is generous with a 5-piece bathroom and double walk-in closets. The shared hallway full bath has dual sinks, there is a bonus walk-in linen closet, and the separate guest powder room is convenient. The three-car garage has direct access to the home and a massive inside laundry room. The home sits on the hillside next to the best walking/hiking trails in the Ranch. Included amenities offered are community pools, sports courts, tot lots, picnic areas, a fishing lake, and so much more. Add to this the convenient location near freeways, mountain areas, and Palm Springs. Come take a look; this could be your next home!
PROPERTY INFORMATION
| MLS # | EV24086823 | Lot Size | 11,522 Sq. Ft. |
| HOA Fees | $152/Monthly | Property Type | Single Family Residence |
| Price | $ 639,900
Price Per SqFt: $ 262 |
DOM | 428 Days |
| Address | 28948 Easton Lane | Type | Residential |
| City | Highland | Sq.Ft. | 2,441 Sq. Ft. |
| Postal Code | 92346 | Garage | 3 |
| County | San Bernardino | Year Built | 2005 |
| Bed / Bath | 3 / 2.5 | Parking | 3 |
| Built In | 2005 | Status | Closed |
| Sold Date | 2024-06-26 |
INTERIOR FEATURES
| Has Laundry | Yes |
| Laundry Information | Individual Room |
| Has Fireplace | Yes |
| Fireplace Information | Family Room |
| Has Appliances | Yes |
| Kitchen Appliances | Dishwasher, Double Oven, Disposal, Gas Range, Microwave |
| Kitchen Information | Kitchen Island, Tile Counters |
| Kitchen Area | Dining Room, Separated |
| Has Heating | Yes |
| Heating Information | Central |
| Room Information | All Bedrooms Down, Family Room, Kitchen, Laundry, Primary Suite, Walk-In Closet |
| Has Cooling | Yes |
| Cooling Information | Central Air |
| Flooring Information | Carpet |
| EntryLocation | first floor |
| Entry Level | 1 |
| Has Spa | Yes |
| SpaDescription | Association |
| WindowFeatures | Double Pane Windows |
| Bathroom Information | Bathtub, Shower, Shower in Tub, Double Sinks in Primary Bath |
| Main Level Bedrooms | 3 |
| Main Level Bathrooms | 3 |
EXTERIOR FEATURES
| FoundationDetails | Slab |
| Has Pool | No |
| Pool | Association |
| Has Patio | Yes |
| Patio | Concrete |
| Has Fence | Yes |
| Fencing | Block |
WALKSCORE
MAP
MORTGAGE CALCULATOR
- Principal & Interest:
- Property Tax: $683
- Home Insurance:$119
- HOA Fees:$152
- Mortgage Insurance:
PRICE HISTORY
| Date | Event | Price |
| 06/26/2024 | Sold | $660,000 |
| 05/12/2024 | Pending | $639,900 |
| 05/01/2024 | Listed | $639,900 |

Topfind Realty
REALTOR®
(844)-333-8033
Questions? Contact today.
Interested in buying or selling a home similar to 28948 Easton Lane?
Highland Similar Properties
Listing provided courtesy of COLEEN WESSEL, Berkshire Hathaway Homeservices California Realty. Based on information from California Regional Multiple Listing Service, Inc. as of #Date#. This information is for your personal, non-commercial use and may not be used for any purpose other than to identify prospective properties you may be interested in purchasing. Display of MLS data is usually deemed reliable but is NOT guaranteed accurate by the MLS. Buyers are responsible for verifying the accuracy of all information and should investigate the data themselves or retain appropriate professionals. Information from sources other than the Listing Agent may have been included in the MLS data. Unless otherwise specified in writing, Broker/Agent has not and will not verify any information obtained from other sources. The Broker/Agent providing the information contained herein may or may not have been the Listing and/or Selling Agent.
