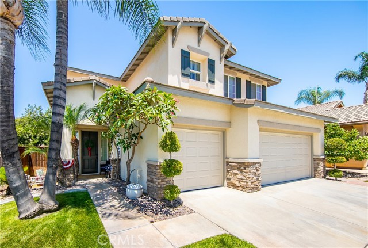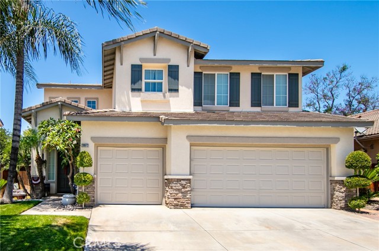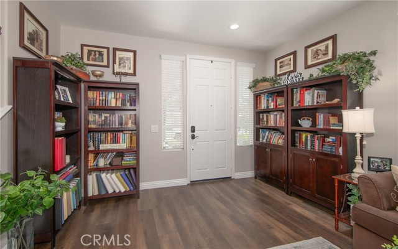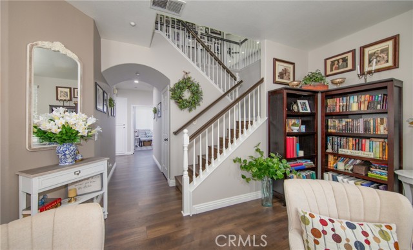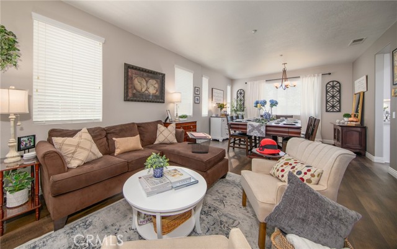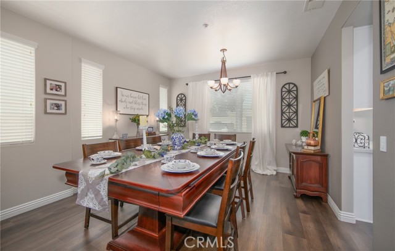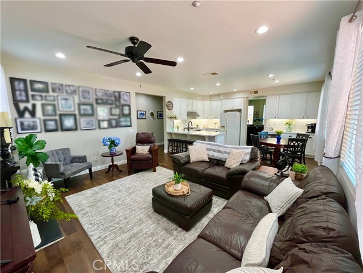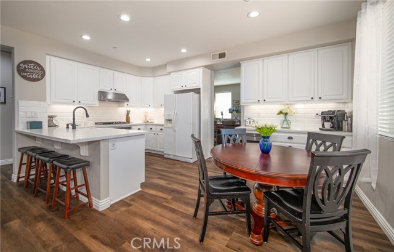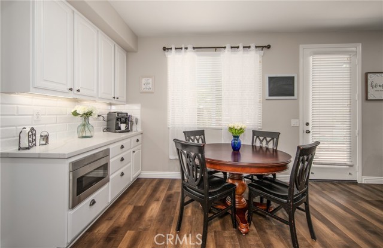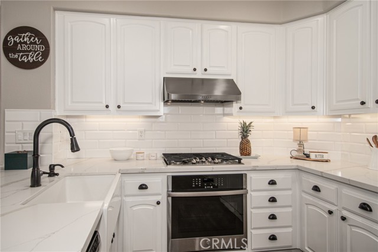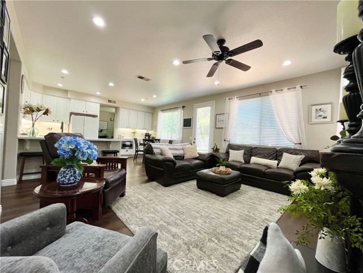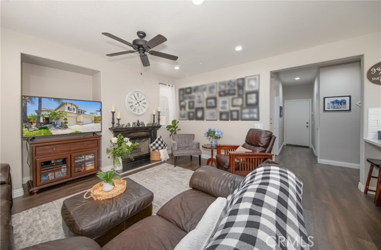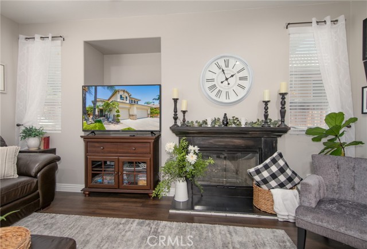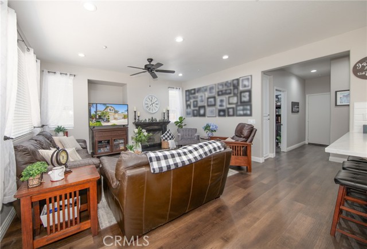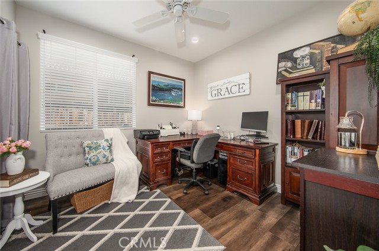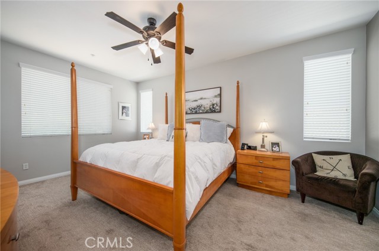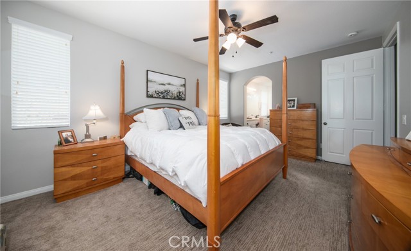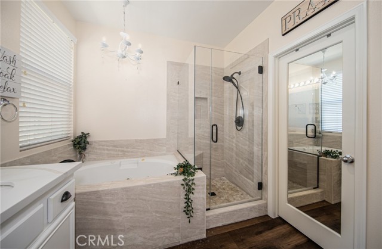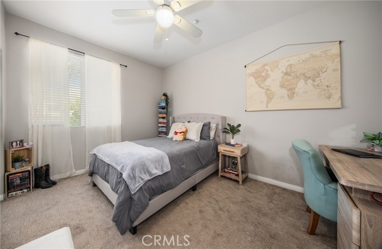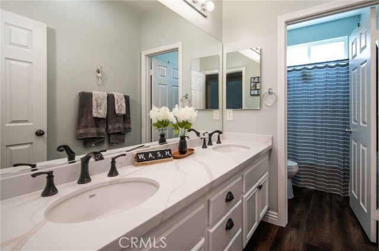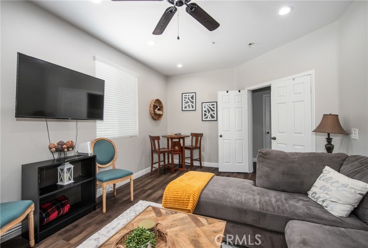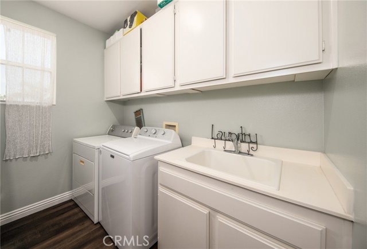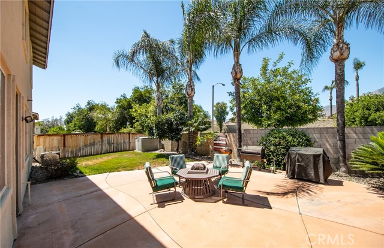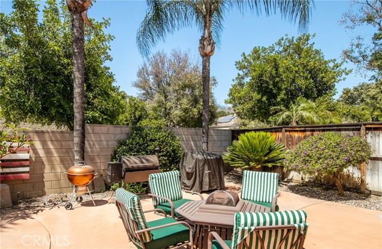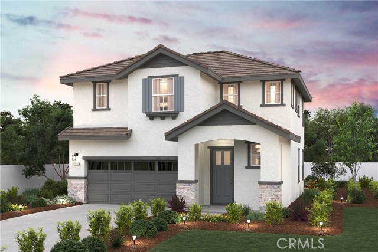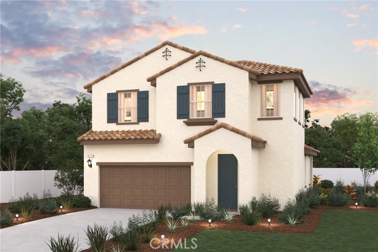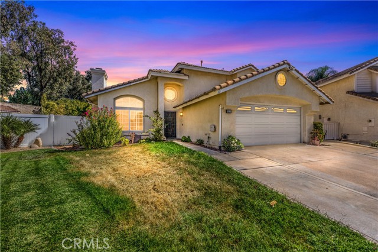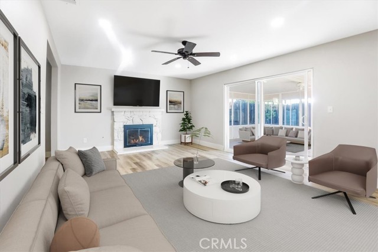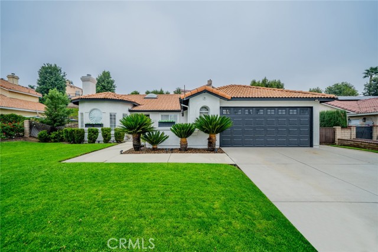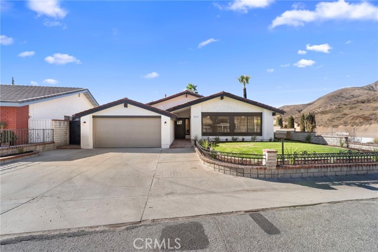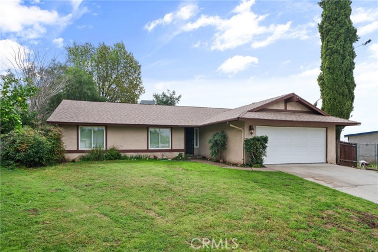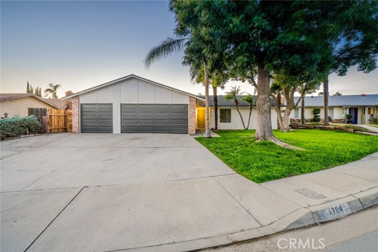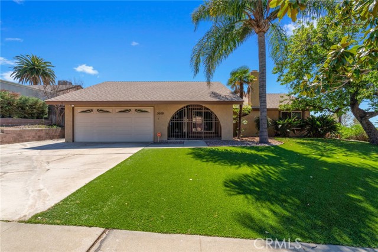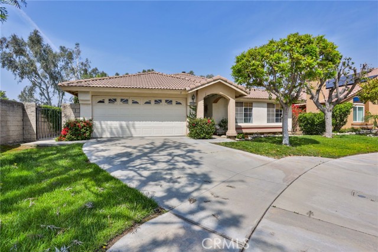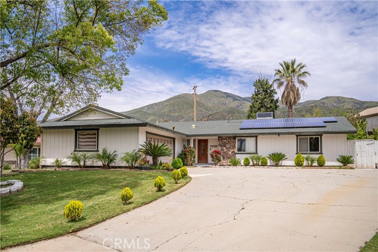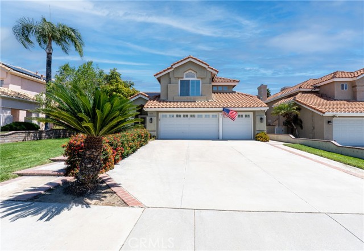28972 Oak Hill Lane
Highland, CA 92346
Sold
VOILA! Beautifully remodeled house in the desirable Highland East Ranch is a must-see! With generous five bedrooms and three bathrooms, this property is perfect for your family. Step inside and be greeted by a tastefully updated interior, featuring a formal living room and dining room with soaring ceilings. The new kitchen, complete with soft close drawers and cabinet doors, is part of an open concept floorplan and open to the family room and breakfast nook. Great for family living! The newly remodeled vinyl plank flooring is as durable as it is beautiful. Other renovations include bathrooms, recessed lighting, and ceiling fans to provide a modern and comfortable living experience. There's even a DOWNSTAIRS BEDROOM and BATHROOM, perfect for hosting guests or accommodating family members with mobility issues. Upstairs, you'll find a BONUS ROOM that can be used as a home office, playroom, or entertainment center. The 2nd floor laundry room adds even more convenience to this already well-appointed home. The functional garage provides ample storage space for all your needs. This house is a gem that truly stands out among its peers. The East Highland Ranch community is full of amenities, including tennis and pickleball courts, a pool, playgrounds, a lake, walking trails, and a clubhouse – perfect for an active and social lifestyle. Don't miss your chance to own this fantastic property in a coveted community. Schedule a viewing today!
PROPERTY INFORMATION
| MLS # | EV23120058 | Lot Size | 5,500 Sq. Ft. |
| HOA Fees | $145/Monthly | Property Type | Single Family Residence |
| Price | $ 689,000
Price Per SqFt: $ 254 |
DOM | 852 Days |
| Address | 28972 Oak Hill Lane | Type | Residential |
| City | Highland | Sq.Ft. | 2,710 Sq. Ft. |
| Postal Code | 92346 | Garage | 3 |
| County | San Bernardino | Year Built | 2003 |
| Bed / Bath | 5 / 3 | Parking | 6 |
| Built In | 2003 | Status | Closed |
| Sold Date | 2023-08-17 |
INTERIOR FEATURES
| Has Laundry | Yes |
| Laundry Information | Gas Dryer Hookup, Individual Room, Inside, Upper Level, Washer Hookup |
| Has Fireplace | Yes |
| Fireplace Information | Family Room, Gas |
| Has Appliances | Yes |
| Kitchen Appliances | Dishwasher, Disposal, Gas Oven, Gas Range, Gas Water Heater, Microwave |
| Kitchen Information | Kitchen Open to Family Room, Quartz Counters, Remodeled Kitchen, Self-closing cabinet doors, Self-closing drawers |
| Kitchen Area | Breakfast Counter / Bar, In Kitchen, In Living Room, See Remarks |
| Has Heating | Yes |
| Heating Information | Central, Forced Air |
| Room Information | Bonus Room, Entry, Family Room, Kitchen, Laundry, Living Room, Main Floor Bedroom, Primary Bathroom, Primary Bedroom, Separate Family Room, Walk-In Closet |
| Has Cooling | Yes |
| Cooling Information | Central Air |
| Flooring Information | See Remarks, Vinyl |
| InteriorFeatures Information | Built-in Features, Ceiling Fan(s), Open Floorplan, Quartz Counters, Storage, Two Story Ceilings |
| EntryLocation | level 1 |
| Entry Level | 1 |
| Has Spa | Yes |
| SpaDescription | Community |
| WindowFeatures | Blinds |
| SecuritySafety | Carbon Monoxide Detector(s), Smoke Detector(s) |
| Bathroom Information | Bathtub, Shower, Shower in Tub, Exhaust fan(s), Jetted Tub, Quartz Counters, Remodeled, Separate tub and shower, Upgraded, Walk-in shower |
| Main Level Bedrooms | 1 |
| Main Level Bathrooms | 1 |
EXTERIOR FEATURES
| Roof | Tile |
| Has Pool | No |
| Pool | Community |
| Has Patio | Yes |
| Patio | Concrete |
| Has Fence | Yes |
| Fencing | Block, Wood |
WALKSCORE
MAP
MORTGAGE CALCULATOR
- Principal & Interest:
- Property Tax: $735
- Home Insurance:$119
- HOA Fees:$145
- Mortgage Insurance:
PRICE HISTORY
| Date | Event | Price |
| 08/10/2023 | Pending | $689,000 |
| 07/15/2023 | Active Under Contract | $689,000 |
| 07/07/2023 | Listed | $689,000 |

Topfind Realty
REALTOR®
(844)-333-8033
Questions? Contact today.
Interested in buying or selling a home similar to 28972 Oak Hill Lane?
Highland Similar Properties
Listing provided courtesy of MARJORIE LEWIS, RE/MAX ADVANTAGE. Based on information from California Regional Multiple Listing Service, Inc. as of #Date#. This information is for your personal, non-commercial use and may not be used for any purpose other than to identify prospective properties you may be interested in purchasing. Display of MLS data is usually deemed reliable but is NOT guaranteed accurate by the MLS. Buyers are responsible for verifying the accuracy of all information and should investigate the data themselves or retain appropriate professionals. Information from sources other than the Listing Agent may have been included in the MLS data. Unless otherwise specified in writing, Broker/Agent has not and will not verify any information obtained from other sources. The Broker/Agent providing the information contained herein may or may not have been the Listing and/or Selling Agent.
