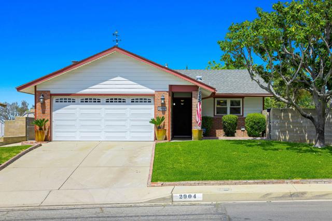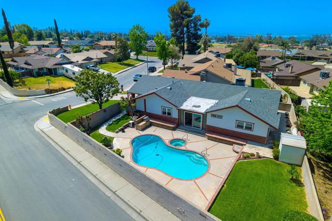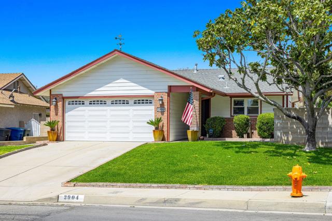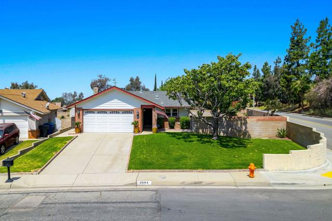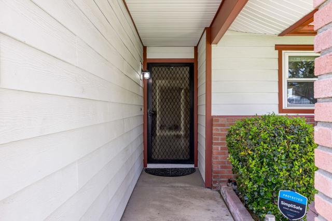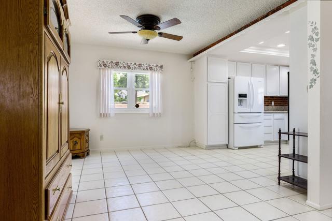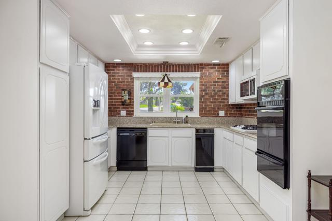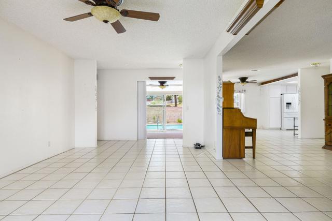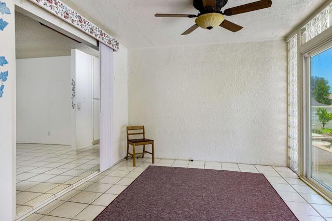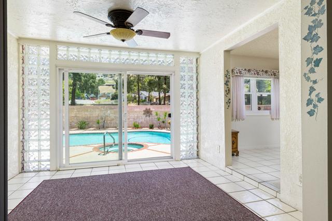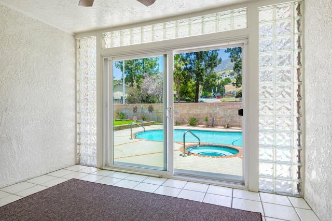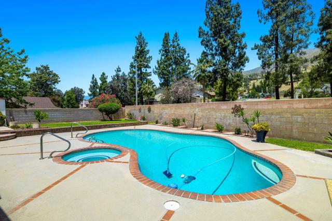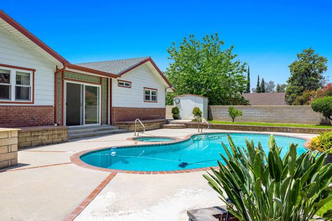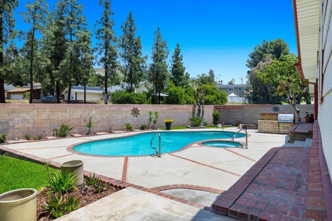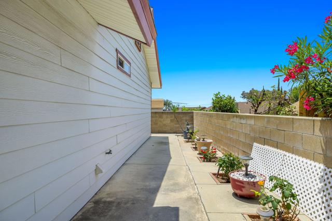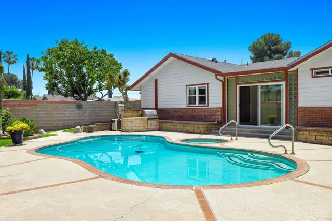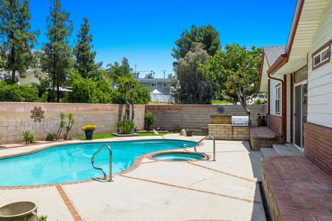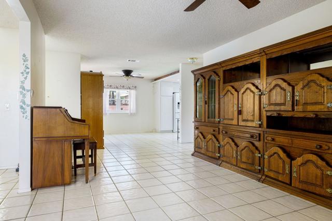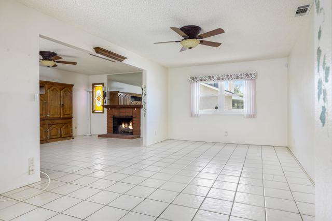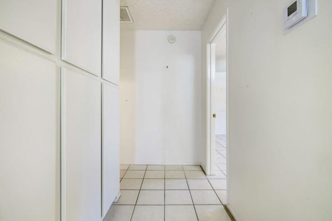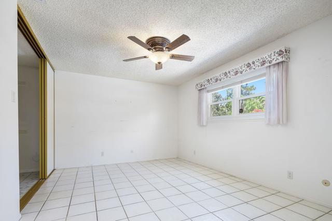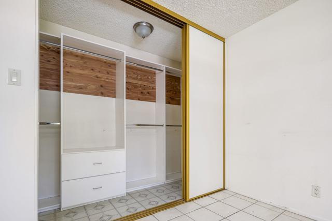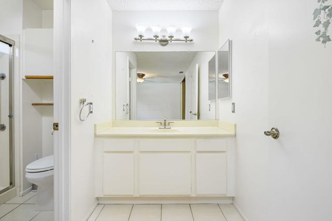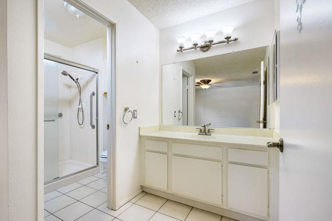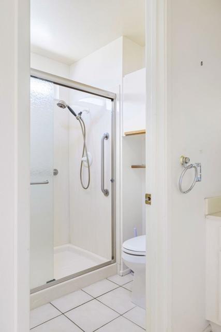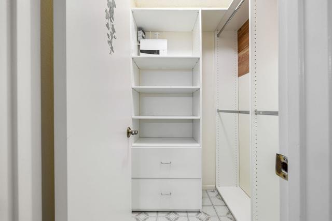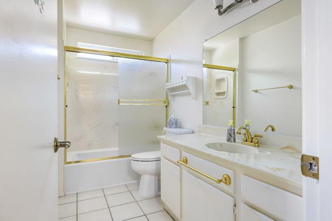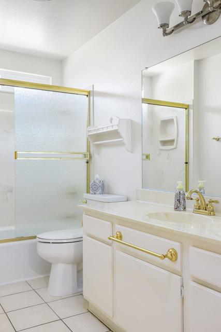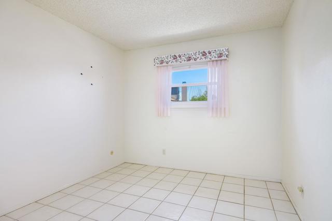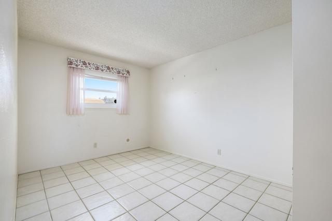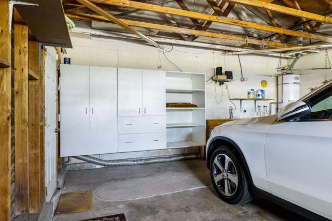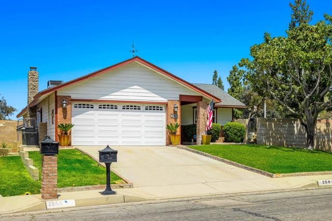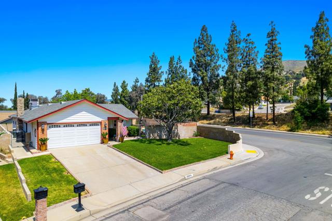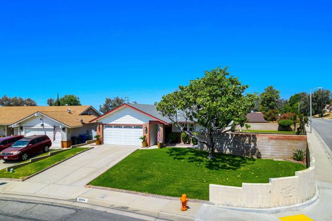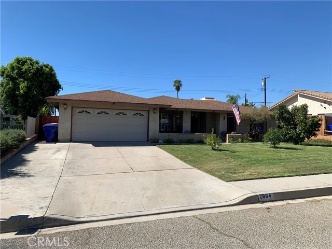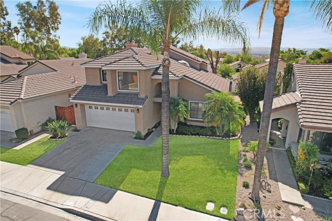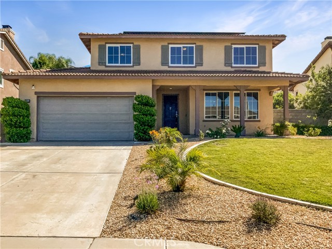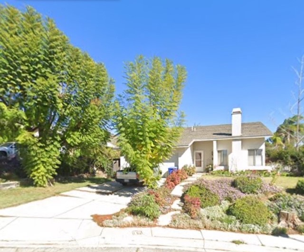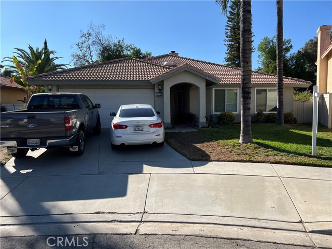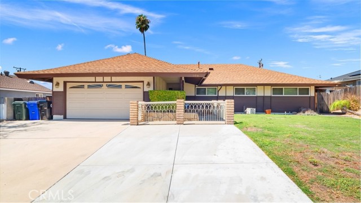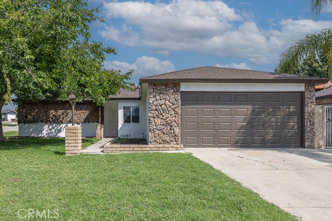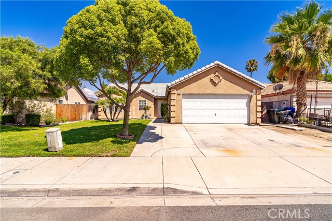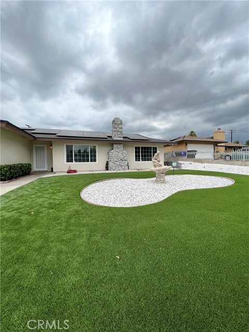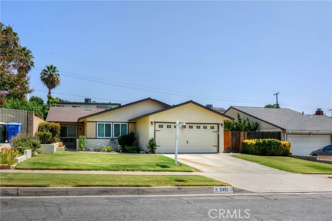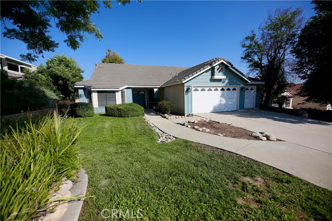2904 La Verne Avenue
Highland, CA 92346
Sold
Nestled in the foothills of the San Bernardino Mountains (east of LA and west of Palm Springs), this beautiful and METICULOUSLY MAINTAINED home is situated on a spacious CORNER LOT in desirable North Highland, with picturesque views of the surrounding mountains and hills from it's sparkling POOL & SPA and beautifully manicured yard. You'll appreciate the many upgraded and energy efficient features both inside and out. The interior boasts durable TILE FLOORS THROUGHOUT, a cozy gas log FIREPLACE flanked by stained-glass windows, a well-designed kitchen that features GRANITE SLAB countertops, updated appliances, like Electrolux and KitchenAid, and SOFT-CLOSING CABINET DOORS with roll-outs and other custom features. The primary bedroom has an en-suite bath with cultured marble shower surrounds, upgraded lighting and plumbing fixtures, and all bedrooms have spacious CUSTOM ORGANIZED CLOSETS, including the hall closet. The home's exterior features NEWER SIDING that should never need a coat of paint, even the eaves are enclosed by siding and include screened vents to prevent birds and other intrusions from entering the home or attic space, and best of all...NEWER, ENERGY EFFICIENT, VINYL WINDOWS AND DOORS throughout. Let's not forget the garage, with loads of premium STORAGE CABINETS, you'll have plenty of space for your stuff. Some furnishings inside are available/negotiable with the purchase of the home. This home with a beautiful Magnolia tree out front will not disappoint!
PROPERTY INFORMATION
| MLS # | 219112025DA | Lot Size | 5,000 Sq. Ft. |
| HOA Fees | $0/Monthly | Property Type | Single Family Residence |
| Price | $ 575,000
Price Per SqFt: $ 356 |
DOM | 462 Days |
| Address | 2904 La Verne Avenue | Type | Residential |
| City | Highland | Sq.Ft. | 1,616 Sq. Ft. |
| Postal Code | 92346 | Garage | 2 |
| County | San Bernardino | Year Built | 1976 |
| Bed / Bath | 3 / 2 | Parking | 6 |
| Built In | 1976 | Status | Closed |
| Sold Date | 2024-08-06 |
INTERIOR FEATURES
| Has Laundry | Yes |
| Laundry Information | In Garage |
| Has Fireplace | Yes |
| Fireplace Information | Wood Burning, Dining Room |
| Has Appliances | Yes |
| Kitchen Appliances | Dishwasher, Gas Cooktop, Microwave, Electric Oven, Trash Compactor, Refrigerator, Disposal, Gas Water Heater |
| Kitchen Information | Granite Counters |
| Kitchen Area | Breakfast Nook, Dining Room |
| Has Heating | Yes |
| Heating Information | Central, Forced Air, Fireplace(s), Natural Gas |
| Room Information | Bonus Room, Living Room, Retreat |
| Has Cooling | Yes |
| Cooling Information | Central Air |
| Flooring Information | Tile |
| InteriorFeatures Information | Recessed Lighting |
| DoorFeatures | Sliding Doors |
| Has Spa | No |
| SpaDescription | Heated, Private, Gunite, In Ground |
| WindowFeatures | Stained Glass, Blinds |
| Bathroom Information | Linen Closet/Storage, Shower |
EXTERIOR FEATURES
| ExteriorFeatures | Barbecue Private |
| FoundationDetails | Slab |
| Roof | Shingle |
| Has Pool | Yes |
| Pool | Gunite, In Ground, Private |
| Has Patio | Yes |
| Patio | Concrete |
| Has Fence | Yes |
| Fencing | Block |
| Has Sprinklers | Yes |
WALKSCORE
MAP
MORTGAGE CALCULATOR
- Principal & Interest:
- Property Tax: $613
- Home Insurance:$119
- HOA Fees:$0
- Mortgage Insurance:
PRICE HISTORY
| Date | Event | Price |
| 05/23/2024 | Listed | $575,000 |

Topfind Realty
REALTOR®
(844)-333-8033
Questions? Contact today.
Interested in buying or selling a home similar to 2904 La Verne Avenue?
Highland Similar Properties
Listing provided courtesy of Julia Lawson, Equity Union. Based on information from California Regional Multiple Listing Service, Inc. as of #Date#. This information is for your personal, non-commercial use and may not be used for any purpose other than to identify prospective properties you may be interested in purchasing. Display of MLS data is usually deemed reliable but is NOT guaranteed accurate by the MLS. Buyers are responsible for verifying the accuracy of all information and should investigate the data themselves or retain appropriate professionals. Information from sources other than the Listing Agent may have been included in the MLS data. Unless otherwise specified in writing, Broker/Agent has not and will not verify any information obtained from other sources. The Broker/Agent providing the information contained herein may or may not have been the Listing and/or Selling Agent.
