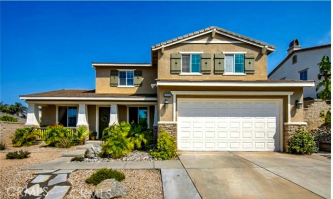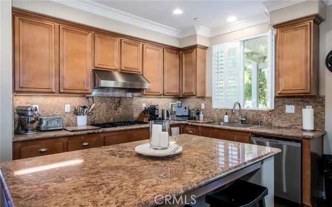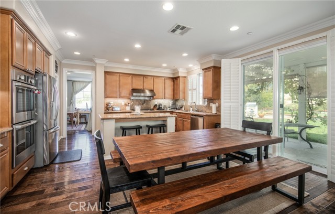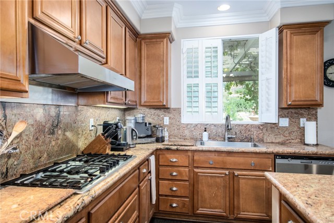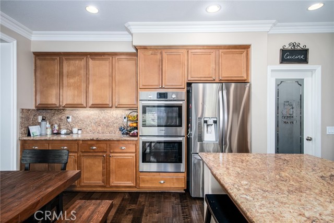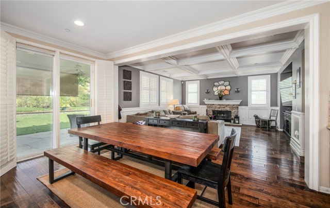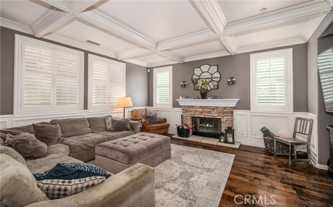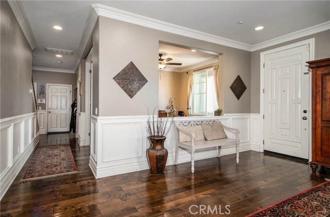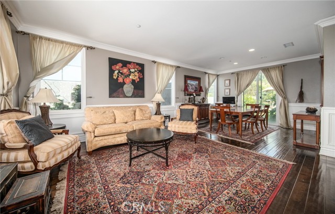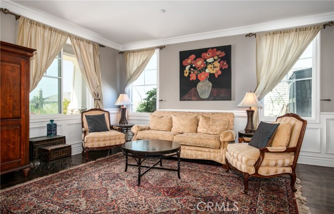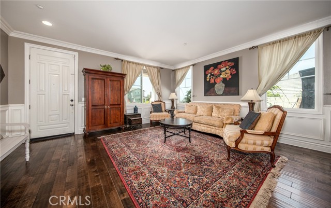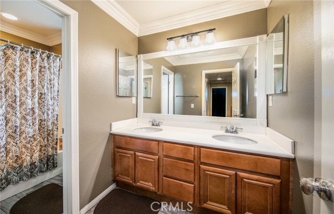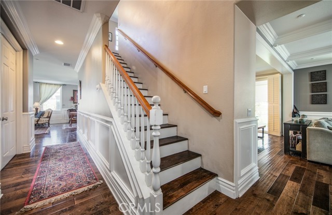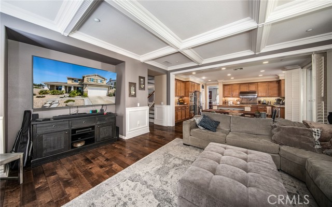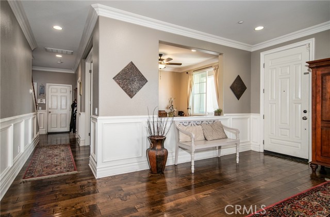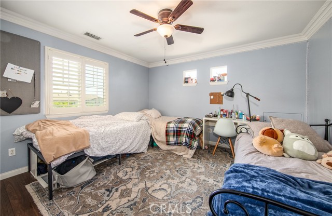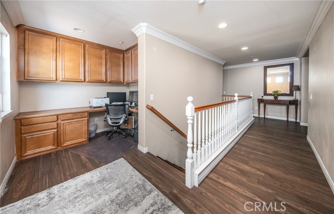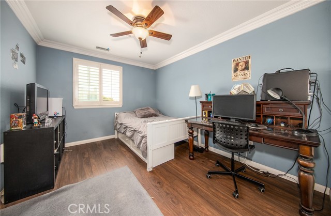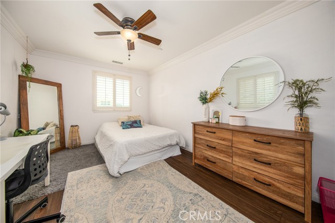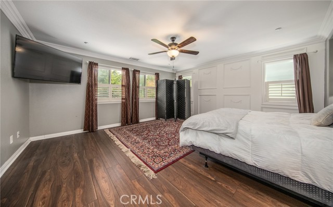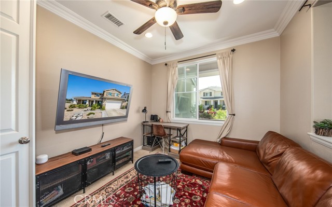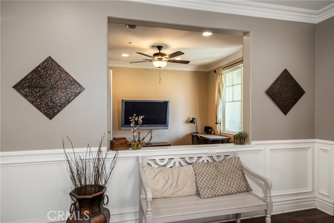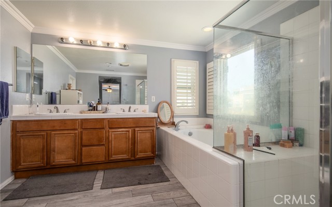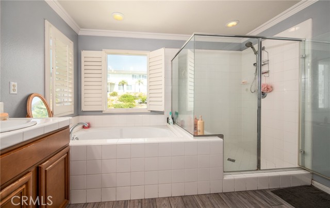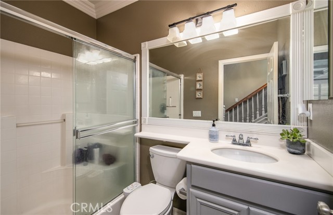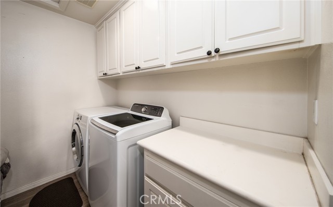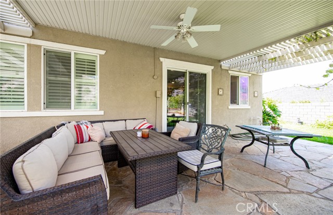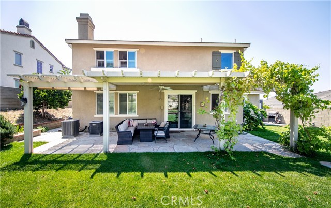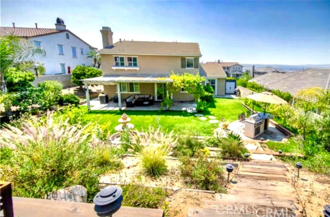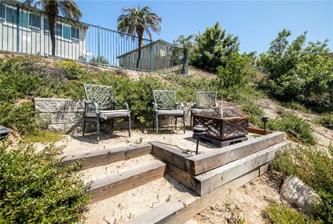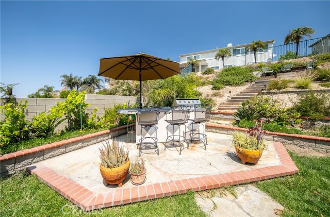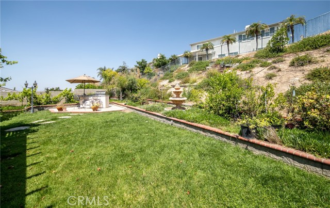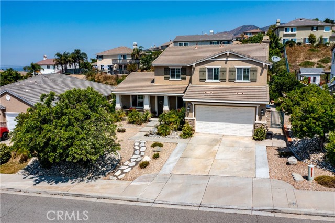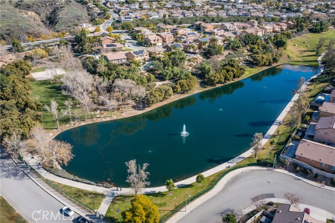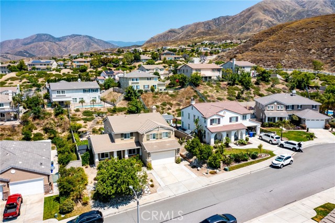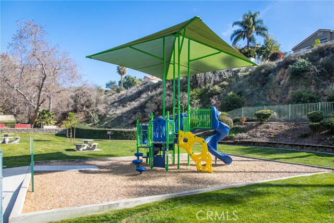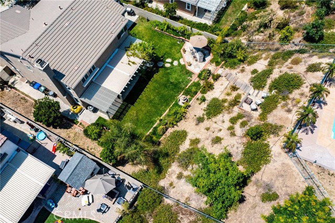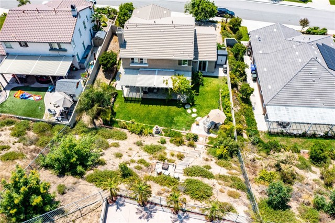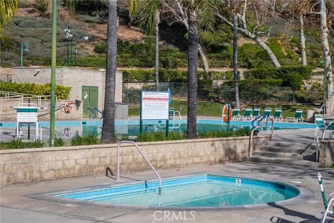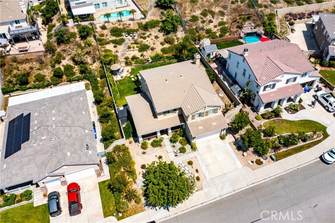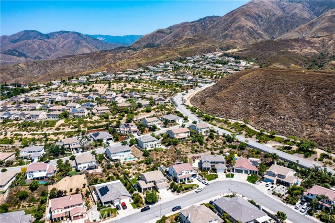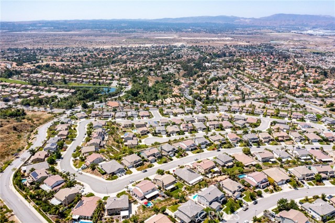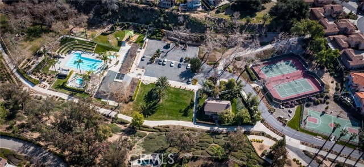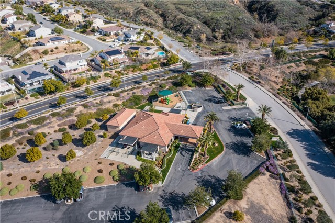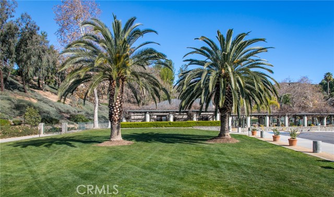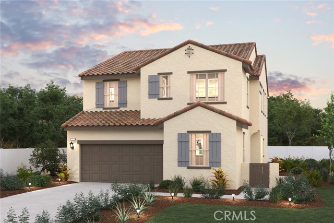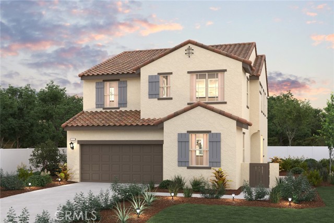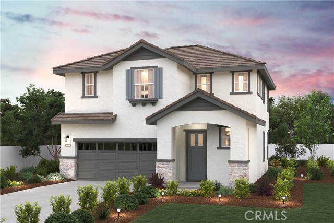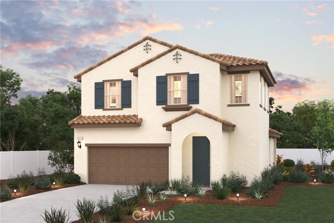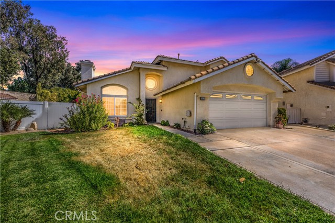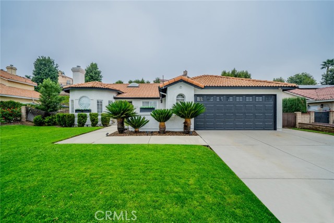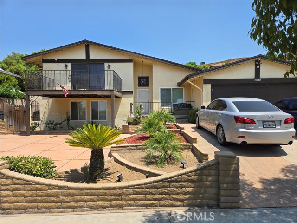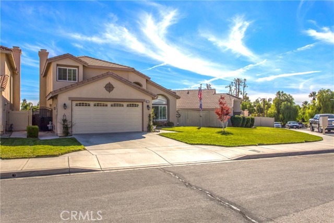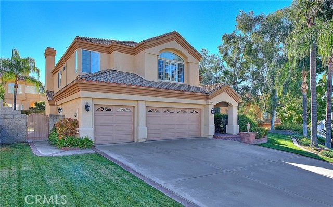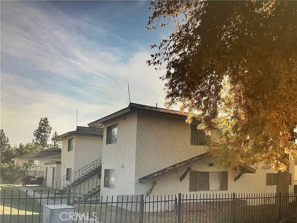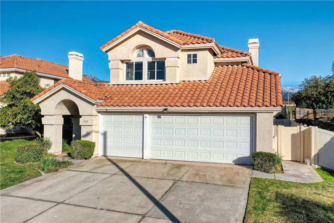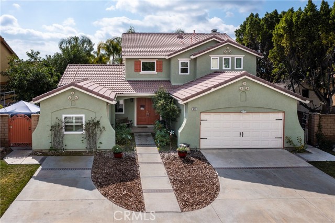29052 Horner Lane
Highland, CA 92346
Sold
Welcome to this stunning home with a desirable floor plan tucked into the East Highland Ranch community. The fully landscaped yard frames the home with a front porch entry giving it an attractive curb appeal. Step inside to a well-lit interior with an open formal living and dining room space. There's wood flooring throughout the home, recessed lighting, crown molding, and plantation shutters on the windows. A versatile den and a full bathroom sit off the main hallway. At the back of the home are an open floorplan kitchen, dining, and family room. The kitchen shines with wood cabinetry, granite counters, a built-in range, double oven, built-in buffet space for extra counter area, a large central island, and pantry. The family room is anchored by a stacked stone fireplace and features tasteful finishes with wainscotting and a beamed ceiling. Upstairs are four spacious bedrooms and two bathrooms. The owner's suite is very roomy with an en suite bathroom that houses a large soaking tub, separate shower, and dual vanities. The backyard offers the perfect environment for al fresco dining, lounging, or entertaining. It has a covered patio with a ceiling fan, a built-in BBQ patio with bar seating, and steps leading up the terraced hill to another seating space to admire views of the surrounding hills. Low HOA includes many beautiful amenities including a pool and spa, sports courts, clubhouse, and trails. Conveniently located near local markets, shopping and dining, and access to the 210 freeway. Come see all this home has to offer!
PROPERTY INFORMATION
| MLS # | EV23105712 | Lot Size | 12,147 Sq. Ft. |
| HOA Fees | $146/Monthly | Property Type | Single Family Residence |
| Price | $ 718,000
Price Per SqFt: $ 241 |
DOM | 741 Days |
| Address | 29052 Horner Lane | Type | Residential |
| City | Highland | Sq.Ft. | 2,982 Sq. Ft. |
| Postal Code | 92346 | Garage | 3 |
| County | San Bernardino | Year Built | 2005 |
| Bed / Bath | 4 / 3 | Parking | 3 |
| Built In | 2005 | Status | Closed |
| Sold Date | 2023-10-06 |
INTERIOR FEATURES
| Has Laundry | Yes |
| Laundry Information | Individual Room, Upper Level |
| Has Fireplace | Yes |
| Fireplace Information | Family Room |
| Has Appliances | Yes |
| Kitchen Appliances | Dishwasher, Gas Range |
| Kitchen Information | Granite Counters, Kitchen Island, Walk-In Pantry |
| Kitchen Area | Family Kitchen, Dining Room |
| Has Heating | Yes |
| Heating Information | Central, Fireplace(s) |
| Room Information | All Bedrooms Up, Family Room, Great Room, Laundry, Living Room, Office, Walk-In Closet, Walk-In Pantry |
| Has Cooling | Yes |
| Cooling Information | Central Air |
| Flooring Information | Wood |
| InteriorFeatures Information | Crown Molding, Granite Counters, Pantry, Recessed Lighting |
| EntryLocation | Front |
| Entry Level | 1 |
| Has Spa | Yes |
| SpaDescription | Association |
| Bathroom Information | Double Sinks in Primary Bath, Main Floor Full Bath, Separate tub and shower, Walk-in shower |
| Main Level Bedrooms | 0 |
| Main Level Bathrooms | 1 |
EXTERIOR FEATURES
| ExteriorFeatures | Barbecue Private |
| Roof | Tile |
| Has Pool | No |
| Pool | Association |
| Has Patio | Yes |
| Patio | Covered, Front Porch |
| Has Fence | Yes |
| Fencing | Wrought Iron |
| Has Sprinklers | Yes |
WALKSCORE
MAP
MORTGAGE CALCULATOR
- Principal & Interest:
- Property Tax: $766
- Home Insurance:$119
- HOA Fees:$146
- Mortgage Insurance:
PRICE HISTORY
| Date | Event | Price |
| 06/23/2023 | Listed | $726,500 |

Topfind Realty
REALTOR®
(844)-333-8033
Questions? Contact today.
Interested in buying or selling a home similar to 29052 Horner Lane?
Highland Similar Properties
Listing provided courtesy of TARA HUSTON, RE/MAX ADVANTAGE. Based on information from California Regional Multiple Listing Service, Inc. as of #Date#. This information is for your personal, non-commercial use and may not be used for any purpose other than to identify prospective properties you may be interested in purchasing. Display of MLS data is usually deemed reliable but is NOT guaranteed accurate by the MLS. Buyers are responsible for verifying the accuracy of all information and should investigate the data themselves or retain appropriate professionals. Information from sources other than the Listing Agent may have been included in the MLS data. Unless otherwise specified in writing, Broker/Agent has not and will not verify any information obtained from other sources. The Broker/Agent providing the information contained herein may or may not have been the Listing and/or Selling Agent.
