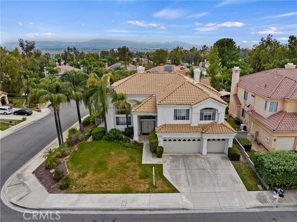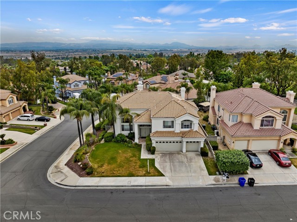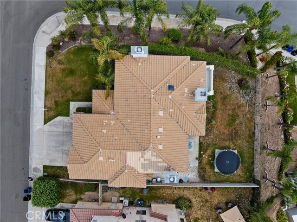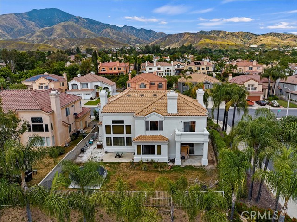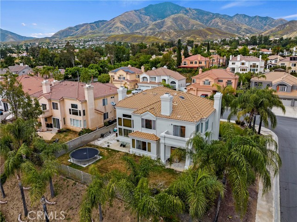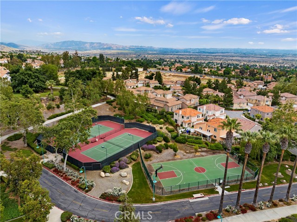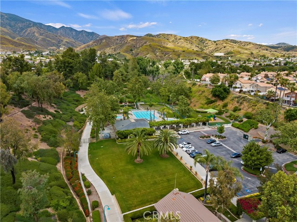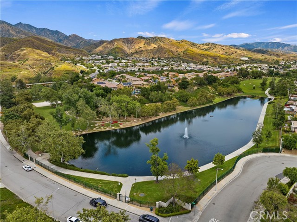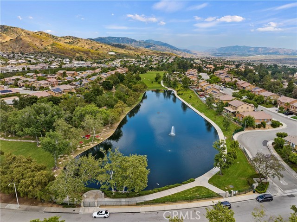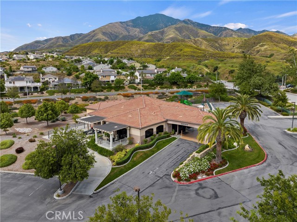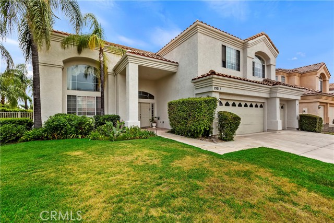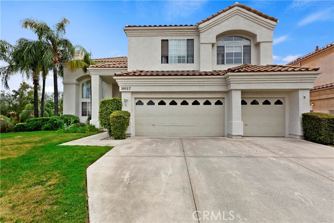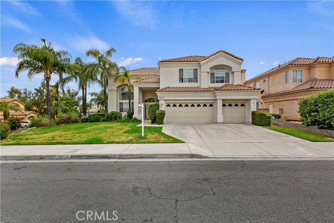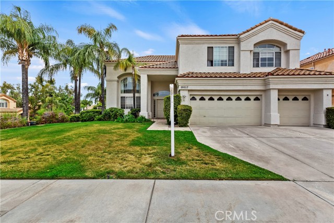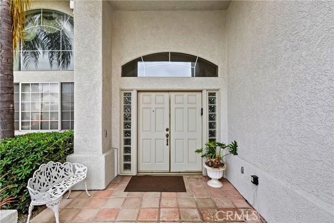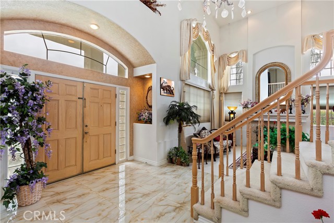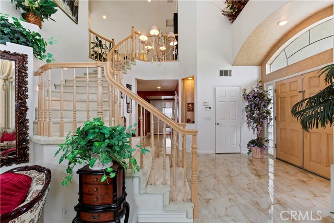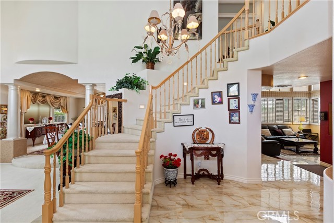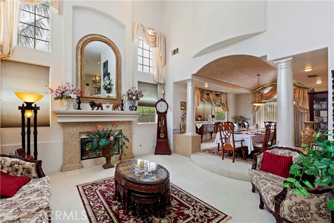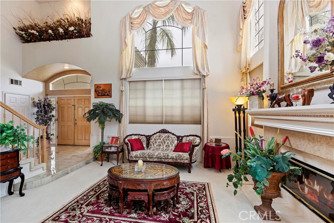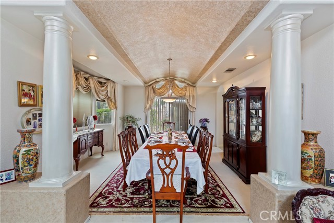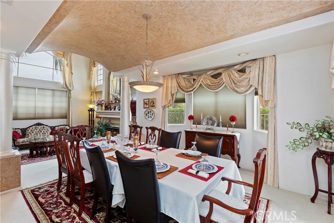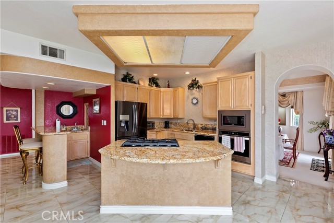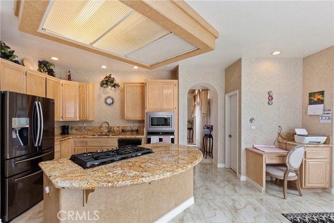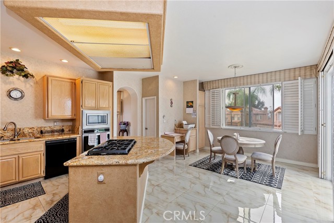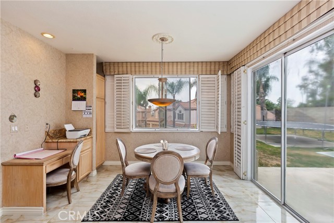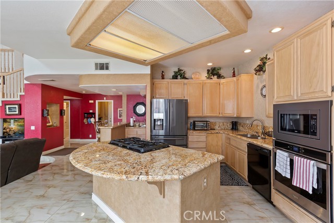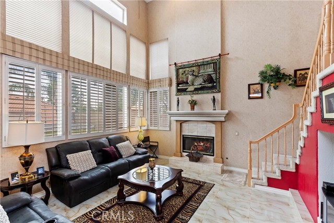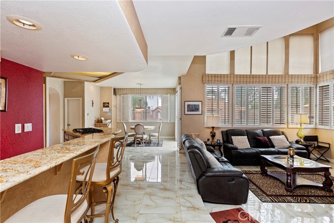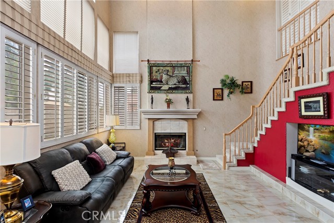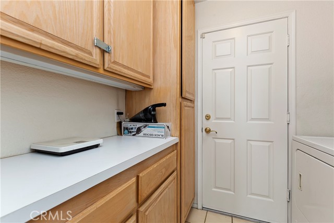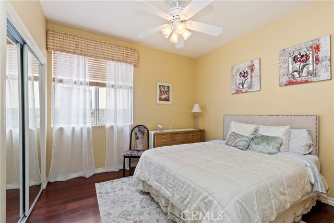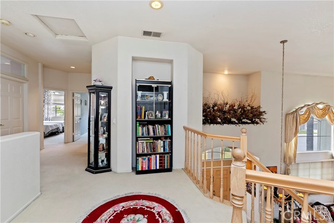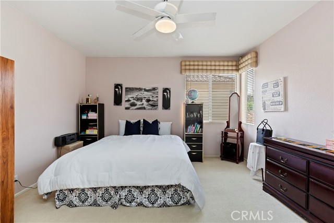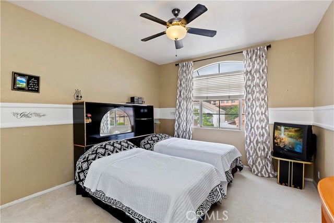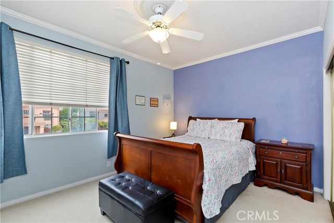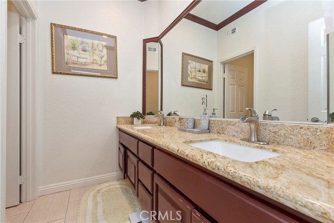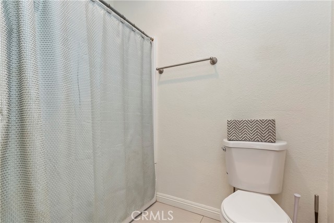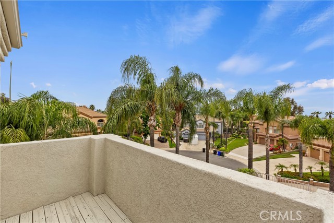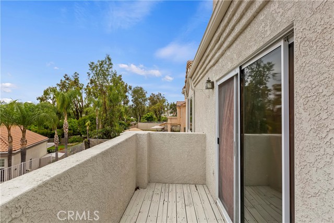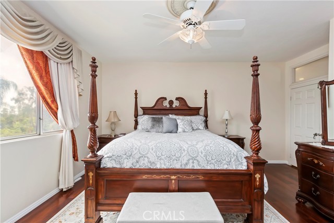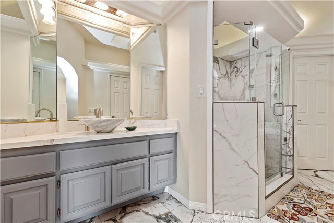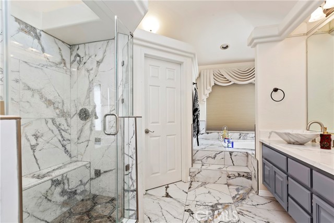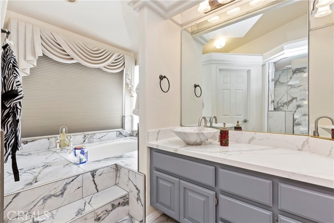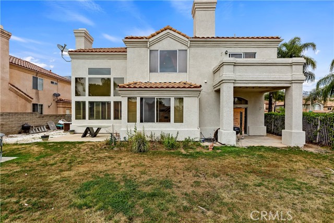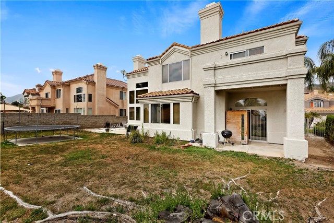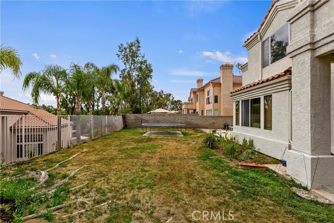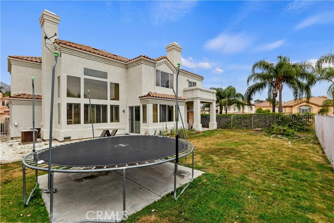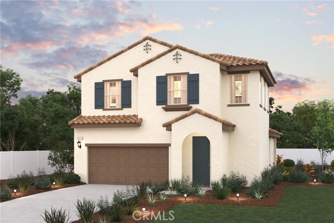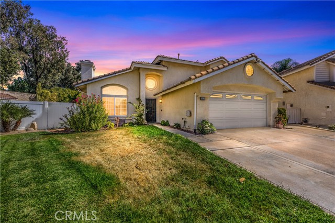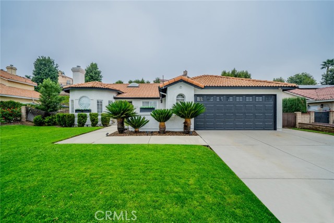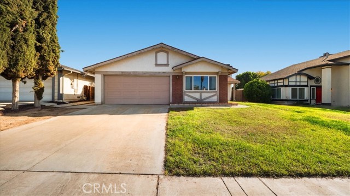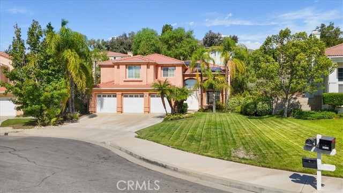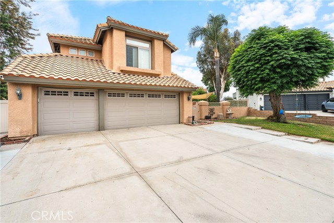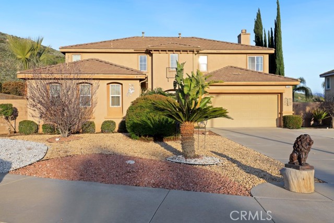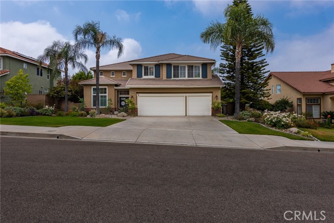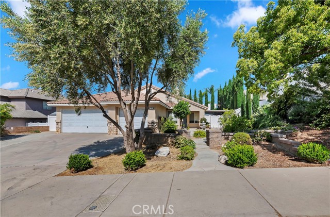29117 Rosewood Lane
Highland, CA 92346
Sold
Welcome to this exquisite corner lot home in the desirable East Highlands Ranch! With 5 bedrooms, 3 baths, and a generous 3,333 square feet of living space, this residence offers plenty of room for comfortable living. As you enter through the grand 2-story entry, you'll be greeted by an abundance of natural light that fills the home. The layout is thoughtfully designed with two staircases, providing a seamless flow throughout. The eat-in kitchen is perfect for casual dining and includes a large pantry and a task desk. In contrast, the formal dining room provides an elegant setting for special occasions and entertaining guests and is open to the formal living room boasting a manteled fireplace and volume ceilings. The large family room is also complimented by a wet bar with a wine rack, fireplace, and slider to the backyard. One bedroom is conveniently located downstairs, offering flexibility and privacy for guests, or as a home office with the main guest bathroom downstairs as well. The primary bedroom and bathroom provide a true oasis, featuring a spa-like soaking tub where you can unwind, enjoy the two-sided fireplace, and relax after a long day. Step outside into the private backyard, where you'll find an ideal space for outdoor gatherings and entertaining. Whether you're hosting a barbecue or simply enjoying a peaceful evening under the stars, this backyard is ready to fulfill your entertainment needs. There's ample storage space and parking in your three-car garage. The East Highlands Ranch community is renowned for its abundance of activities and amenities. Residents can enjoy a catch-and-release lake, pools, hiking trails, picnic areas, a clubhouse, jogging tracks, tennis courts, biking trails, and much more. There's truly something for everyone to enjoy within this vibrant community. Don't miss the opportunity to make this stunning home your own. Schedule a showing today and experience the luxurious lifestyle and endless possibilities that await you in East Highlands Ranch!
PROPERTY INFORMATION
| MLS # | IV23092714 | Lot Size | 10,170 Sq. Ft. |
| HOA Fees | $142/Monthly | Property Type | Single Family Residence |
| Price | $ 769,900
Price Per SqFt: $ 231 |
DOM | 874 Days |
| Address | 29117 Rosewood Lane | Type | Residential |
| City | Highland | Sq.Ft. | 3,333 Sq. Ft. |
| Postal Code | 92346 | Garage | 3 |
| County | San Bernardino | Year Built | 1990 |
| Bed / Bath | 5 / 3 | Parking | 3 |
| Built In | 1990 | Status | Closed |
| Sold Date | 2023-10-10 |
INTERIOR FEATURES
| Has Laundry | Yes |
| Laundry Information | Individual Room |
| Has Fireplace | Yes |
| Fireplace Information | Family Room, Living Room, Primary Bedroom |
| Has Heating | Yes |
| Heating Information | Central |
| Room Information | Dressing Area, Family Room, Formal Entry, Foyer, Kitchen, Laundry, Living Room, Main Floor Bedroom, Primary Bathroom, Primary Bedroom, Primary Suite, Separate Family Room |
| Has Cooling | Yes |
| Cooling Information | Central Air |
| EntryLocation | Main Level |
| Entry Level | 1 |
| Main Level Bedrooms | 1 |
| Main Level Bathrooms | 1 |
EXTERIOR FEATURES
| Has Pool | No |
| Pool | Association, Community |
| Has Sprinklers | Yes |
WALKSCORE
MAP
MORTGAGE CALCULATOR
- Principal & Interest:
- Property Tax: $821
- Home Insurance:$119
- HOA Fees:$142
- Mortgage Insurance:
PRICE HISTORY
| Date | Event | Price |
| 06/13/2023 | Price Change (Relisted) | $799,900 (-1.84%) |
| 05/26/2023 | Listed | $814,900 |

Topfind Realty
REALTOR®
(844)-333-8033
Questions? Contact today.
Interested in buying or selling a home similar to 29117 Rosewood Lane?
Highland Similar Properties
Listing provided courtesy of COLLEEN CHOISNET, Berkshire Hathaway HomeServices California Realty. Based on information from California Regional Multiple Listing Service, Inc. as of #Date#. This information is for your personal, non-commercial use and may not be used for any purpose other than to identify prospective properties you may be interested in purchasing. Display of MLS data is usually deemed reliable but is NOT guaranteed accurate by the MLS. Buyers are responsible for verifying the accuracy of all information and should investigate the data themselves or retain appropriate professionals. Information from sources other than the Listing Agent may have been included in the MLS data. Unless otherwise specified in writing, Broker/Agent has not and will not verify any information obtained from other sources. The Broker/Agent providing the information contained herein may or may not have been the Listing and/or Selling Agent.
