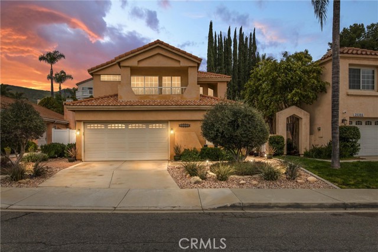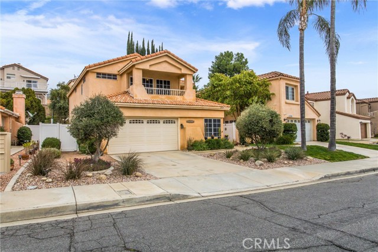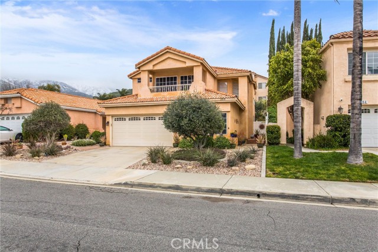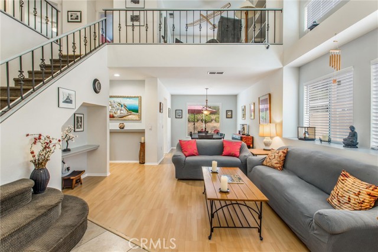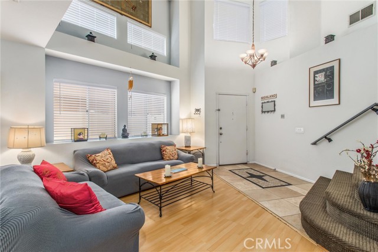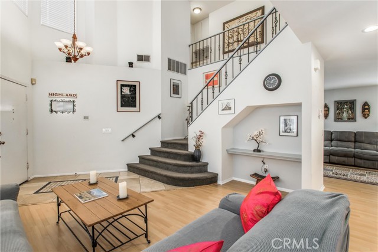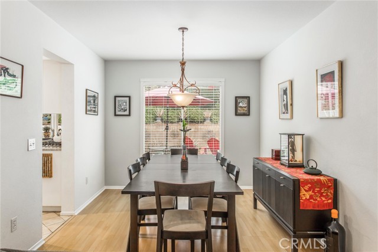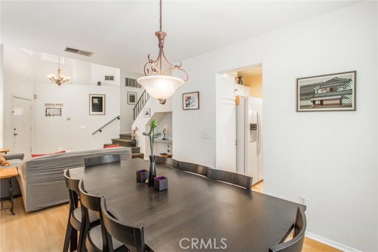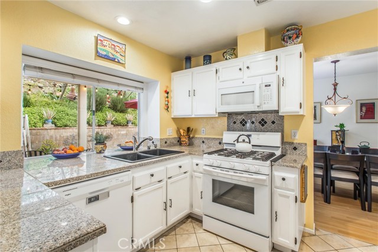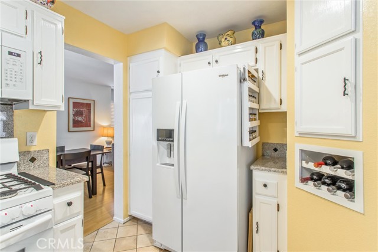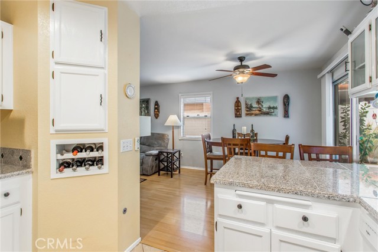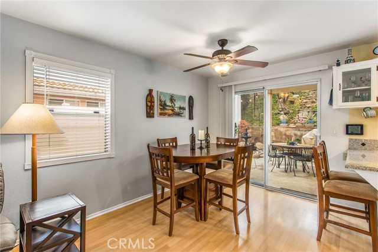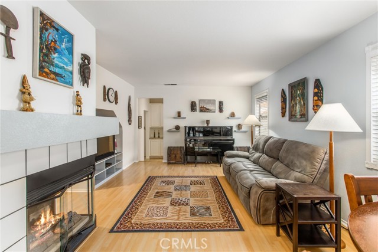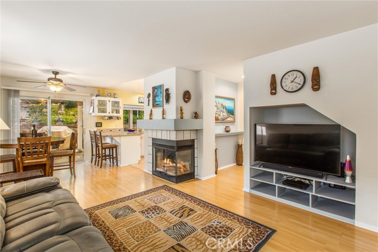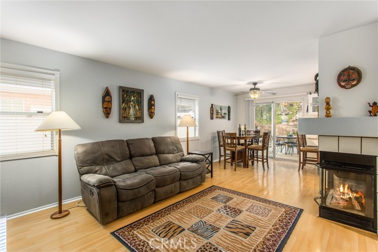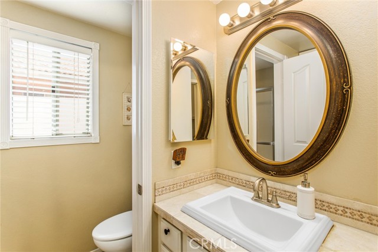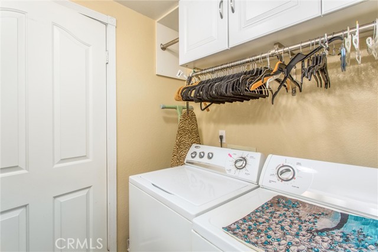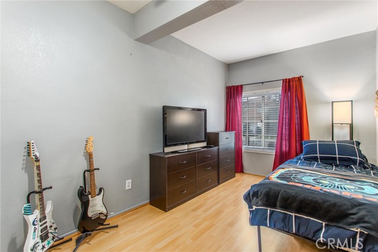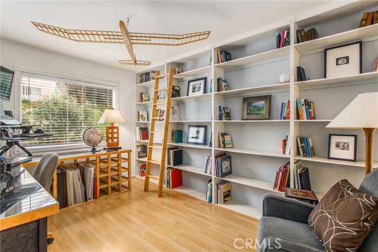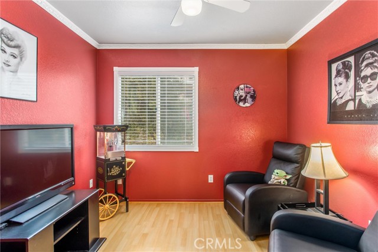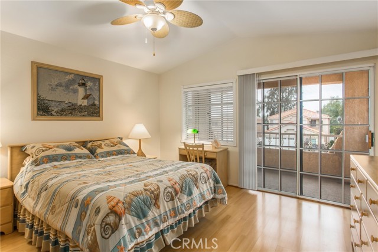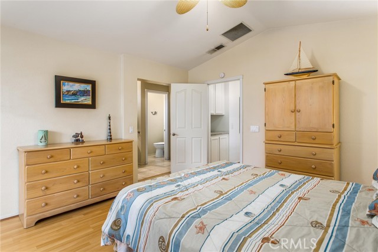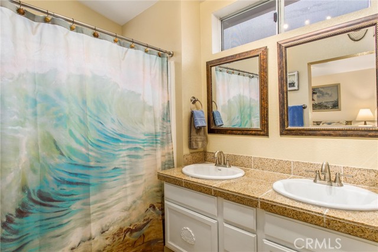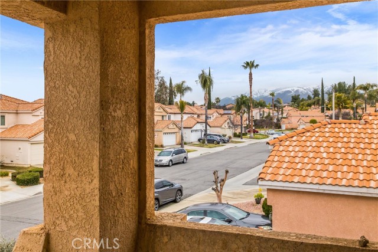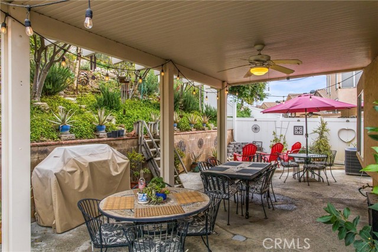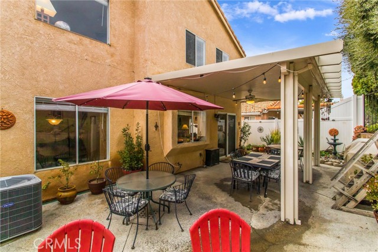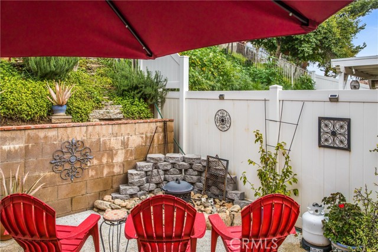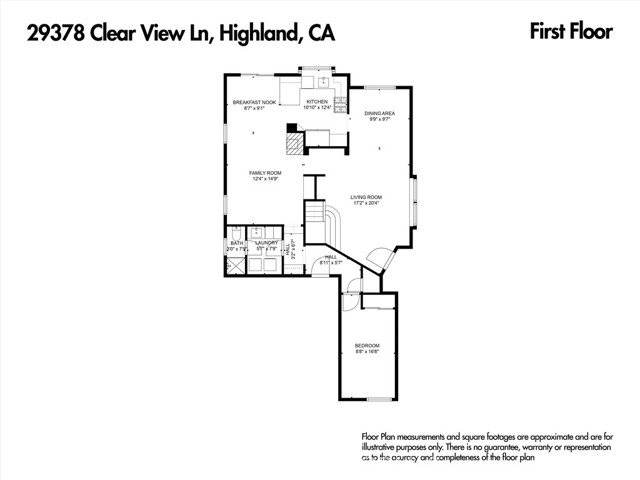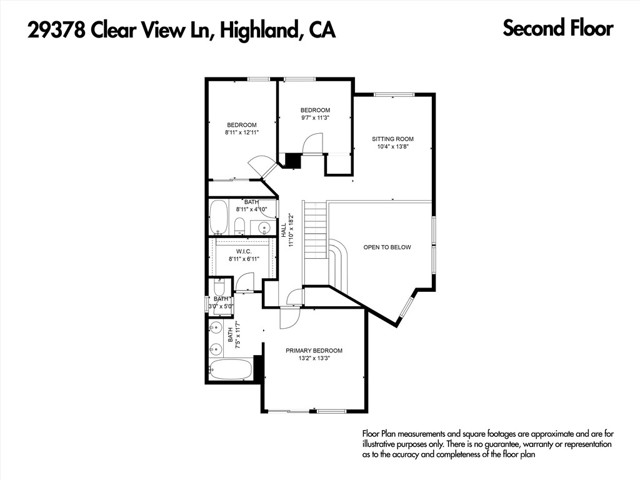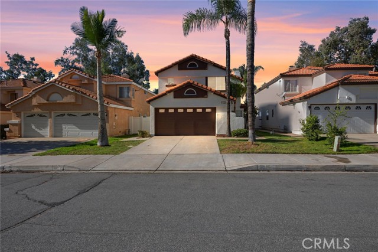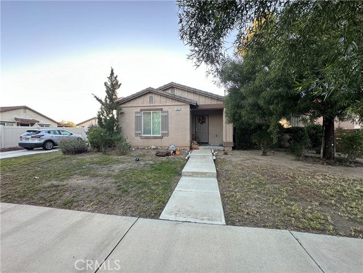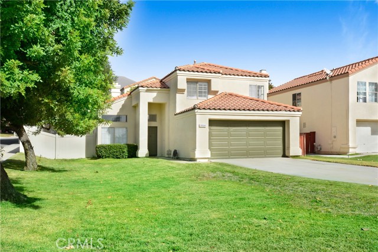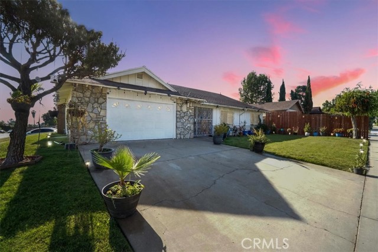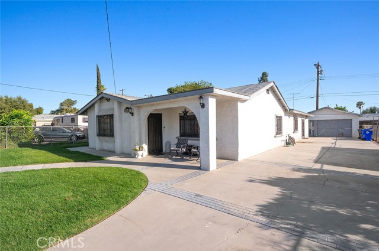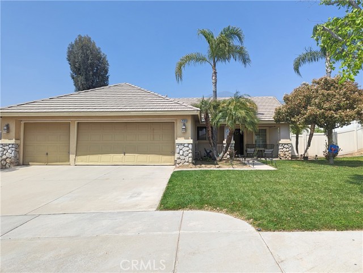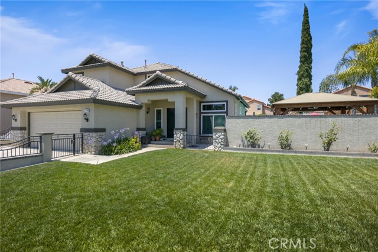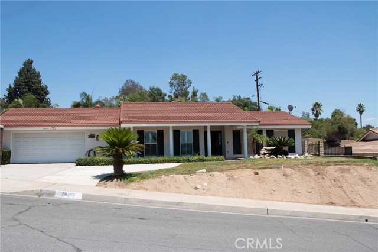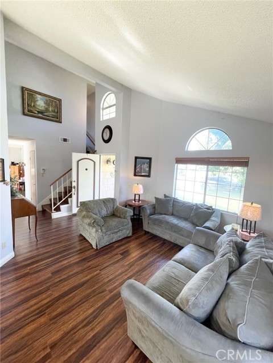29378 Clear View Lane
Highland, CA 92346
Sold
This immaculate, well cared for home is located in the desirable community of East Highland Ranch. Upon entry of the home, you are greeted by vaulted ceilings, detailed tiling, and laminate flooring throughout the home. A formal sitting and dining area create an amazing space to entertain. The kitchen features; granite tile countertops, white appliances, white cabinets, and is open to the family room. The family room is spacious, and features a gas burning fireplace as a focal point. This floorplan is perfect for a multi-generational family that needs space for the aging parent or growing child, offering a downstairs bedroom and full bathroom. The bathroom downstairs offers a walk-in shower, and separate sink area. Upstairs you will fine three additional bedrooms, two bathrooms, and a loft. The loft has built-in library shelves and is currently being utilized for an office space. Transfrom the loft into a gaming room, playroom, or convert it into an additional bedroom. The master bedroom has a private balcony, large bathroom, and spacious walk-in closets. Outside you will find mature, drought tolerant landscaping. The backyard has an alumawood patio cover, beautiful landscaping on the hillside and a great space to relax. The East Highland Ranch community amenities included; catch and release lake, swimming pools, wading pools, spas, tennis courts, a basketball court, walking track, softball field, pickleball, clubhouse, and parks. Located in the Redlands School distance, and within walking distance from Cram Elementary School.
PROPERTY INFORMATION
| MLS # | EV23034328 | Lot Size | 4,800 Sq. Ft. |
| HOA Fees | $142/Monthly | Property Type | Single Family Residence |
| Price | $ 565,000
Price Per SqFt: $ 282 |
DOM | 1013 Days |
| Address | 29378 Clear View Lane | Type | Residential |
| City | Highland | Sq.Ft. | 2,005 Sq. Ft. |
| Postal Code | 92346 | Garage | 2 |
| County | San Bernardino | Year Built | 1990 |
| Bed / Bath | 4 / 3 | Parking | 2 |
| Built In | 1990 | Status | Closed |
| Sold Date | 2023-04-20 |
INTERIOR FEATURES
| Has Laundry | Yes |
| Laundry Information | In Closet, Inside |
| Has Fireplace | Yes |
| Fireplace Information | Family Room, Gas |
| Has Appliances | Yes |
| Kitchen Appliances | Dishwasher, Gas Oven, Gas Range, Gas Cooktop, Gas Water Heater, Microwave |
| Kitchen Information | Granite Counters, Kitchen Open to Family Room |
| Kitchen Area | Breakfast Counter / Bar, Family Kitchen, In Family Room, Dining Room, In Kitchen, Separated |
| Has Heating | Yes |
| Heating Information | Central, Fireplace(s), Natural Gas |
| Room Information | Bonus Room, Family Room, Kitchen, Laundry, Living Room, Loft, Main Floor Bedroom, Master Bathroom, Master Bedroom, Office, Separate Family Room, Walk-In Closet |
| Has Cooling | Yes |
| Cooling Information | Central Air |
| Flooring Information | Carpet, Laminate, Tile |
| InteriorFeatures Information | Ceiling Fan(s), Granite Counters, High Ceilings, In-Law Floorplan, Recessed Lighting |
| Has Spa | Yes |
| SpaDescription | Association |
| WindowFeatures | Blinds |
| SecuritySafety | Carbon Monoxide Detector(s), Fire and Smoke Detection System |
| Bathroom Information | Bathtub, Shower, Shower in Tub, Closet in bathroom, Double Sinks In Master Bath, Exhaust fan(s), Soaking Tub, Walk-in shower |
| Main Level Bedrooms | 1 |
| Main Level Bathrooms | 1 |
EXTERIOR FEATURES
| Roof | Tile |
| Has Pool | No |
| Pool | Association |
| Has Patio | Yes |
| Patio | Concrete, Covered, Patio, Rear Porch |
| Has Fence | Yes |
| Fencing | Block, Vinyl, Wrought Iron |
| Has Sprinklers | Yes |
WALKSCORE
MAP
MORTGAGE CALCULATOR
- Principal & Interest:
- Property Tax: $603
- Home Insurance:$119
- HOA Fees:$142
- Mortgage Insurance:
PRICE HISTORY
| Date | Event | Price |
| 04/20/2023 | Sold | $575,000 |
| 03/31/2023 | Pending | $565,000 |
| 03/26/2023 | Active | $565,000 |
| 03/17/2023 | Pending | $565,000 |
| 03/01/2023 | Listed | $565,000 |

Topfind Realty
REALTOR®
(844)-333-8033
Questions? Contact today.
Interested in buying or selling a home similar to 29378 Clear View Lane?
Highland Similar Properties
Listing provided courtesy of TERI JENNEL OLDENDORF, COLDWELL BANKER KIVETT-TEETERS. Based on information from California Regional Multiple Listing Service, Inc. as of #Date#. This information is for your personal, non-commercial use and may not be used for any purpose other than to identify prospective properties you may be interested in purchasing. Display of MLS data is usually deemed reliable but is NOT guaranteed accurate by the MLS. Buyers are responsible for verifying the accuracy of all information and should investigate the data themselves or retain appropriate professionals. Information from sources other than the Listing Agent may have been included in the MLS data. Unless otherwise specified in writing, Broker/Agent has not and will not verify any information obtained from other sources. The Broker/Agent providing the information contained herein may or may not have been the Listing and/or Selling Agent.
