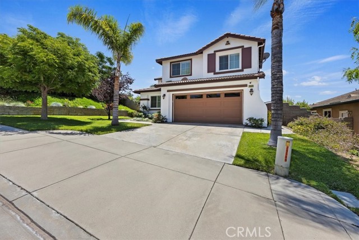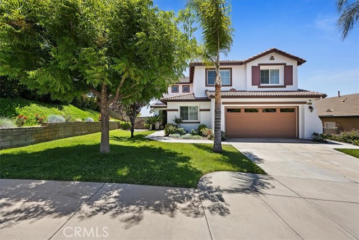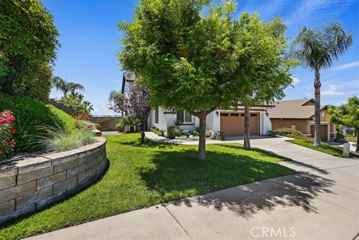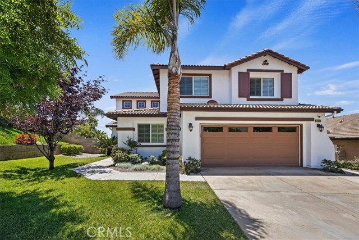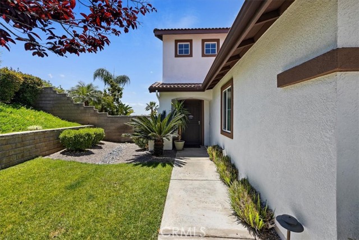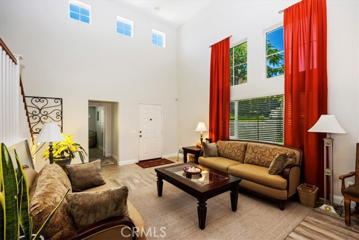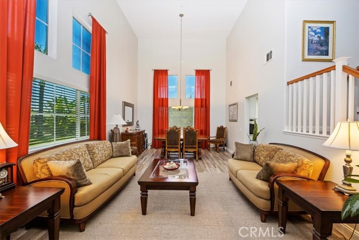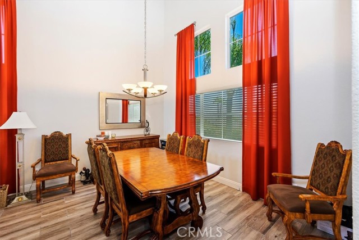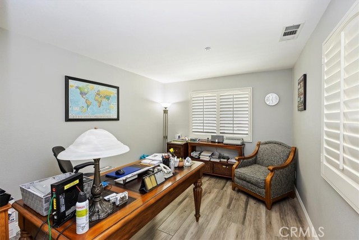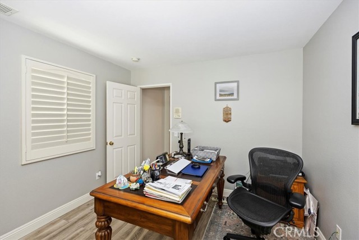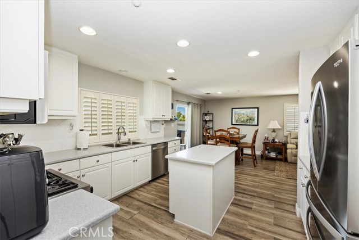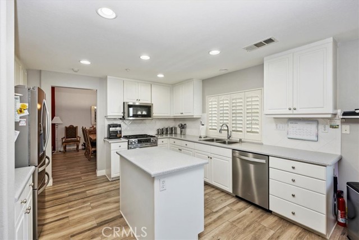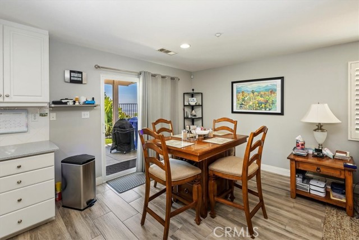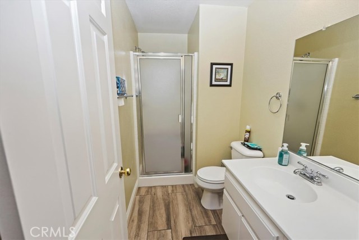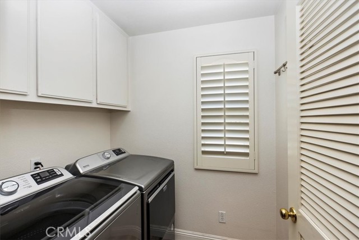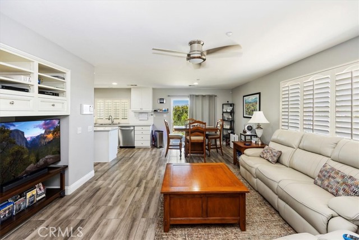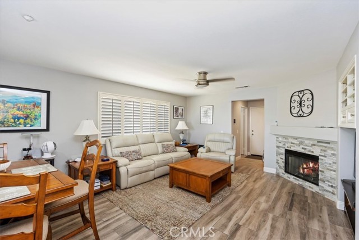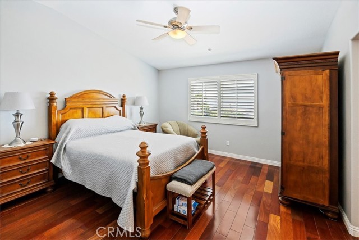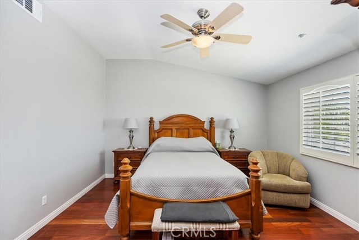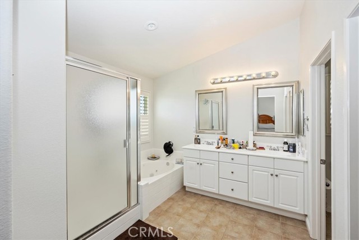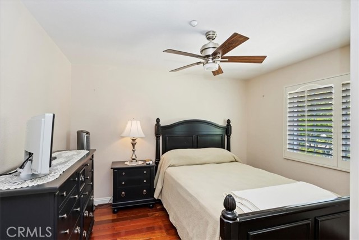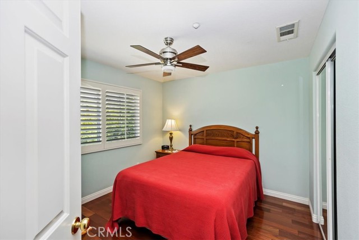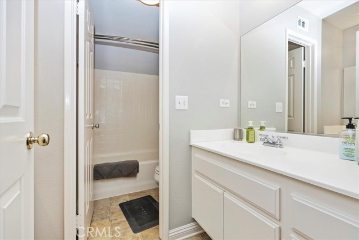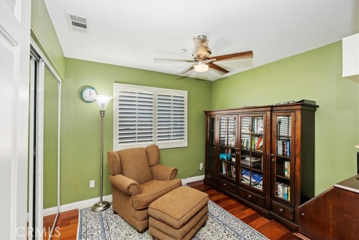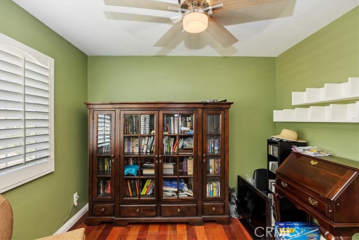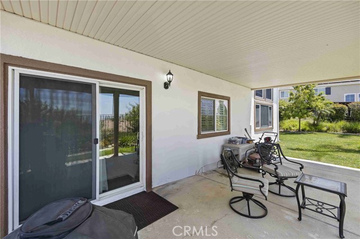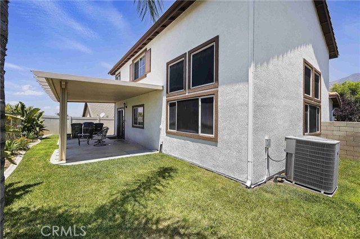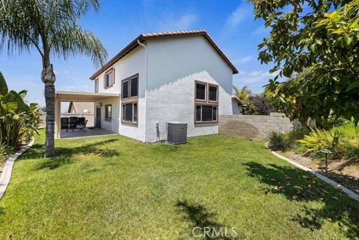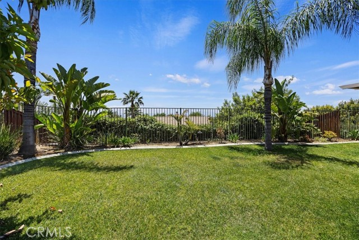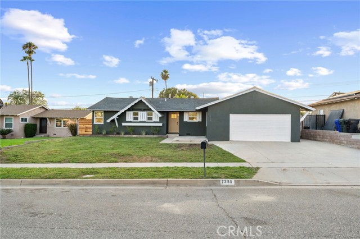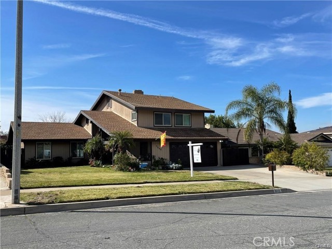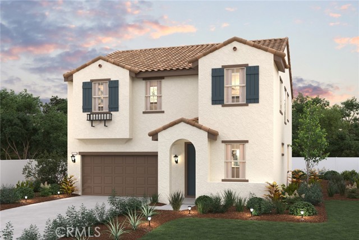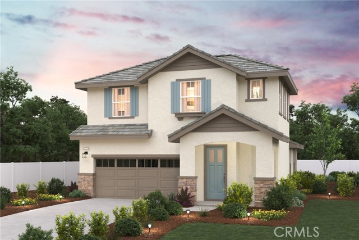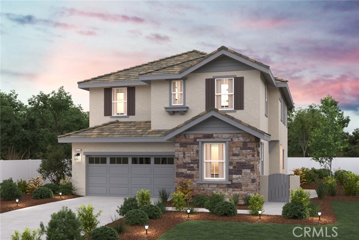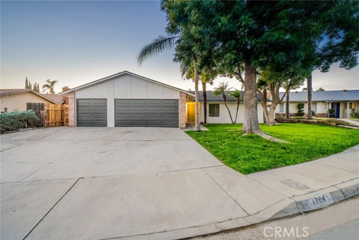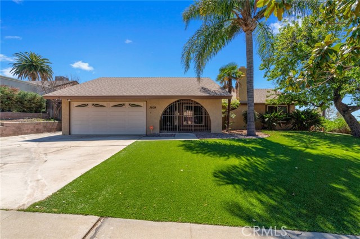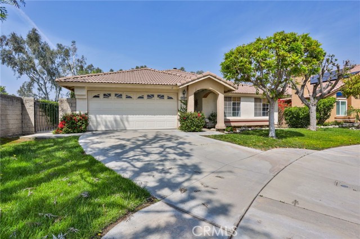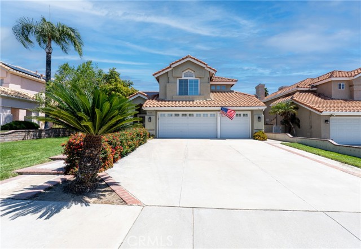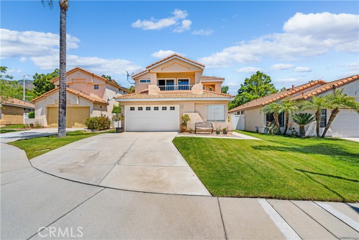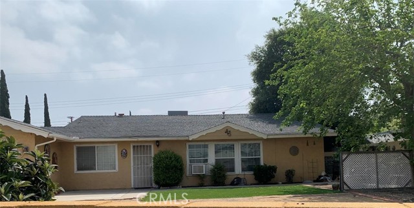29589 Crest View Lane
Highland, CA 92346
Sold
Discover this beautiful 2-story, 4-bedroom, 3 -bathroom home nestled in the heart of Highland. Featuring a beautifully landscaped side yard and a charming driveway, this residence includes a convenient 2-car garage. Step inside to find a spacious kitchen with stainless steel appliances and ample cabinet space, adjacent to a bright dining area illuminated by three large windows that flood the space with natural light. The dining area seamlessly connects to a separate dining room, and a sliding door leads to a lovely backyard. The master bedroom is a serene retreat, complete with a master bathroom equipped with dual sinks and abundant storage. Plantation shutters adorn the windows throughout the home, except for one volume room. The home features a split heat/cool unit for year-round comfort, ceiling fans in all bedrooms and the family room, and fresh paint throughout most of the interior. Enjoy the elegance of Brazilian cherry wooden flooring on the top floor and stairs, and new tile flooring throughout the first floor. The true gem of this home is the expansive backyard, featuring a covered patio perfect for barbecues or enjoying a morning coffee. Additionally, the home includes a new washer and dryer for your convenience. This home seamlessly combines comfort and convenience, making it an ideal choice for anyone seeking a serene yet centrally located living space. Don’t miss the opportunity to make this charming Highland residence your own!
PROPERTY INFORMATION
| MLS # | CV24117808 | Lot Size | 6,534 Sq. Ft. |
| HOA Fees | $162/Monthly | Property Type | Single Family Residence |
| Price | $ 649,800
Price Per SqFt: $ 281 |
DOM | 385 Days |
| Address | 29589 Crest View Lane | Type | Residential |
| City | Highland | Sq.Ft. | 2,316 Sq. Ft. |
| Postal Code | 92346 | Garage | 2 |
| County | San Bernardino | Year Built | 2003 |
| Bed / Bath | 4 / 3 | Parking | 2 |
| Built In | 2003 | Status | Closed |
| Sold Date | 2024-07-25 |
INTERIOR FEATURES
| Has Laundry | Yes |
| Laundry Information | Individual Room, Inside |
| Has Fireplace | Yes |
| Fireplace Information | Gas |
| Kitchen Area | Dining Room, In Kitchen |
| Has Heating | Yes |
| Heating Information | Central |
| Room Information | All Bedrooms Up, Laundry, Primary Bathroom, Primary Bedroom, Office |
| Has Cooling | Yes |
| Cooling Information | Central Air |
| Flooring Information | Vinyl |
| InteriorFeatures Information | Ceiling Fan(s), High Ceilings |
| EntryLocation | Ground |
| Entry Level | 1 |
| Has Spa | No |
| SpaDescription | None |
| Bathroom Information | Shower in Tub, Double Sinks in Primary Bath |
| Main Level Bedrooms | 4 |
| Main Level Bathrooms | 1 |
EXTERIOR FEATURES
| Roof | Shingle |
| Has Pool | No |
| Pool | None |
| Has Patio | Yes |
| Patio | Patio Open |
WALKSCORE
MAP
MORTGAGE CALCULATOR
- Principal & Interest:
- Property Tax: $693
- Home Insurance:$119
- HOA Fees:$162
- Mortgage Insurance:
PRICE HISTORY
| Date | Event | Price |
| 07/25/2024 | Sold | $672,000 |
| 06/27/2024 | Active Under Contract | $649,800 |
| 06/13/2024 | Listed | $649,800 |

Topfind Realty
REALTOR®
(844)-333-8033
Questions? Contact today.
Interested in buying or selling a home similar to 29589 Crest View Lane?
Highland Similar Properties
Listing provided courtesy of Angelina Gomes, JASON MITCHELL REAL ESTATE CA.. Based on information from California Regional Multiple Listing Service, Inc. as of #Date#. This information is for your personal, non-commercial use and may not be used for any purpose other than to identify prospective properties you may be interested in purchasing. Display of MLS data is usually deemed reliable but is NOT guaranteed accurate by the MLS. Buyers are responsible for verifying the accuracy of all information and should investigate the data themselves or retain appropriate professionals. Information from sources other than the Listing Agent may have been included in the MLS data. Unless otherwise specified in writing, Broker/Agent has not and will not verify any information obtained from other sources. The Broker/Agent providing the information contained herein may or may not have been the Listing and/or Selling Agent.
