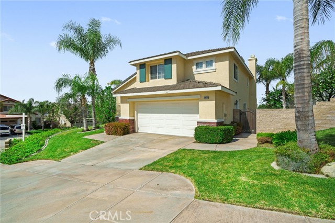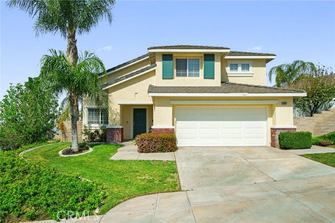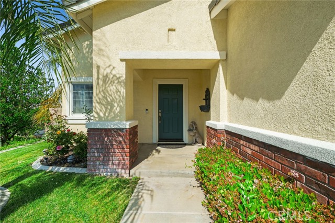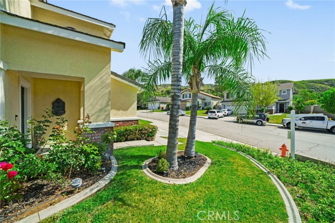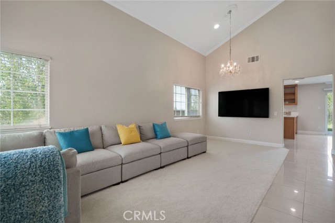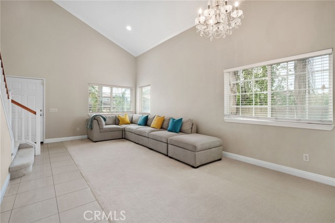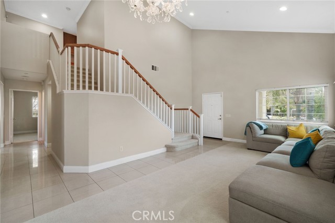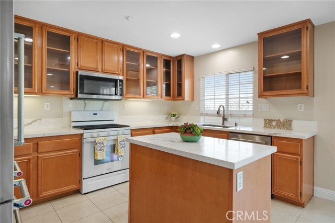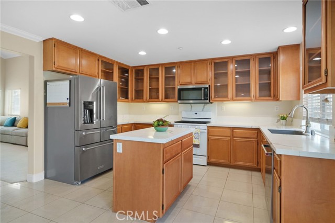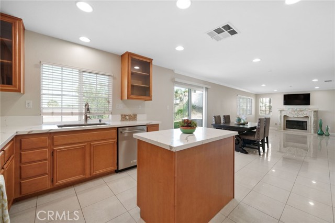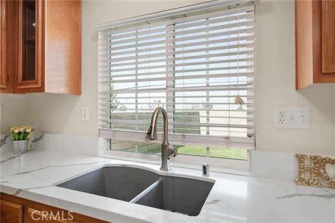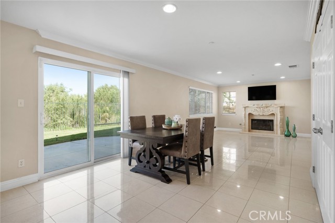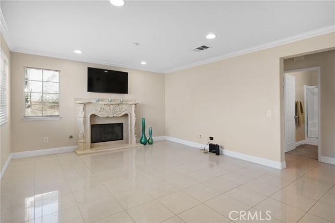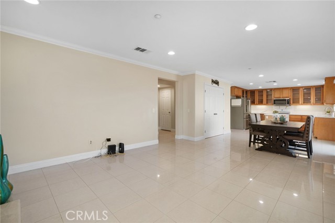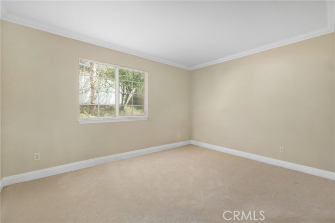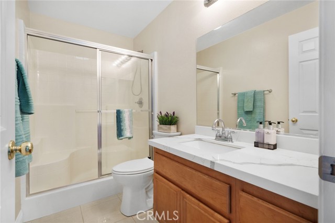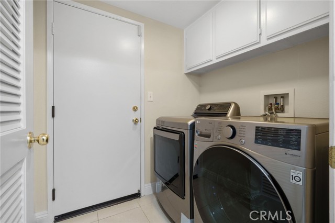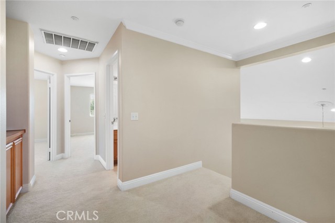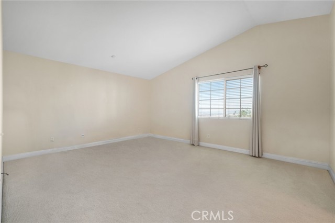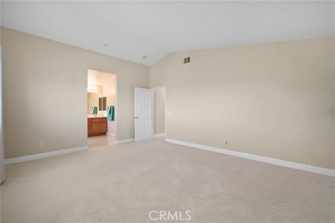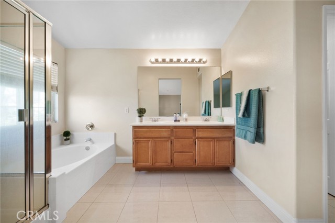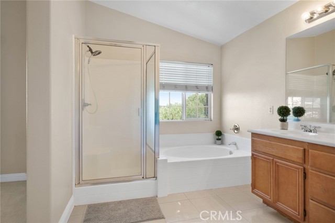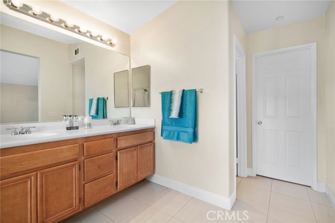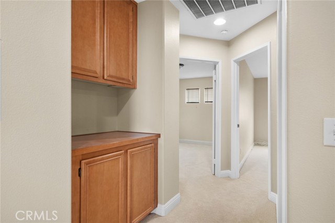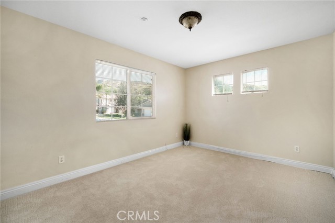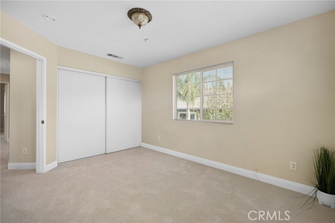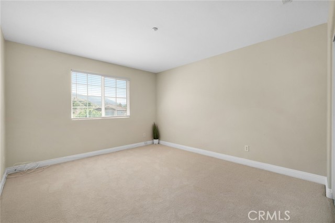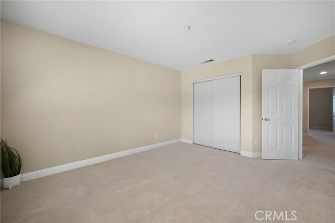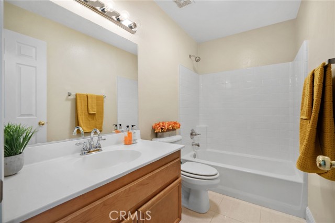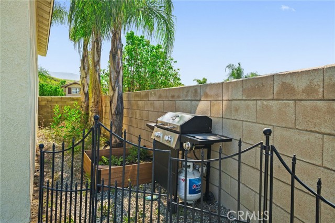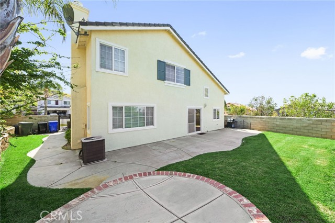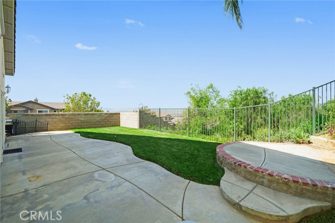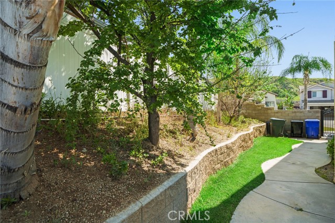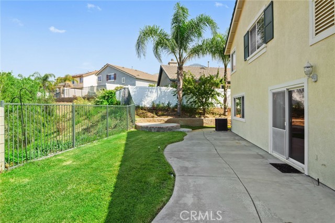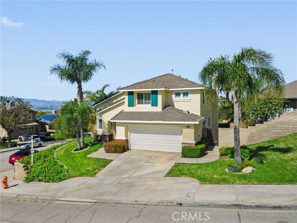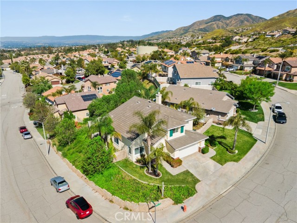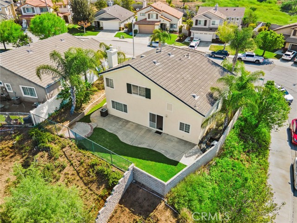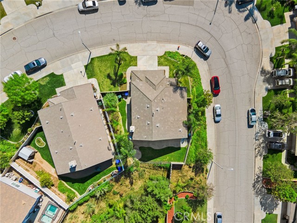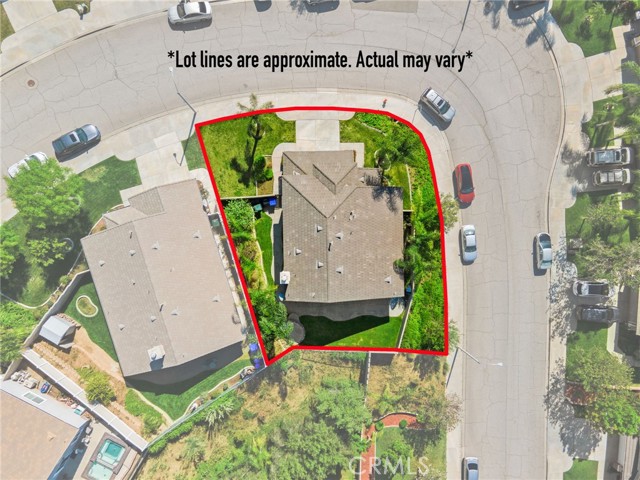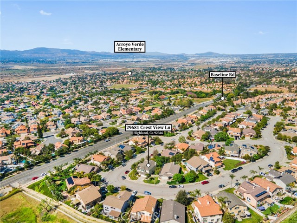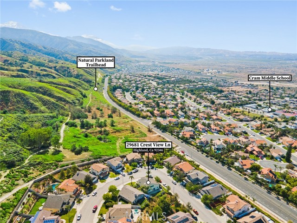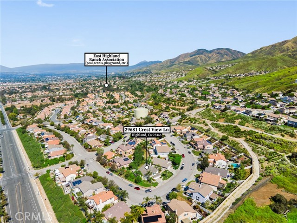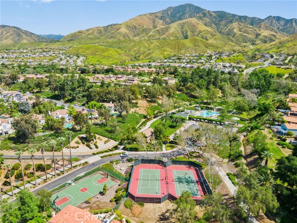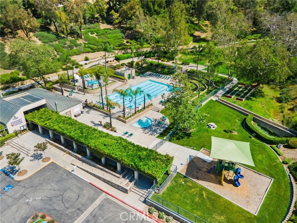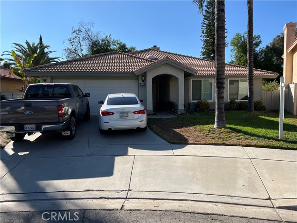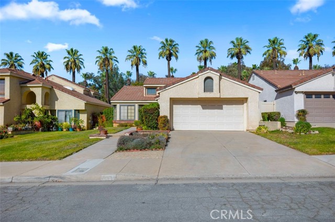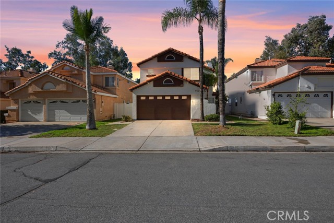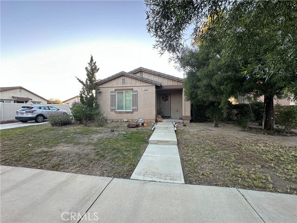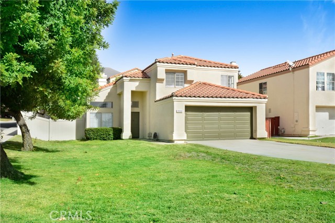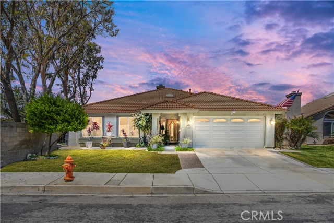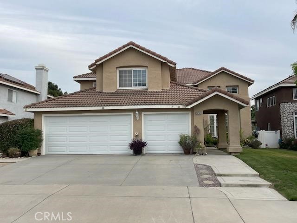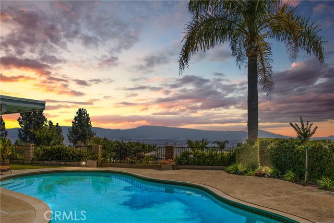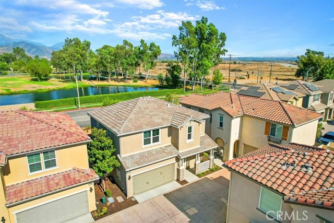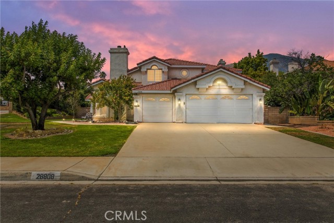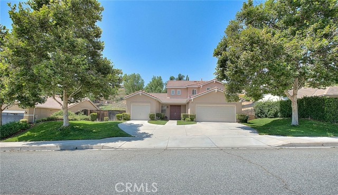29681 Crest View Lane
Highland, CA 92346
Sold
29681 Crest View Lane
Highland, CA 92346
Sold
This spacious, well cared single-family home is situated in a peaceful and well-maintained neighborhood, and offers a wide range of amenities that are available through the Homeowners Association (HOA). The property itself boasts 4 bedrooms and 3 bathrooms, with plenty of space for a large family or entertaining guests. The exterior of the home is designed with a classic, yet modern look, with a tiled roof and stucco siding. Inside, the home is bright and airy, with high ceilings and large windows that let in plenty of natural light. The main living areas of the home include a large living room, family room, and dining area, which all flow seamlessly into one another, making it perfect for entertaining. The kitchen is fully equipped with stainless steel appliances, ample storage space, and a center island with additional cabinets. The bedrooms are spacious and well-appointed, with plenty of closet space. The master suite is particularly impressive, with en-suite bathroom that features a deep soaking tub, separate shower, and dual sinks. One of the main selling points of this property is the extensive HOA amenities that are available to residents. These include 3 clubhouses, 2 pools, spa, tennis court, lake-catch and release, basketball court, playground, hiking trails making it the perfect place for families and active individuals who want to enjoy an active and social lifestyle. Property located on the corner lot and have unabstracted view of the neighborhood and gorgeous sunsets. Stop by to see it yourself.
PROPERTY INFORMATION
| MLS # | CV23076234 | Lot Size | 7,405 Sq. Ft. |
| HOA Fees | $148/Monthly | Property Type | Single Family Residence |
| Price | $ 647,500
Price Per SqFt: $ 298 |
DOM | 836 Days |
| Address | 29681 Crest View Lane | Type | Residential |
| City | Highland | Sq.Ft. | 2,176 Sq. Ft. |
| Postal Code | 92346 | Garage | 2 |
| County | San Bernardino | Year Built | 2003 |
| Bed / Bath | 4 / 2.5 | Parking | 2 |
| Built In | 2003 | Status | Closed |
| Sold Date | 2023-06-01 |
INTERIOR FEATURES
| Has Laundry | Yes |
| Laundry Information | Gas Dryer Hookup, Individual Room, Washer Hookup |
| Has Fireplace | Yes |
| Fireplace Information | Family Room, Gas, Gas Starter |
| Has Appliances | Yes |
| Kitchen Appliances | Dishwasher, Gas Range, Gas Water Heater, Microwave |
| Kitchen Information | Kitchen Island, Kitchen Open to Family Room, Quartz Counters |
| Has Heating | Yes |
| Heating Information | Central |
| Room Information | Main Floor Bedroom |
| Has Cooling | Yes |
| Cooling Information | Central Air |
| Flooring Information | Carpet, Tile |
| InteriorFeatures Information | Recessed Lighting |
| EntryLocation | front door |
| Entry Level | 1 |
| WindowFeatures | Double Pane Windows |
| SecuritySafety | Carbon Monoxide Detector(s), Smoke Detector(s) |
| Bathroom Information | Bathtub, Double sinks in bath(s), Double Sinks In Master Bath |
| Main Level Bedrooms | 1 |
| Main Level Bathrooms | 1 |
EXTERIOR FEATURES
| FoundationDetails | Block |
| Has Pool | No |
| Pool | Association, Community, Heated Passively |
| Has Fence | Yes |
| Fencing | Block |
| Has Sprinklers | Yes |
WALKSCORE
MAP
MORTGAGE CALCULATOR
- Principal & Interest:
- Property Tax: $691
- Home Insurance:$119
- HOA Fees:$148
- Mortgage Insurance:
PRICE HISTORY
| Date | Event | Price |
| 06/01/2023 | Sold | $653,500 |
| 05/26/2023 | Pending | $647,500 |
| 05/05/2023 | Listed | $647,500 |

Topfind Realty
REALTOR®
(844)-333-8033
Questions? Contact today.
Interested in buying or selling a home similar to 29681 Crest View Lane?
Highland Similar Properties
Listing provided courtesy of Natalia DeFratus, BERKSHIRE HATH HM SVCS CA PROP. Based on information from California Regional Multiple Listing Service, Inc. as of #Date#. This information is for your personal, non-commercial use and may not be used for any purpose other than to identify prospective properties you may be interested in purchasing. Display of MLS data is usually deemed reliable but is NOT guaranteed accurate by the MLS. Buyers are responsible for verifying the accuracy of all information and should investigate the data themselves or retain appropriate professionals. Information from sources other than the Listing Agent may have been included in the MLS data. Unless otherwise specified in writing, Broker/Agent has not and will not verify any information obtained from other sources. The Broker/Agent providing the information contained herein may or may not have been the Listing and/or Selling Agent.
