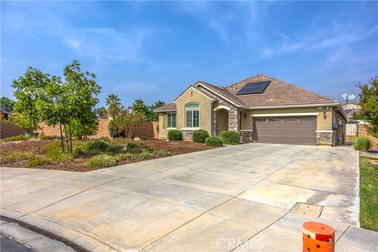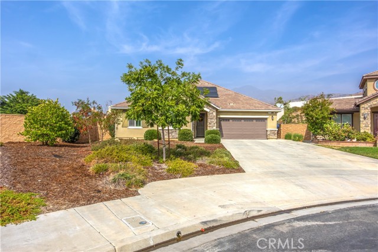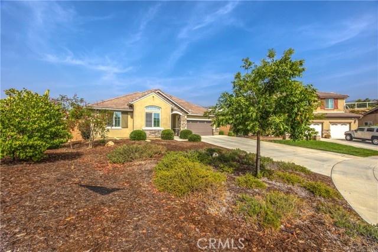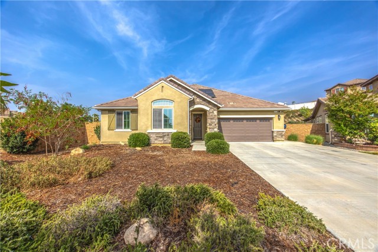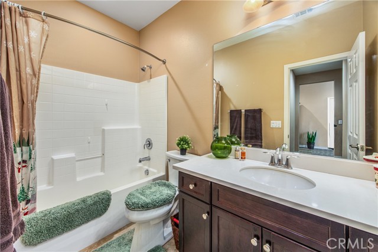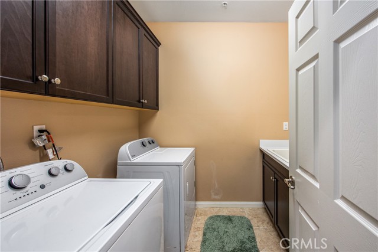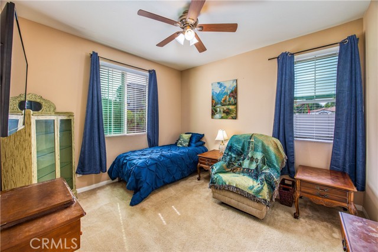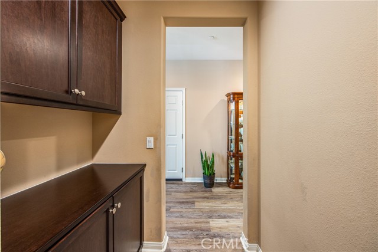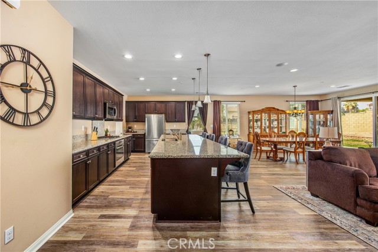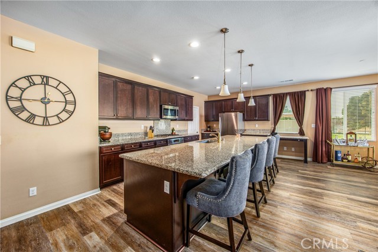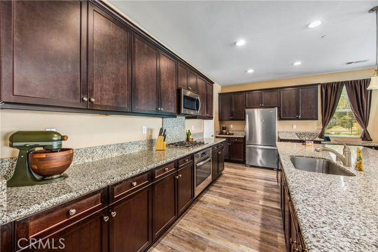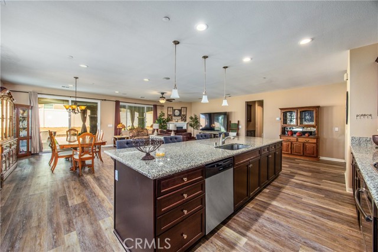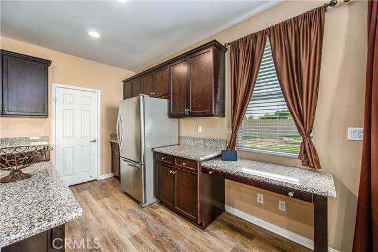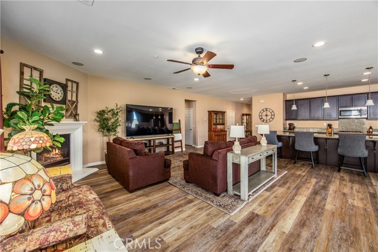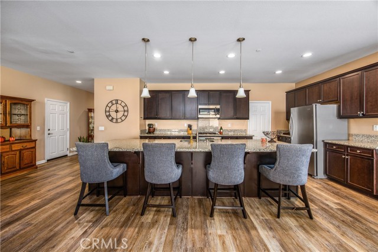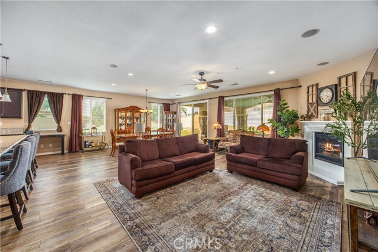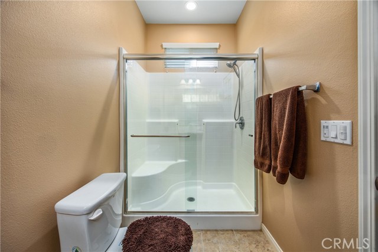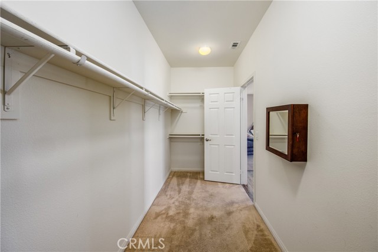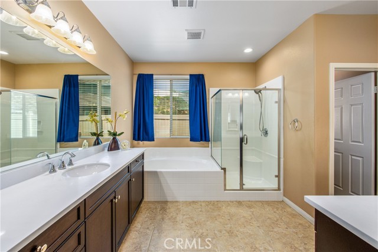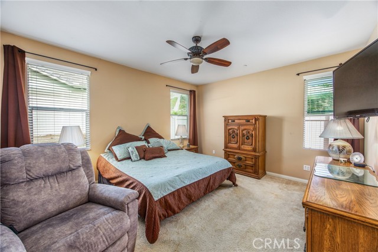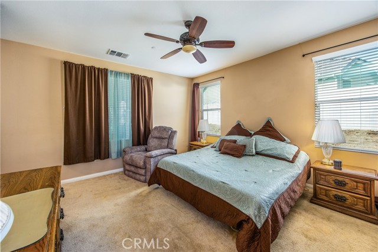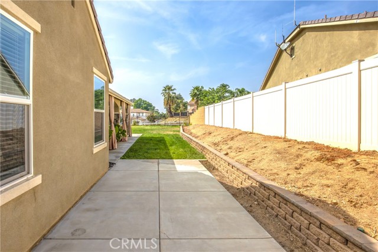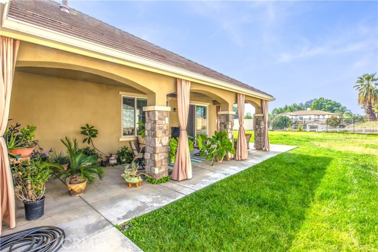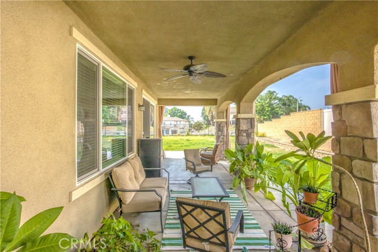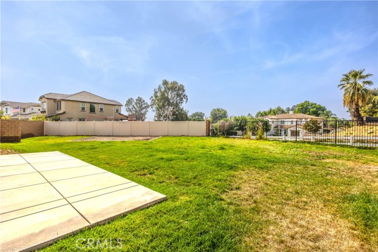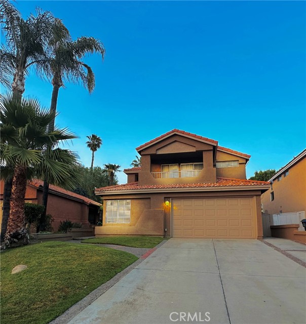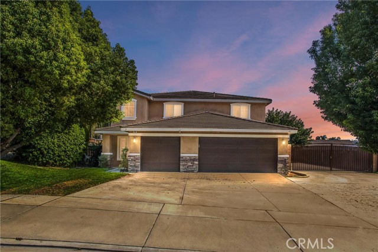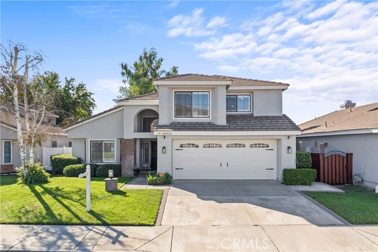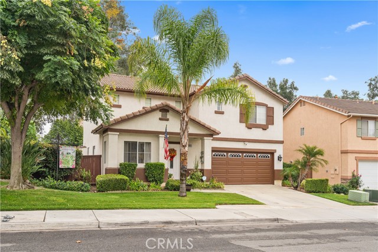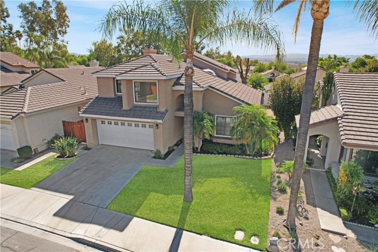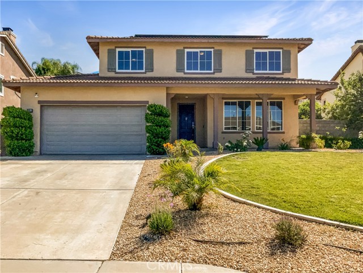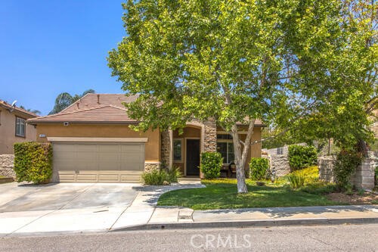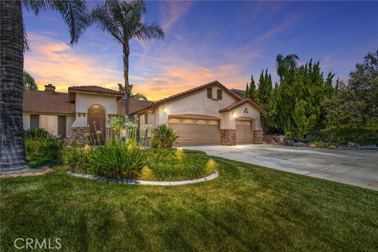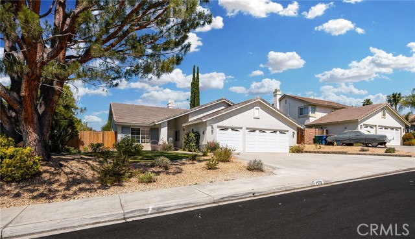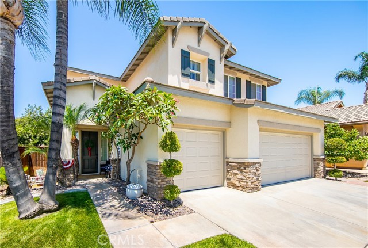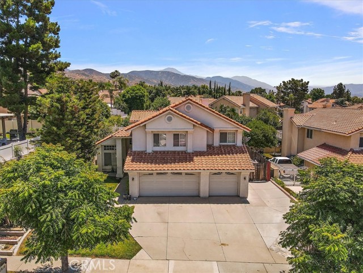29712 Whittemore Street
Highland, CA 92346
Sold
29712 Whittemore Street
Highland, CA 92346
Sold
Discover Tranquil Living in East Highland Ranch (NO HOA) - Nestled in the serene foothills this charming single story 4-bedroom, 3-bath home offers the perfect blend of comfort, convenience, and breathtaking natural beauty and best yet it's located at the end of a very quiet cul-de-sac, Property Features: * Spacious and well-maintained interior with ample natural light * Modern kitchen with stainless steel appliances * Master suite with en-suite bathroom and walk-in closet * Inviting backyard with plenty of space and covered patio for outdoor entertaining * Attached garage for secure parking. - Community Highlights: * East Highland Ranch area offers a peaceful and family-friendly atmosphere, with easy access to outdoor recreation, shopping, and dining. * Enjoy nearby hiking trails, parks, and scenic views of the San Bernardino Mountains. * The community is known for its friendly residents and strong sense of community. This property is ideal for those seeking a peaceful and tranquil lifestyle in a beautiful mountain setting.
PROPERTY INFORMATION
| MLS # | IV24211065 | Lot Size | 12,734 Sq. Ft. |
| HOA Fees | $0/Monthly | Property Type | Single Family Residence |
| Price | $ 769,900
Price Per SqFt: $ 322 |
DOM | 259 Days |
| Address | 29712 Whittemore Street | Type | Residential |
| City | Highland | Sq.Ft. | 2,390 Sq. Ft. |
| Postal Code | 92346 | Garage | 2 |
| County | San Bernardino | Year Built | 2017 |
| Bed / Bath | 4 / 2 | Parking | 2 |
| Built In | 2017 | Status | Closed |
| Sold Date | 2024-11-12 |
INTERIOR FEATURES
| Has Laundry | Yes |
| Laundry Information | Individual Room, Inside |
| Has Fireplace | Yes |
| Fireplace Information | Family Room |
| Kitchen Information | Granite Counters, Kitchen Island, Kitchen Open to Family Room, Walk-In Pantry |
| Kitchen Area | Dining Room |
| Has Heating | Yes |
| Heating Information | Central |
| Room Information | All Bedrooms Down, Walk-In Closet, Walk-In Pantry |
| Has Cooling | Yes |
| Cooling Information | Central Air |
| InteriorFeatures Information | Built-in Features, Granite Counters, Open Floorplan, Pantry |
| EntryLocation | Front Door |
| Entry Level | 1 |
| Bathroom Information | Bathtub, Shower |
| Main Level Bedrooms | 4 |
| Main Level Bathrooms | 3 |
EXTERIOR FEATURES
| FoundationDetails | Slab |
| Roof | Flat Tile |
| Has Pool | No |
| Pool | None |
| Has Patio | Yes |
| Patio | Covered |
| Has Sprinklers | Yes |
WALKSCORE
MAP
MORTGAGE CALCULATOR
- Principal & Interest:
- Property Tax: $821
- Home Insurance:$119
- HOA Fees:$0
- Mortgage Insurance:
PRICE HISTORY
| Date | Event | Price |
| 10/21/2024 | Pending | $769,900 |
| 10/17/2024 | Listed | $769,900 |

Topfind Realty
REALTOR®
(844)-333-8033
Questions? Contact today.
Interested in buying or selling a home similar to 29712 Whittemore Street?
Highland Similar Properties
Listing provided courtesy of PAUL MIGLIOZZI, Century 21 Top Producers. Based on information from California Regional Multiple Listing Service, Inc. as of #Date#. This information is for your personal, non-commercial use and may not be used for any purpose other than to identify prospective properties you may be interested in purchasing. Display of MLS data is usually deemed reliable but is NOT guaranteed accurate by the MLS. Buyers are responsible for verifying the accuracy of all information and should investigate the data themselves or retain appropriate professionals. Information from sources other than the Listing Agent may have been included in the MLS data. Unless otherwise specified in writing, Broker/Agent has not and will not verify any information obtained from other sources. The Broker/Agent providing the information contained herein may or may not have been the Listing and/or Selling Agent.

