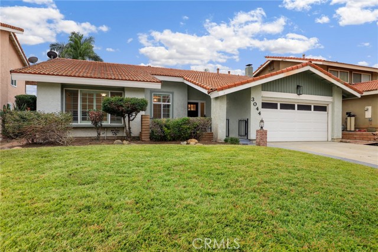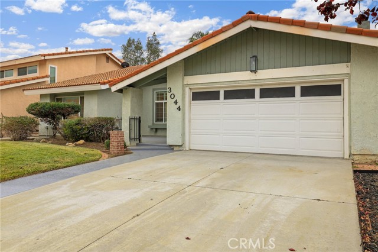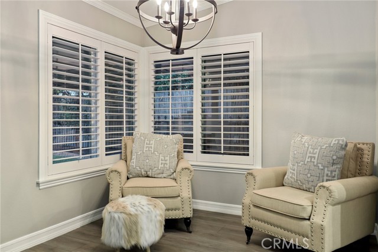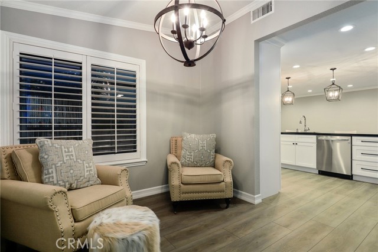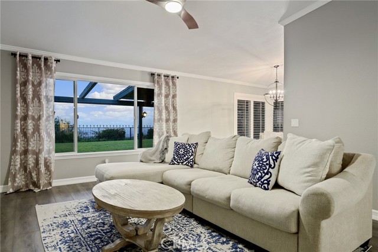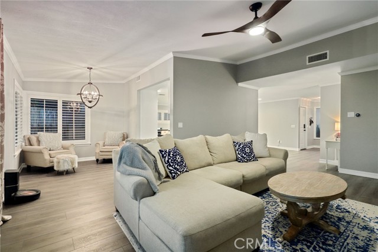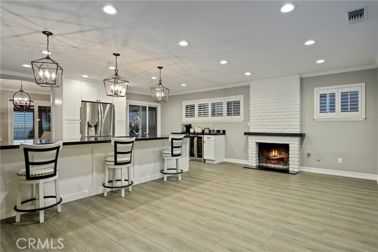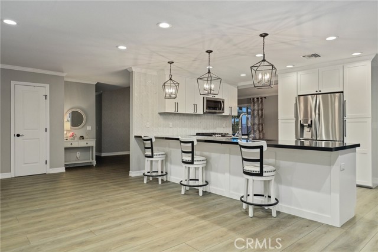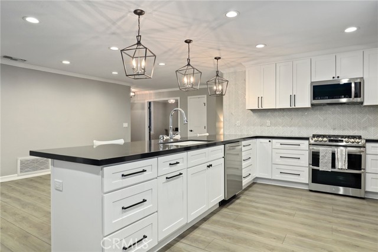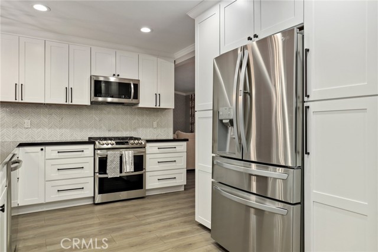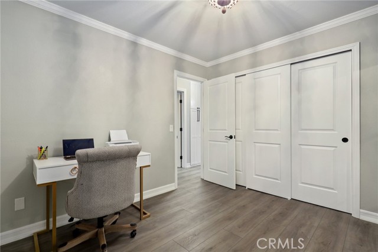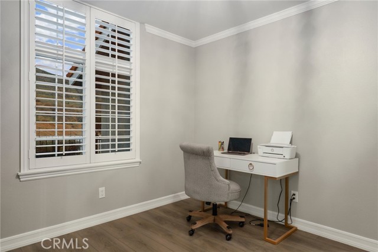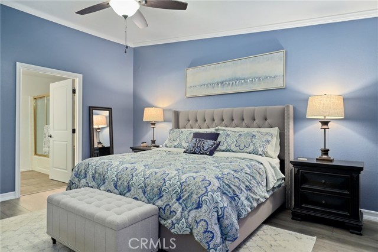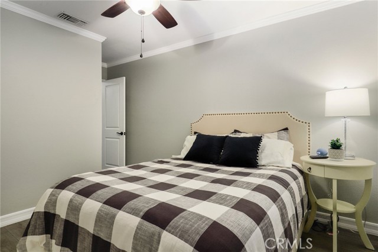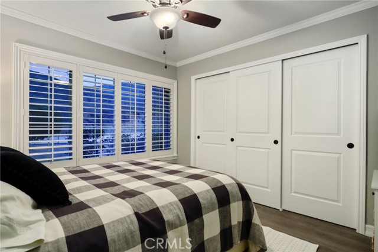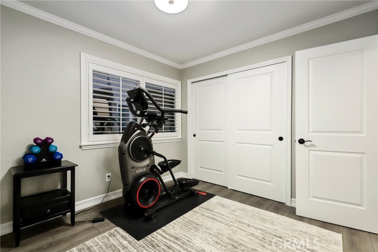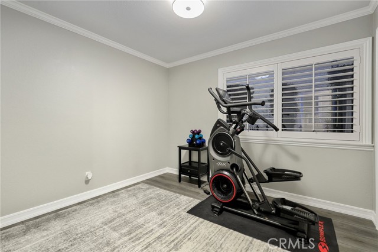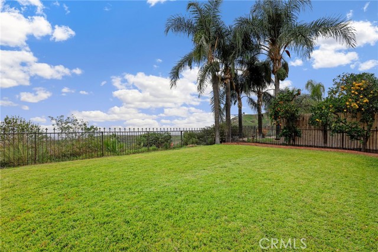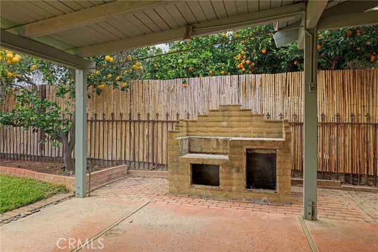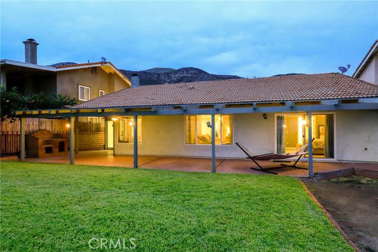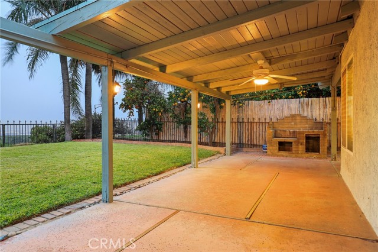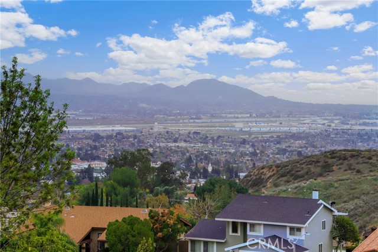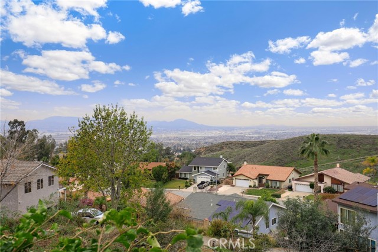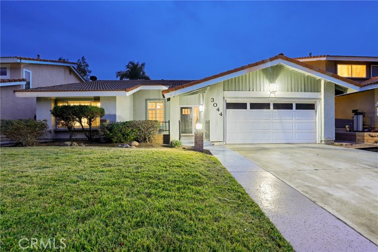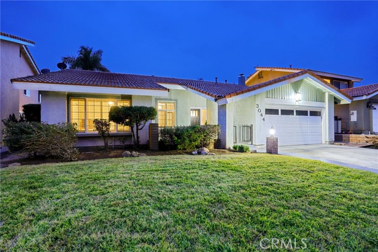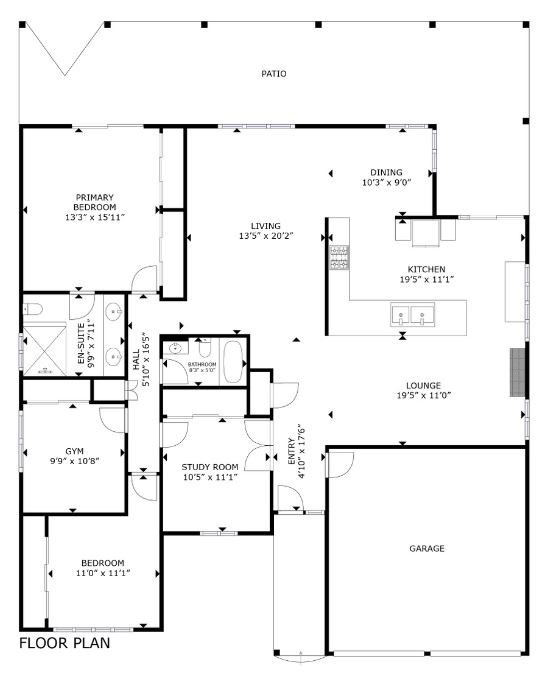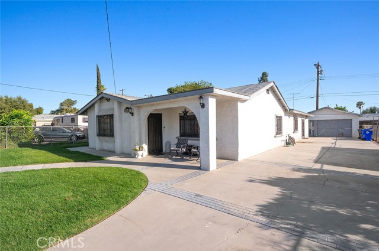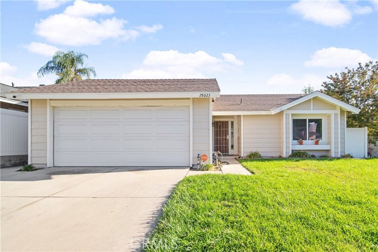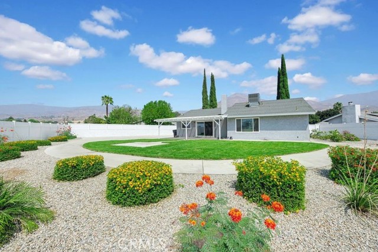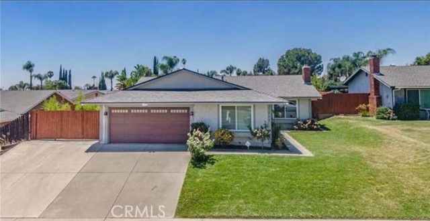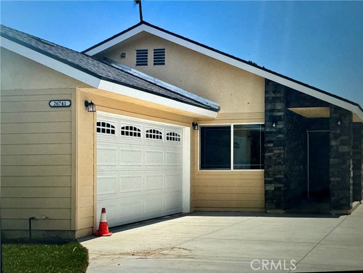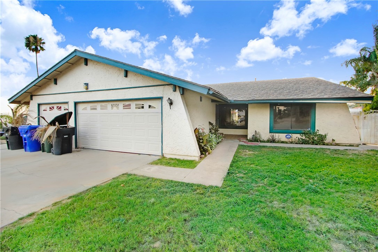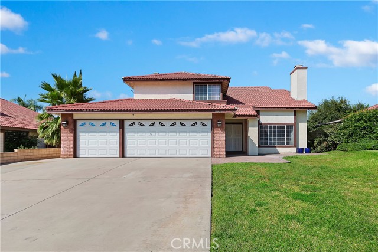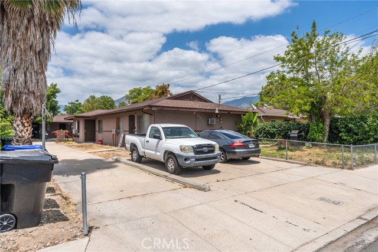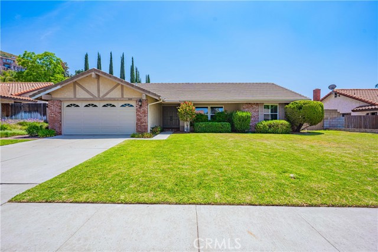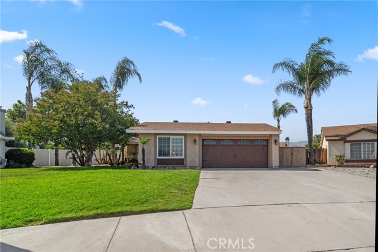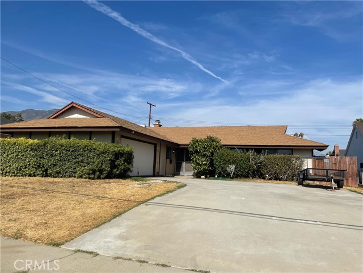3044 Mountain Top Drive
Highland, CA 92346
Sold
3044 Mountain Top Drive
Highland, CA 92346
Sold
Welcome to this single-story remodeled home in North Highland. Located on a quiet cul-de-sac and awaiting its new owners. This home has spectacular backyard views!!! Walk into the open kitchen., which has been completely remodeled. The counter-tops are solid black quartz with seating, perfect for entertaining; custom black splash; white shaker cabinet w/ pull out shelves; new recess and custom lighting; new stainless-steel appliance; and beverage bar w/ a wine or beverage refrigerator. The flooring is upgraded LVP and has clean baseboards and crown molding throughout. Other amenities include; plantation shutters; new interior paint throughout; re-piped plumbing; Nest thermostat; whole house fan and attached two-car garage. The backyard has a patio, where you can sit and enjoy your favorite beverage while appreciating the view of the Inland Empire. Make an appointment to tour this masterpiece today. Close to Freeway, shopping and entertainment. A must see!
PROPERTY INFORMATION
| MLS # | IV22260928 | Lot Size | 7,320 Sq. Ft. |
| HOA Fees | $0/Monthly | Property Type | Single Family Residence |
| Price | $ 579,000
Price Per SqFt: $ 308 |
DOM | 1020 Days |
| Address | 3044 Mountain Top Drive | Type | Residential |
| City | Highland | Sq.Ft. | 1,879 Sq. Ft. |
| Postal Code | 92346 | Garage | 2 |
| County | San Bernardino | Year Built | 1977 |
| Bed / Bath | 4 / 2 | Parking | 4 |
| Built In | 1977 | Status | Closed |
| Sold Date | 2023-02-27 |
INTERIOR FEATURES
| Has Laundry | Yes |
| Laundry Information | Gas & Electric Dryer Hookup, In Garage |
| Has Fireplace | Yes |
| Fireplace Information | Dining Room, Gas |
| Has Appliances | Yes |
| Kitchen Appliances | Dishwasher, Double Oven, Disposal, Gas Range, Gas Water Heater, Microwave, Refrigerator, Vented Exhaust Fan, Water Heater, Water Line to Refrigerator |
| Kitchen Information | Kitchen Open to Family Room, Pots & Pan Drawers, Quartz Counters, Remodeled Kitchen, Self-closing drawers |
| Kitchen Area | Area |
| Has Heating | Yes |
| Heating Information | Central, Fireplace(s), Natural Gas |
| Room Information | Entry, Family Room, Kitchen, Living Room, Separate Family Room |
| Has Cooling | Yes |
| Cooling Information | Central Air, Whole House Fan |
| Flooring Information | Tile, Vinyl |
| InteriorFeatures Information | Attic Fan, Ceiling Fan(s), Crown Molding, High Ceilings, Open Floorplan, Pantry, Pull Down Stairs to Attic, Recessed Lighting, Stone Counters, Storage, Unfurnished |
| EntryLocation | 1 |
| Entry Level | 1 |
| Has Spa | No |
| SpaDescription | None |
| Bathroom Information | Bathtub, Shower, Shower in Tub, Double sinks in bath(s), Exhaust fan(s), Remodeled |
| Main Level Bedrooms | 4 |
| Main Level Bathrooms | 2 |
EXTERIOR FEATURES
| Roof | Concrete, Ridge Vents, Tile |
| Has Pool | No |
| Pool | None |
| Has Patio | Yes |
| Patio | Patio |
| Has Fence | Yes |
| Fencing | Wrought Iron |
WALKSCORE
MAP
MORTGAGE CALCULATOR
- Principal & Interest:
- Property Tax: $618
- Home Insurance:$119
- HOA Fees:$0
- Mortgage Insurance:
PRICE HISTORY
| Date | Event | Price |
| 01/26/2023 | Active Under Contract | $579,000 |
| 01/04/2023 | Listed | $579,000 |

Topfind Realty
REALTOR®
(844)-333-8033
Questions? Contact today.
Interested in buying or selling a home similar to 3044 Mountain Top Drive?
Highland Similar Properties
Listing provided courtesy of NIEMA THOMAS, REDFIN. Based on information from California Regional Multiple Listing Service, Inc. as of #Date#. This information is for your personal, non-commercial use and may not be used for any purpose other than to identify prospective properties you may be interested in purchasing. Display of MLS data is usually deemed reliable but is NOT guaranteed accurate by the MLS. Buyers are responsible for verifying the accuracy of all information and should investigate the data themselves or retain appropriate professionals. Information from sources other than the Listing Agent may have been included in the MLS data. Unless otherwise specified in writing, Broker/Agent has not and will not verify any information obtained from other sources. The Broker/Agent providing the information contained herein may or may not have been the Listing and/or Selling Agent.
