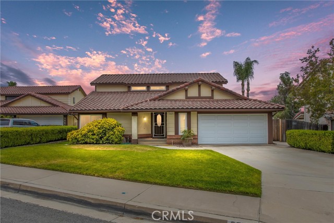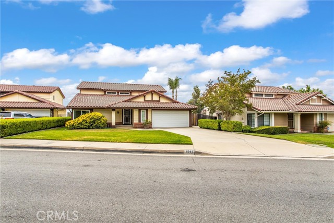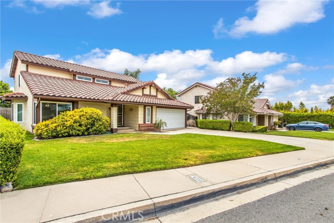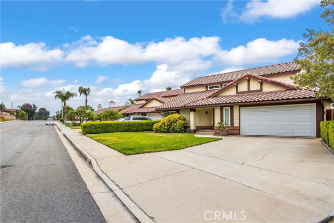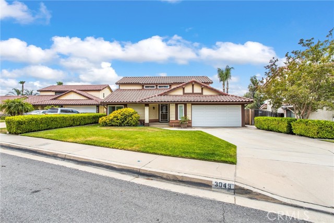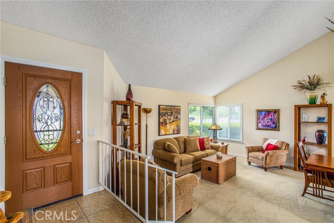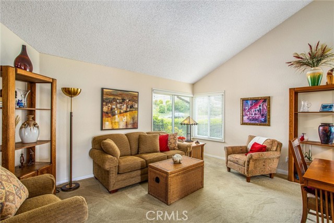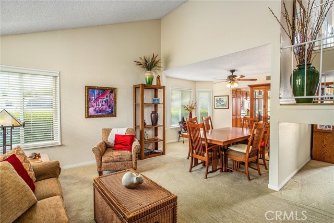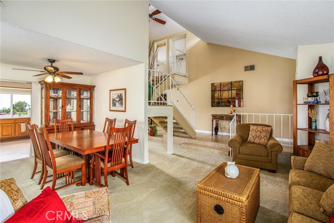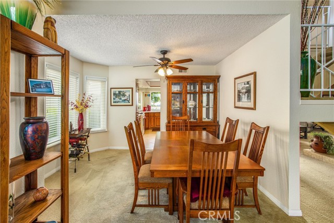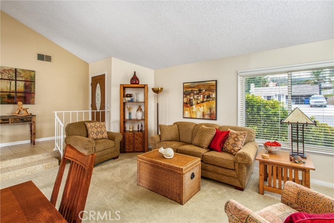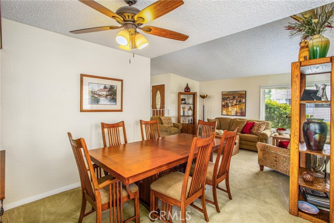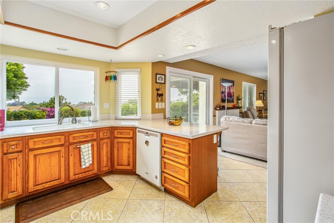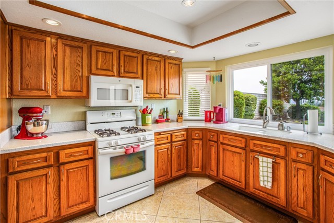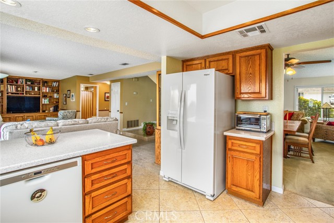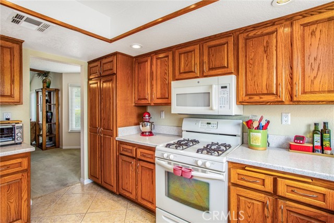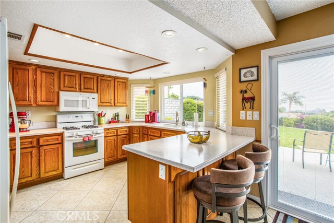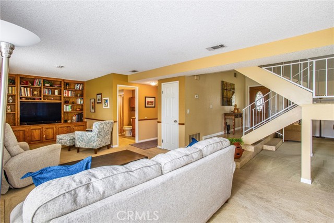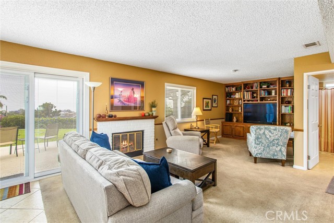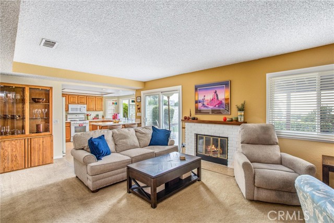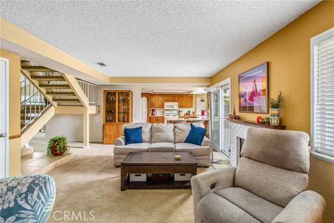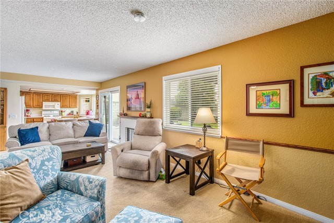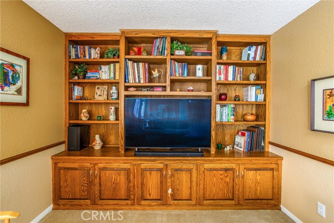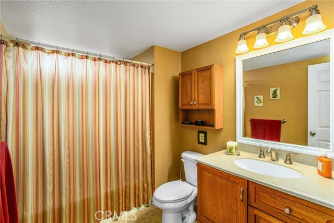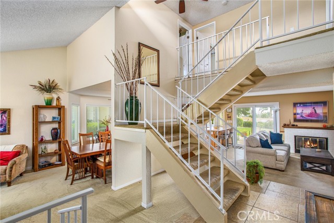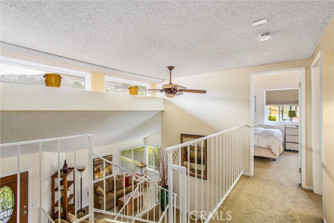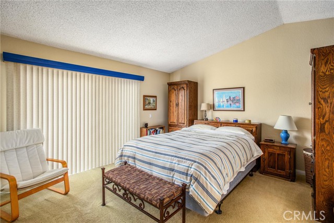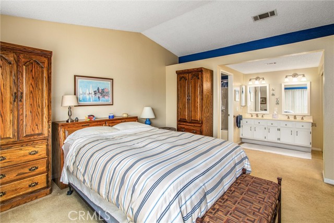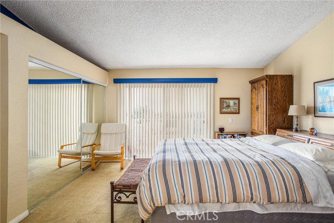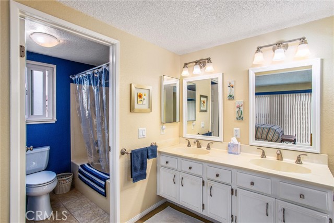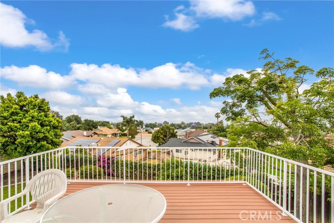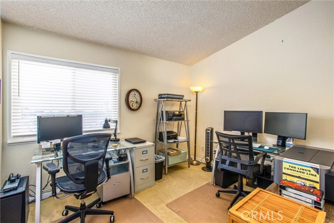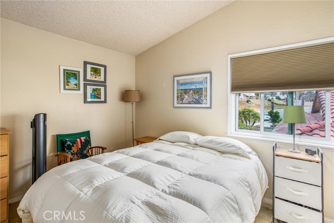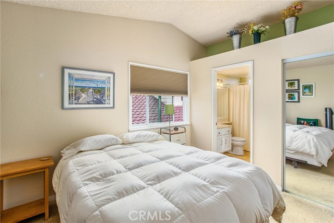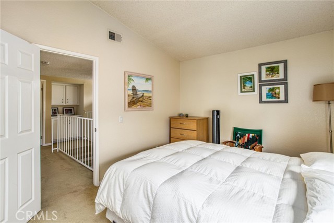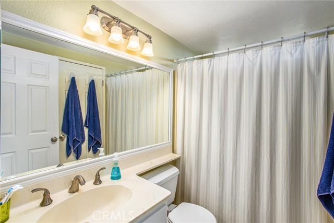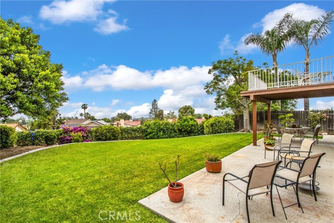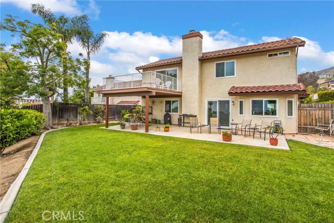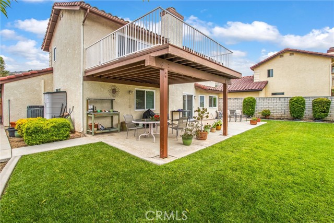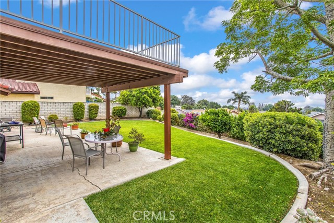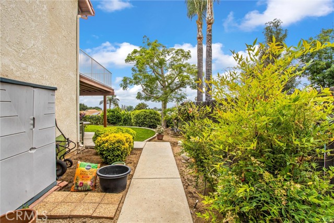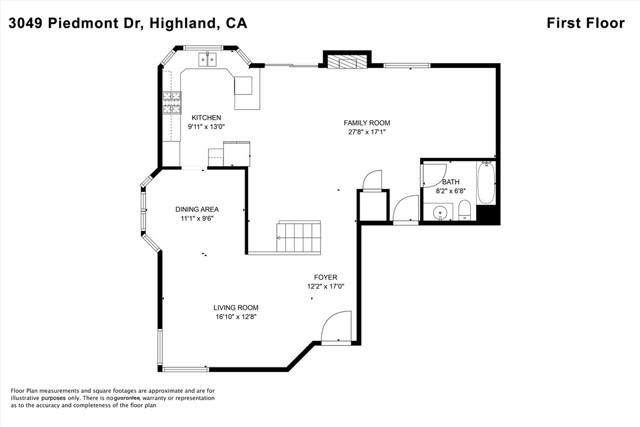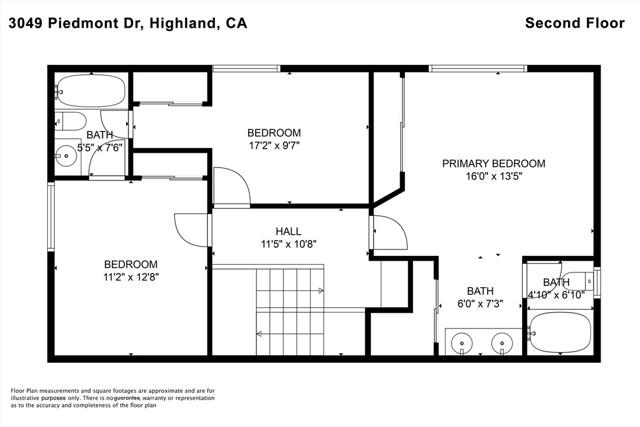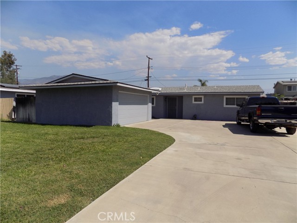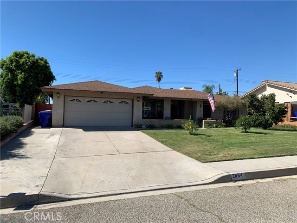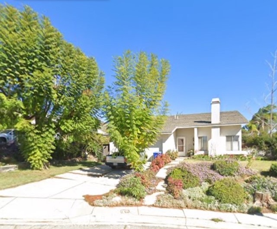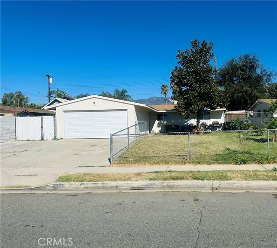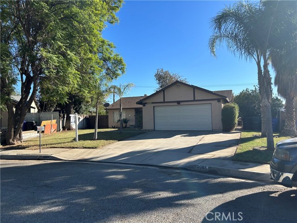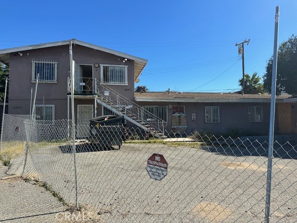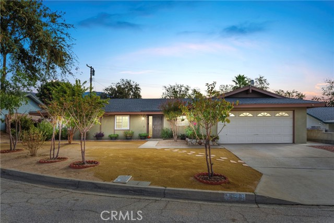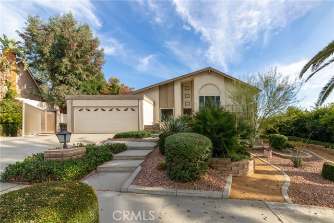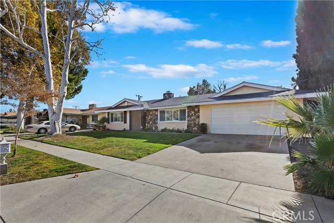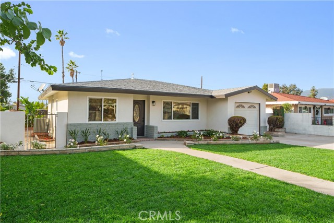3049 Piedmont Drive
Highland, CA 92346
Sold
MUST SEE home with an INCREDIBLE VIEW of the valley and mountains. This well-kept home is located in the Amber Hills area of Highland close to San Manuel Reservation. So many features, which include an open and bright floor plan with updated windows and sliders which allow wonderful natural lighting throughout. Bathrooms have updated mirrors, lighting and hardware, and all 3 baths are full baths. The spacious kitchen opens to a large warm family room with built-in bookcase and cozy fireplace. Kitchen, entryway, and bathrooms have Italian tile flooring. Fireplace has Italian tile, as well. There is a 200 SF balcony off the primary bedroom for enjoying those fabulous sunrise and sunset views that are so magnificent in this area. The beautiful Spanish tile roof was replaced 6 years ago, and the garage door, and welcoming front door was replaced 5 years ago. The AC is a 4.5 Trane unit, and the front and back sprinkler system is automatic app controlled. This home with it's location, excellent condition and curb appeal, and the privacy and views off the back, has so much to offer. You will not want to miss it. Close to schools, casino, and shopping.
PROPERTY INFORMATION
| MLS # | EV24123775 | Lot Size | 7,245 Sq. Ft. |
| HOA Fees | $0/Monthly | Property Type | Single Family Residence |
| Price | $ 599,900
Price Per SqFt: $ 327 |
DOM | 432 Days |
| Address | 3049 Piedmont Drive | Type | Residential |
| City | Highland | Sq.Ft. | 1,836 Sq. Ft. |
| Postal Code | 92346 | Garage | 2 |
| County | San Bernardino | Year Built | 1986 |
| Bed / Bath | 3 / 3 | Parking | 2 |
| Built In | 1986 | Status | Closed |
| Sold Date | 2024-07-29 |
INTERIOR FEATURES
| Has Laundry | Yes |
| Laundry Information | In Garage |
| Has Fireplace | Yes |
| Fireplace Information | Family Room |
| Has Appliances | Yes |
| Kitchen Appliances | Dishwasher, Disposal, Gas Oven, Gas Range, Microwave |
| Kitchen Information | Corian Counters, Kitchen Open to Family Room |
| Kitchen Area | Dining Ell |
| Has Heating | Yes |
| Heating Information | Central |
| Room Information | All Bedrooms Up, Family Room, Jack & Jill, Living Room, Primary Suite, See Remarks, Walk-In Closet |
| Has Cooling | Yes |
| Cooling Information | Central Air |
| Flooring Information | Carpet, Tile |
| InteriorFeatures Information | Cathedral Ceiling(s), Ceiling Fan(s), Recessed Lighting |
| EntryLocation | Ground floor |
| Entry Level | 1 |
| Has Spa | No |
| SpaDescription | None |
| Bathroom Information | Bathtub, Shower in Tub, Double Sinks in Primary Bath, Upgraded |
| Main Level Bedrooms | 0 |
| Main Level Bathrooms | 1 |
EXTERIOR FEATURES
| ExteriorFeatures | Rain Gutters |
| Roof | Tile |
| Has Pool | No |
| Pool | None |
| Has Fence | Yes |
| Fencing | Wood |
| Has Sprinklers | Yes |
WALKSCORE
MAP
MORTGAGE CALCULATOR
- Principal & Interest:
- Property Tax: $640
- Home Insurance:$119
- HOA Fees:$0
- Mortgage Insurance:
PRICE HISTORY
| Date | Event | Price |
| 07/29/2024 | Sold | $590,000 |
| 07/06/2024 | Active Under Contract | $599,900 |
| 06/18/2024 | Listed | $599,900 |

Topfind Realty
REALTOR®
(844)-333-8033
Questions? Contact today.
Interested in buying or selling a home similar to 3049 Piedmont Drive?
Highland Similar Properties
Listing provided courtesy of MARYHELEN MERRETT, THE REAL ESTATE GROUP. Based on information from California Regional Multiple Listing Service, Inc. as of #Date#. This information is for your personal, non-commercial use and may not be used for any purpose other than to identify prospective properties you may be interested in purchasing. Display of MLS data is usually deemed reliable but is NOT guaranteed accurate by the MLS. Buyers are responsible for verifying the accuracy of all information and should investigate the data themselves or retain appropriate professionals. Information from sources other than the Listing Agent may have been included in the MLS data. Unless otherwise specified in writing, Broker/Agent has not and will not verify any information obtained from other sources. The Broker/Agent providing the information contained herein may or may not have been the Listing and/or Selling Agent.
