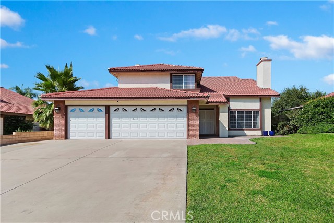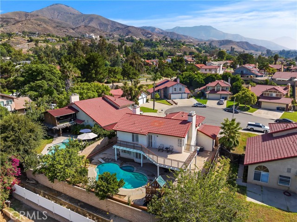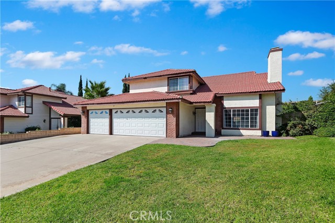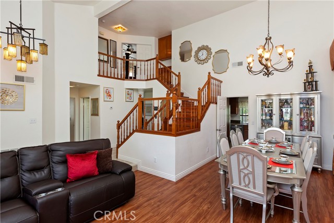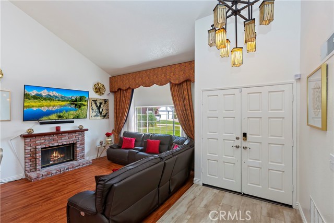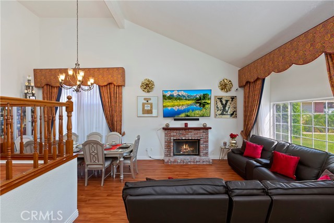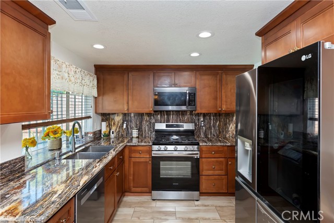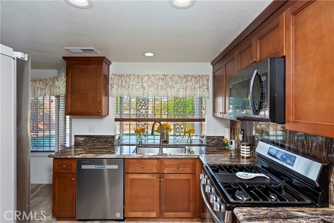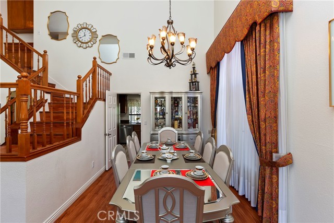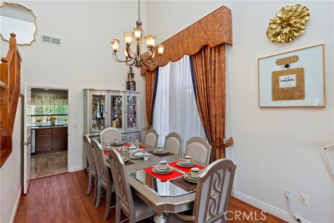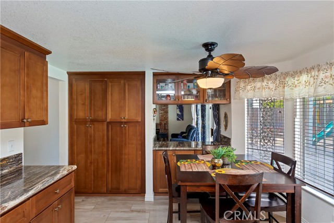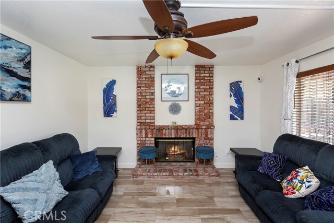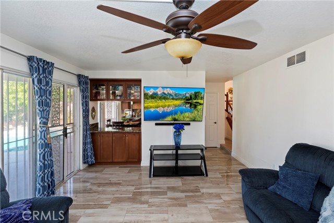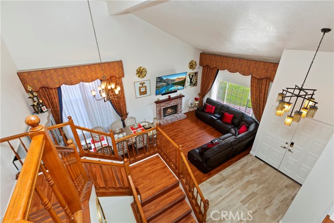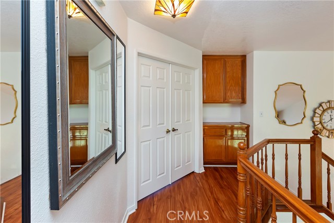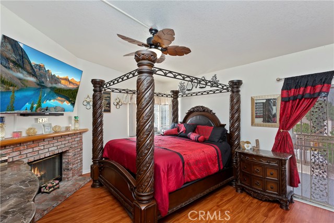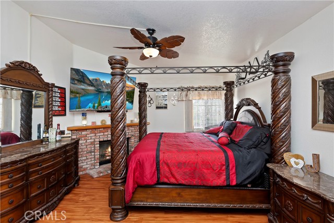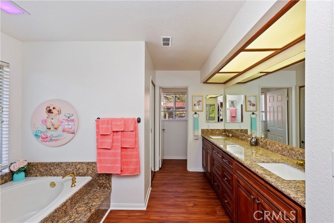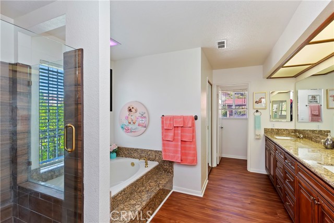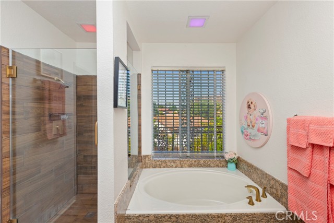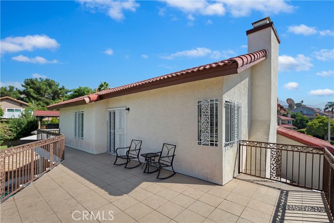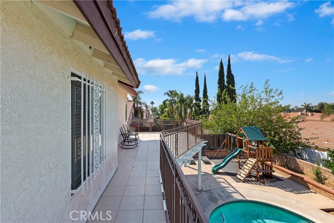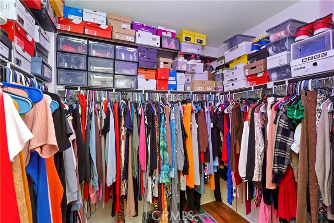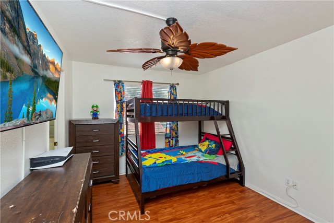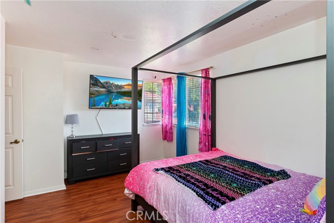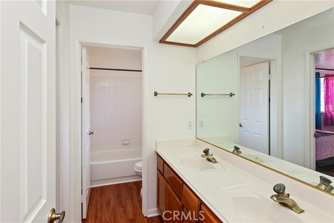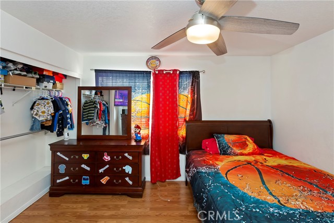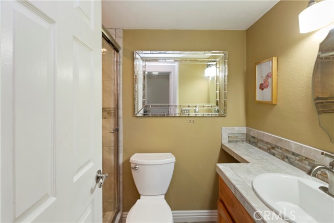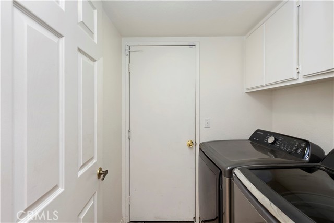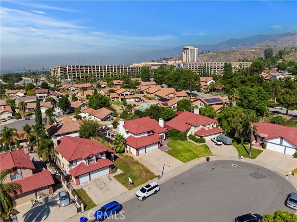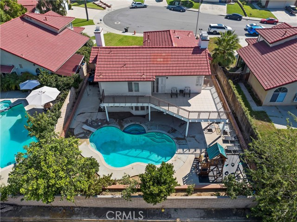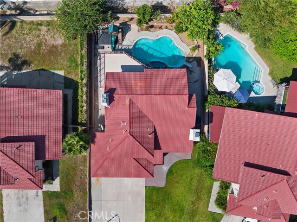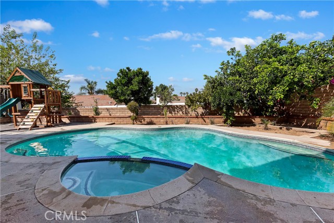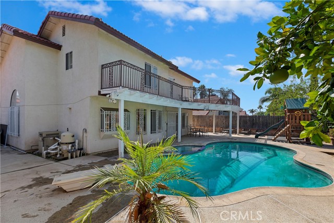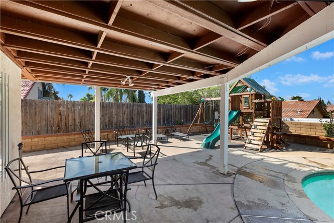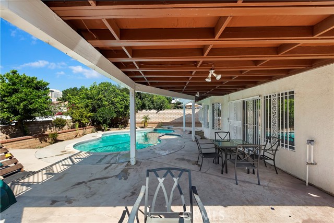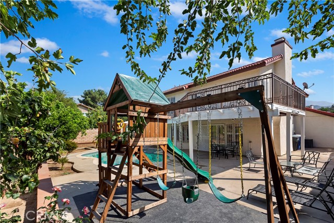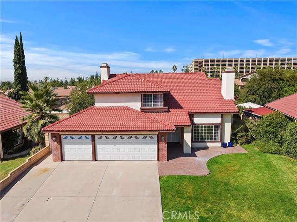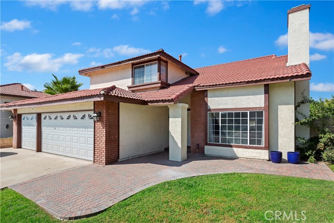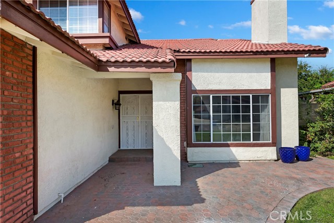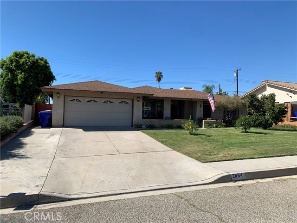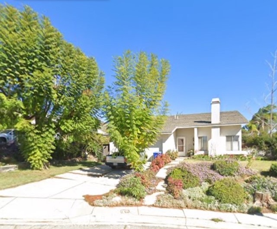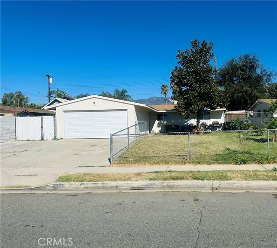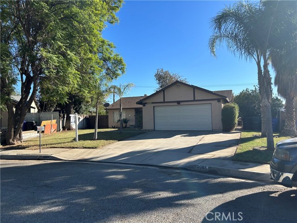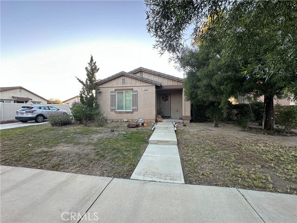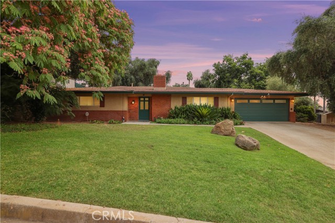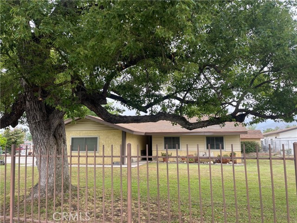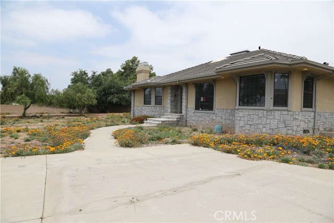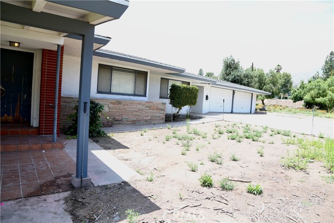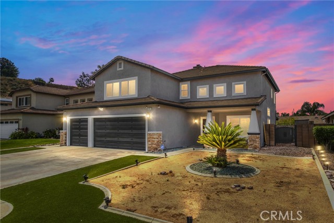3068 Mojave Court
Highland, CA 92346
Sold
Welcome to your new pool home! Situated on a peaceful cul-de-sac, this stunning 2,204 sf home offers the perfect blend of comfort and luxury. Enter through the double doors and step into the dramatic, yet inviting, formal living and dining rooms with cathedral ceilings, large windows, fireplace, and custom drapery. The recently updated kitchen includes new cabinetry, granite with backsplash, stainless appliances, and a garden window. Relax in your cozy family room with a second fireplace and a view to the oversized back yard - with a sparkling pool and spa! The spacious floor plan offers a separate bed and bath downstairs. Upstairs, you'll find two bedrooms that share a Jack and Jill bathroom, plus a luxurious primary suite. Unwind in the primary suite, which boasts a third fireplace, expansive bathroom with newly updated shower, giant closet, and you can step out onto your 1200 sf balcony with mountain views! Other amenities of this home include new flooring, indoor laundry, and more! Previously a 3 car garage, one bay has been converted to an additional bedroom, bathroom and living space. Can easily be changed back should buyer desire. Great for potential rental income or guests. Conveniently located near schools, freeways, shops, and a casino this home offers easy access to all the amenities you have been looking for. Whether you're commuting to work, taking the kids to school, shopping, or having a night out, you'll find everything within reach. Imagine yourself hosting barbecues, taking a dip in the pool, or simply relaxing on your deck. This home is a true gem, schedule a viewing today!
PROPERTY INFORMATION
| MLS # | SW24090966 | Lot Size | 8,125 Sq. Ft. |
| HOA Fees | $0/Monthly | Property Type | Single Family Residence |
| Price | $ 639,000
Price Per SqFt: $ 290 |
DOM | 576 Days |
| Address | 3068 Mojave Court | Type | Residential |
| City | Highland | Sq.Ft. | 2,204 Sq. Ft. |
| Postal Code | 92346 | Garage | 3 |
| County | San Bernardino | Year Built | 1987 |
| Bed / Bath | 4 / 3 | Parking | 3 |
| Built In | 1987 | Status | Closed |
| Sold Date | 2024-06-28 |
INTERIOR FEATURES
| Has Laundry | Yes |
| Laundry Information | Individual Room |
| Has Fireplace | Yes |
| Fireplace Information | Family Room, Living Room, Primary Bedroom |
| Has Heating | Yes |
| Heating Information | Central |
| Room Information | Converted Bedroom, Family Room, Formal Entry, Foyer, Jack & Jill, Kitchen, Living Room, Main Floor Bedroom, Primary Bathroom, Primary Suite |
| Has Cooling | Yes |
| Cooling Information | Central Air |
| EntryLocation | 1 |
| Entry Level | 1 |
| Main Level Bedrooms | 2 |
| Main Level Bathrooms | 2 |
EXTERIOR FEATURES
| Has Pool | Yes |
| Pool | Private, Fenced, In Ground |
WALKSCORE
MAP
MORTGAGE CALCULATOR
- Principal & Interest:
- Property Tax: $682
- Home Insurance:$119
- HOA Fees:$0
- Mortgage Insurance:
PRICE HISTORY
| Date | Event | Price |
| 06/28/2024 | Sold | $645,000 |
| 05/22/2024 | Price Change | $639,000 (-3.03%) |
| 05/13/2024 | Price Change | $659,000 (-5.72%) |
| 05/09/2024 | Listed | $699,000 |

Topfind Realty
REALTOR®
(844)-333-8033
Questions? Contact today.
Interested in buying or selling a home similar to 3068 Mojave Court?
Highland Similar Properties
Listing provided courtesy of Nicole Luff, Lumina Real Estate & Lending. Based on information from California Regional Multiple Listing Service, Inc. as of #Date#. This information is for your personal, non-commercial use and may not be used for any purpose other than to identify prospective properties you may be interested in purchasing. Display of MLS data is usually deemed reliable but is NOT guaranteed accurate by the MLS. Buyers are responsible for verifying the accuracy of all information and should investigate the data themselves or retain appropriate professionals. Information from sources other than the Listing Agent may have been included in the MLS data. Unless otherwise specified in writing, Broker/Agent has not and will not verify any information obtained from other sources. The Broker/Agent providing the information contained herein may or may not have been the Listing and/or Selling Agent.
