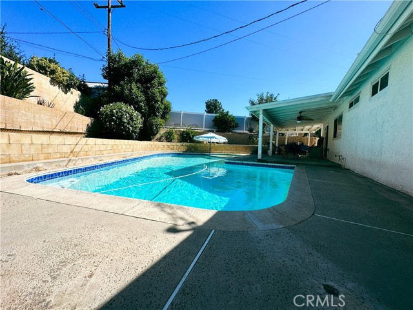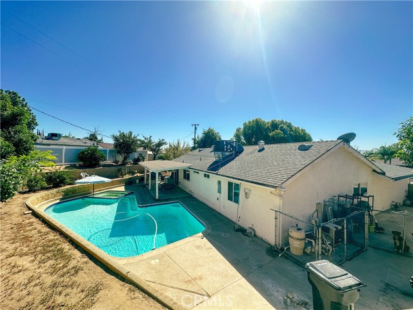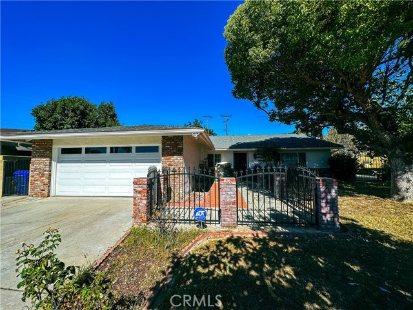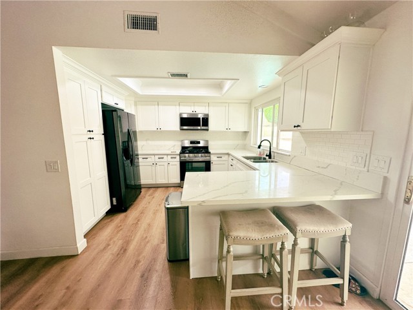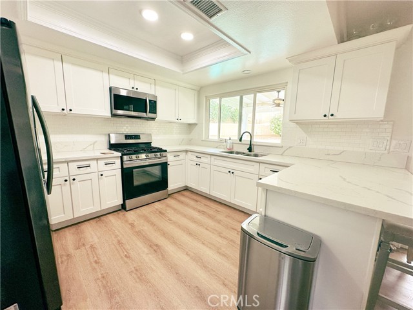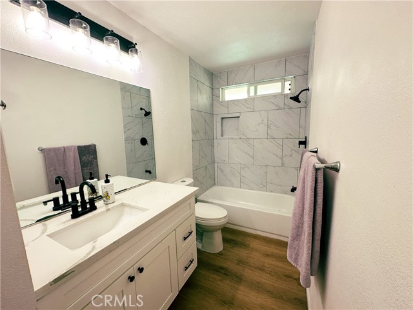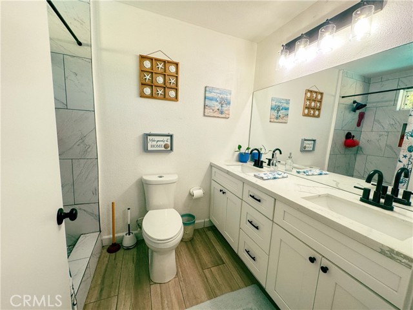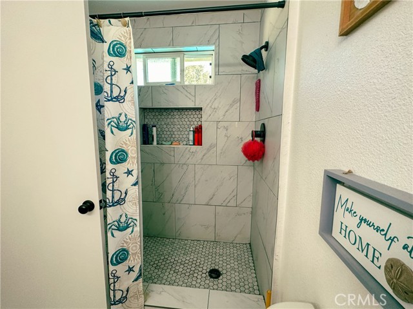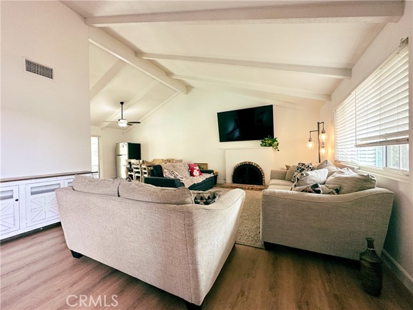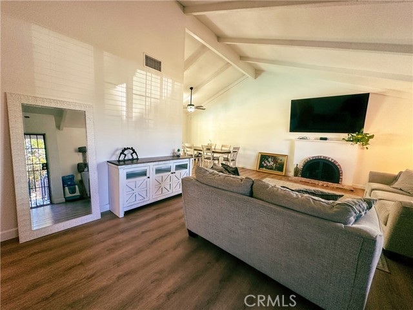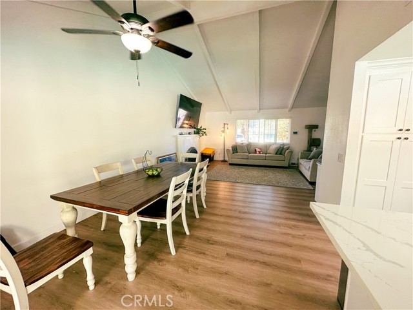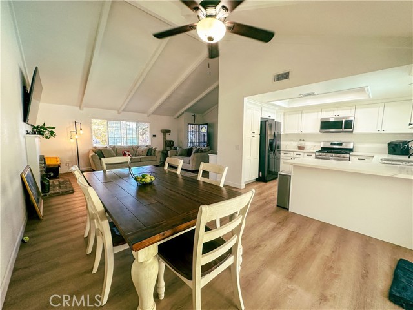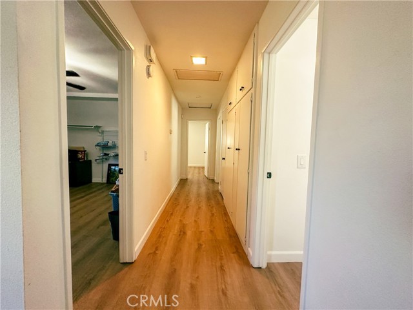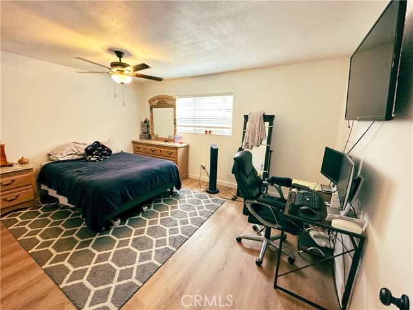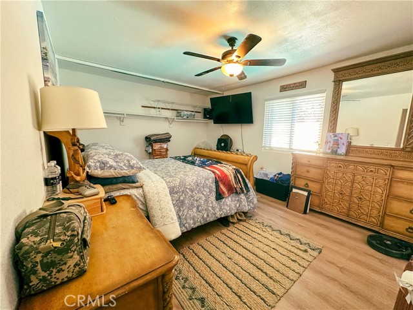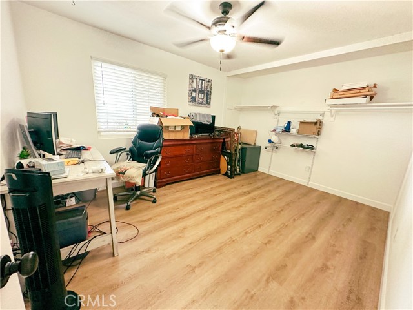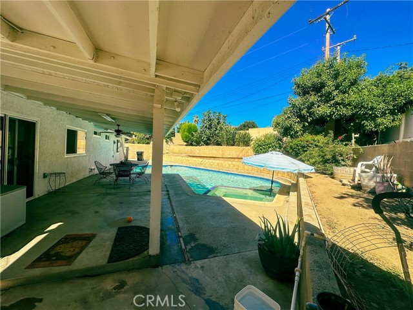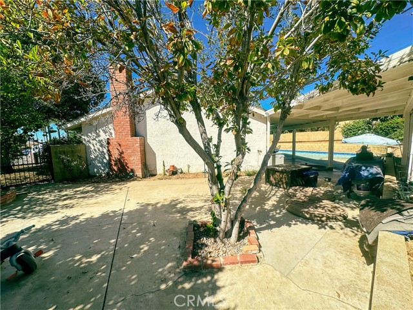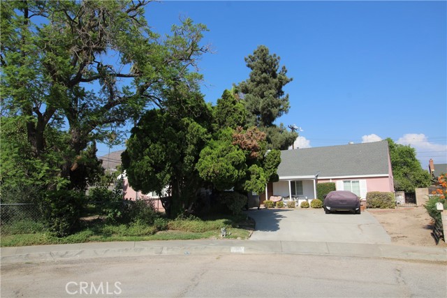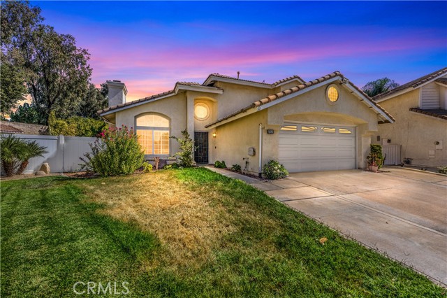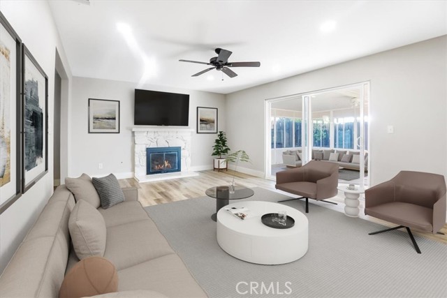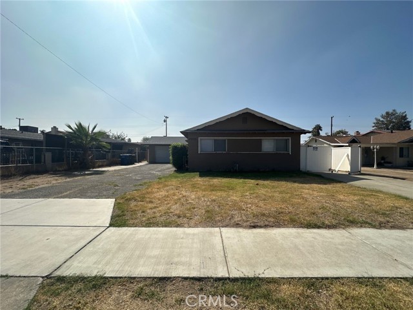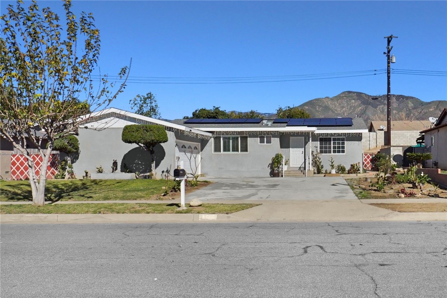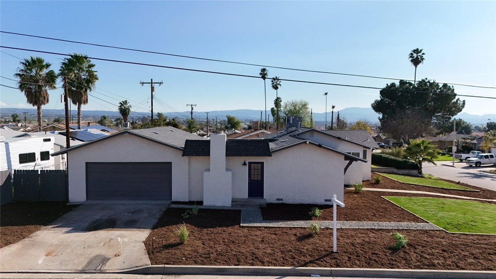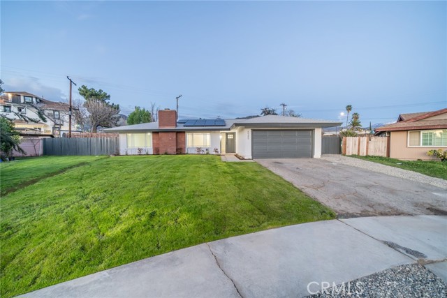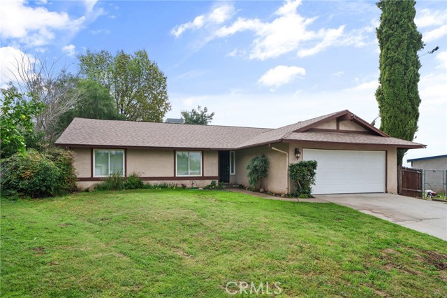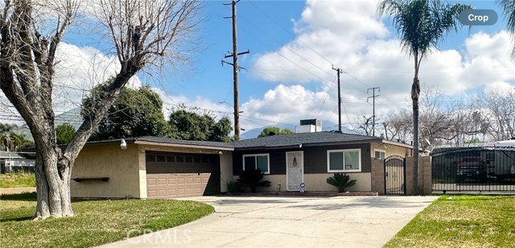3448 Fisher Street
Highland, CA 92346
Sold
Welcome to your perfect starter home! This recently remodeled renovated pool home, ready for you to move in for your enjoyment. This home is located at the end of small quiet cul de sac. Upon entering you are captured by high cathedral ceilings and open floor plan. Beautiful vinyl flooring is through out the entire home! Enjoy a beautiful recently renovated kitchen with quartz countertops and new kitchen cabinets. The kitchen has a stainless steel gas stove and microwave hood appliances. Bedrooms and dining room all have ceiling fan light fixtures. Bathrooms are also completely recently renovated with quartz vanities and matte black light fixtures. Master bath has a custom tiled walk-in shower and dual sink vanity. Home has a newer Central AC unit. Newer large water heater installed 2 years ago. Electrical panel has been upgraded. There is a brand new garage door with a newly installed automatic garage opener. Garage comes with a new 220 volt charging port for your electric/hybrid vehicle. The pool had just been completely re-plastered and tiled with 2 custom built in umbrella holders only 2 years ago. A brand new, energy saver pool heater was also installed 2 years ago..
PROPERTY INFORMATION
| MLS # | IV23179412 | Lot Size | 6,436 Sq. Ft. |
| HOA Fees | $0/Monthly | Property Type | Single Family Residence |
| Price | $ 520,000
Price Per SqFt: $ 364 |
DOM | 646 Days |
| Address | 3448 Fisher Street | Type | Residential |
| City | Highland | Sq.Ft. | 1,428 Sq. Ft. |
| Postal Code | 92346 | Garage | 1 |
| County | San Bernardino | Year Built | 1975 |
| Bed / Bath | 3 / 2 | Parking | 3 |
| Built In | 1975 | Status | Closed |
| Sold Date | 2023-12-13 |
INTERIOR FEATURES
| Has Laundry | Yes |
| Laundry Information | Gas Dryer Hookup, In Garage, Washer Hookup |
| Has Fireplace | Yes |
| Fireplace Information | Living Room |
| Has Appliances | Yes |
| Kitchen Appliances | Gas Range, Microwave |
| Kitchen Information | Quartz Counters, Remodeled Kitchen |
| Has Heating | Yes |
| Heating Information | Central |
| Room Information | All Bedrooms Down |
| Has Cooling | Yes |
| Cooling Information | Central Air, Gas |
| Flooring Information | Vinyl |
| InteriorFeatures Information | Ceiling Fan(s), Quartz Counters |
| EntryLocation | Front Door |
| Entry Level | 1 |
| Has Spa | Yes |
| SpaDescription | Private, Heated, In Ground |
| SecuritySafety | Carbon Monoxide Detector(s), Security Lights, Smoke Detector(s) |
| Main Level Bedrooms | 2 |
| Main Level Bathrooms | 2 |
EXTERIOR FEATURES
| FoundationDetails | Slab |
| Roof | Composition |
| Has Pool | Yes |
| Pool | Private, Heated, In Ground |
| Has Patio | Yes |
| Patio | Covered |
| Has Fence | Yes |
| Fencing | Block, Wrought Iron |
WALKSCORE
MAP
MORTGAGE CALCULATOR
- Principal & Interest:
- Property Tax: $555
- Home Insurance:$119
- HOA Fees:$0
- Mortgage Insurance:
PRICE HISTORY
| Date | Event | Price |
| 12/13/2023 | Sold | $526,000 |
| 11/17/2023 | Pending | $520,000 |
| 11/08/2023 | Price Change (Relisted) | $520,000 (-3.65%) |
| 10/25/2023 | Price Change (Relisted) | $539,700 (0.50%) |

Topfind Realty
REALTOR®
(844)-333-8033
Questions? Contact today.
Interested in buying or selling a home similar to 3448 Fisher Street?
Highland Similar Properties
Listing provided courtesy of CELEST LA RUE, REALTY MASTERS & ASSOCIATES. Based on information from California Regional Multiple Listing Service, Inc. as of #Date#. This information is for your personal, non-commercial use and may not be used for any purpose other than to identify prospective properties you may be interested in purchasing. Display of MLS data is usually deemed reliable but is NOT guaranteed accurate by the MLS. Buyers are responsible for verifying the accuracy of all information and should investigate the data themselves or retain appropriate professionals. Information from sources other than the Listing Agent may have been included in the MLS data. Unless otherwise specified in writing, Broker/Agent has not and will not verify any information obtained from other sources. The Broker/Agent providing the information contained herein may or may not have been the Listing and/or Selling Agent.
