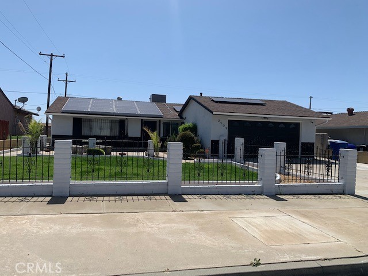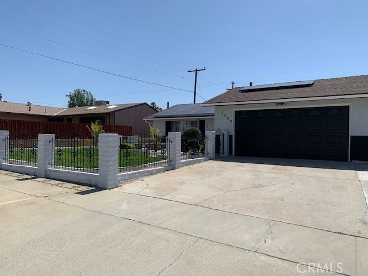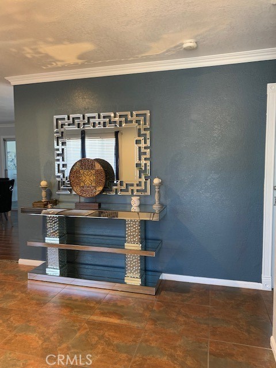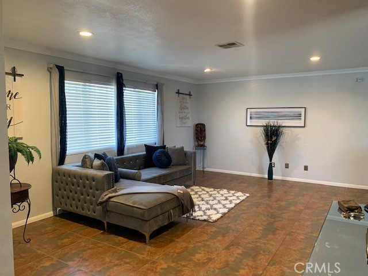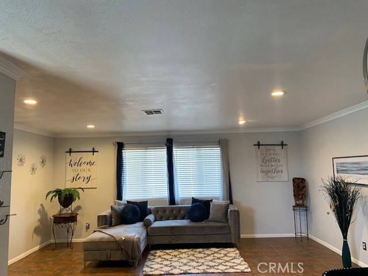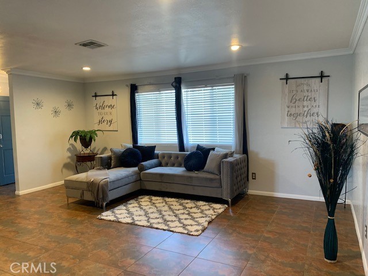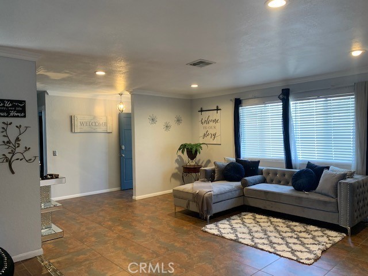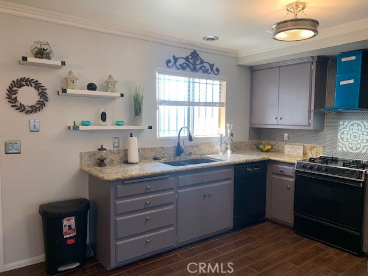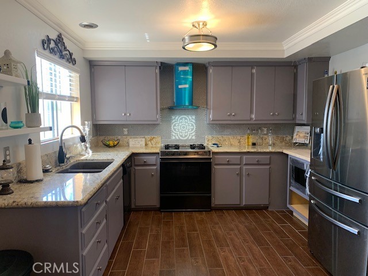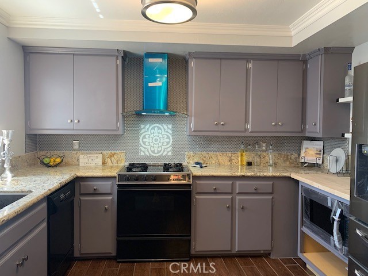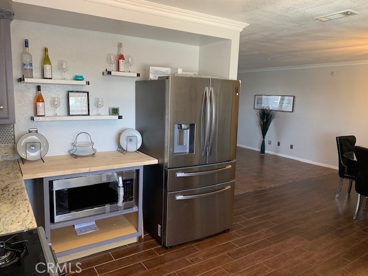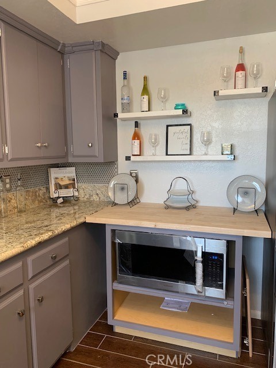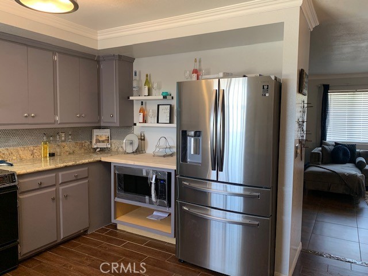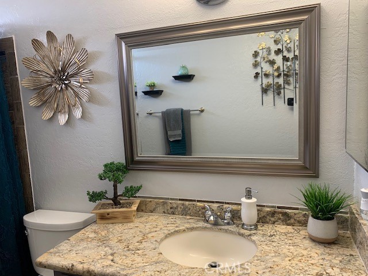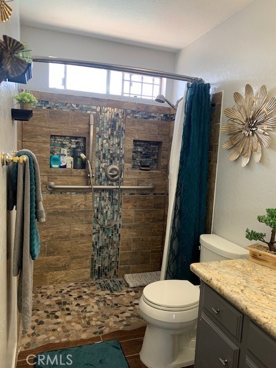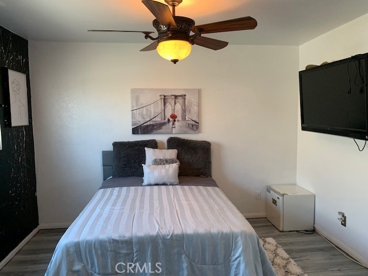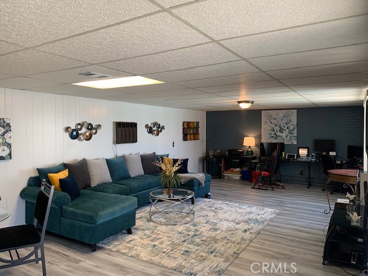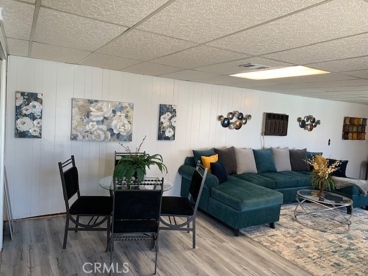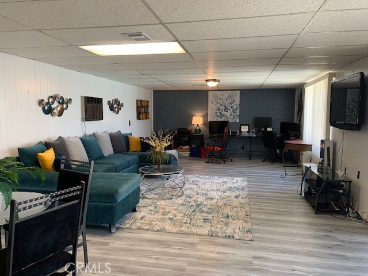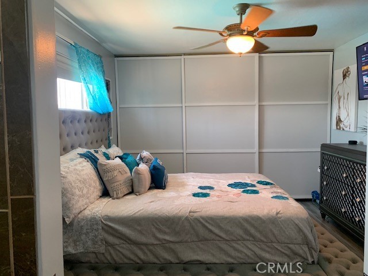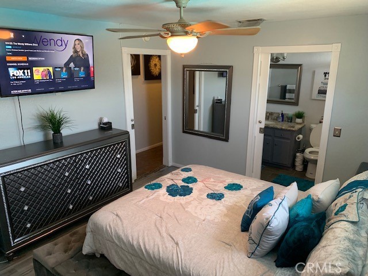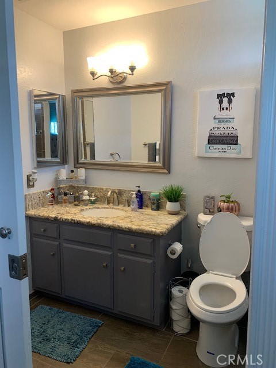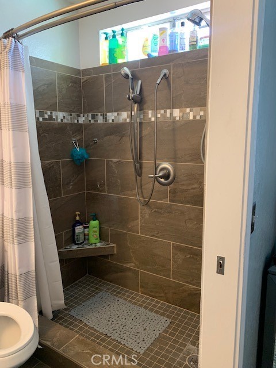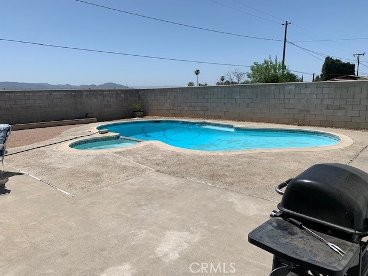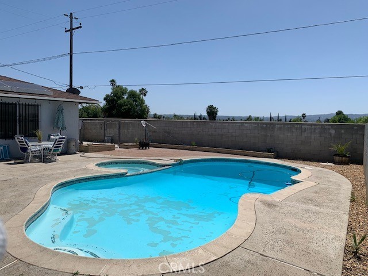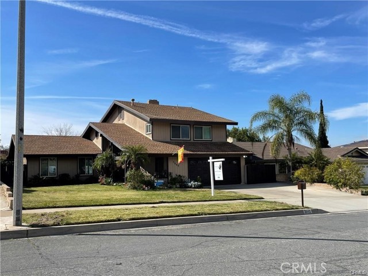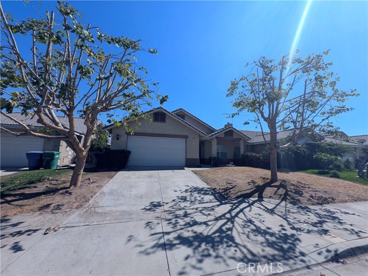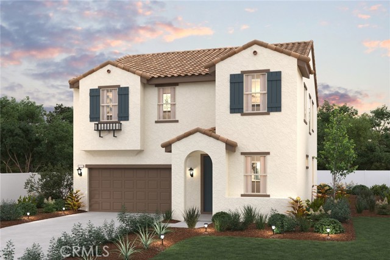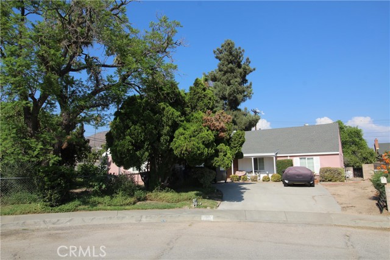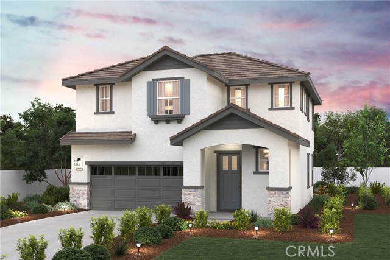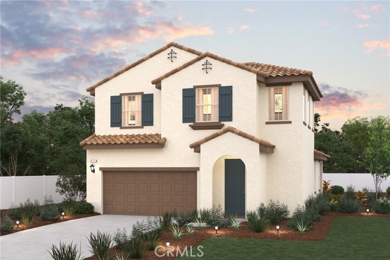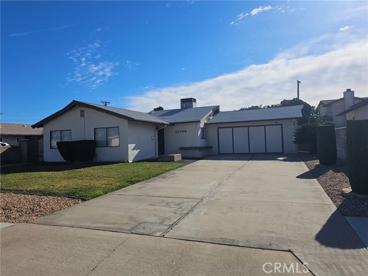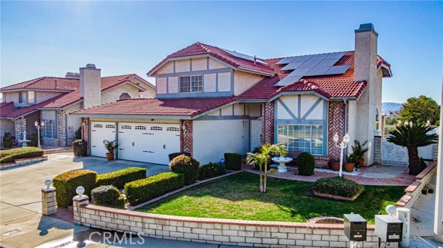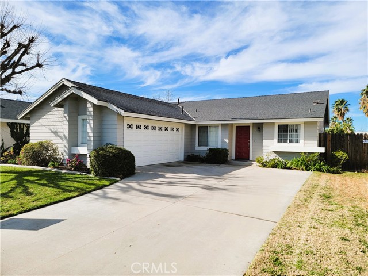3509 Stratford Street
Highland, CA 92346
Sold
This is a turn Key House and is home is perfect for a first-time homebuyer and or 2nd home. This beautiful spacious 1,780 sqft home offers Three bedrooms, Two full baths, and a large backyard with a huge pool. The house has been recently updated with a modern touch. The interior has been updated. New stainless steel range exhaust hood, a new Samsung Microwave, new stainless steel light fixtures, new kitchen shelves, new backsplash, new garbage disposal, and Granite countertops in the kitchen and bathrooms. The bathrooms have been updated. You have a beautiful panoramic view of the Big Bear and Arrowhead Mountains. The home is located in a quiet location and is excellent for relaxation. The backyard is perfect for entertaining mega-pool parties. There's an oversized family room for movie nights. The home has beautiful crown molding and recessed lighting. This house has solar panels that would need to be assumed. A new Gas Shut Off Switch was installed on the pool system. An electricity switch was added to the A/C to help save money on your bill and conserve energy during the summers. Honey, this is our dream home! This is an As-Is-Sell, and No repairs will be made.
PROPERTY INFORMATION
| MLS # | IG23052275 | Lot Size | 7,800 Sq. Ft. |
| HOA Fees | $0/Monthly | Property Type | Single Family Residence |
| Price | $ 538,000
Price Per SqFt: $ 302 |
DOM | 976 Days |
| Address | 3509 Stratford Street | Type | Residential |
| City | Highland | Sq.Ft. | 1,780 Sq. Ft. |
| Postal Code | 92346 | Garage | 2 |
| County | San Bernardino | Year Built | 1974 |
| Bed / Bath | 3 / 2 | Parking | 2 |
| Built In | 1974 | Status | Closed |
| Sold Date | 2023-06-05 |
INTERIOR FEATURES
| Has Laundry | Yes |
| Laundry Information | In Garage |
| Has Fireplace | No |
| Fireplace Information | None |
| Has Appliances | Yes |
| Kitchen Appliances | Dishwasher, Gas Range, Microwave, Self Cleaning Oven |
| Kitchen Information | Granite Counters, Remodeled Kitchen |
| Has Heating | Yes |
| Heating Information | Central |
| Room Information | Family Room, Main Floor Bedroom |
| Has Cooling | Yes |
| Cooling Information | Central Air |
| InteriorFeatures Information | Ceiling Fan(s), Crown Molding, Granite Counters, Open Floorplan, Recessed Lighting |
| Has Spa | Yes |
| SpaDescription | Private, In Ground |
| Bathroom Information | Exhaust fan(s), Granite Counters, Remodeled |
| Main Level Bedrooms | 3 |
| Main Level Bathrooms | 2 |
EXTERIOR FEATURES
| Roof | Shingle |
| Has Pool | Yes |
| Pool | Private, In Ground |
| Has Patio | Yes |
| Patio | Slab |
WALKSCORE
MAP
MORTGAGE CALCULATOR
- Principal & Interest:
- Property Tax: $574
- Home Insurance:$119
- HOA Fees:$0
- Mortgage Insurance:
PRICE HISTORY
| Date | Event | Price |
| 06/05/2023 | Sold | $536,000 |
| 05/12/2023 | Active Under Contract | $538,000 |
| 04/28/2023 | Active | $538,000 |
| 04/24/2023 | Active Under Contract | $538,000 |
| 04/20/2023 | Price Change | $538,000 (-0.55%) |
| 04/03/2023 | Listed | $541,000 |

Topfind Realty
REALTOR®
(844)-333-8033
Questions? Contact today.
Interested in buying or selling a home similar to 3509 Stratford Street?
Highland Similar Properties
Listing provided courtesy of Chantell McCray, Remax Foothills. Based on information from California Regional Multiple Listing Service, Inc. as of #Date#. This information is for your personal, non-commercial use and may not be used for any purpose other than to identify prospective properties you may be interested in purchasing. Display of MLS data is usually deemed reliable but is NOT guaranteed accurate by the MLS. Buyers are responsible for verifying the accuracy of all information and should investigate the data themselves or retain appropriate professionals. Information from sources other than the Listing Agent may have been included in the MLS data. Unless otherwise specified in writing, Broker/Agent has not and will not verify any information obtained from other sources. The Broker/Agent providing the information contained herein may or may not have been the Listing and/or Selling Agent.
