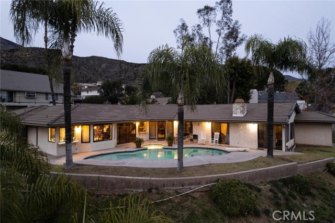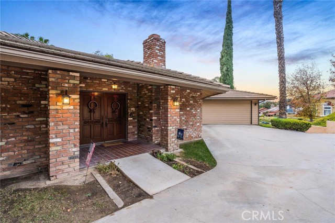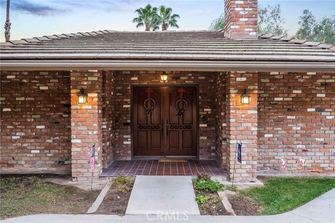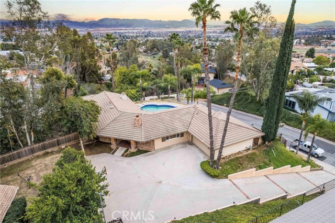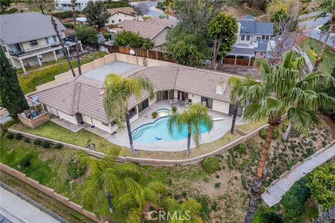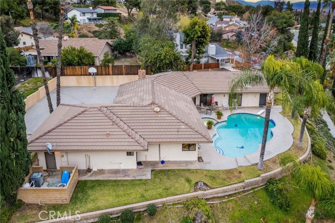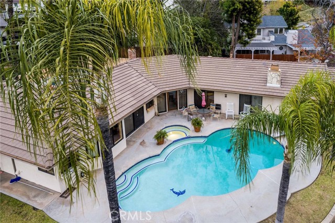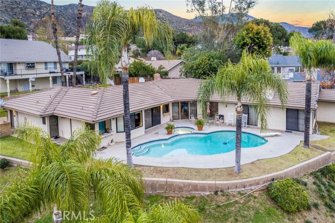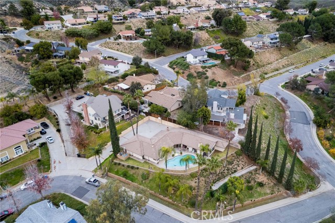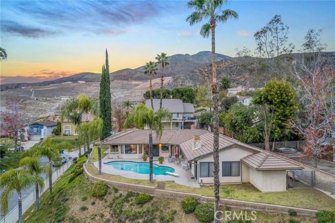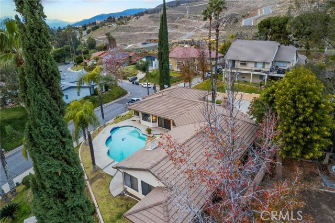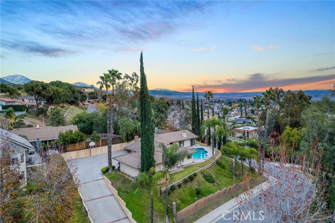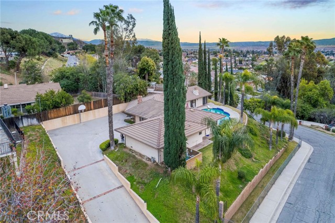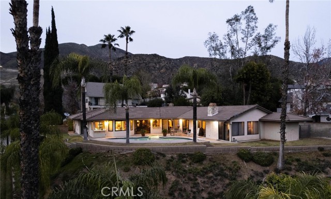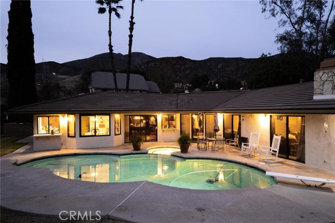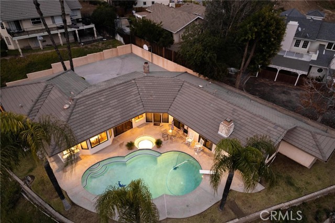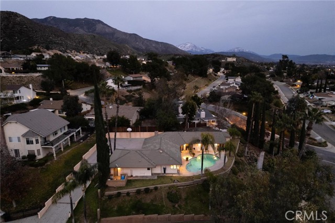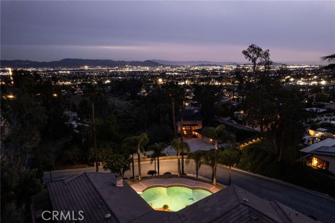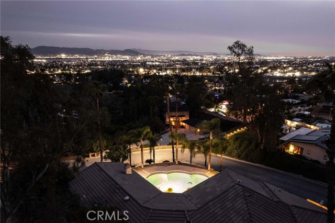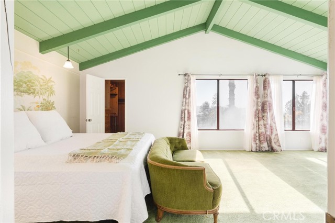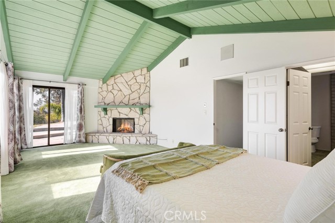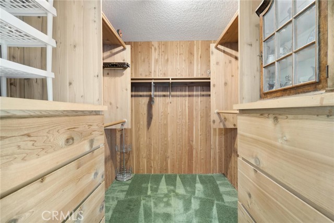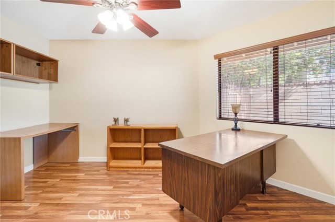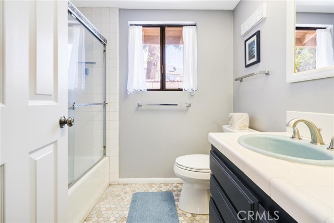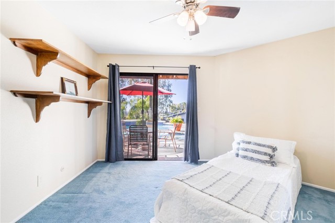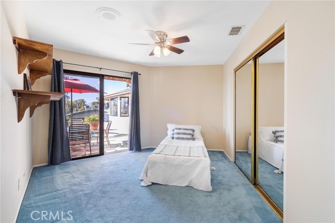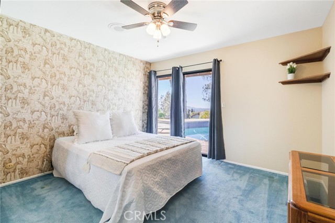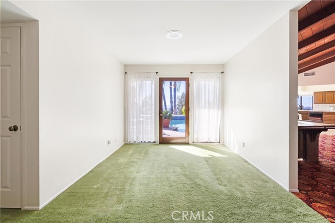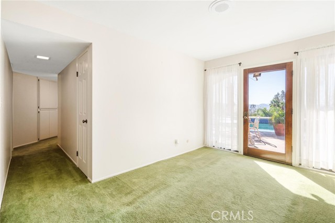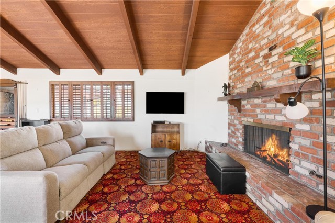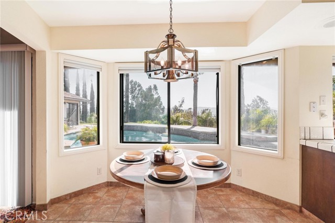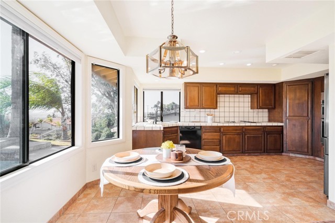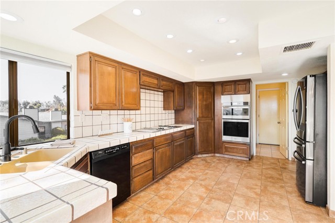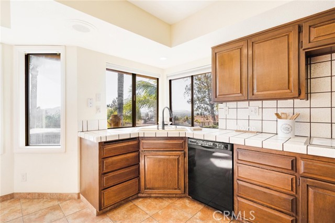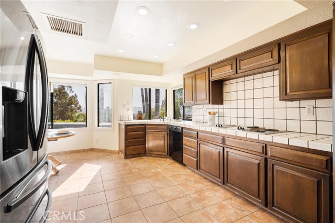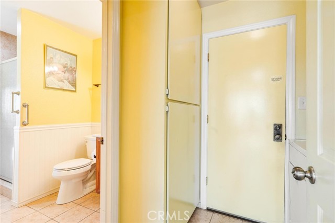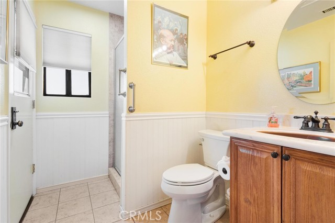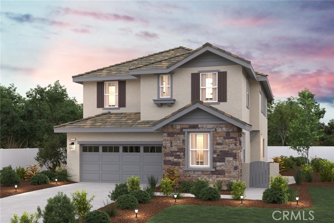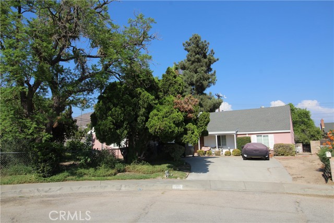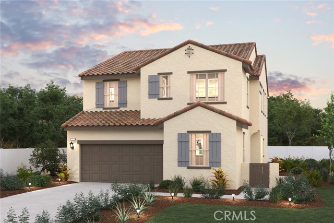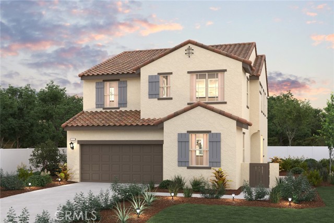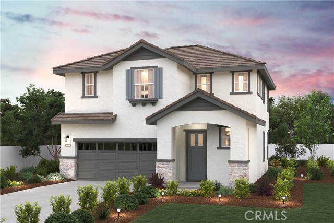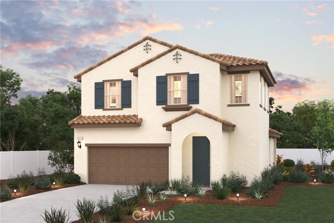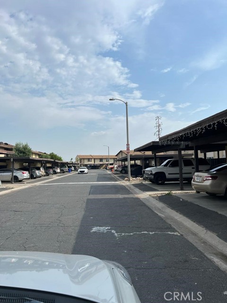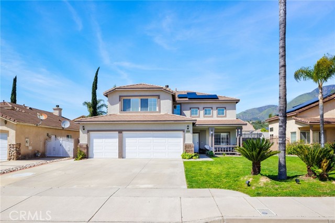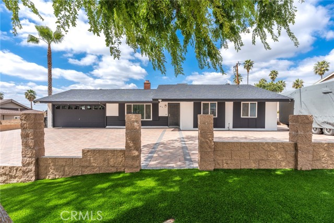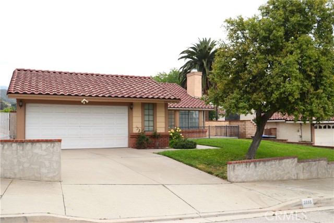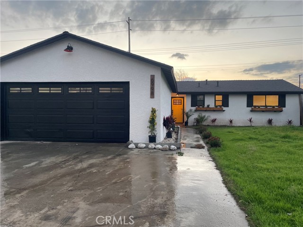3594 Citrus Street
Highland, CA 92346
Sold
Welcome to this One Story Custom Built Home with a Stunning view AND a Brand New Roof. This 4 bedroom, 3 bath corner lot home is 2,338 square feet with a pool located in a private cul-de-sac street in the Amber Hills Community. Double Door Entry once inside you are greeted with a seating area that has access to the breathtaking backyard. The living room area features vaulted ceiling with wood beams you will also see one of the two cozy fireplaces in addition to a built in library/cabinets. Another amazing detail is the sunken bar to offer plenty of entertaining. The property also has surround sound through out the whole house! The kitchen features a newer oven and microwave you also have views to the city. The master bedroom also has vaulted ceiling with wood beams, a fire place, walk in closet, private bathroom, and views to the city and direct access to the backyard. LOW TAXES and NO HOA ! 5 minutes away from the 330 and 210 freeway! First Time On The Market, Don't MISS OUT!
PROPERTY INFORMATION
| MLS # | CV22259976 | Lot Size | 16,000 Sq. Ft. |
| HOA Fees | $0/Monthly | Property Type | Single Family Residence |
| Price | $ 659,000
Price Per SqFt: $ 282 |
DOM | 918 Days |
| Address | 3594 Citrus Street | Type | Residential |
| City | Highland | Sq.Ft. | 2,338 Sq. Ft. |
| Postal Code | 92346 | Garage | 2 |
| County | San Bernardino | Year Built | 1980 |
| Bed / Bath | 4 / 3 | Parking | 2 |
| Built In | 1980 | Status | Closed |
| Sold Date | 2023-04-18 |
INTERIOR FEATURES
| Has Laundry | Yes |
| Laundry Information | Individual Room, Inside |
| Has Fireplace | Yes |
| Fireplace Information | Living Room, Master Bedroom |
| Has Appliances | Yes |
| Kitchen Appliances | Microwave |
| Kitchen Area | In Kitchen |
| Has Heating | Yes |
| Heating Information | Central, Fireplace(s) |
| Room Information | All Bedrooms Down, Entry, Kitchen, Laundry, Living Room, Walk-In Closet |
| Has Cooling | Yes |
| Cooling Information | Central Air |
| Flooring Information | Carpet, Tile |
| InteriorFeatures Information | Beamed Ceilings, Ceiling Fan(s), High Ceilings, Open Floorplan, Pantry, Tile Counters |
| DoorFeatures | Double Door Entry, Sliding Doors |
| Has Spa | Yes |
| SpaDescription | Private |
| Main Level Bedrooms | 4 |
| Main Level Bathrooms | 3 |
EXTERIOR FEATURES
| Roof | Tile |
| Has Pool | Yes |
| Pool | Private |
| Has Fence | Yes |
| Fencing | Block, Chain Link |
| Has Sprinklers | Yes |
WALKSCORE
MAP
MORTGAGE CALCULATOR
- Principal & Interest:
- Property Tax: $703
- Home Insurance:$119
- HOA Fees:$0
- Mortgage Insurance:
PRICE HISTORY
| Date | Event | Price |
| 04/18/2023 | Sold | $635,000 |
| 03/21/2023 | Pending | $659,000 |
| 02/22/2023 | Relisted | $659,000 |
| 01/23/2023 | Relisted | $659,000 |

Topfind Realty
REALTOR®
(844)-333-8033
Questions? Contact today.
Interested in buying or selling a home similar to 3594 Citrus Street?
Highland Similar Properties
Listing provided courtesy of Amy Sandoval, EXP REALTY OF CALIFORNIA INC. Based on information from California Regional Multiple Listing Service, Inc. as of #Date#. This information is for your personal, non-commercial use and may not be used for any purpose other than to identify prospective properties you may be interested in purchasing. Display of MLS data is usually deemed reliable but is NOT guaranteed accurate by the MLS. Buyers are responsible for verifying the accuracy of all information and should investigate the data themselves or retain appropriate professionals. Information from sources other than the Listing Agent may have been included in the MLS data. Unless otherwise specified in writing, Broker/Agent has not and will not verify any information obtained from other sources. The Broker/Agent providing the information contained herein may or may not have been the Listing and/or Selling Agent.
