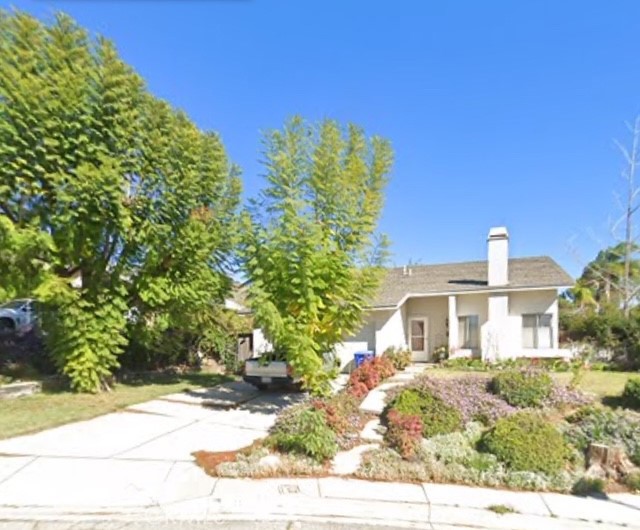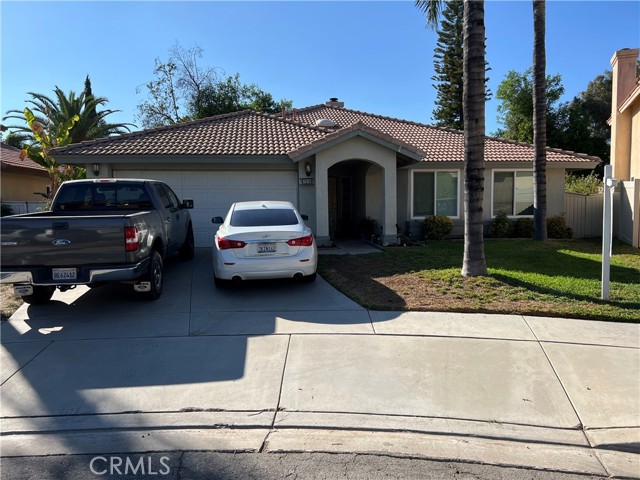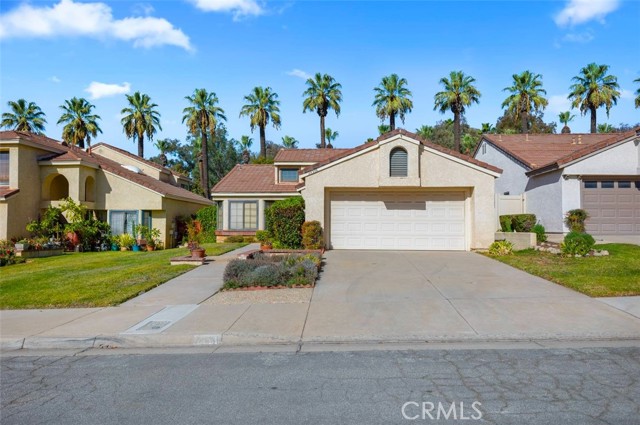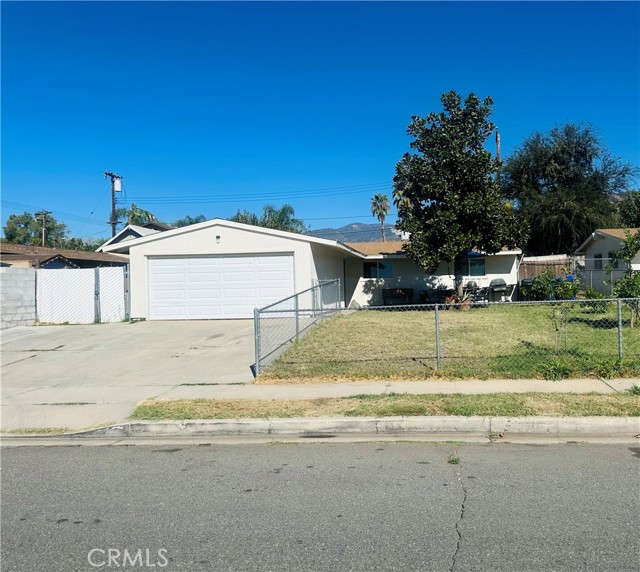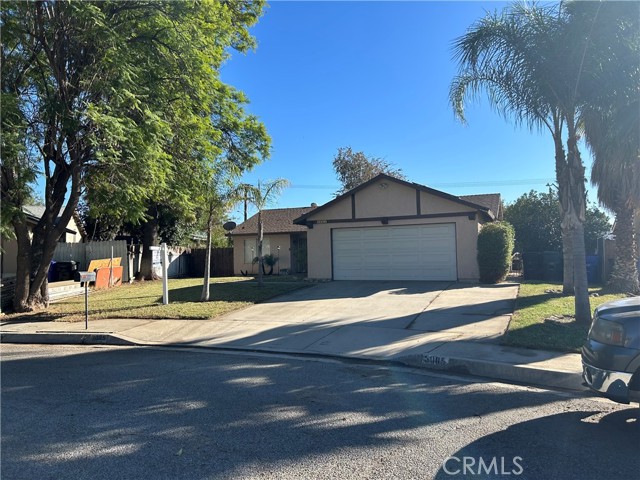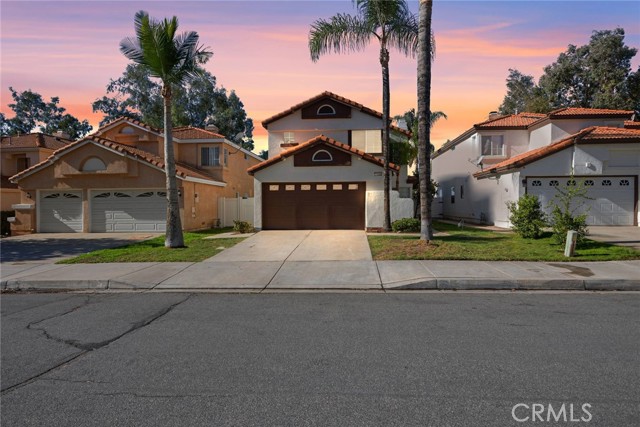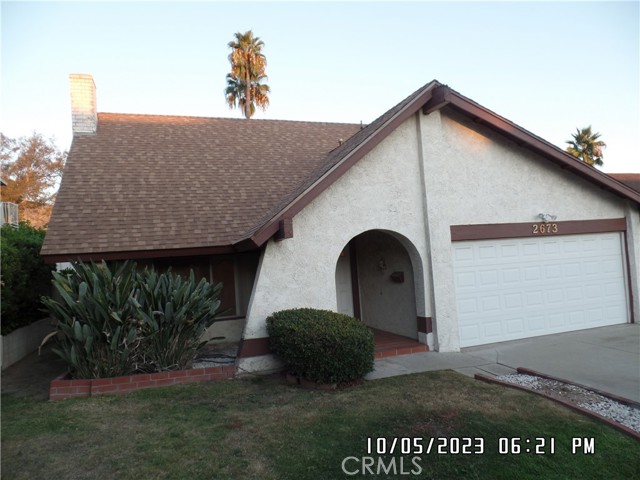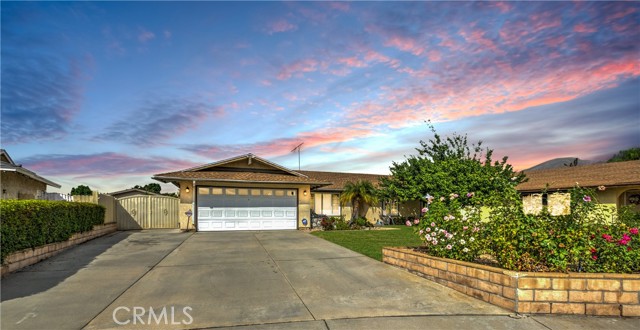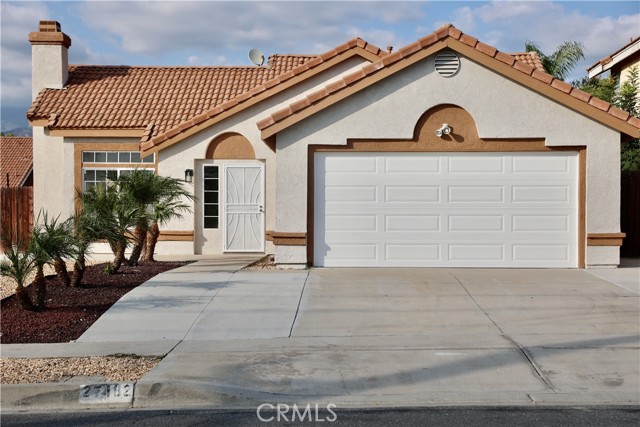3615 28th Street
Highland, CA 92346
Sold
Welcome to this amazing single-story home, perfect for a family and all their toys! As you enter the spacious, open-concept family and dining room, you're greeted with stunning views of the city lights. The versatile layout flows seamlessly into the kitchen and cozy breakfast nook or a second family room, allowing for endless possibilities with this open floorplan. The hallway and kitchen area feature elegant light ceramic tile with decorative insets, while the family room and bedrooms boast easy-to-maintain natural color laminate flooring. The bathrooms have been tastefully updated, adding to the home's modern charm. Efficiency and comfort are key in this home, which includes Sunrun solar panels (22 in total) and upgraded dual-pane windows throughout. Ceiling fans in the bedrooms and family room, enhanced attic insulation, and a whole-house fan ensure a comfortable living environment year-round. Recent exterior paint adds to the home's fresh appearance. The large driveway, complemented by additional concrete on the west side, offers ample parking and includes a storage shed. The spacious three-car garage houses the laundry area, providing convenience and extra storage space. Step outside to the covered back patio off the kitchen, an ideal spot for summer BBQs while enjoying the twinkling city lights. The backyard also features a secure garden space, perfect for growing your own vegetables and flowers, and four rainwater drain systems for efficient water management on rainy days. This well-maintained home showcases the pride of ownership and is ready to welcome its new family.
PROPERTY INFORMATION
| MLS # | EV24148468 | Lot Size | 8,050 Sq. Ft. |
| HOA Fees | $0/Monthly | Property Type | Single Family Residence |
| Price | $ 555,000
Price Per SqFt: $ 345 |
DOM | 504 Days |
| Address | 3615 28th Street | Type | Residential |
| City | Highland | Sq.Ft. | 1,610 Sq. Ft. |
| Postal Code | 92346 | Garage | 3 |
| County | San Bernardino | Year Built | 1971 |
| Bed / Bath | 4 / 2 | Parking | 3 |
| Built In | 1971 | Status | Closed |
| Sold Date | 2024-10-08 |
INTERIOR FEATURES
| Has Laundry | Yes |
| Laundry Information | Gas Dryer Hookup, In Garage, Washer Hookup |
| Has Fireplace | Yes |
| Fireplace Information | Family Room, Gas |
| Has Appliances | Yes |
| Kitchen Appliances | Built-In Range, Gas Range |
| Kitchen Information | Corian Counters |
| Kitchen Area | Breakfast Counter / Bar, Family Kitchen |
| Has Heating | Yes |
| Heating Information | Central |
| Room Information | All Bedrooms Down, Family Room, Kitchen |
| Has Cooling | Yes |
| Cooling Information | Central Air |
| Flooring Information | Laminate, Tile |
| InteriorFeatures Information | Attic Fan, Block Walls, Ceiling Fan(s) |
| EntryLocation | 1 |
| Entry Level | 1 |
| Has Spa | No |
| SpaDescription | None |
| WindowFeatures | Double Pane Windows |
| SecuritySafety | Carbon Monoxide Detector(s), Security System, Smoke Detector(s) |
| Bathroom Information | Bathtub, Jetted Tub, Linen Closet/Storage, Remodeled |
| Main Level Bedrooms | 4 |
| Main Level Bathrooms | 2 |
EXTERIOR FEATURES
| ExteriorFeatures | Rain Gutters |
| Roof | Composition |
| Has Pool | No |
| Pool | None |
| Has Patio | Yes |
| Patio | Concrete, Covered |
| Has Fence | Yes |
| Fencing | Block, Wood |
| Has Sprinklers | Yes |
WALKSCORE
MAP
MORTGAGE CALCULATOR
- Principal & Interest:
- Property Tax: $592
- Home Insurance:$119
- HOA Fees:$0
- Mortgage Insurance:
PRICE HISTORY
| Date | Event | Price |
| 10/08/2024 | Sold | $564,000 |
| 07/25/2024 | Price Change | $568,000 (-2.05%) |
| 07/19/2024 | Listed | $579,900 |

Topfind Realty
REALTOR®
(844)-333-8033
Questions? Contact today.
Interested in buying or selling a home similar to 3615 28th Street?
Highland Similar Properties
Listing provided courtesy of CANDICE LEWIS, RE/MAX ADVANTAGE. Based on information from California Regional Multiple Listing Service, Inc. as of #Date#. This information is for your personal, non-commercial use and may not be used for any purpose other than to identify prospective properties you may be interested in purchasing. Display of MLS data is usually deemed reliable but is NOT guaranteed accurate by the MLS. Buyers are responsible for verifying the accuracy of all information and should investigate the data themselves or retain appropriate professionals. Information from sources other than the Listing Agent may have been included in the MLS data. Unless otherwise specified in writing, Broker/Agent has not and will not verify any information obtained from other sources. The Broker/Agent providing the information contained herein may or may not have been the Listing and/or Selling Agent.

