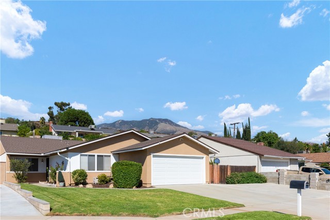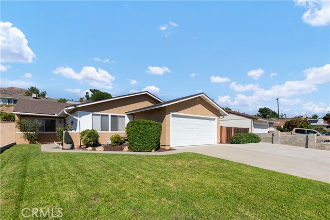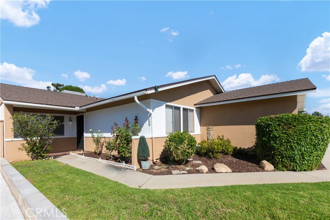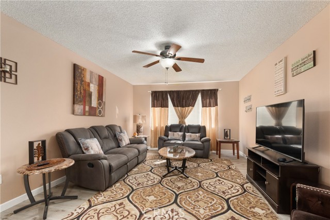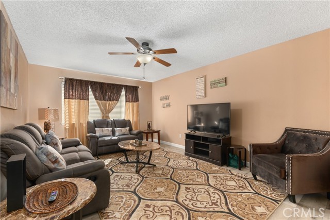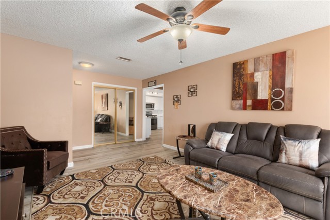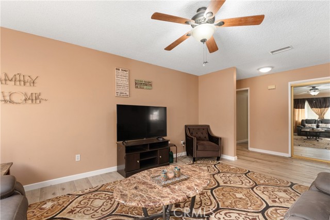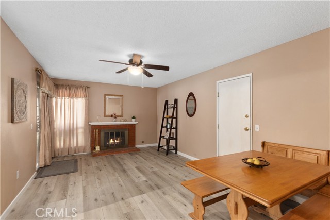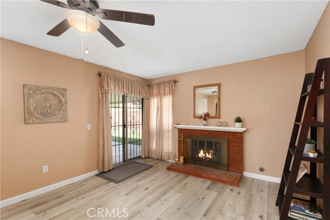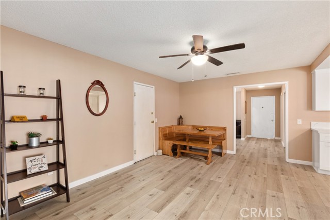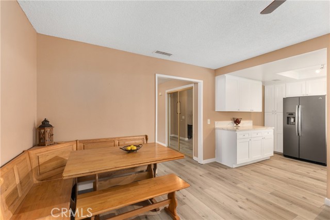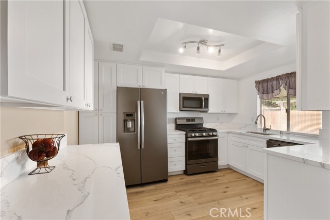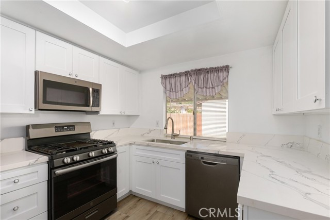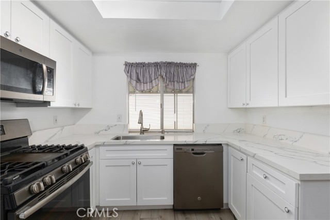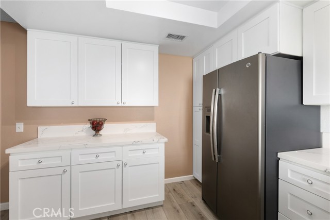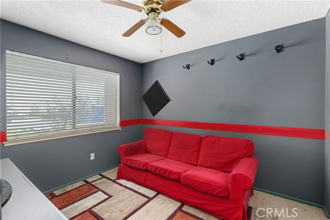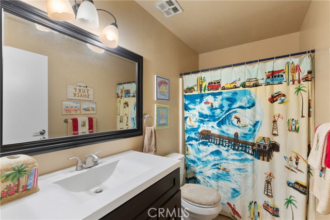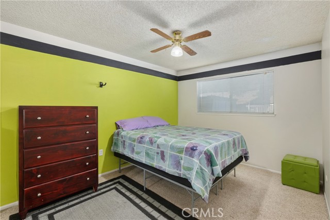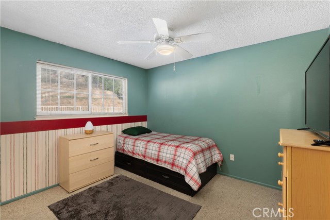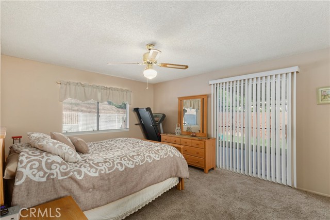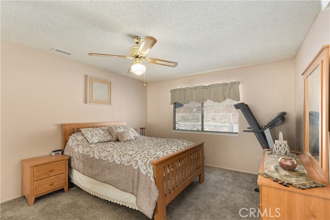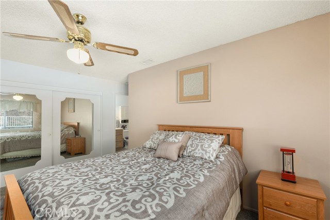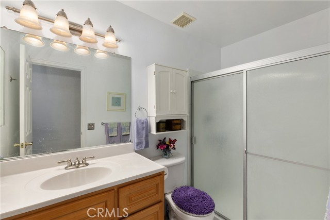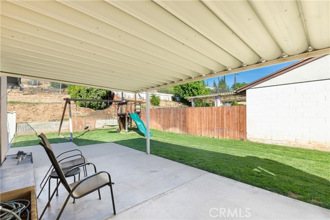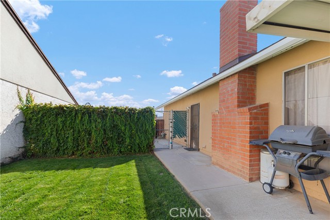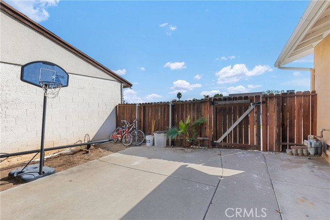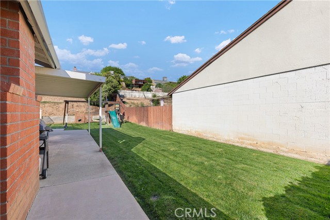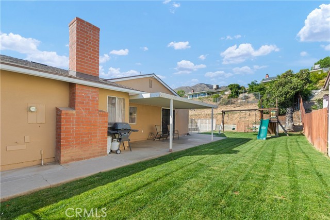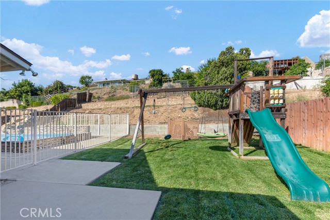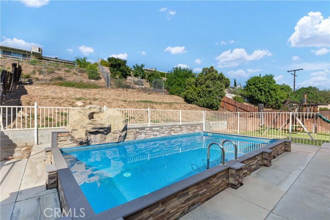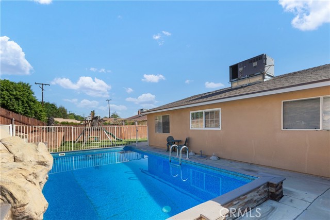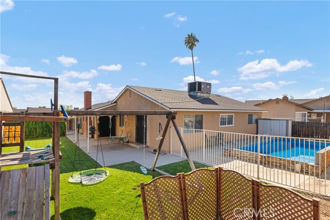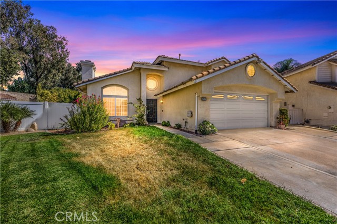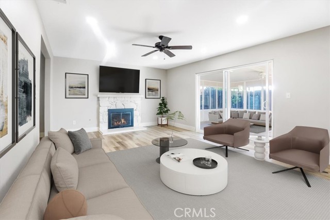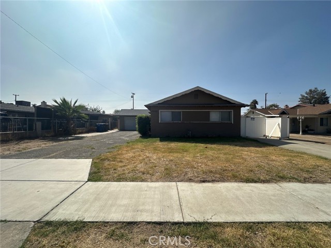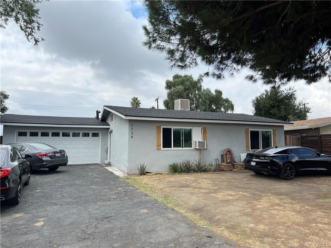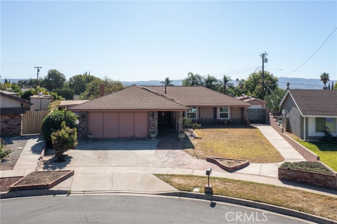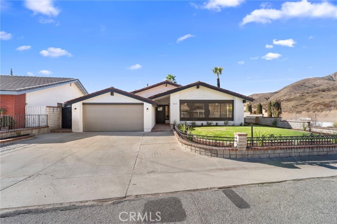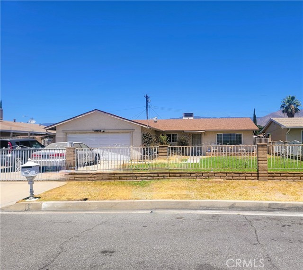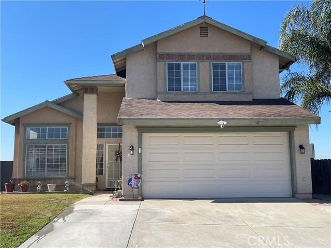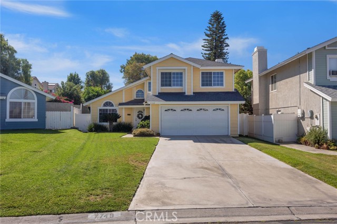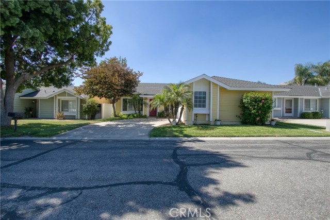3724 Oleander Drive
Highland, CA 92346
Sold
This charming single-story pool home is a true gem, nestled on a peaceful cul-de-sac street in a highly sought-after neighborhood. Boasting four spacious bedrooms and a beautifully remodeled kitchen. The open-concept layout connects the kitchen to the living and dining areas, creating a seamless flow for everyday living and entertaining. The family room features a cozy fireplace, creating a warm and inviting atmosphere for gatherings. Step outside to your private backyard oasis, where you'll find a sparkling pool to enjoy on hot summer days. The spacious patio is perfect for outdoor dining and lounging, making it an ideal spot for BBQs and poolside relaxation. This home is packed with extra features, including a newer roof that was replaced in 2022, a two-car garage, expansive driveway for potential of RV/Boat parking, landscaped front and backyards. This meticulously maintained property offers a perfect blend of modern comfort and timeless charm. It's the ideal place to call home for those who appreciate quality, style, and the joys of indoor-outdoor living. Don't miss the opportunity to make this single-story pool home yours – schedule a viewing today!
PROPERTY INFORMATION
| MLS # | IV23167216 | Lot Size | 9,724 Sq. Ft. |
| HOA Fees | $0/Monthly | Property Type | Single Family Residence |
| Price | $ 530,000
Price Per SqFt: $ 334 |
DOM | 665 Days |
| Address | 3724 Oleander Drive | Type | Residential |
| City | Highland | Sq.Ft. | 1,587 Sq. Ft. |
| Postal Code | 92346 | Garage | 2 |
| County | San Bernardino | Year Built | 1973 |
| Bed / Bath | 4 / 2 | Parking | 2 |
| Built In | 1973 | Status | Closed |
| Sold Date | 2023-10-11 |
INTERIOR FEATURES
| Has Laundry | Yes |
| Laundry Information | In Garage |
| Has Fireplace | Yes |
| Fireplace Information | Family Room |
| Has Appliances | Yes |
| Kitchen Appliances | Dishwasher, Free-Standing Range, Disposal, Gas Oven, Gas Range, Gas Water Heater, Microwave |
| Kitchen Information | Remodeled Kitchen |
| Kitchen Area | In Family Room |
| Has Heating | Yes |
| Heating Information | Central |
| Room Information | All Bedrooms Down, Family Room, Kitchen, Living Room, Main Floor Bedroom, Main Floor Primary Bedroom, Primary Bathroom |
| Has Cooling | Yes |
| Cooling Information | Central Air |
| Flooring Information | Carpet, Laminate, Tile |
| InteriorFeatures Information | Ceiling Fan(s) |
| EntryLocation | Front door |
| Entry Level | 1 |
| Bathroom Information | Bathtub, Shower, Shower in Tub, Walk-in shower |
| Main Level Bedrooms | 4 |
| Main Level Bathrooms | 2 |
EXTERIOR FEATURES
| Has Pool | Yes |
| Pool | Private, Fenced, In Ground, Vinyl |
| Has Patio | Yes |
| Patio | Concrete, Covered, Patio, Porch |
| Has Sprinklers | Yes |
WALKSCORE
MAP
MORTGAGE CALCULATOR
- Principal & Interest:
- Property Tax: $565
- Home Insurance:$119
- HOA Fees:$0
- Mortgage Insurance:
PRICE HISTORY
| Date | Event | Price |
| 10/11/2023 | Sold | $547,000 |
| 09/08/2023 | Sold | $530,000 |

Topfind Realty
REALTOR®
(844)-333-8033
Questions? Contact today.
Interested in buying or selling a home similar to 3724 Oleander Drive?
Highland Similar Properties
Listing provided courtesy of DEBRA GRADIAS, COLDWELL BANKER REALTY. Based on information from California Regional Multiple Listing Service, Inc. as of #Date#. This information is for your personal, non-commercial use and may not be used for any purpose other than to identify prospective properties you may be interested in purchasing. Display of MLS data is usually deemed reliable but is NOT guaranteed accurate by the MLS. Buyers are responsible for verifying the accuracy of all information and should investigate the data themselves or retain appropriate professionals. Information from sources other than the Listing Agent may have been included in the MLS data. Unless otherwise specified in writing, Broker/Agent has not and will not verify any information obtained from other sources. The Broker/Agent providing the information contained herein may or may not have been the Listing and/or Selling Agent.
