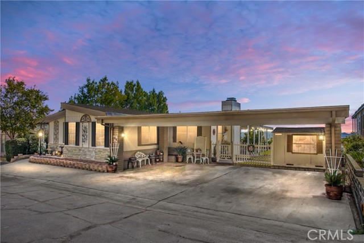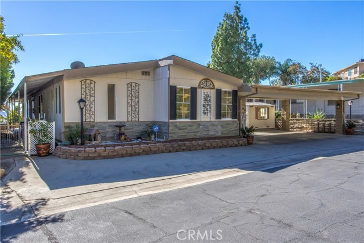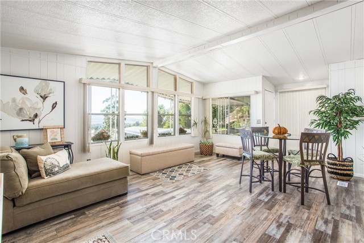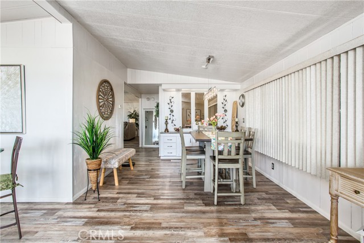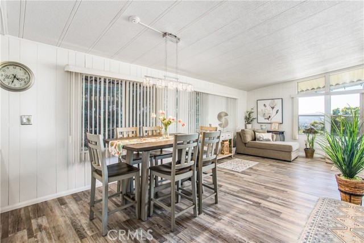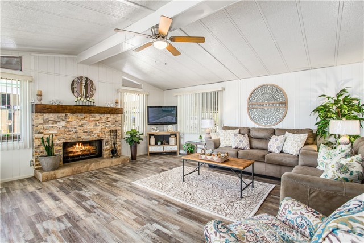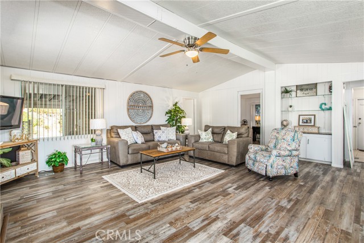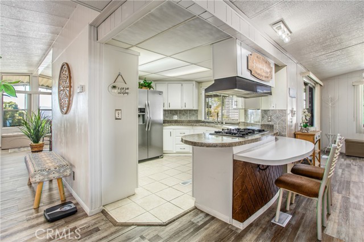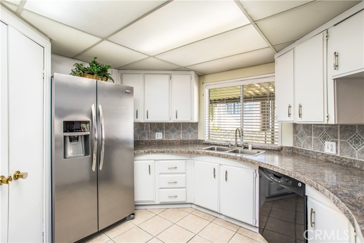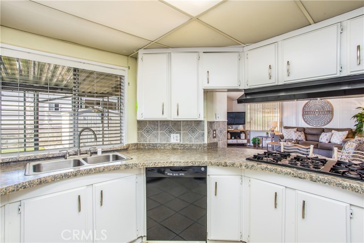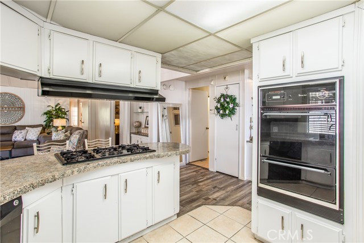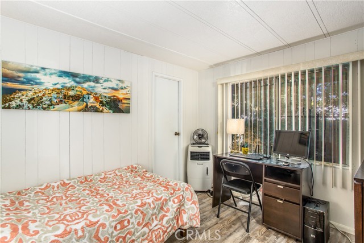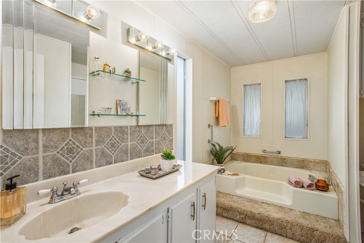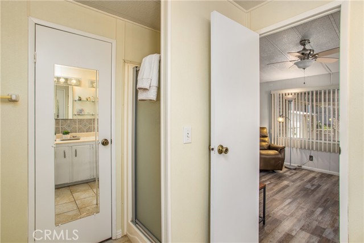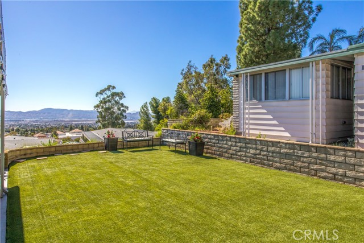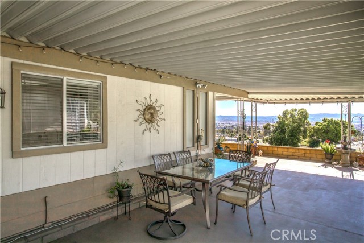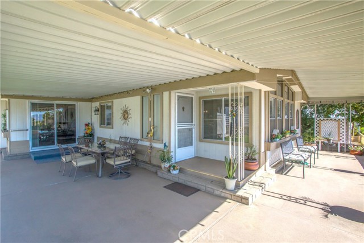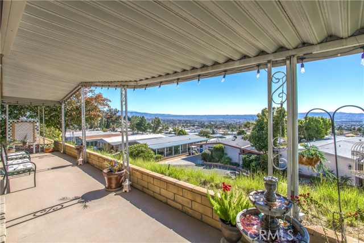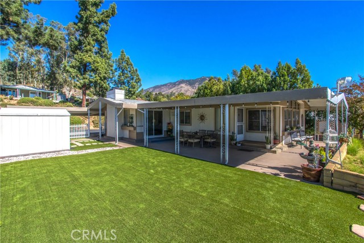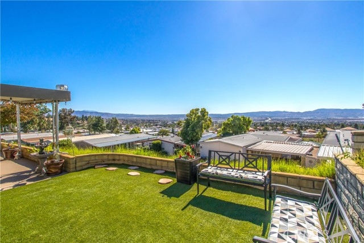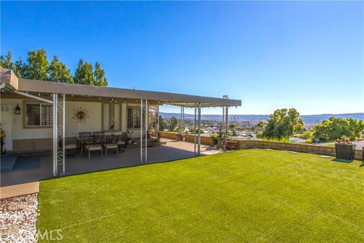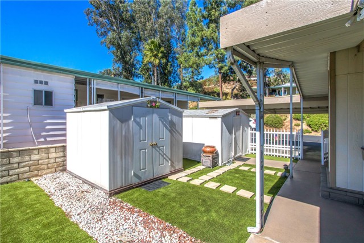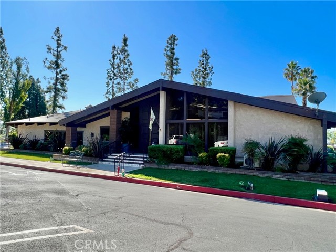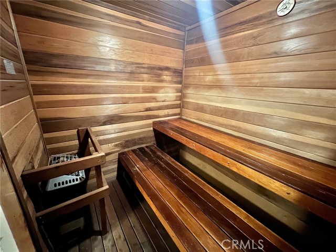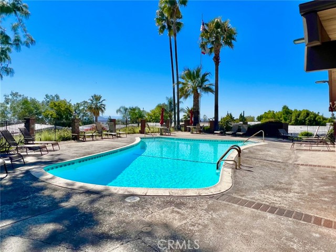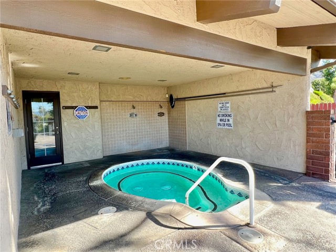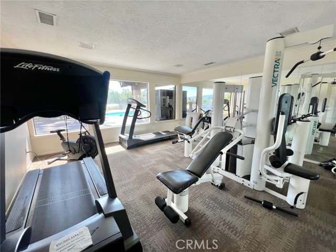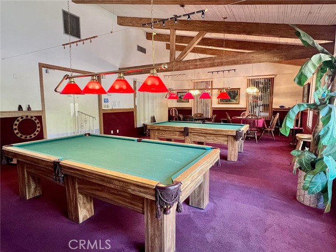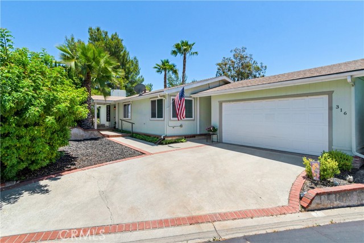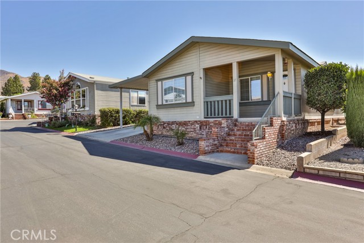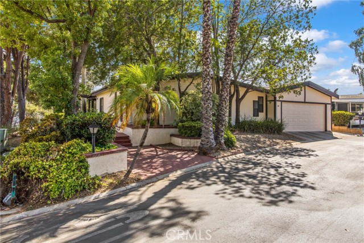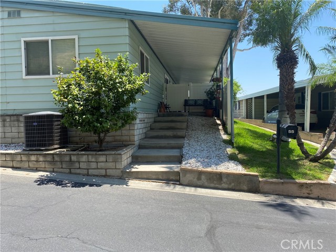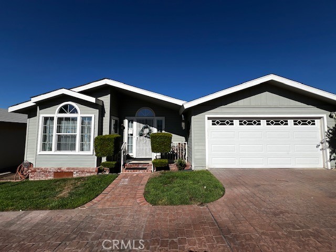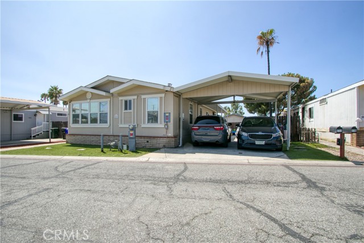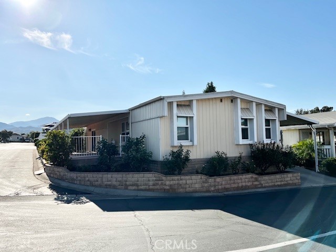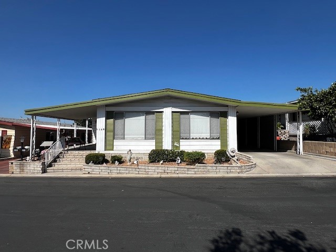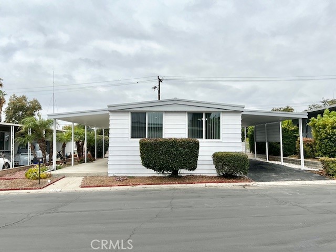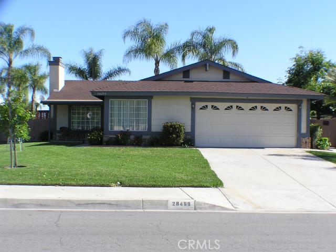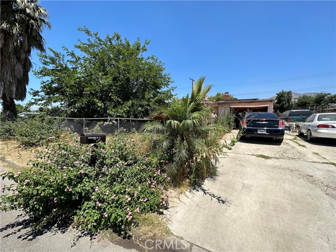4040 Piedmont Drive #101a
Highland, CA 92346
Sold
Come see this beautiful 2 bedroom/2 bath 1640 square foot triple wide home nestled on a hilltop offering one of the most beautiful views in the entire Mountain Shadows 55+ Mobile Home Community. This home offers 180 degree sweeping panoramic mountain and valley views. The front presents great curb appeal with an attached covered and paved carport which is able to accommodate up to 3 cars parked side by side easily. There is a gated entry leading to a large private patio area where you can entertain your guests. Right next to the patio is a beautiful maintenance free artificial turf lawn. The sides and rear of the home have a wrap around awning for shade and shelter. The backyard also has his and her sheds for additional storage. Inside is a large stone stack fireplace for warmth and ambiance. A contemporary galley kitchen with a built-in oven waits for the gourmet chef along with a 5 burner gas stove top. Kitchen also includes a stainless steel refrigerator and a functional dishwasher. The kitchen lies next to the family room for convenience. Treat yourself to a huge master bedroom and master bath with a walk-in soaking tub. In addition, there is a separate shower enclosure. The bathroom also has a 2nd entry leading into a spacious walk-in closet. The second bedroom also has an attached bathroom. There is a separate laundry room that includes both the washer and dryer. It is just the right home for the right price. This home is sure to impress and wont last!
PROPERTY INFORMATION
| MLS # | EV23201622 | Lot Size | N/A |
| HOA Fees | $0/Monthly | Property Type | N/A |
| Price | $ 179,000
Price Per SqFt: $ inf |
DOM | 609 Days |
| Address | 4040 Piedmont Drive #101a | Type | Manufactured In Park |
| City | Highland | Sq.Ft. | 0 Sq. Ft. |
| Postal Code | 92346 | Garage | N/A |
| County | San Bernardino | Year Built | 1977 |
| Bed / Bath | 2 / 2 | Parking | 3 |
| Built In | 1977 | Status | Closed |
| Sold Date | 2024-01-18 |
INTERIOR FEATURES
| Has Laundry | Yes |
| Laundry Information | Dryer Included, Electric Dryer Hookup, Individual Room, Inside, Washer Hookup, Washer Included |
| Has Appliances | Yes |
| Kitchen Appliances | Built-In Range, Dishwasher, Refrigerator |
| Has Heating | Yes |
| Heating Information | Central |
| Room Information | All Bedrooms Down, Family Room, Galley Kitchen, Kitchen, Laundry, Living Room, Main Floor Bedroom, Walk-In Closet |
| Has Cooling | Yes |
| Cooling Information | Central Air |
| Flooring Information | Laminate |
| InteriorFeatures Information | Ceiling Fan(s), Open Floorplan, Storage |
| EntryLocation | Front Door |
| Entry Level | 1 |
| Has Spa | Yes |
| SpaDescription | Community, Heated, In Ground |
| SecuritySafety | Carbon Monoxide Detector(s), Gated Community, Gated with Guard, Smoke Detector(s) |
| Bathroom Information | Bathtub, Shower, Double sinks in bath(s), Main Floor Full Bath, Separate tub and shower, Soaking Tub, Walk-in shower |
EXTERIOR FEATURES
| ExteriorFeatures | Awning(s) |
| FoundationDetails | Pillar/Post/Pier |
| Roof | Shingle |
| Has Pool | No |
| Pool | Community, Heated, In Ground |
| Has Patio | Yes |
| Patio | Concrete, Covered, Patio, Front Porch, Wrap Around |
| Has Fence | Yes |
| Fencing | Vinyl |
WALKSCORE
MAP
MORTGAGE CALCULATOR
- Principal & Interest:
- Property Tax: $191
- Home Insurance:$119
- HOA Fees:$0
- Mortgage Insurance:
PRICE HISTORY
| Date | Event | Price |
| 01/18/2024 | Sold | $185,000 |
| 11/24/2023 | Pending | $179,000 |
| 11/15/2023 | Price Change | $179,000 (-5.29%) |
| 11/03/2023 | Listed | $189,000 |

Topfind Realty
REALTOR®
(844)-333-8033
Questions? Contact today.
Interested in buying or selling a home similar to 4040 Piedmont Drive #101a?
Highland Similar Properties
Listing provided courtesy of ANDREA FAULISE, MOUNTAIN TOP PRODUCERS REALTY. Based on information from California Regional Multiple Listing Service, Inc. as of #Date#. This information is for your personal, non-commercial use and may not be used for any purpose other than to identify prospective properties you may be interested in purchasing. Display of MLS data is usually deemed reliable but is NOT guaranteed accurate by the MLS. Buyers are responsible for verifying the accuracy of all information and should investigate the data themselves or retain appropriate professionals. Information from sources other than the Listing Agent may have been included in the MLS data. Unless otherwise specified in writing, Broker/Agent has not and will not verify any information obtained from other sources. The Broker/Agent providing the information contained herein may or may not have been the Listing and/or Selling Agent.

