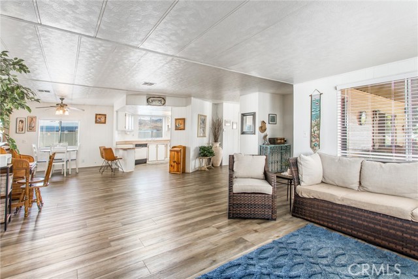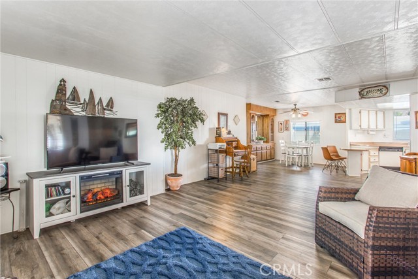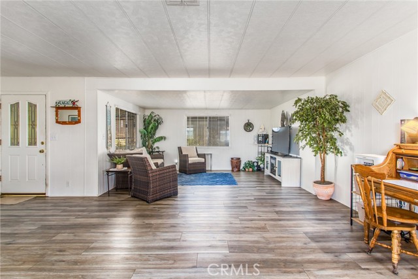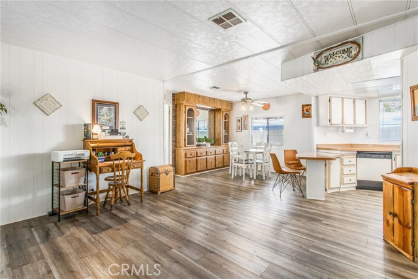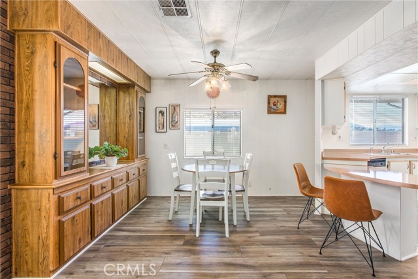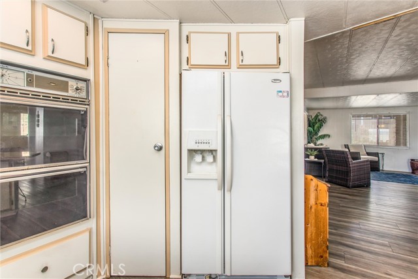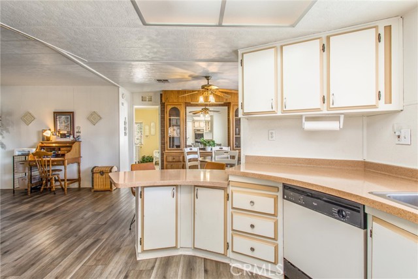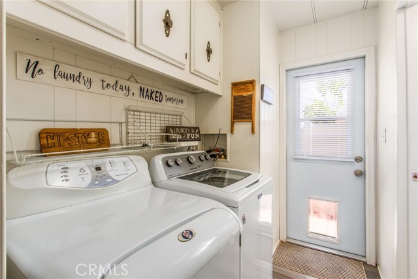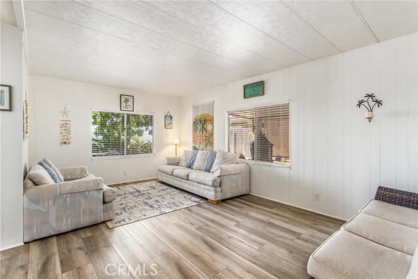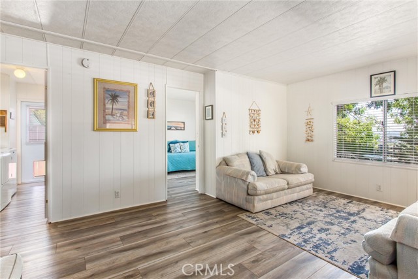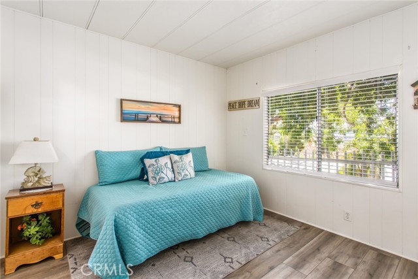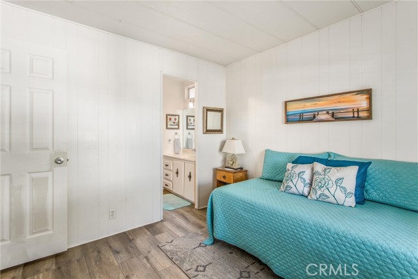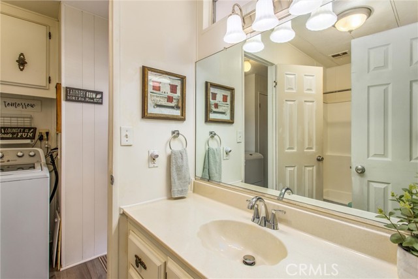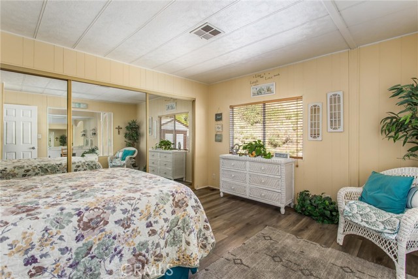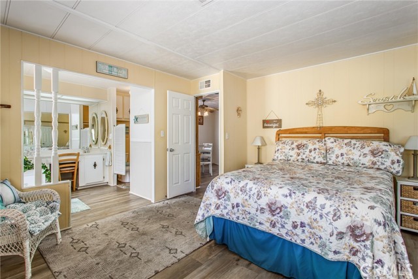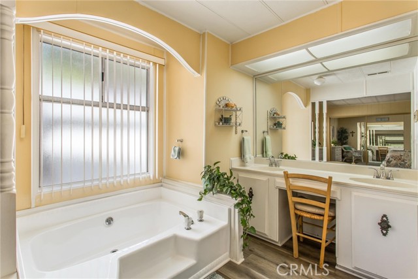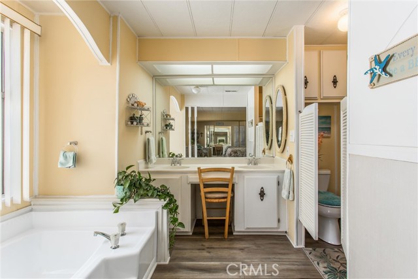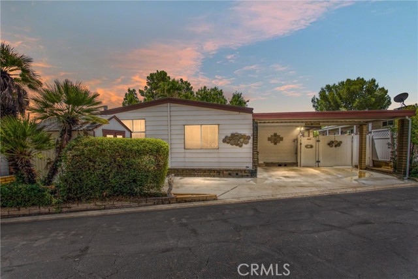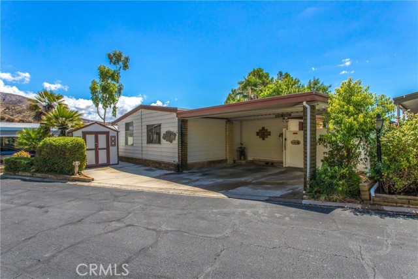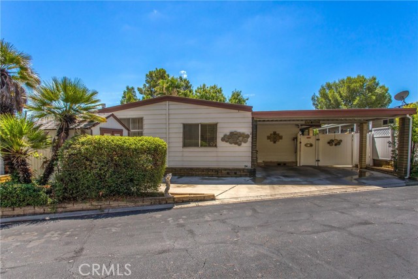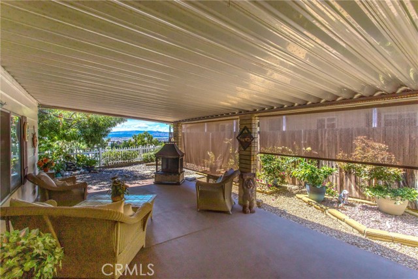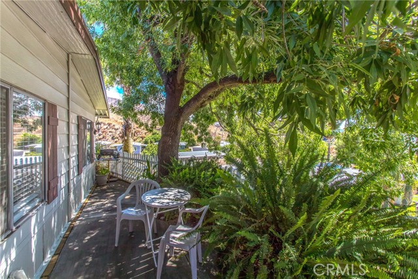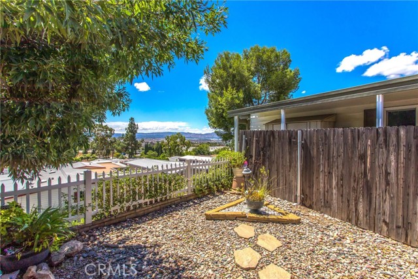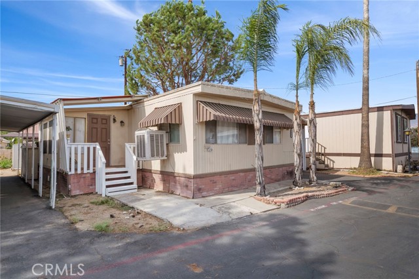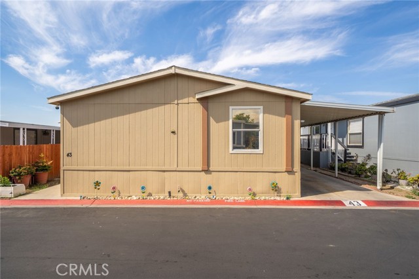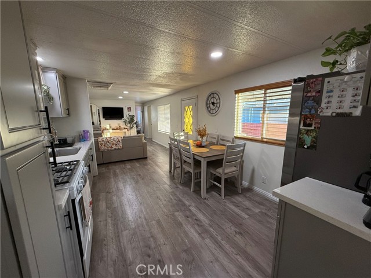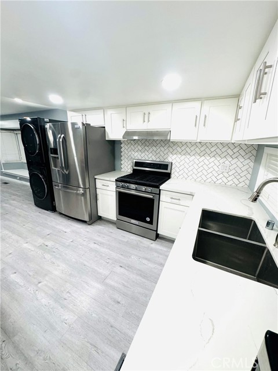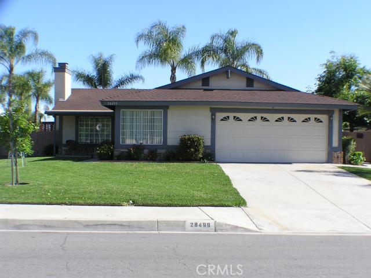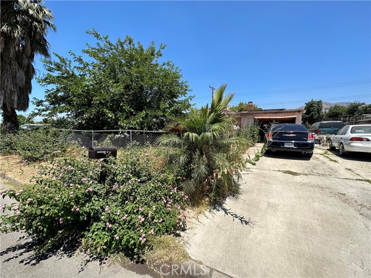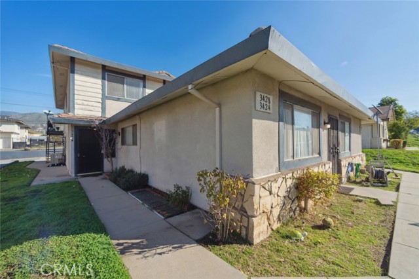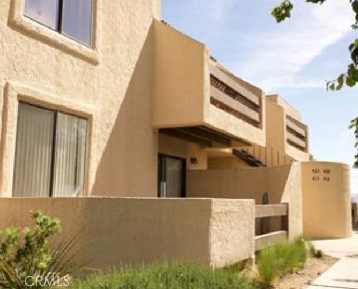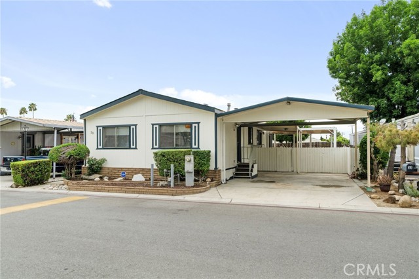4040 Piedmont Drive #238
Highland, CA 92346
Sold
This gorgeous home has it all and is located on a large lot! It features side by side parking with room for 3 vehicles. The water proof vinyl plank floors were installed in 2020 and are throughout the entire home. This home has a split layout with a bedroom on either side of the house. There is a spacious living room right off of the kitchen and dining area with a built-in hutch. There is also a large den next to the spare bedroom that has a view of the valley. The kitchen has tons of storage space with refinished countertops and a pantry. The roof was done in 2016 and there was a new HVAC system installed in 2021. New 6 panel doors and blinds installed throughout the home. There is a fenced yard with panoramic views of the valley! The patio includes misters and rope lighting. The piers were replaced and the home was releveled in 2020. This lovely home is also located in one of the most prominent parks in the Inland Empire! There is a clubhouse with a heated pool, jacuzzi, fitness room and 2 saunas. It also has several parks including a dog park! There are also lots of activities going on monthly at the clubhouse! Call for an appointment today!
PROPERTY INFORMATION
| MLS # | EV23152375 | Lot Size | N/A |
| HOA Fees | $0/Monthly | Property Type | N/A |
| Price | $ 168,900
Price Per SqFt: $ inf |
DOM | 748 Days |
| Address | 4040 Piedmont Drive #238 | Type | Manufactured In Park |
| City | Highland | Sq.Ft. | 0 Sq. Ft. |
| Postal Code | 92346 | Garage | N/A |
| County | San Bernardino | Year Built | 1978 |
| Bed / Bath | 2 / 2 | Parking | 3 |
| Built In | 1978 | Status | Closed |
| Sold Date | 2024-03-26 |
INTERIOR FEATURES
| Has Laundry | Yes |
| Laundry Information | Gas Dryer Hookup, Inside, Washer Hookup |
| Has Appliances | Yes |
| Kitchen Appliances | Built-In Range, Dishwasher, Gas Oven, Refrigerator, Water Heater, Water Line to Refrigerator |
| Has Heating | Yes |
| Heating Information | Central |
| Room Information | All Bedrooms Down, Den, Family Room, Kitchen, Laundry, Main Floor Bedroom, Main Floor Primary Bedroom |
| Has Cooling | Yes |
| Cooling Information | Central Air |
| Flooring Information | Vinyl |
| InteriorFeatures Information | Laminate Counters, Open Floorplan, Pantry, Storage |
| EntryLocation | Side of home |
| Entry Level | 1 |
| Has Spa | Yes |
| SpaDescription | Community, Heated, In Ground |
| WindowFeatures | Blinds, Screens |
| SecuritySafety | 24 Hour Security, Gated with Attendant, Gated with Guard, Smoke Detector(s) |
| Bathroom Information | Bathtub, Shower, Shower in Tub, Double Sinks in Primary Bath, Main Floor Full Bath, Separate tub and shower, Soaking Tub, Walk-in shower |
EXTERIOR FEATURES
| ExteriorFeatures | Awning(s) |
| FoundationDetails | Pier Jacks, Pillar/Post/Pier |
| Roof | Shingle |
| Has Pool | No |
| Pool | Community, Heated, In Ground |
| Has Patio | Yes |
| Patio | Concrete, Covered |
| Has Fence | Yes |
| Fencing | Vinyl, Wood |
WALKSCORE
MAP
MORTGAGE CALCULATOR
- Principal & Interest:
- Property Tax: $180
- Home Insurance:$119
- HOA Fees:$0
- Mortgage Insurance:
PRICE HISTORY
| Date | Event | Price |
| 03/26/2024 | Sold | $160,000 |
| 01/09/2024 | Price Change (Relisted) | $168,900 (-2.93%) |
| 12/19/2023 | Active | $174,000 |
| 12/09/2023 | Pending | $174,000 |
| 09/29/2023 | Price Change | $174,000 (-3.33%) |

Topfind Realty
REALTOR®
(844)-333-8033
Questions? Contact today.
Interested in buying or selling a home similar to 4040 Piedmont Drive #238?
Highland Similar Properties
Listing provided courtesy of ANDREA FAULISE, MOUNTAIN TOP PRODUCERS REALTY. Based on information from California Regional Multiple Listing Service, Inc. as of #Date#. This information is for your personal, non-commercial use and may not be used for any purpose other than to identify prospective properties you may be interested in purchasing. Display of MLS data is usually deemed reliable but is NOT guaranteed accurate by the MLS. Buyers are responsible for verifying the accuracy of all information and should investigate the data themselves or retain appropriate professionals. Information from sources other than the Listing Agent may have been included in the MLS data. Unless otherwise specified in writing, Broker/Agent has not and will not verify any information obtained from other sources. The Broker/Agent providing the information contained herein may or may not have been the Listing and/or Selling Agent.
