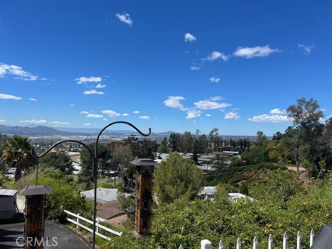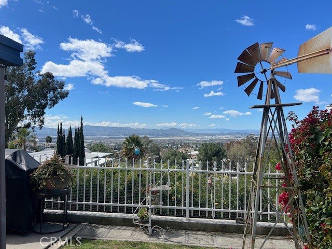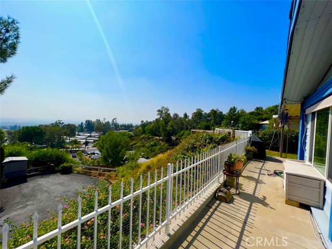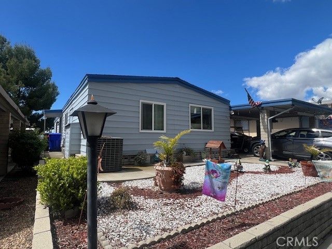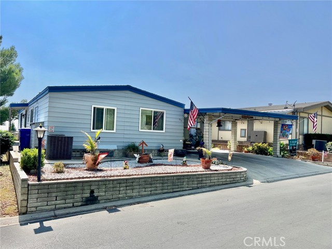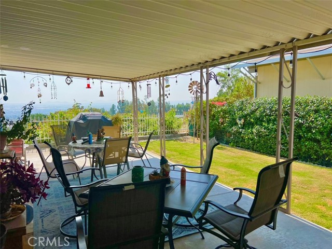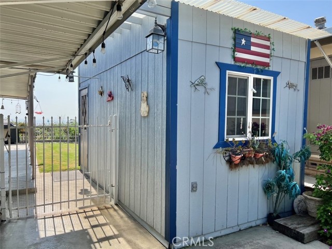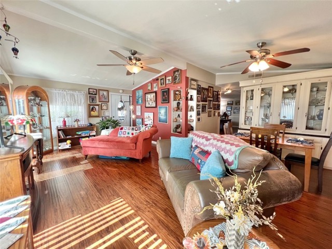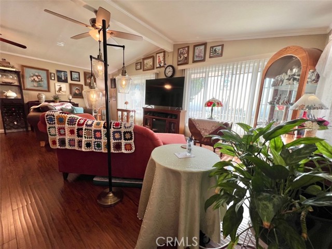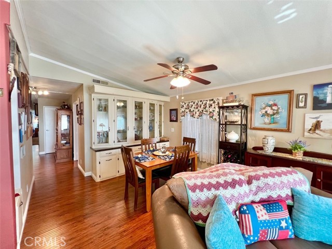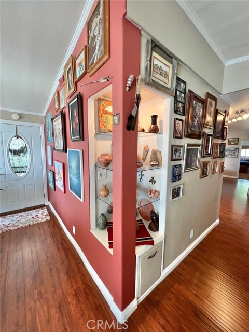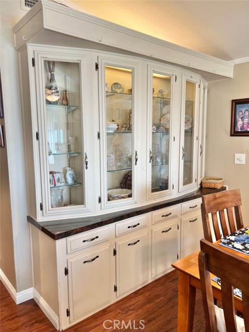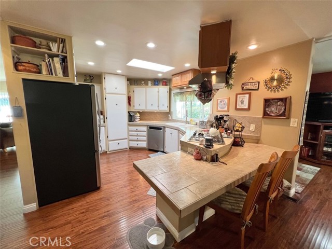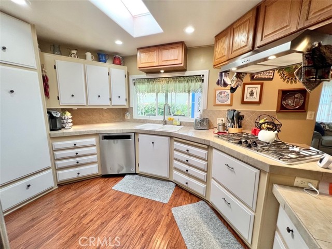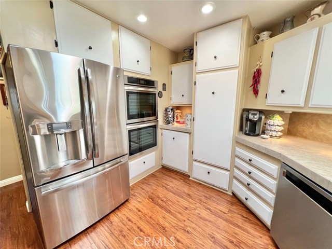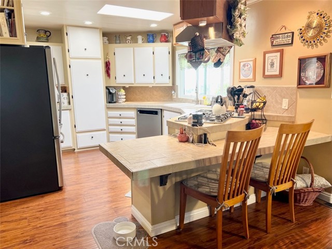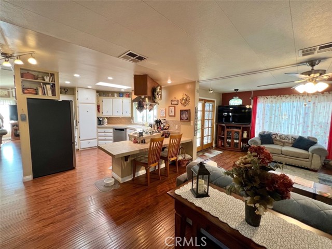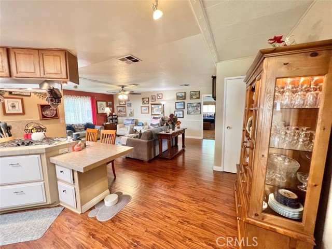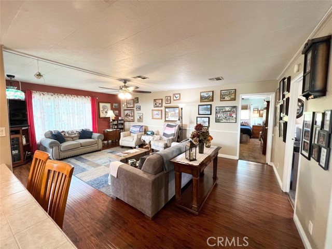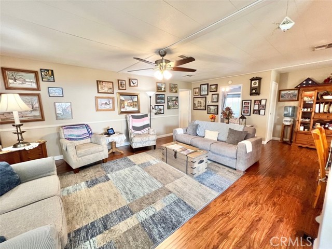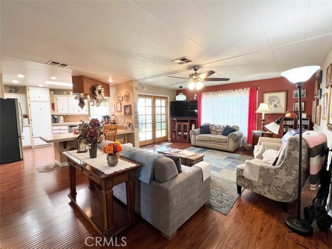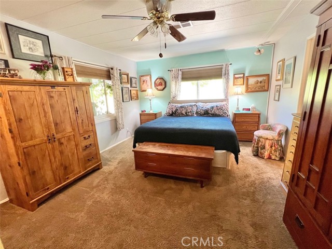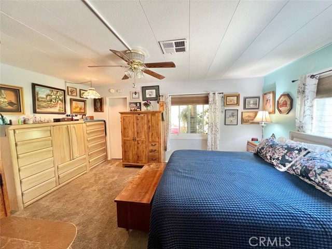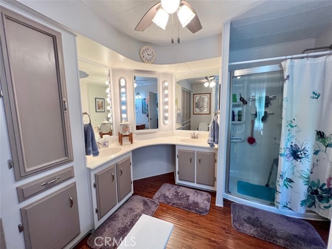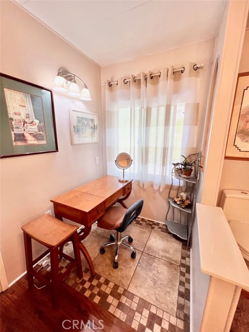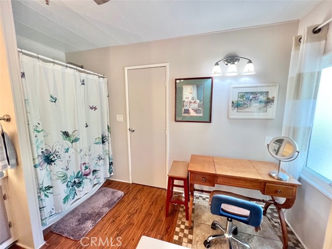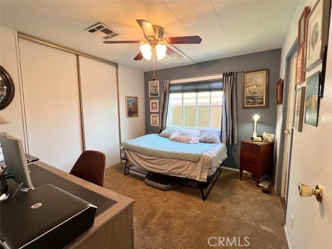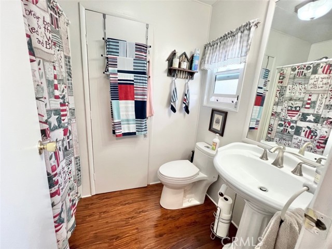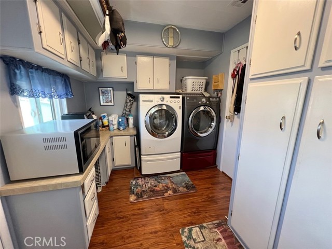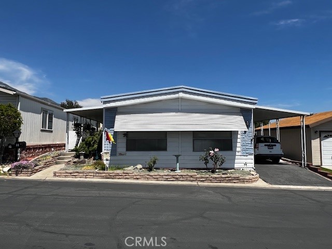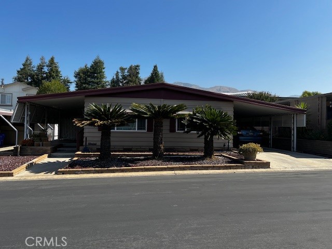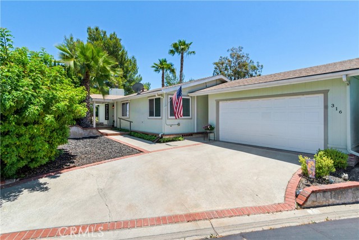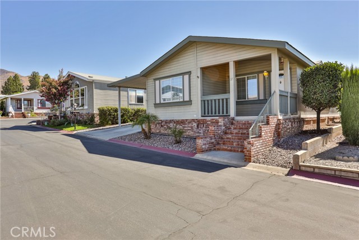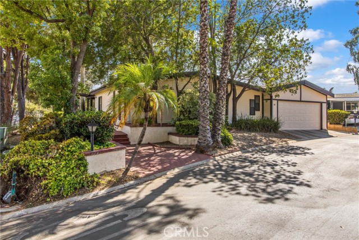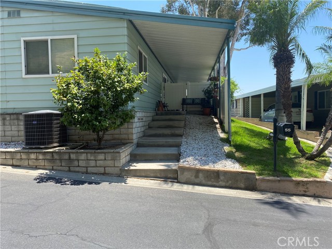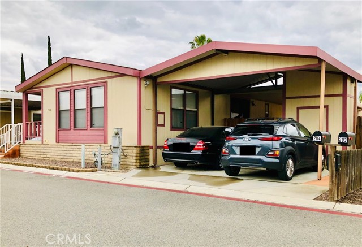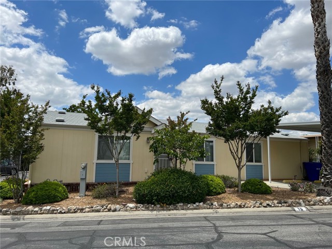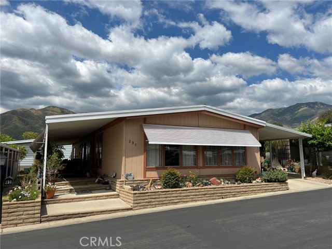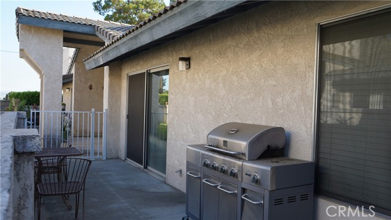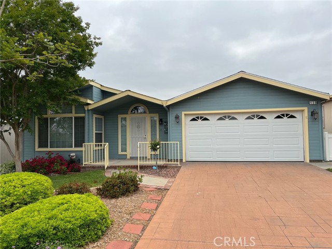4040 Piedmont Drive #272
Highland, CA 92346
Sold
VIEW! VIEW! VIEW! This gorgeous 2 bedroom, 2 bath home is located on a premier lot in Mountain Shadows Senior Mobile Home Community. The patio wraps around the back of the home where you can enjoy panoramic views of the valley! This lot includes a large fenced in yard and a shed with tons of room for storage. There is over 1440 SF of living space with laminate plank flooring throughout. The remodeled kitchen includes recessed lighting, tile countertops, a skylight and a double oven. Off of the kitchen there is a spacious family room with double French doors that open out to the patio. The dining room features a built-in hutch and ceiling fan. On those colder evenings, you can still enjoy the view from the cozy front living room. The master bedroom features a walk-in closet and an en suite bath with tons of storage, a dual vanity and walk-in shower. You don't have to worry about parking with the large side by side carport with room for 3 vehicles. This community has daily activities being held at the clubhouse. There is also a heated pool, jacuzzi, fitness room and dog park.
PROPERTY INFORMATION
| MLS # | EV23174886 | Lot Size | N/A |
| HOA Fees | $0/Monthly | Property Type | N/A |
| Price | $ 185,500
Price Per SqFt: $ inf |
DOM | 655 Days |
| Address | 4040 Piedmont Drive #272 | Type | Manufactured In Park |
| City | Highland | Sq.Ft. | 0 Sq. Ft. |
| Postal Code | 92346 | Garage | N/A |
| County | San Bernardino | Year Built | 1977 |
| Bed / Bath | 2 / 1 | Parking | 3 |
| Built In | 1977 | Status | Closed |
| Sold Date | 2024-08-14 |
INTERIOR FEATURES
| Has Laundry | Yes |
| Laundry Information | Individual Room, Inside |
| Has Appliances | Yes |
| Kitchen Appliances | Built-In Range, Dishwasher, Double Oven |
| Kitchen Information | Remodeled Kitchen |
| Has Heating | Yes |
| Heating Information | Central |
| Room Information | All Bedrooms Down, Family Room, Kitchen, Laundry, Living Room, Main Floor Bedroom, Main Floor Primary Bedroom, Primary Bathroom, Primary Bedroom, Primary Suite, Walk-In Closet |
| Has Cooling | Yes |
| Cooling Information | Central Air |
| Flooring Information | Carpet, Laminate |
| InteriorFeatures Information | Ceiling Fan(s), Open Floorplan, Pantry, Recessed Lighting, Storage |
| DoorFeatures | French Doors |
| EntryLocation | Side of home |
| Entry Level | 1 |
| Has Spa | Yes |
| SpaDescription | Community |
| WindowFeatures | Double Pane Windows, Skylight(s) |
| SecuritySafety | 24 Hour Security, Gated with Attendant, Carbon Monoxide Detector(s), Gated Community, Gated with Guard, Smoke Detector(s) |
| Bathroom Information | Shower, Double Sinks in Primary Bath, Walk-in shower |
EXTERIOR FEATURES
| ExteriorFeatures | Awning(s) |
| FoundationDetails | Pillar/Post/Pier |
| Has Pool | No |
| Pool | Community, Heated |
| Has Patio | Yes |
| Patio | Lanai, Patio, Porch, Rear Porch, Wrap Around |
| Has Fence | Yes |
| Fencing | Wrought Iron |
WALKSCORE
MAP
MORTGAGE CALCULATOR
- Principal & Interest:
- Property Tax: $198
- Home Insurance:$119
- HOA Fees:$0
- Mortgage Insurance:
PRICE HISTORY
| Date | Event | Price |
| 08/02/2024 | Pending | $185,500 |
| 05/02/2024 | Active | $185,500 |
| 04/04/2024 | Price Change | $185,500 (-2.11%) |
| 01/03/2024 | Price Change | $189,500 (-2.82%) |
| 09/19/2023 | Listed | $195,000 |

Topfind Realty
REALTOR®
(844)-333-8033
Questions? Contact today.
Interested in buying or selling a home similar to 4040 Piedmont Drive #272?
Highland Similar Properties
Listing provided courtesy of ANDREA FAULISE, MOUNTAIN TOP PRODUCERS REALTY. Based on information from California Regional Multiple Listing Service, Inc. as of #Date#. This information is for your personal, non-commercial use and may not be used for any purpose other than to identify prospective properties you may be interested in purchasing. Display of MLS data is usually deemed reliable but is NOT guaranteed accurate by the MLS. Buyers are responsible for verifying the accuracy of all information and should investigate the data themselves or retain appropriate professionals. Information from sources other than the Listing Agent may have been included in the MLS data. Unless otherwise specified in writing, Broker/Agent has not and will not verify any information obtained from other sources. The Broker/Agent providing the information contained herein may or may not have been the Listing and/or Selling Agent.
