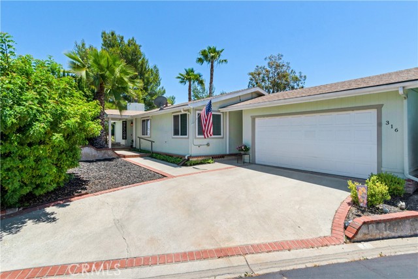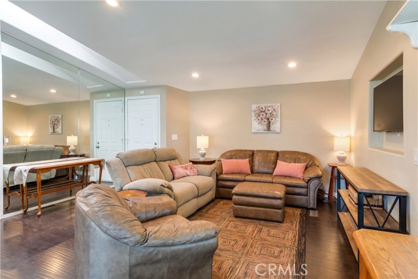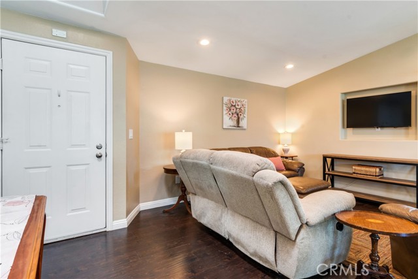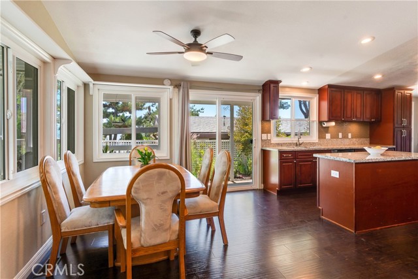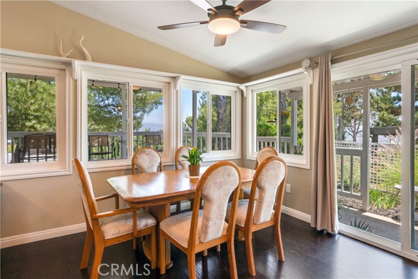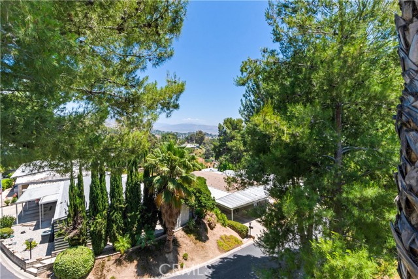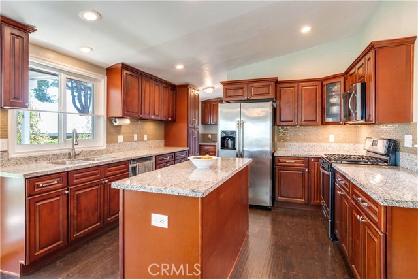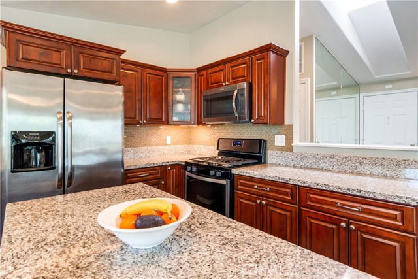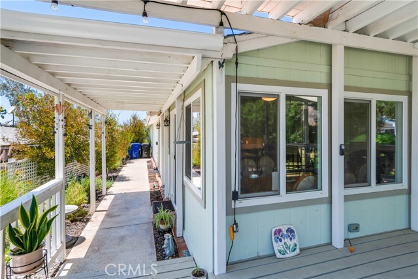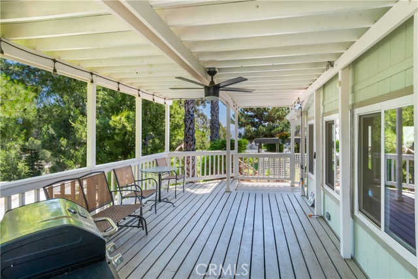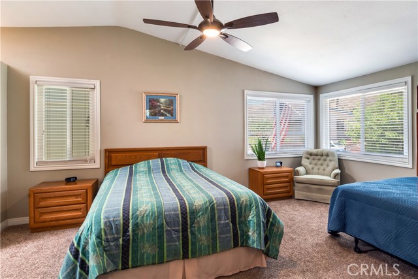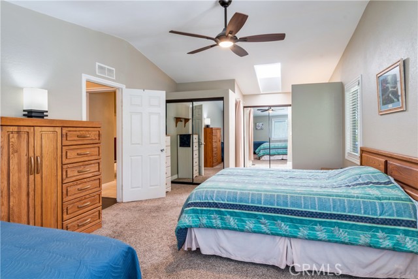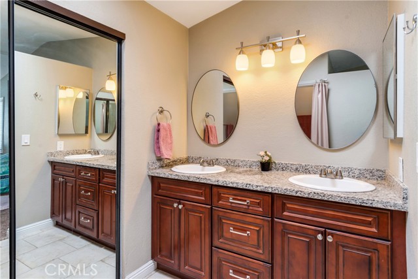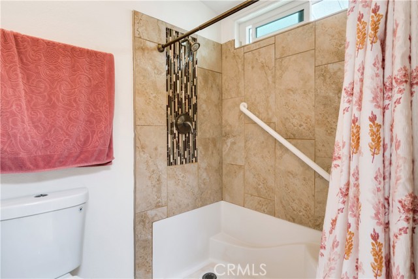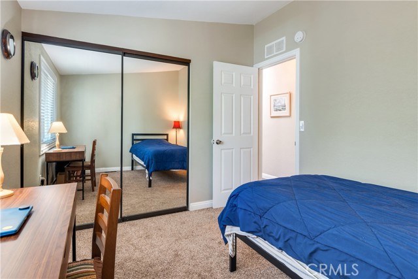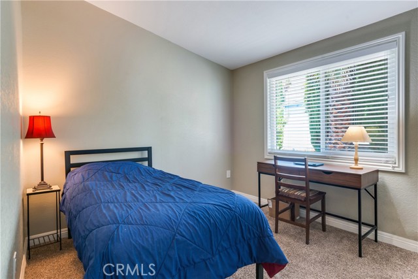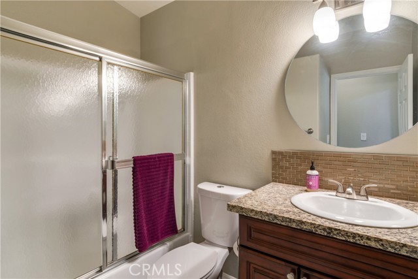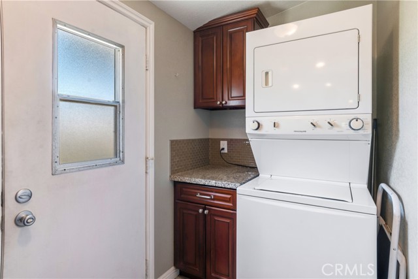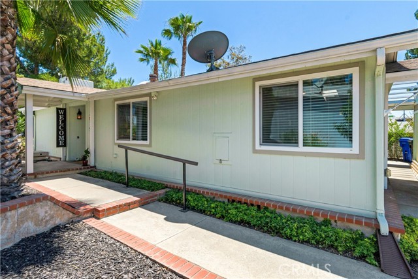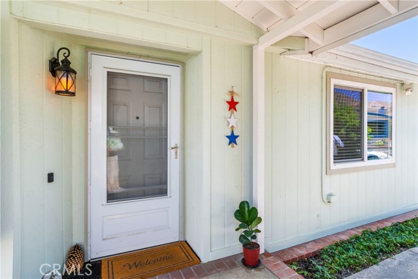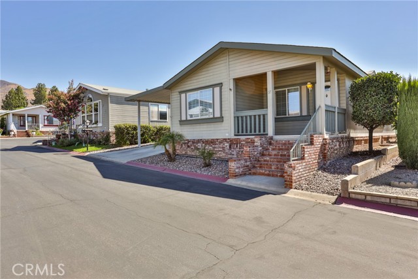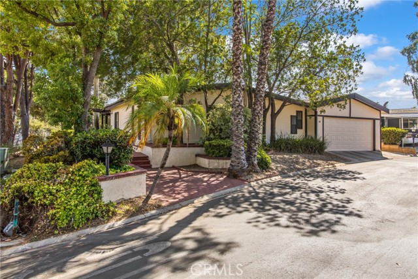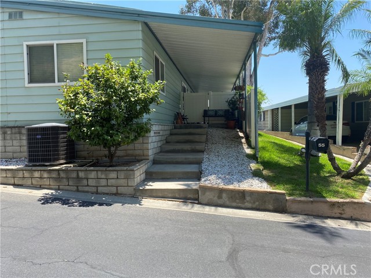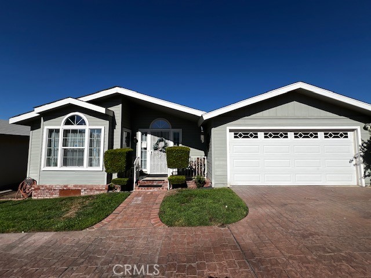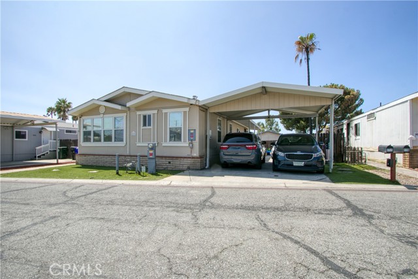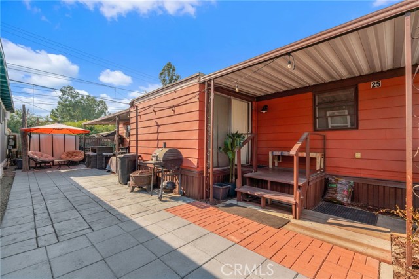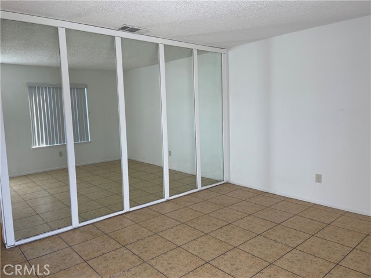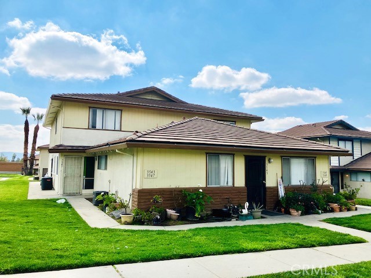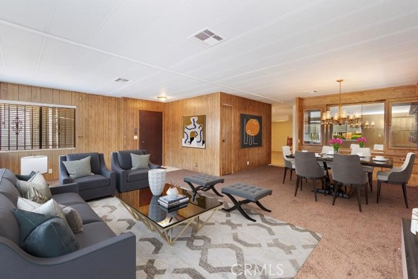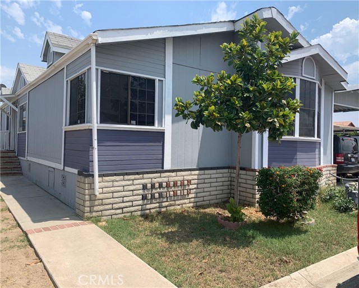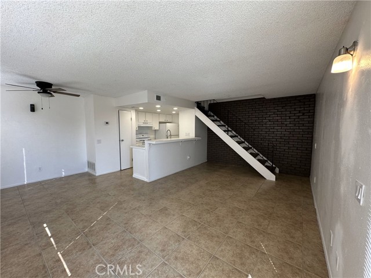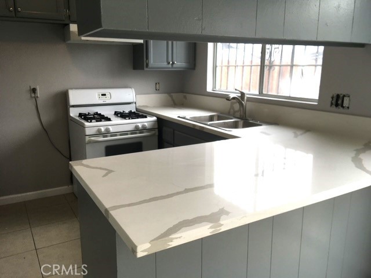4040 Piedmont Drive #316
Highland, CA 92346
BUYERS AGENT SHOULD CONTACT THE LISTING AGENT for details! Experience the breathtaking views of city lights from this lovingly maintained manufactured home, complete with a garage to protect your car from the elements. Yes, you read that right! This charming residence features two spacious bedrooms and two bathrooms, offering plenty of room to roam. The beautiful kitchen, adjacent to the dining area, boasts an abundance of windows, allowing you to enjoy the stunning valley scenery. Nestled in a tranquil 55+ senior community, this home provides the peace and serenity you've been seeking. Don't miss your chance—come see it and make an offer today!
PROPERTY INFORMATION
| MLS # | EV24133928 | Lot Size | N/A |
| HOA Fees | $0/Monthly | Property Type | N/A |
| Price | $ 199,000
Price Per SqFt: $ inf |
DOM | 467 Days |
| Address | 4040 Piedmont Drive #316 | Type | Manufactured In Park |
| City | Highland | Sq.Ft. | 0 Sq. Ft. |
| Postal Code | 92346 | Garage | 2 |
| County | San Bernardino | Year Built | 1984 |
| Bed / Bath | 2 / 2 | Parking | 3 |
| Built In | 1984 | Status | Active |
INTERIOR FEATURES
| Has Laundry | Yes |
| Laundry Information | Dryer Included, Gas Dryer Hookup, Stackable, Washer Hookup, Washer Included |
| Has Appliances | Yes |
| Kitchen Appliances | Dishwasher, Free-Standing Range, Disposal, Gas Range, Gas Cooktop, Gas Water Heater, High Efficiency Water Heater, Microwave, Refrigerator, Vented Exhaust Fan, Water Heater, Water Line to Refrigerator |
| Kitchen Information | Granite Counters, Kitchen Island, Kitchen Open to Family Room, Remodeled Kitchen, Self-closing drawers |
| Has Heating | Yes |
| Heating Information | Central, Forced Air, Natural Gas |
| Room Information | Attic, Center Hall, Family Room, Kitchen, Laundry, Living Room, Main Floor Bedroom, Main Floor Primary Bedroom, Primary Bathroom |
| Has Cooling | Yes |
| Cooling Information | Central Air, Electric |
| Flooring Information | Laminate |
| InteriorFeatures Information | Built-in Features, Ceiling Fan(s), Chair Railings, Copper Plumbing Partial, Granite Counters, High Ceilings, Open Floorplan, Pantry, Recessed Lighting, Storage, Unfurnished, Wired for Data |
| DoorFeatures | Mirror Closet Door(s), Sliding Doors |
| EntryLocation | Side Door |
| Entry Level | 1 |
| Has Spa | No |
| SpaDescription | None |
| WindowFeatures | Blinds, Screens, Skylight(s) |
| SecuritySafety | 24 Hour Security, Gated with Attendant, Carbon Monoxide Detector(s), Gated Community, Gated with Guard, Smoke Detector(s) |
| Bathroom Information | Bathtub, Low Flow Shower, Shower, Shower in Tub, Double Sinks in Primary Bath, Exhaust fan(s), Granite Counters, Privacy toilet door, Remodeled, Upgraded, Walk-in shower |
EXTERIOR FEATURES
| FoundationDetails | Block |
| Roof | Composition |
| Has Pool | No |
| Pool | Community, Fenced, In Ground |
| Has Patio | Yes |
| Patio | Covered, Deck, Wood |
| Has Fence | Yes |
| Fencing | Good Condition, Partial, Privacy, Stucco Wall |
WALKSCORE
MAP
MORTGAGE CALCULATOR
- Principal & Interest:
- Property Tax: $212
- Home Insurance:$119
- HOA Fees:$0
- Mortgage Insurance:
PRICE HISTORY
| Date | Event | Price |
| 07/14/2024 | Listed | $210,000 |

Topfind Realty
REALTOR®
(844)-333-8033
Questions? Contact today.
Use a Topfind agent and receive a cash rebate of up to $995
Highland Similar Properties
Listing provided courtesy of FRANKLIN SEXTON, BEST MOUNTAIN PROPERTIES. Based on information from California Regional Multiple Listing Service, Inc. as of #Date#. This information is for your personal, non-commercial use and may not be used for any purpose other than to identify prospective properties you may be interested in purchasing. Display of MLS data is usually deemed reliable but is NOT guaranteed accurate by the MLS. Buyers are responsible for verifying the accuracy of all information and should investigate the data themselves or retain appropriate professionals. Information from sources other than the Listing Agent may have been included in the MLS data. Unless otherwise specified in writing, Broker/Agent has not and will not verify any information obtained from other sources. The Broker/Agent providing the information contained herein may or may not have been the Listing and/or Selling Agent.
