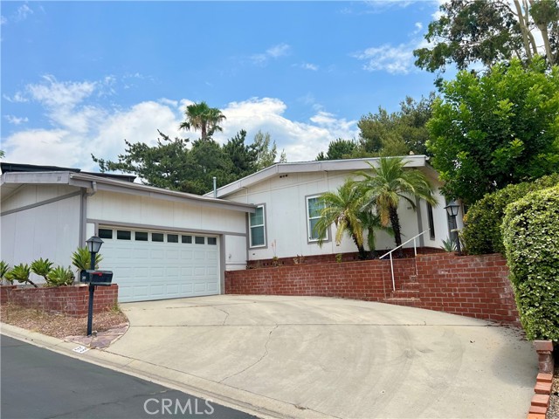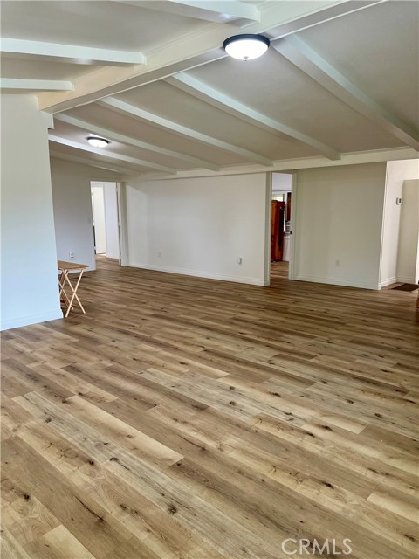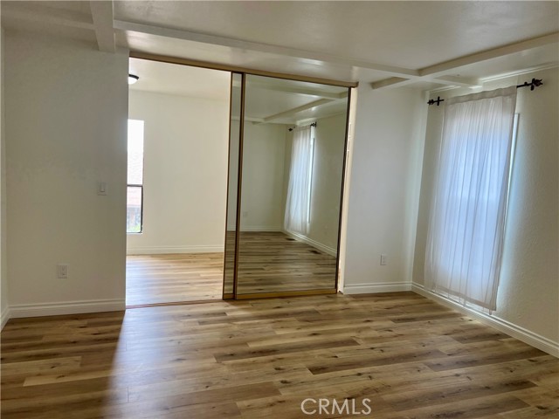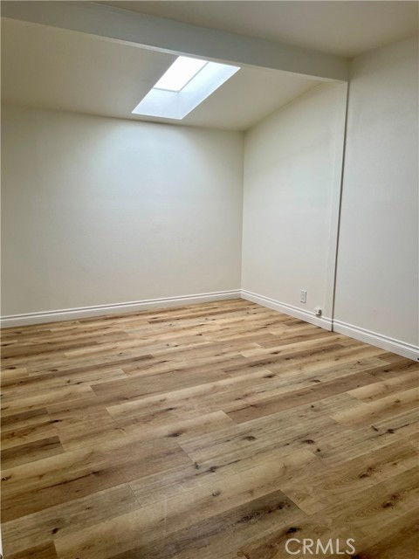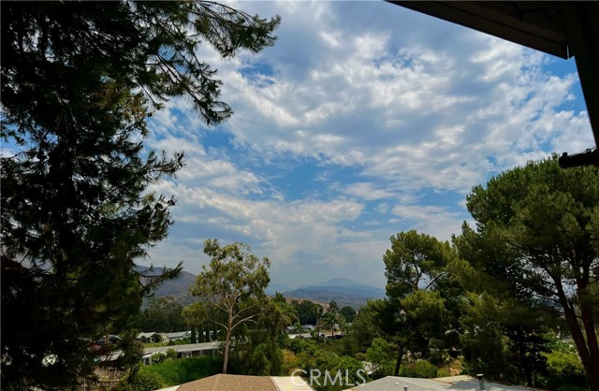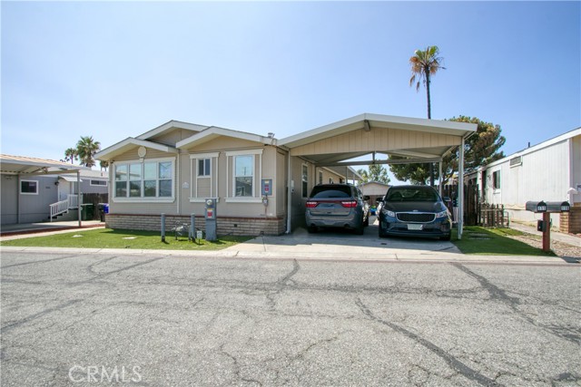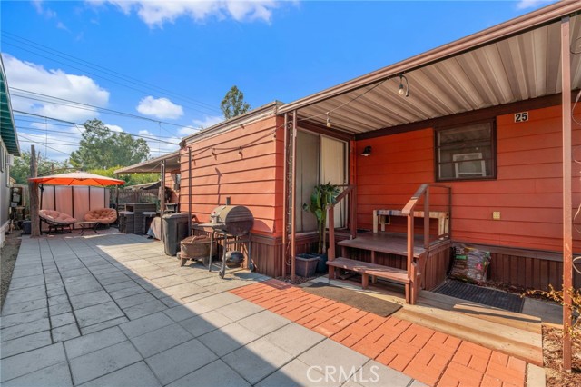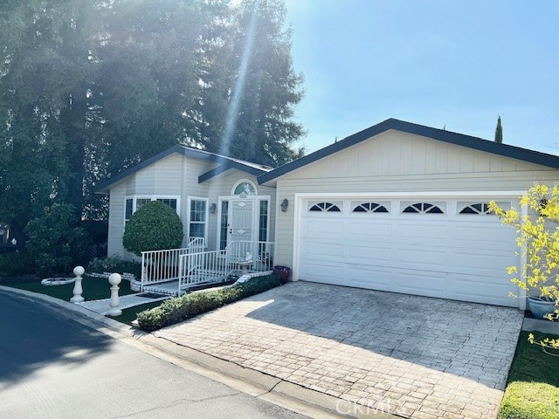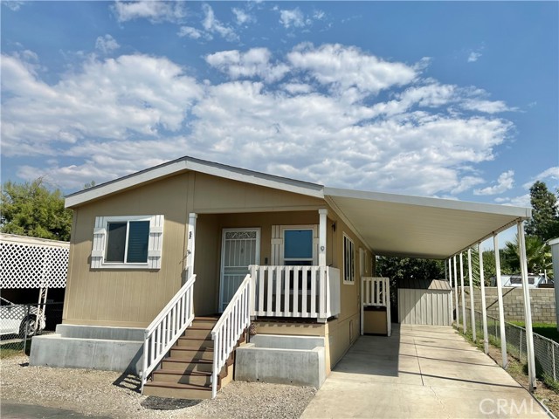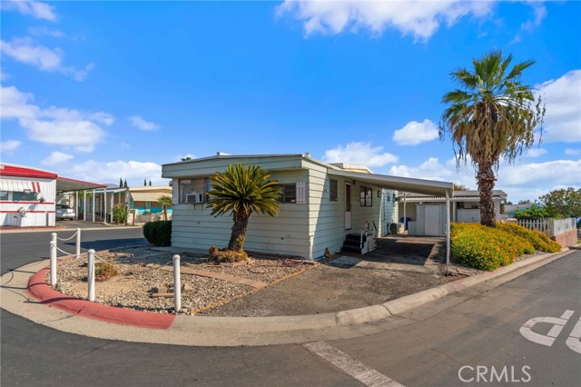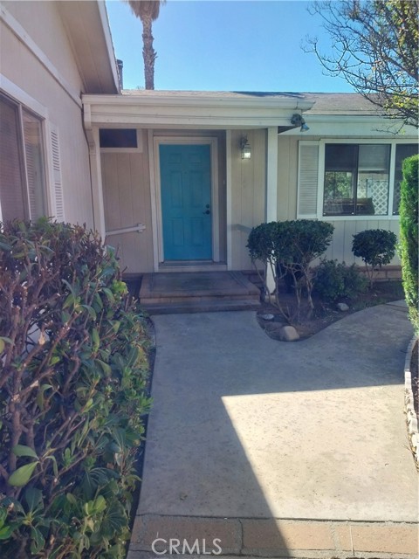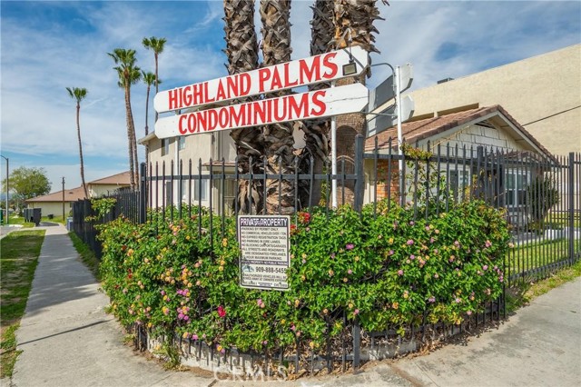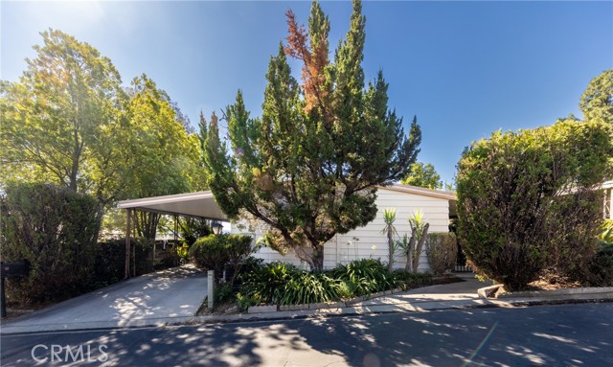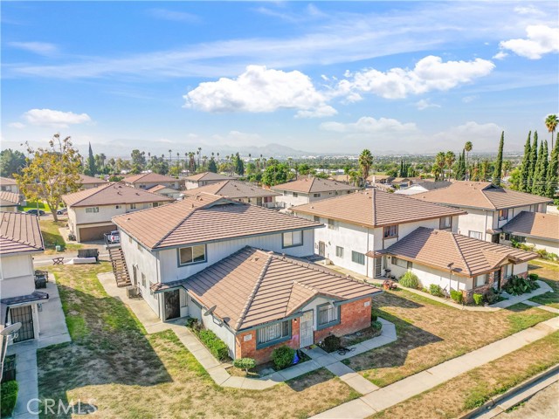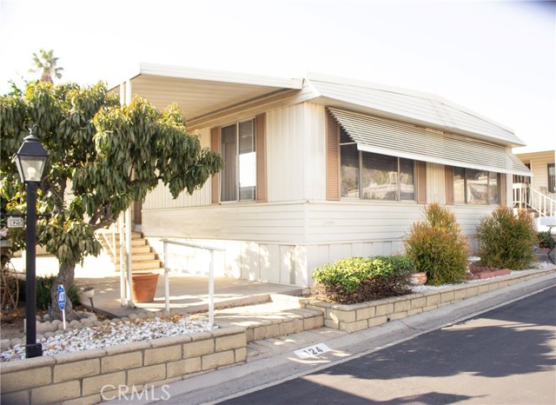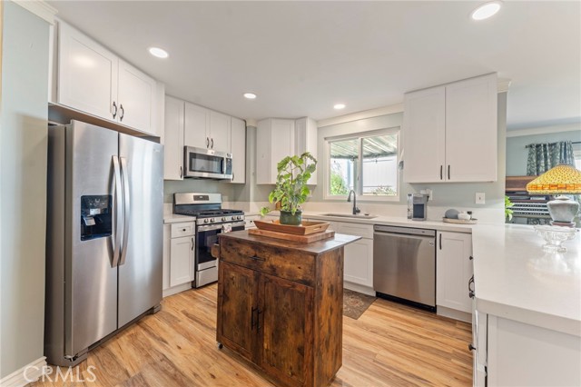4040 Piedmont Drive #318
Highland, CA 92346
BACK ON MARKET/BUYERS DID NOT PERFORM. Welcome to our exclusive 55 and older community, where luxury meets convenience in every detail. Our manufacturer home features 2 spacious bedrooms, each with its own private bathroom for ultimate comfort and privacy. The primary bedroom boasts an extremely large walk-in closet, providing ample storage space for your belongings.You'll enjoy the convenience of a 2 car attached garage, making parking a breeze. Located on a picturesque mountain with stunning views and a balcony to soak it all in, our community offers a peaceful and serene setting for you to call home.Rest assured, our private gated neighborhood offers security and peace of mind. The club house is the perfect spot to socialize with neighbors, while the pool and BBQ area provide a relaxing space to unwind. Stay active and fit in our fitness room, and take advantage of the many amenities and activities available to you. Experience the tranquility of our community, with its quiet surroundings and a security guard on duty 24/7 for added safety. Come home to a place where every detail is designed with your comfort and enjoyment in mind.
PROPERTY INFORMATION
| MLS # | IG24222615 | Lot Size | 1,530 Sq. Ft. |
| HOA Fees | $0/Monthly | Property Type | N/A |
| Price | $ 159,000
Price Per SqFt: $ 104 |
DOM | 364 Days |
| Address | 4040 Piedmont Drive #318 | Type | Manufactured In Park |
| City | Highland | Sq.Ft. | 1,530 Sq. Ft. |
| Postal Code | 92346 | Garage | 2 |
| County | San Bernardino | Year Built | 1983 |
| Bed / Bath | 2 / 2 | Parking | 2 |
| Built In | 1983 | Status | Active |
INTERIOR FEATURES
| Has Laundry | Yes |
| Laundry Information | Dryer Included, In Garage, Washer Included |
| Has Appliances | Yes |
| Kitchen Appliances | Dishwasher, Gas Range, Microwave |
| Kitchen Information | Granite Counters, Kitchen Open to Family Room |
| Has Heating | Yes |
| Heating Information | Central, Fireplace(s) |
| Room Information | Bonus Room, Den, Living Room, Main Floor Bedroom, Main Floor Primary Bedroom, Primary Bathroom, Primary Bedroom, Primary Suite, Recreation, Walk-In Pantry |
| Has Cooling | Yes |
| Cooling Information | Central Air |
| Flooring Information | Laminate |
| InteriorFeatures Information | Balcony, Granite Counters, Open Floorplan, Storage, Track Lighting |
| EntryLocation | Step up |
| Entry Level | 2 |
| Has Spa | Yes |
| SpaDescription | Community |
| SecuritySafety | 24 Hour Security, Gated with Attendant |
| Bathroom Information | Bathtub, Shower, Shower in Tub, Jetted Tub, Main Floor Full Bath, Soaking Tub, Vanity area |
EXTERIOR FEATURES
| Roof | Composition, Shingle |
| Has Pool | No |
| Pool | Community |
| Has Patio | Yes |
| Patio | Concrete, Deck, Patio, Porch, Front Porch, Screened Porch |
WALKSCORE
MAP
MORTGAGE CALCULATOR
- Principal & Interest:
- Property Tax: $170
- Home Insurance:$119
- HOA Fees:$0
- Mortgage Insurance:
PRICE HISTORY
| Date | Event | Price |
| 10/28/2024 | Price Change | $159,000 (-3.05%) |
| 10/28/2024 | Listed | $164,000 |

Topfind Realty
REALTOR®
(844)-333-8033
Questions? Contact today.
Use a Topfind agent and receive a cash rebate of up to $795
Highland Similar Properties
Listing provided courtesy of ANDRA ALMARAZ, EXP REALTY OF CALIFORNIA INC.. Based on information from California Regional Multiple Listing Service, Inc. as of #Date#. This information is for your personal, non-commercial use and may not be used for any purpose other than to identify prospective properties you may be interested in purchasing. Display of MLS data is usually deemed reliable but is NOT guaranteed accurate by the MLS. Buyers are responsible for verifying the accuracy of all information and should investigate the data themselves or retain appropriate professionals. Information from sources other than the Listing Agent may have been included in the MLS data. Unless otherwise specified in writing, Broker/Agent has not and will not verify any information obtained from other sources. The Broker/Agent providing the information contained herein may or may not have been the Listing and/or Selling Agent.
