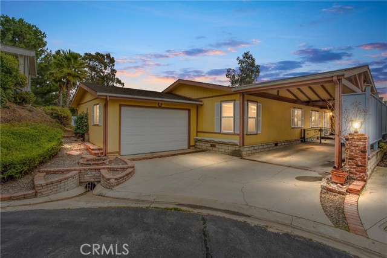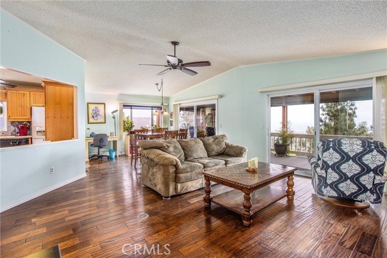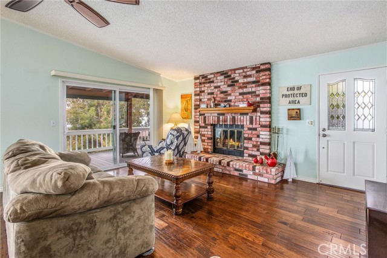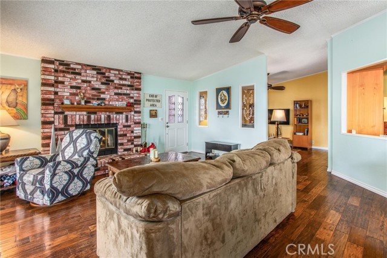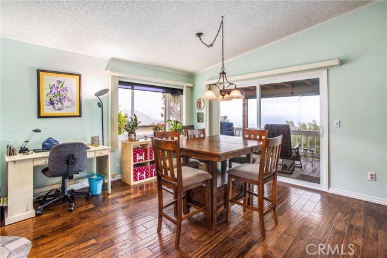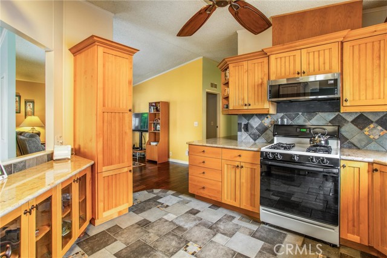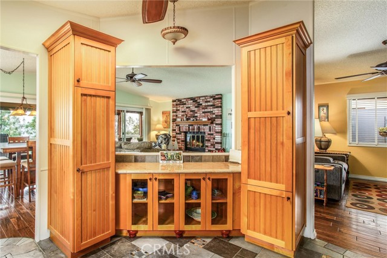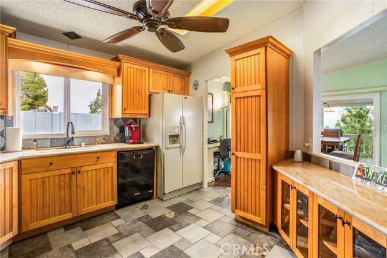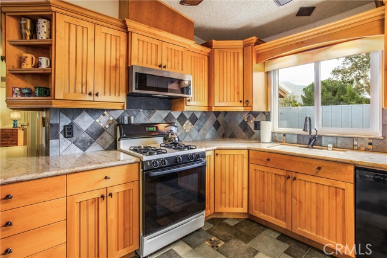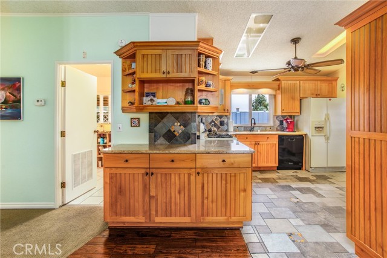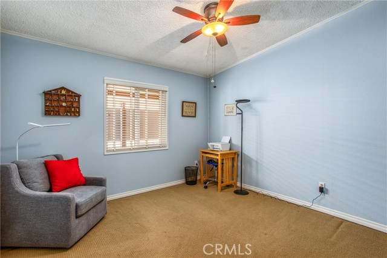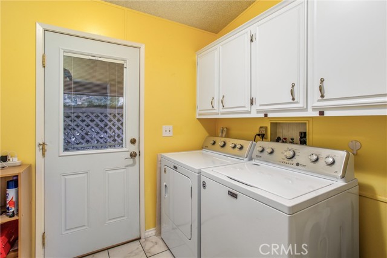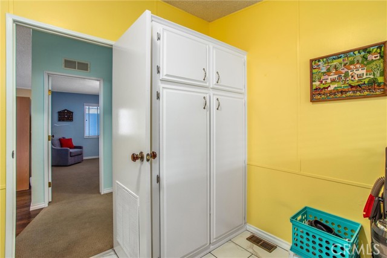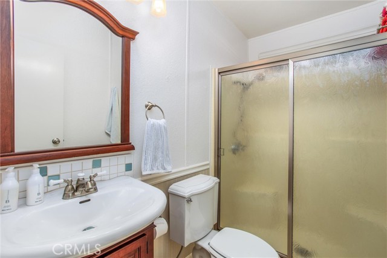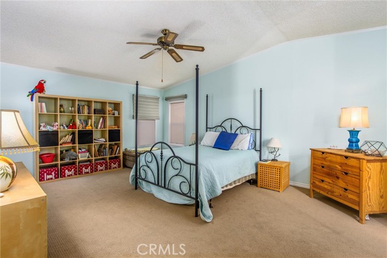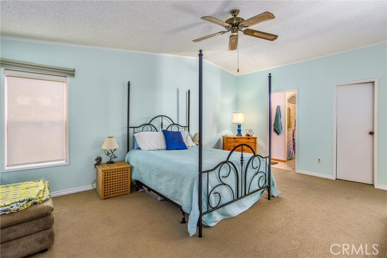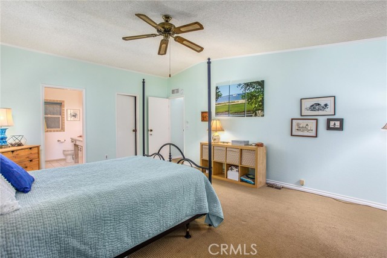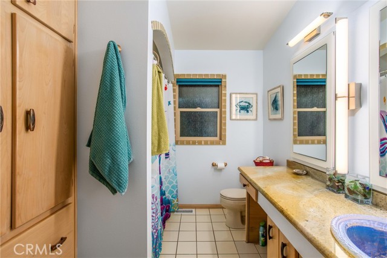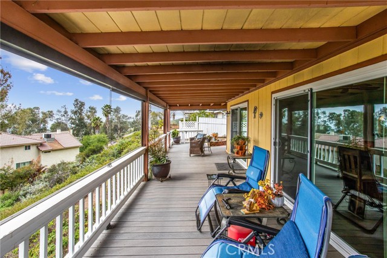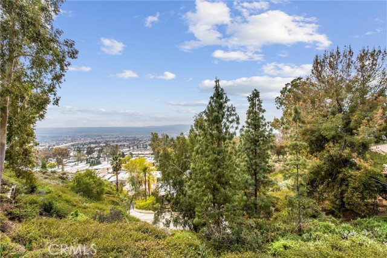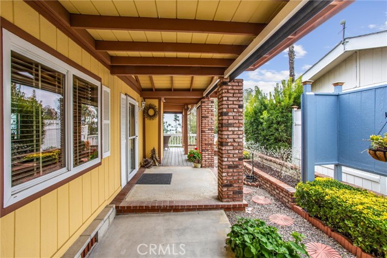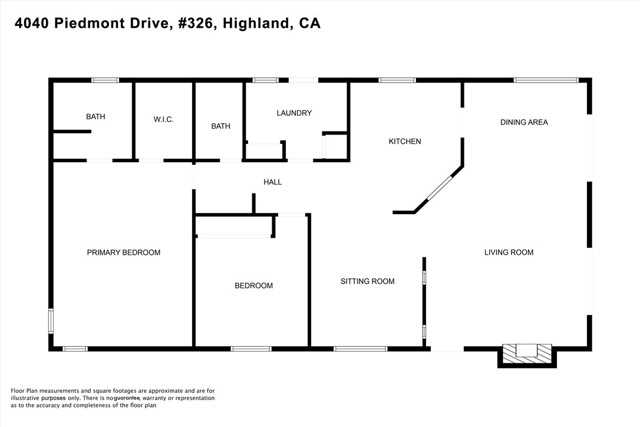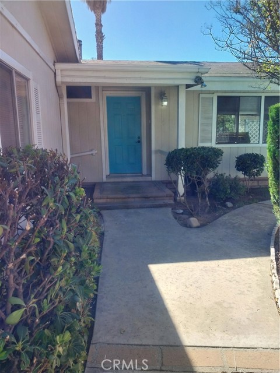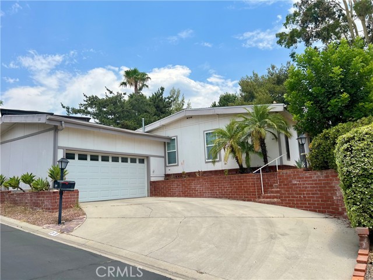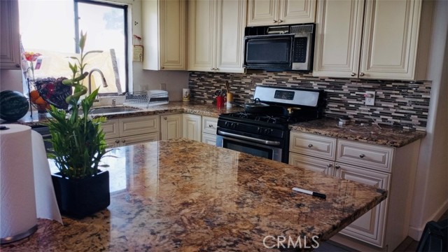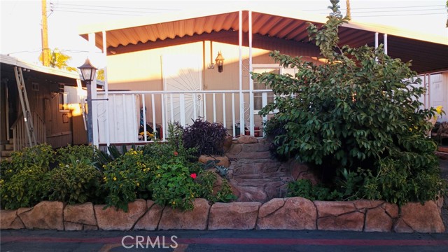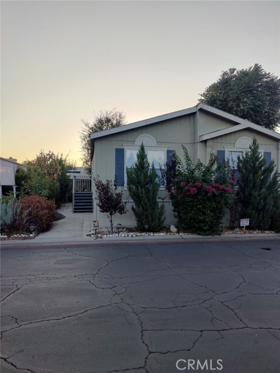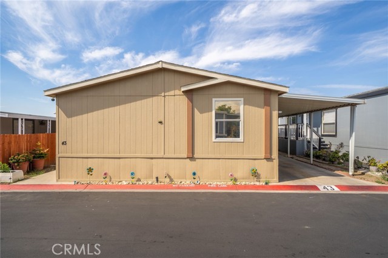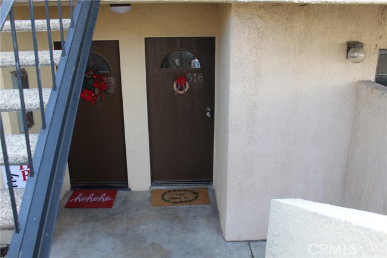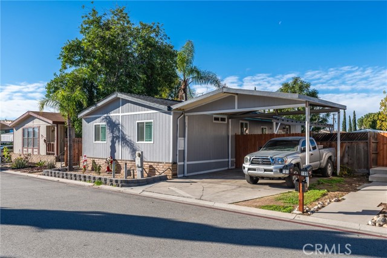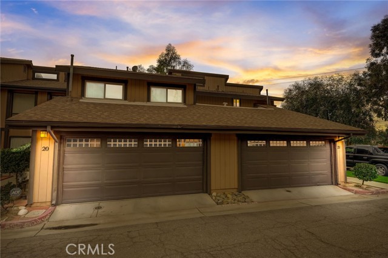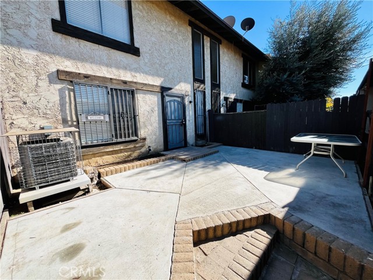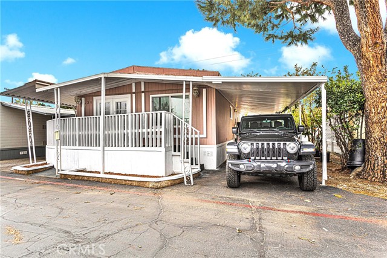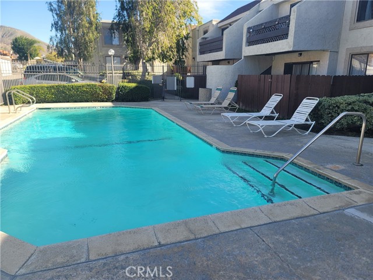4040 Piedmont Drive #326
Highland, CA 92346
Sold
Premier home with panoramic views of the valley! This home features a large single car garage with additional covered parking! There is a beautiful covered patio with full width Trex decking and railing! The yard has little to no maintenance with pea gravel and concrete work all of the way around. There are also 2 sheds for added storage! Inside is just as beautiful with hardwood floors in the main living areas and ceramic tile floors and backsplash in the kitchen. The kitchen has also been upgraded with bead board shaker doors and granite countertops! There is a spacious living room with two dual pane sliding glass doors that look out over the breathtaking valley views! The living room also features a wood burning fireplace with a classic used brick face. Off of the kitchen is a dining area and den! This home has tons of storage throughout and includes linen cabinets in the hallway and in the spacious laundry room! The grand master bedroom has a walk-in closet, remote control blackout shades and en suite bathroom. In the master bath you will love enjoying the large soaker tub and lit Robern medicine cabinets! There are ceiling fans throughout and dual pane windows for energy efficiency! Homes like these do not last in this community so come view it today!
PROPERTY INFORMATION
| MLS # | EV24029053 | Lot Size | N/A |
| HOA Fees | $0/Monthly | Property Type | N/A |
| Price | $ 225,900
Price Per SqFt: $ inf |
DOM | 542 Days |
| Address | 4040 Piedmont Drive #326 | Type | Manufactured In Park |
| City | Highland | Sq.Ft. | 0 Sq. Ft. |
| Postal Code | 92346 | Garage | 1 |
| County | San Bernardino | Year Built | 1987 |
| Bed / Bath | 2 / 1 | Parking | 3 |
| Built In | 1987 | Status | Closed |
| Sold Date | 2024-06-04 |
INTERIOR FEATURES
| Has Laundry | Yes |
| Laundry Information | Dryer Included, Individual Room, Inside, Washer Included |
| Has Appliances | Yes |
| Kitchen Appliances | Dishwasher, Free-Standing Range, Disposal, Gas Oven, Microwave, Refrigerator |
| Has Heating | Yes |
| Heating Information | Central |
| Room Information | Family Room, Kitchen, Laundry, Living Room, Walk-In Closet |
| Has Cooling | Yes |
| Cooling Information | Central Air |
| Flooring Information | Carpet, Tile, Wood |
| InteriorFeatures Information | Ceiling Fan(s), Granite Counters, Open Floorplan, Storage |
| EntryLocation | Front Door at side of home |
| Entry Level | 1 |
| Has Spa | Yes |
| SpaDescription | Community, Heated, In Ground |
| WindowFeatures | Double Pane Windows, Screens |
| SecuritySafety | 24 Hour Security, Gated with Attendant, Gated Community, Gated with Guard, Smoke Detector(s) |
| Bathroom Information | Bathtub, Shower, Shower in Tub, Linen Closet/Storage, Soaking Tub, Walk-in shower |
EXTERIOR FEATURES
| ExteriorFeatures | Awning(s) |
| FoundationDetails | Pillar/Post/Pier |
| Has Pool | No |
| Pool | Community, Heated, In Ground |
| Has Patio | Yes |
| Patio | Concrete, Covered, Deck, Patio, Rear Porch |
WALKSCORE
MAP
MORTGAGE CALCULATOR
- Principal & Interest:
- Property Tax: $241
- Home Insurance:$119
- HOA Fees:$0
- Mortgage Insurance:
PRICE HISTORY
| Date | Event | Price |
| 05/10/2024 | Pending | $225,900 |
| 05/06/2024 | Relisted | $225,900 |
| 04/08/2024 | Active Under Contract | $225,900 |
| 03/18/2024 | Active | $225,900 |
| 03/06/2024 | Pending | $225,900 |
| 03/04/2024 | Listed | $225,900 |

Topfind Realty
REALTOR®
(844)-333-8033
Questions? Contact today.
Interested in buying or selling a home similar to 4040 Piedmont Drive #326?
Highland Similar Properties
Listing provided courtesy of ANDREA FAULISE, MOUNTAIN TOP PRODUCERS REALTY. Based on information from California Regional Multiple Listing Service, Inc. as of #Date#. This information is for your personal, non-commercial use and may not be used for any purpose other than to identify prospective properties you may be interested in purchasing. Display of MLS data is usually deemed reliable but is NOT guaranteed accurate by the MLS. Buyers are responsible for verifying the accuracy of all information and should investigate the data themselves or retain appropriate professionals. Information from sources other than the Listing Agent may have been included in the MLS data. Unless otherwise specified in writing, Broker/Agent has not and will not verify any information obtained from other sources. The Broker/Agent providing the information contained herein may or may not have been the Listing and/or Selling Agent.
