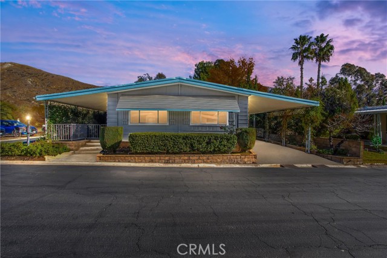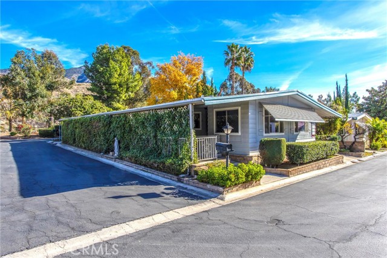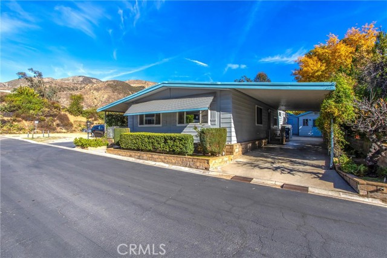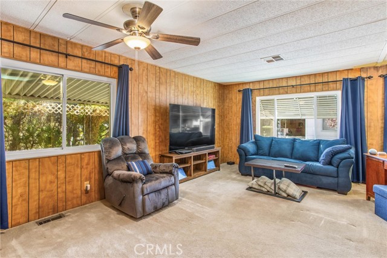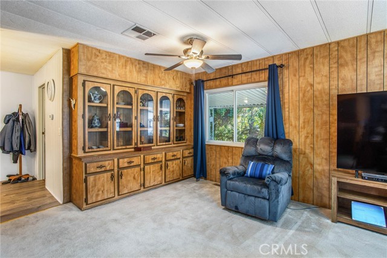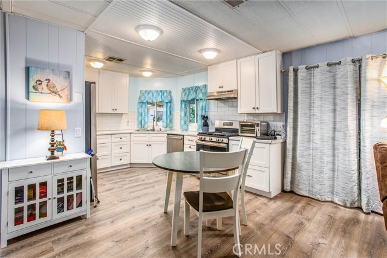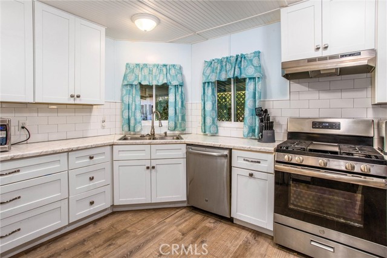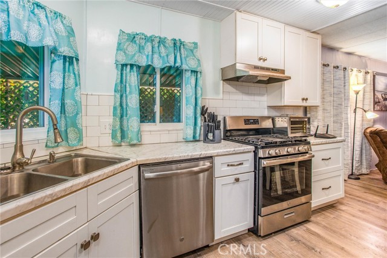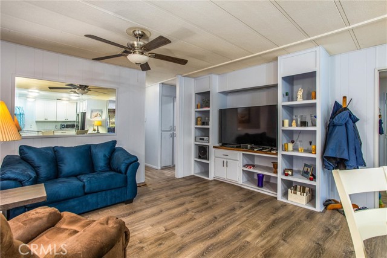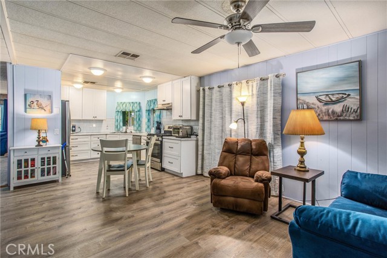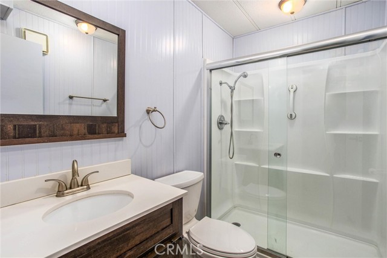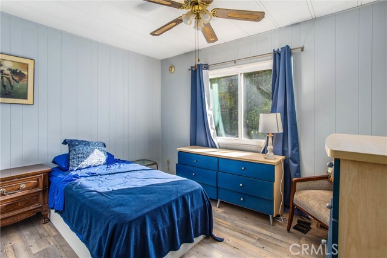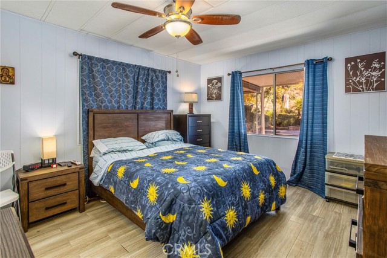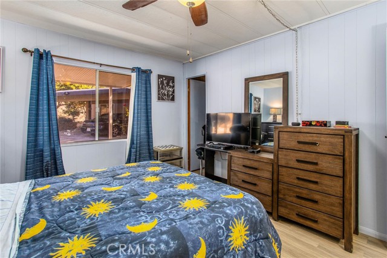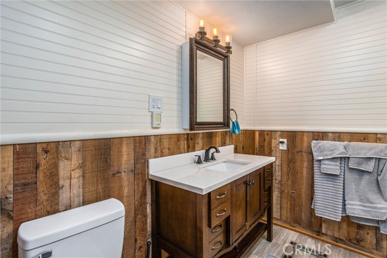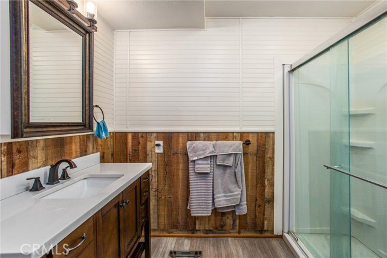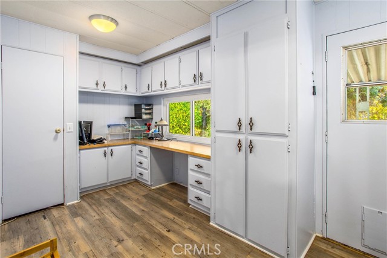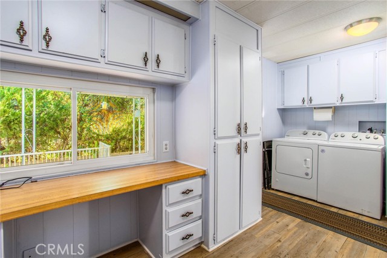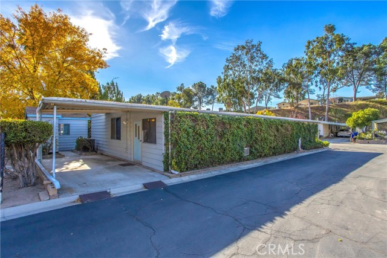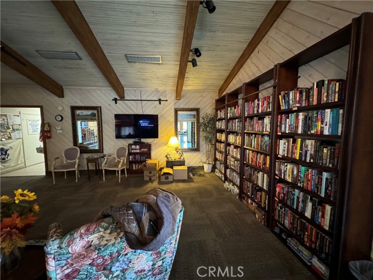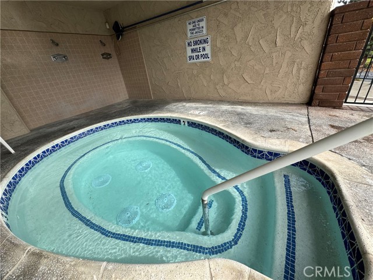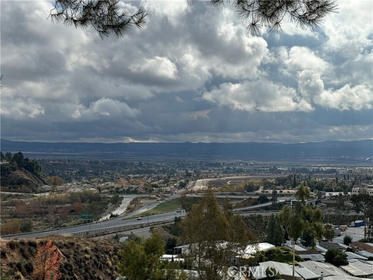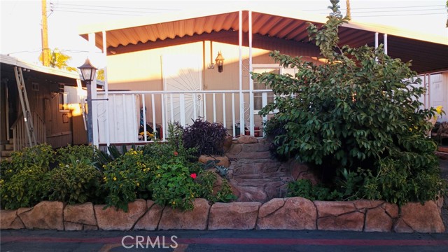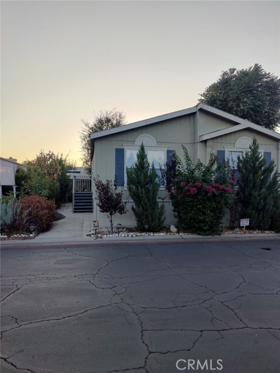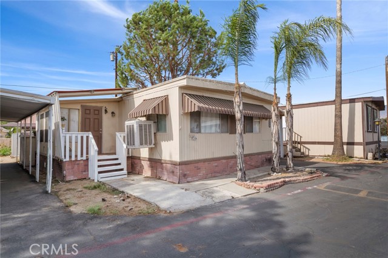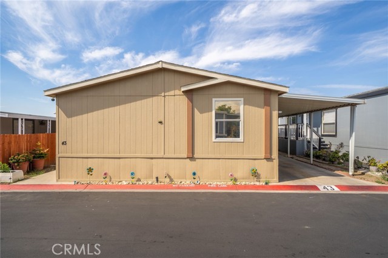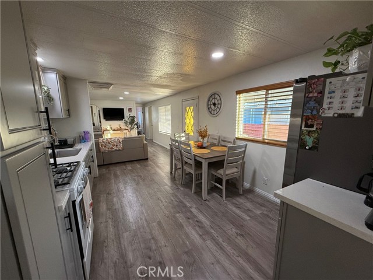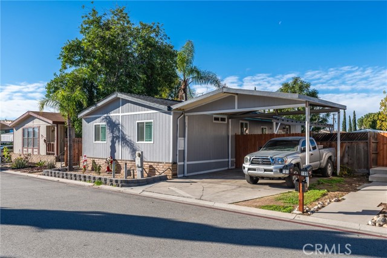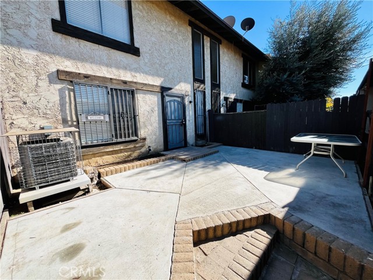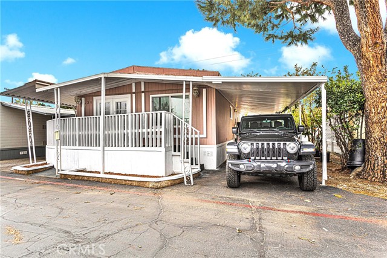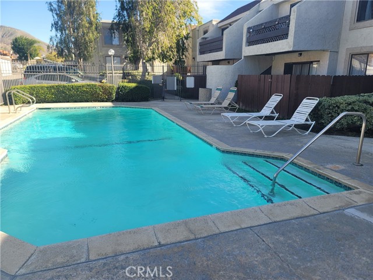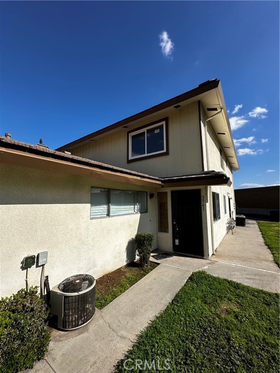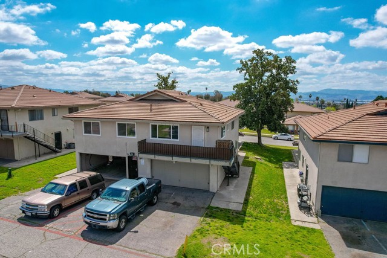4040 Piedmont Drive #384
Highland, CA 92346
Sold
4040 Piedmont Drive #384
Highland, CA 92346
Sold
Welcome to your dream home in the serenity of the secured community of Mountain Shadows! This corner house offers the perfect blend of modern comfort and natural beauty. Boasting over 1300 square feet, this meticulously remodeled residence features 2 bedrooms and 2 baths. The interior reflects a harmonious blend of functionality and style, with upgrades that add a touch of luxury to everyday living. Step outside onto the thermal shaded patio, your personal oasis for relaxation or entertaining guests. Enjoy the breathtaking views of the surrounding mountains and the tranquility of the neighborhood. The allure of hiking trails nearby ensures that nature is never far. This unique property comes with not one, but two carports, providing ample space for your vehicles. The separate studio or art room offers a versatile space for your creative pursuits or an additional room to cater to your lifestyle needs. Experience the peace and privacy of a secured community while being in close proximity to nature's wonders. Whether you're an outdoor enthusiast or simply seeking a serene retreat, this home provides the perfect backdrop for a life well-lived. Don't miss the opportunity to call this haven your home. Discover the unparalleled charm of this corner house at the base of the mountains.
PROPERTY INFORMATION
| MLS # | EV24000782 | Lot Size | 1,800 Sq. Ft. |
| HOA Fees | $0/Monthly | Property Type | N/A |
| Price | $ 160,000
Price Per SqFt: $ 89 |
DOM | 549 Days |
| Address | 4040 Piedmont Drive #384 | Type | Manufactured In Park |
| City | Highland | Sq.Ft. | 1,800 Sq. Ft. |
| Postal Code | 92346 | Garage | N/A |
| County | San Bernardino | Year Built | 1984 |
| Bed / Bath | 2 / 2 | Parking | 2 |
| Built In | 1984 | Status | Closed |
| Sold Date | 2024-06-05 |
INTERIOR FEATURES
| Has Laundry | Yes |
| Laundry Information | Dryer Included, Gas & Electric Dryer Hookup, Individual Room, Inside, Washer Hookup, Washer Included |
| Has Appliances | Yes |
| Kitchen Appliances | Dishwasher, Gas Oven, Gas Cooktop, Refrigerator, Water Heater |
| Kitchen Information | Kitchen Open to Family Room, Remodeled Kitchen |
| Has Heating | Yes |
| Heating Information | Central |
| Room Information | Art Studio, Bonus Room, Entry, Family Room, Kitchen, Laundry, Living Room |
| Has Cooling | Yes |
| Cooling Information | Central Air |
| Flooring Information | Vinyl |
| InteriorFeatures Information | Pantry, Storage |
| EntryLocation | South Side |
| Entry Level | 1 |
| Has Spa | Yes |
| SpaDescription | Community |
| SecuritySafety | Gated with Attendant, Resident Manager |
| Bathroom Information | Shower |
EXTERIOR FEATURES
| Has Pool | No |
| Pool | Community, In Ground |
| Has Patio | Yes |
| Patio | Front Porch, Screened Porch |
WALKSCORE
MAP
MORTGAGE CALCULATOR
- Principal & Interest:
- Property Tax: $171
- Home Insurance:$119
- HOA Fees:$0
- Mortgage Insurance:
PRICE HISTORY
| Date | Event | Price |
| 06/05/2024 | Sold | $160,000 |
| 04/26/2024 | Pending | $195,000 |
| 04/26/2024 | Active | $195,000 |
| 01/30/2024 | Price Change | $199,000 (-5.24%) |
| 01/02/2024 | Listed | $210,000 |

Topfind Realty
REALTOR®
(844)-333-8033
Questions? Contact today.
Interested in buying or selling a home similar to 4040 Piedmont Drive #384?
Highland Similar Properties
Listing provided courtesy of SAMUEL WORKS, CENTURY 21 LOIS LAUER REALTY. Based on information from California Regional Multiple Listing Service, Inc. as of #Date#. This information is for your personal, non-commercial use and may not be used for any purpose other than to identify prospective properties you may be interested in purchasing. Display of MLS data is usually deemed reliable but is NOT guaranteed accurate by the MLS. Buyers are responsible for verifying the accuracy of all information and should investigate the data themselves or retain appropriate professionals. Information from sources other than the Listing Agent may have been included in the MLS data. Unless otherwise specified in writing, Broker/Agent has not and will not verify any information obtained from other sources. The Broker/Agent providing the information contained herein may or may not have been the Listing and/or Selling Agent.
