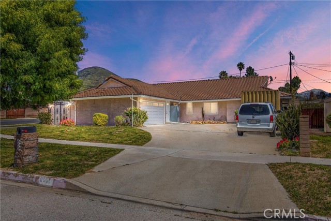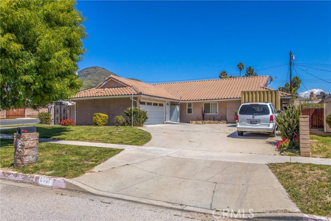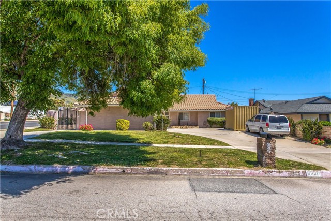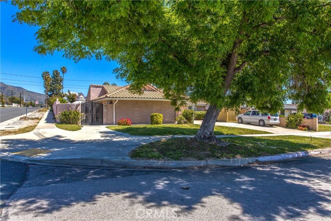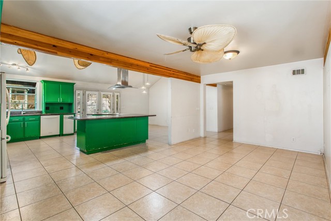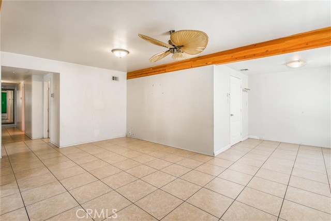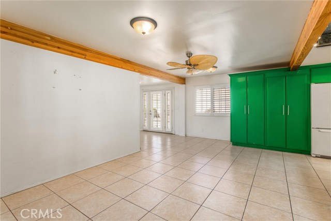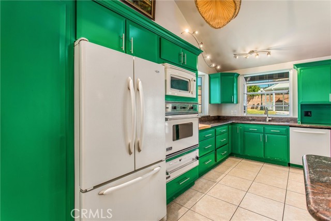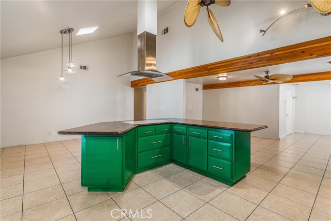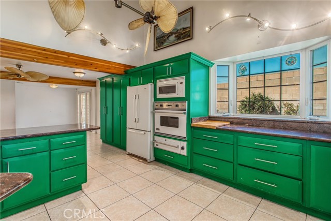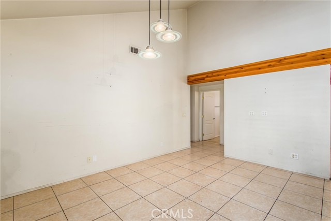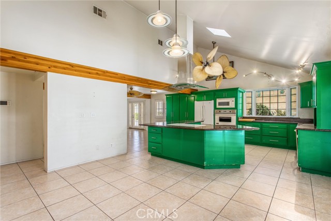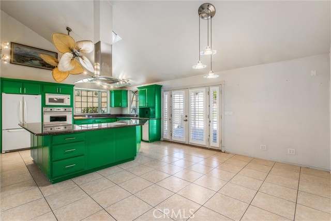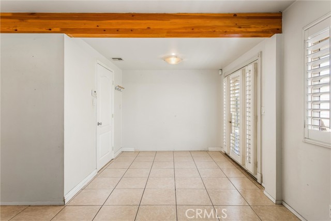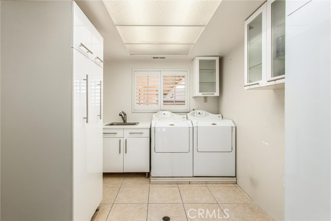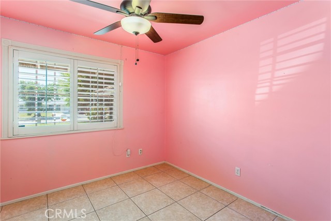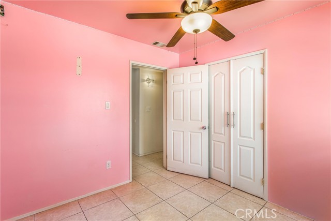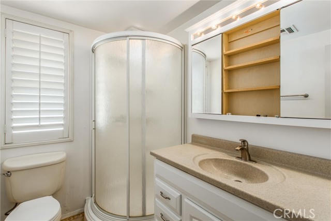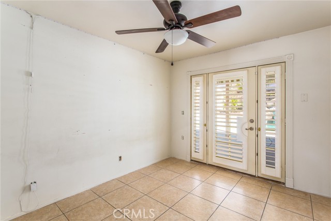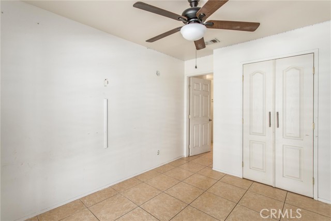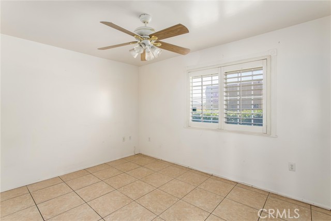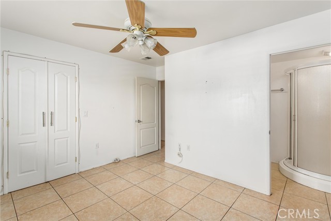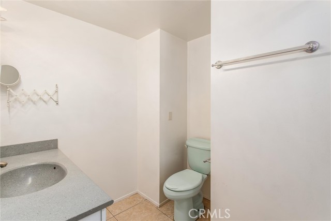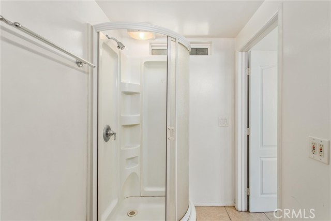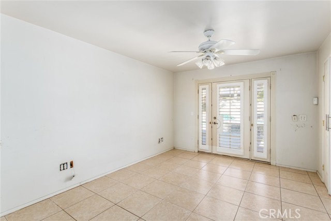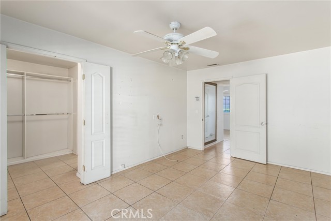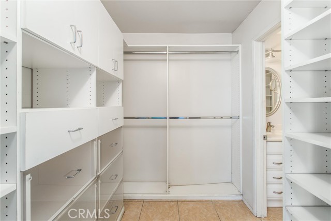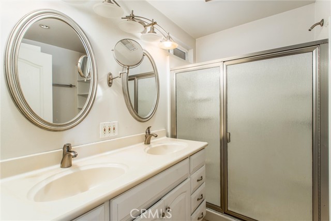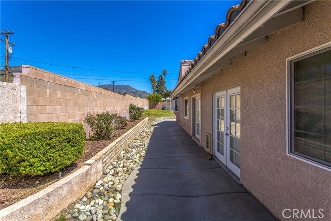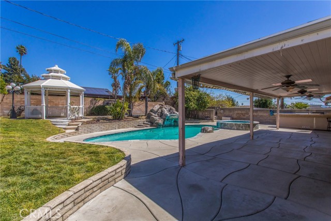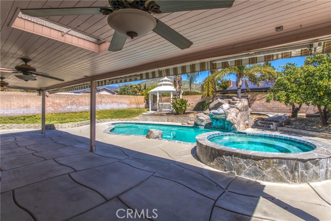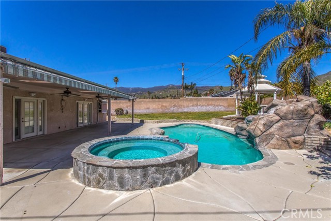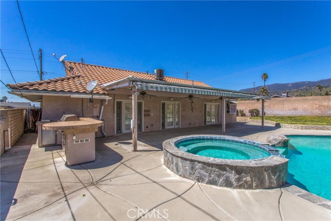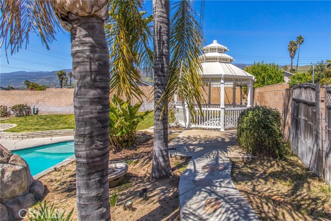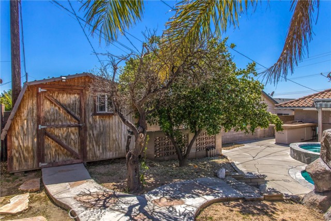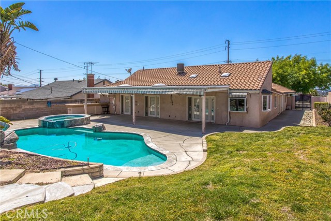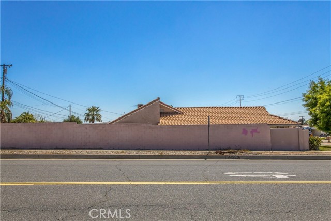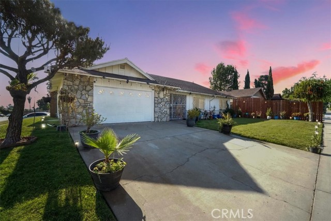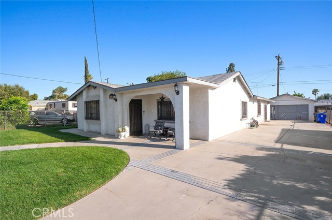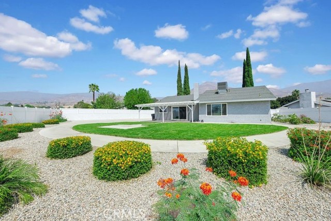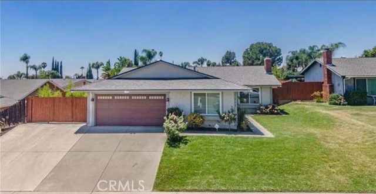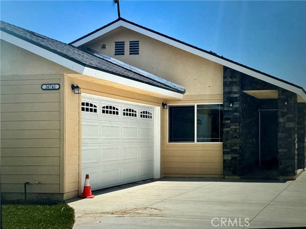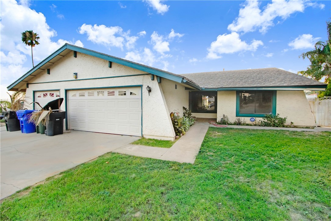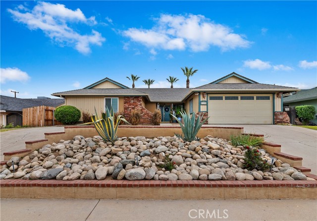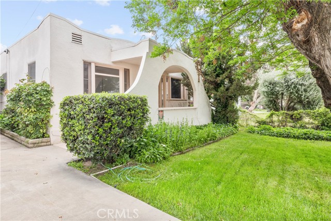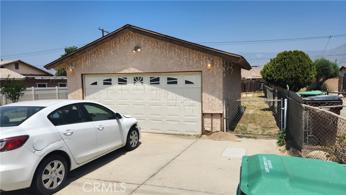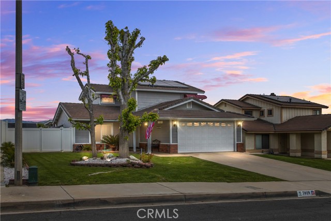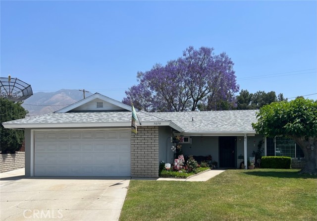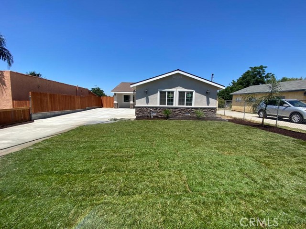6061 Arden Avenue
Highland, CA 92346
Sold
The spot where the entire extended family comes to hang out is finally here!!!! Welcome to 6061 Arden Ave in Highland, a beautiful 4 bedroom, 4 bath, estimated 2,231sqft home (buyer to verify), with full studio sitting on an almost 11,000 sqft CORNER, POOL lot. All bedrooms have generous sized walk in closets with fantastic custom organization. Apart from the primary bedroom, another secondary bedroom has it's own en-suite as well, so someone will feel very lucky to have this as their next bedroom. The custom kitchen feature tons of storage, all electric appliances, and granite counters. Dual pane, vinyl windows throughout; tile throughout (ZERO CARPET). The garage was converted (without permits) to a studio. This generous space has extra tall, beamed ceilings, a kitchenette with electric cooktop, stackable washer/dryer hookups, bathroom and separate entrance. The yard however, is where all the fun happens. Where do we start??? Is it with the 40ft long, 460sqft covered AND insulated patio cover? Or is it with the outdoor kitchen/grill-master area where you have a dual charcoal barbecue AND gas grill, with sink, storage, bar top and refrigerator?? If not, maybe we turn to the 8ft+ spa where you can enjoy the evenings while taking in the stunning mountains views in the background?? Not that???? Ohhhhh, then MAYBE it's the heated saltwater pool with rock waterfall feature and newer DUAL pumps!! Not to mention the beautiful landscaping, gazebo, block wall fence all around,12x8 Tuff Shed +++ ... As you can see, the features are way too many to mention, so be sure to schedule your viewing of this home today before it's gone. Did I mention the easy freeway access, or that Yaamava' Resort & Casino is less than a mile away???.....
PROPERTY INFORMATION
| MLS # | EV23058485 | Lot Size | 10,944 Sq. Ft. |
| HOA Fees | $0/Monthly | Property Type | Single Family Residence |
| Price | $ 520,000
Price Per SqFt: $ 233 |
DOM | 971 Days |
| Address | 6061 Arden Avenue | Type | Residential |
| City | Highland | Sq.Ft. | 2,231 Sq. Ft. |
| Postal Code | 92346 | Garage | N/A |
| County | San Bernardino | Year Built | 1961 |
| Bed / Bath | 4 / 4 | Parking | N/A |
| Built In | 1961 | Status | Closed |
| Sold Date | 2023-05-05 |
INTERIOR FEATURES
| Has Laundry | Yes |
| Laundry Information | Individual Room |
| Has Fireplace | No |
| Fireplace Information | None |
| Has Appliances | Yes |
| Kitchen Appliances | Convection Oven, Dishwasher, Electric Cooktop, Range Hood, Refrigerator |
| Kitchen Information | Granite Counters |
| Has Heating | Yes |
| Heating Information | Central |
| Room Information | All Bedrooms Down |
| Has Cooling | Yes |
| Cooling Information | Central Air |
| Flooring Information | Tile |
| Main Level Bedrooms | 4 |
| Main Level Bathrooms | 4 |
EXTERIOR FEATURES
| Has Pool | Yes |
| Pool | Private, Heated, In Ground, Salt Water |
WALKSCORE
MAP
MORTGAGE CALCULATOR
- Principal & Interest:
- Property Tax: $555
- Home Insurance:$119
- HOA Fees:$0
- Mortgage Insurance:
PRICE HISTORY
| Date | Event | Price |
| 05/05/2023 | Sold | $550,000 |
| 04/20/2023 | Pending | $520,000 |
| 04/08/2023 | Listed | $520,000 |

Topfind Realty
REALTOR®
(844)-333-8033
Questions? Contact today.
Interested in buying or selling a home similar to 6061 Arden Avenue?
Highland Similar Properties
Listing provided courtesy of SHARMAYNE HUSBANDS, Mayne Choice Realty, Inc.. Based on information from California Regional Multiple Listing Service, Inc. as of #Date#. This information is for your personal, non-commercial use and may not be used for any purpose other than to identify prospective properties you may be interested in purchasing. Display of MLS data is usually deemed reliable but is NOT guaranteed accurate by the MLS. Buyers are responsible for verifying the accuracy of all information and should investigate the data themselves or retain appropriate professionals. Information from sources other than the Listing Agent may have been included in the MLS data. Unless otherwise specified in writing, Broker/Agent has not and will not verify any information obtained from other sources. The Broker/Agent providing the information contained herein may or may not have been the Listing and/or Selling Agent.
