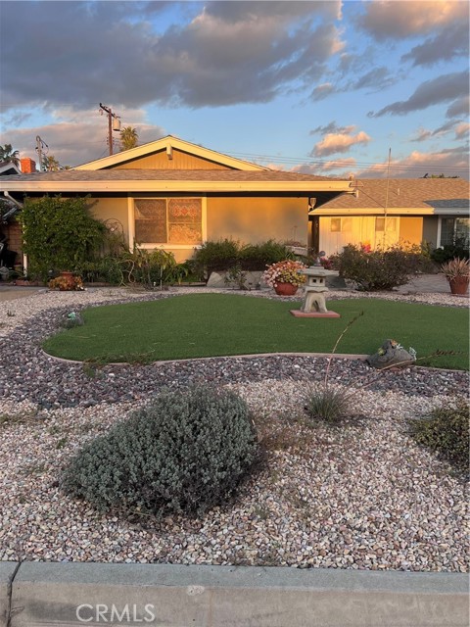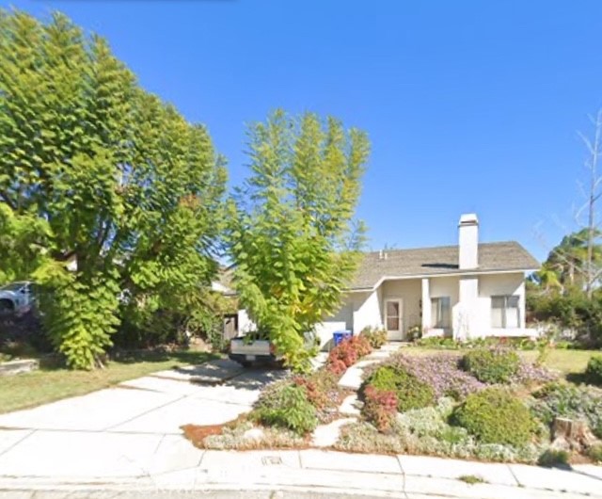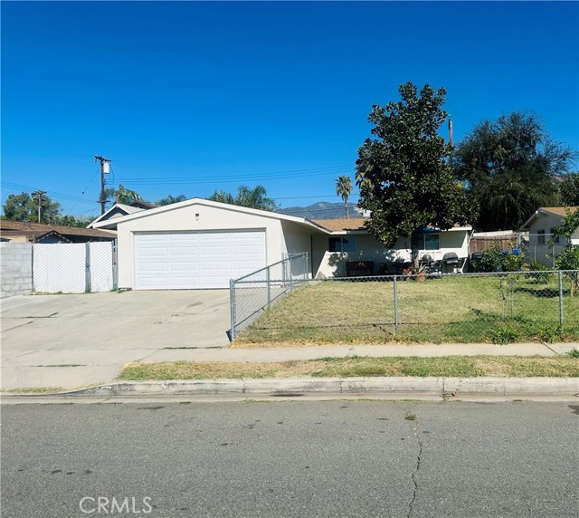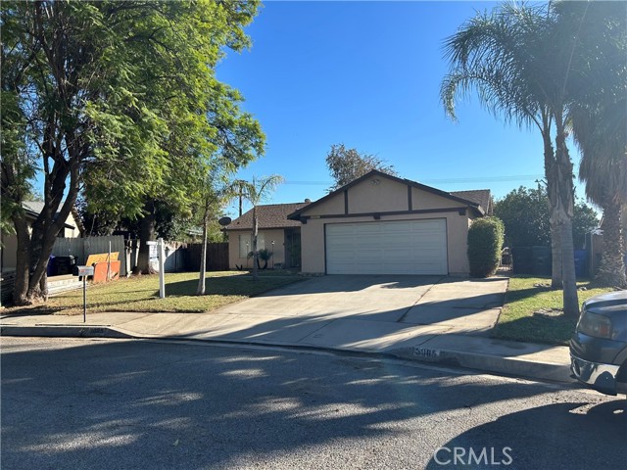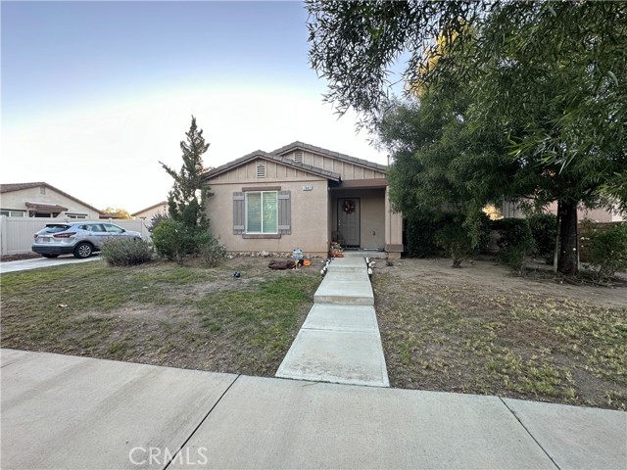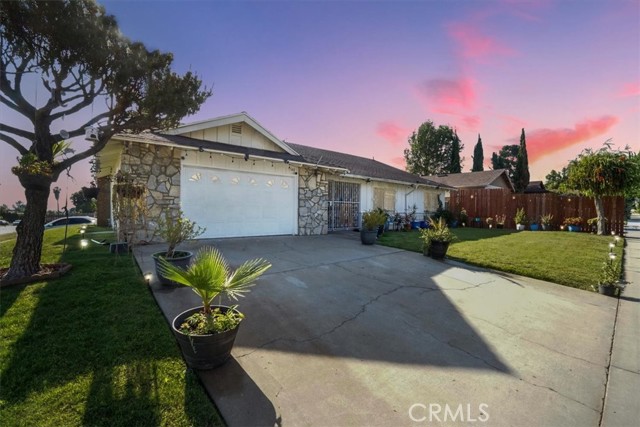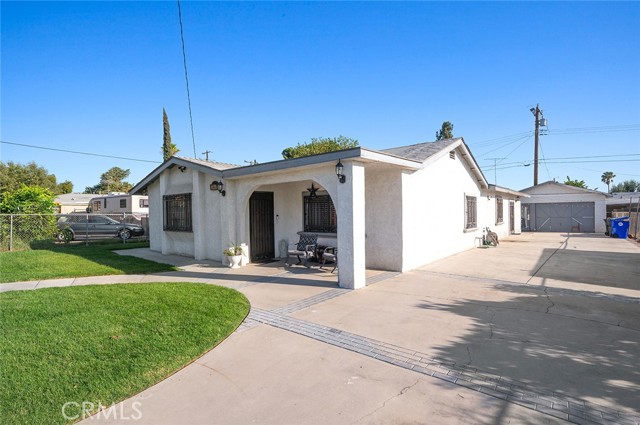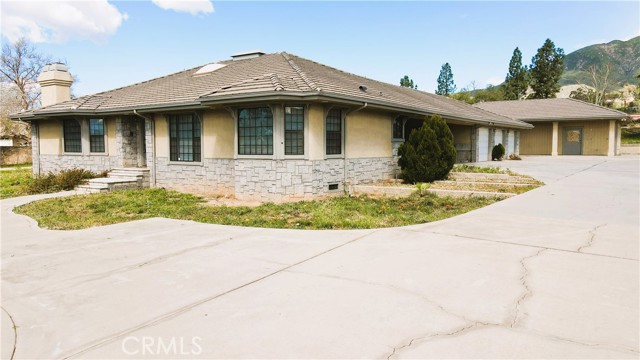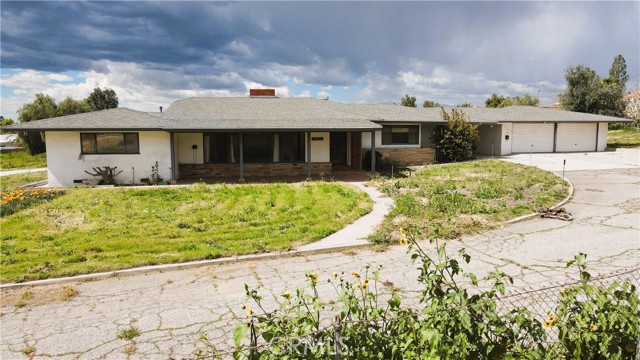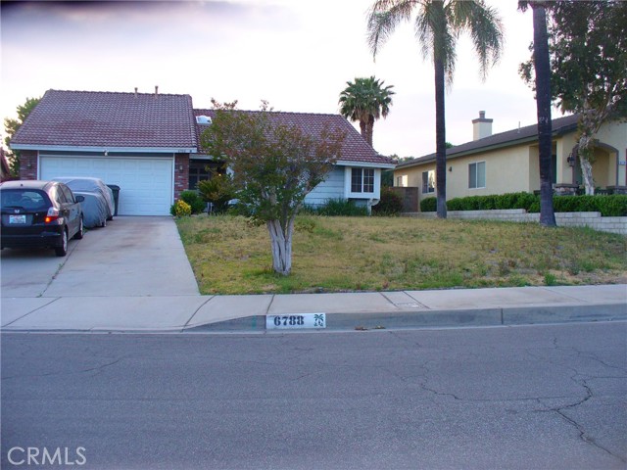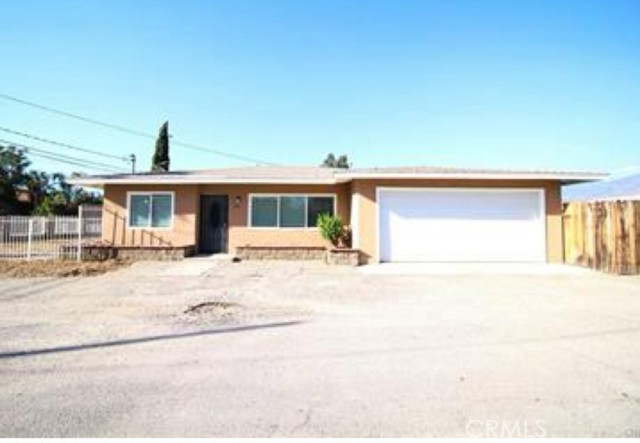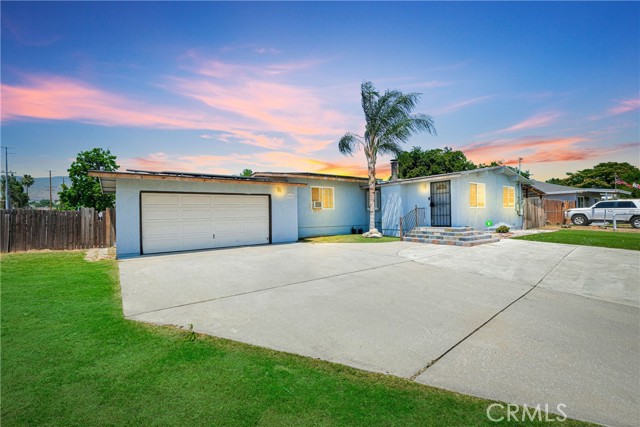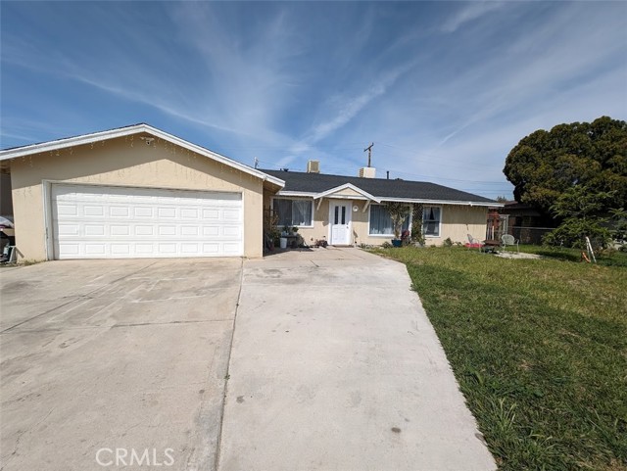6225 Stanton Avenue
Highland, CA 92346
Sold
FHA appraisal in. Single Story Ranch Home with view of the San Bernardino Mountains. Custom Xerascaping Front Landscape, House Repainted with Elastomeric Paint, Upgraded Paver Front Walk Way and Driveway, RV Parking, PAID Solar, Wide Foyer opens into Formal or Casual Large Dining room just off Kitchen with serving bar/island to Galley Kitchen. Spacious Living Room with Grand Stone Gas Fireplace and Hearth with Custom Mantle. Large Glass Slider opens to Covered Patio with same Custom Pavers as front of home. 4 Large Bedrooms, 2 Full Baths, Primary Suite Bath Remodeled with Heated Towel Rack, Rain Head and Spa Spray Jets. Yard has many Fruit Trees, Orange, Lemon, Grapefruit and Sweet Lime, Side Yard Dog Run with Gate, Newer HVAC, Newer AC, Newer Dual Pane Windows, Newer Solar. Newer Garage Door, Electric Sprinklers Front and Back Yards. Water Softener, Reverse Osmosis, Repiped with copper in attic 2004, Complete New Roof, Ceiling Fans, Includes two storage sheds. Sold AS-IS as Shown. Exterior is nice, inside needs some TLC.
PROPERTY INFORMATION
| MLS # | IV24087976 | Lot Size | 8,400 Sq. Ft. |
| HOA Fees | $0/Monthly | Property Type | Single Family Residence |
| Price | $ 549,900
Price Per SqFt: $ 285 |
DOM | 428 Days |
| Address | 6225 Stanton Avenue | Type | Residential |
| City | Highland | Sq.Ft. | 1,931 Sq. Ft. |
| Postal Code | 92346 | Garage | 2 |
| County | San Bernardino | Year Built | 1964 |
| Bed / Bath | 4 / 2 | Parking | 2 |
| Built In | 1964 | Status | Closed |
| Sold Date | 2024-10-11 |
INTERIOR FEATURES
| Has Laundry | Yes |
| Laundry Information | Gas & Electric Dryer Hookup, In Garage |
| Has Fireplace | Yes |
| Fireplace Information | Living Room, Gas |
| Has Appliances | Yes |
| Kitchen Appliances | Dishwasher, Disposal, Gas Oven, Gas Range, Gas Water Heater, Microwave, Recirculated Exhaust Fan, Water Heater |
| Kitchen Information | Tile Counters |
| Kitchen Area | Breakfast Counter / Bar, Dining Room |
| Has Heating | Yes |
| Heating Information | Central, Solar |
| Room Information | All Bedrooms Down, Foyer, Kitchen, Living Room, Main Floor Bedroom, Main Floor Primary Bedroom, Primary Bathroom, Primary Bedroom, Primary Suite |
| Has Cooling | Yes |
| Cooling Information | Central Air |
| Flooring Information | Carpet, Tile, Vinyl |
| InteriorFeatures Information | Block Walls, Ceiling Fan(s), Tile Counters |
| EntryLocation | Front |
| Entry Level | 1 |
| Has Spa | No |
| SpaDescription | None |
| WindowFeatures | Double Pane Windows |
| SecuritySafety | Carbon Monoxide Detector(s), Smoke Detector(s) |
| Bathroom Information | Bathtub, Shower, Shower in Tub, Exhaust fan(s), Main Floor Full Bath, Walk-in shower |
| Main Level Bedrooms | 4 |
| Main Level Bathrooms | 2 |
EXTERIOR FEATURES
| ExteriorFeatures | Rain Gutters |
| FoundationDetails | Concrete Perimeter |
| Has Pool | No |
| Pool | None |
| Has Patio | Yes |
| Patio | Brick, Concrete, Patio, Stone |
| Has Sprinklers | Yes |
WALKSCORE
MAP
MORTGAGE CALCULATOR
- Principal & Interest:
- Property Tax: $587
- Home Insurance:$119
- HOA Fees:$0
- Mortgage Insurance:
PRICE HISTORY
| Date | Event | Price |
| 10/11/2024 | Sold | $555,000 |
| 09/06/2024 | Pending | $549,900 |
| 07/17/2024 | Relisted | $549,900 |
| 07/15/2024 | Active Under Contract | $549,900 |
| 05/10/2024 | Active Under Contract | $549,900 |
| 05/02/2024 | Listed | $549,900 |

Topfind Realty
REALTOR®
(844)-333-8033
Questions? Contact today.
Interested in buying or selling a home similar to 6225 Stanton Avenue?
Highland Similar Properties
Listing provided courtesy of CHRISTY DAVENPORT, COLDWELL BANKER REALTY. Based on information from California Regional Multiple Listing Service, Inc. as of #Date#. This information is for your personal, non-commercial use and may not be used for any purpose other than to identify prospective properties you may be interested in purchasing. Display of MLS data is usually deemed reliable but is NOT guaranteed accurate by the MLS. Buyers are responsible for verifying the accuracy of all information and should investigate the data themselves or retain appropriate professionals. Information from sources other than the Listing Agent may have been included in the MLS data. Unless otherwise specified in writing, Broker/Agent has not and will not verify any information obtained from other sources. The Broker/Agent providing the information contained herein may or may not have been the Listing and/or Selling Agent.
