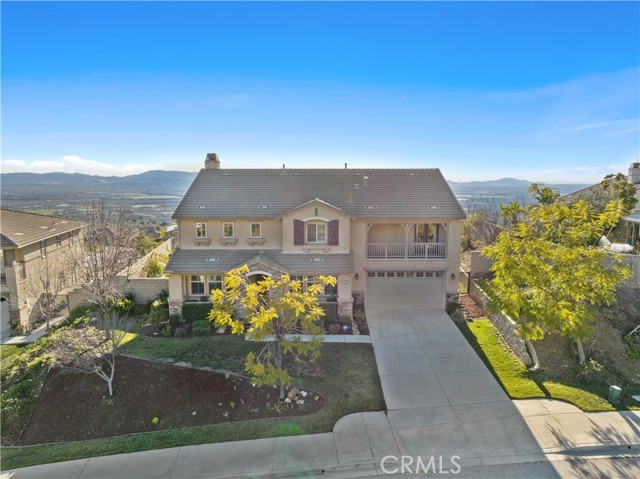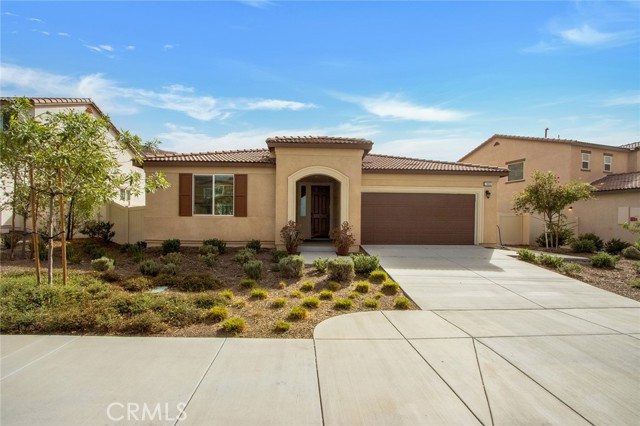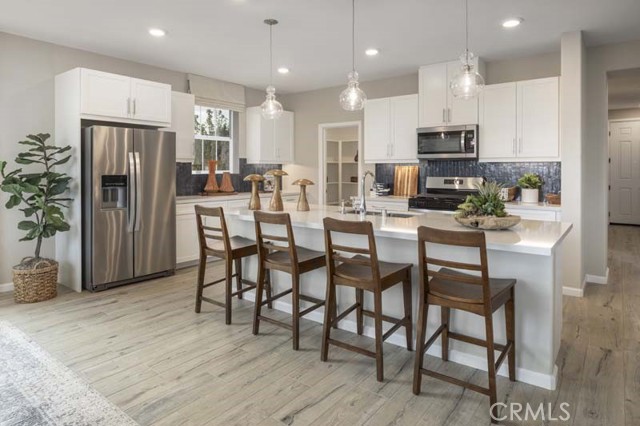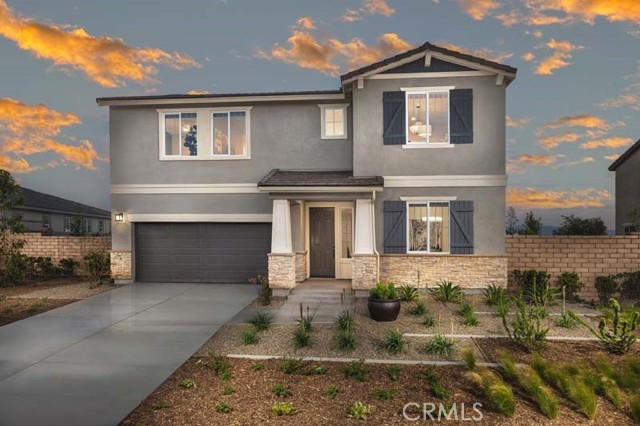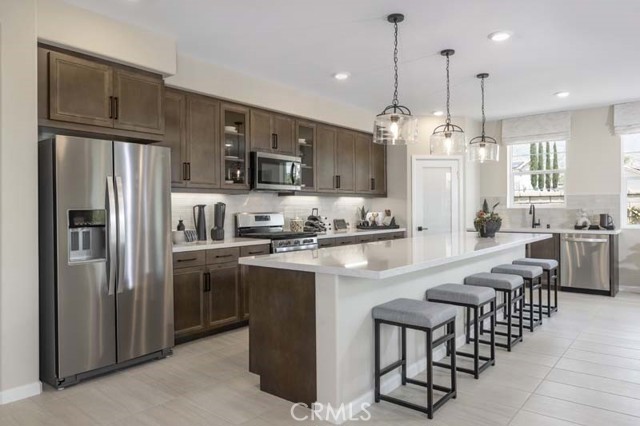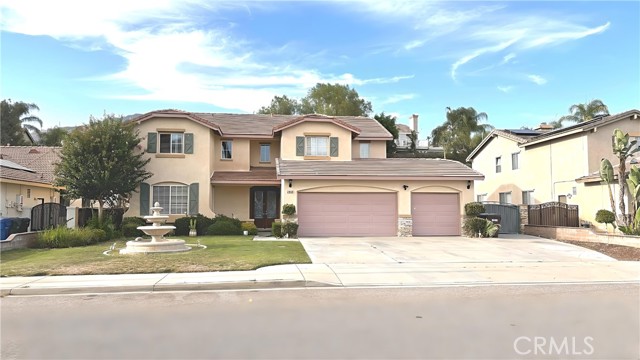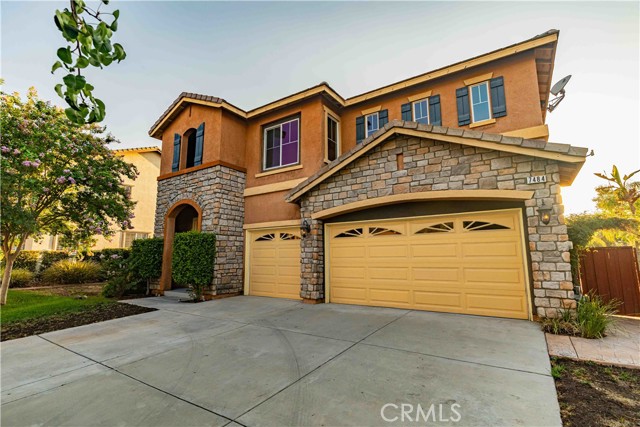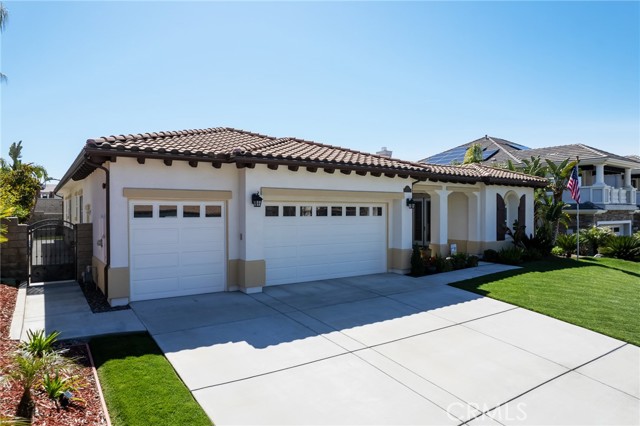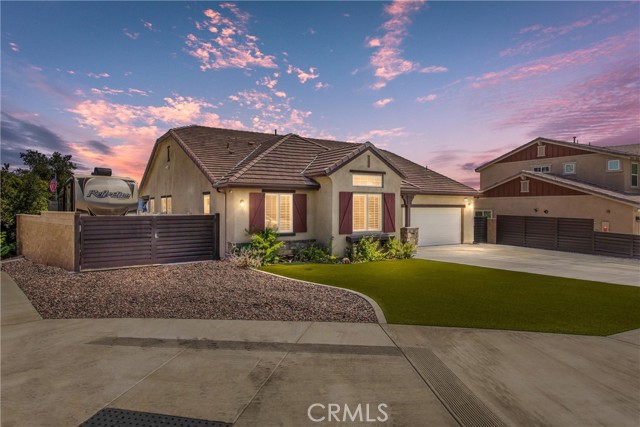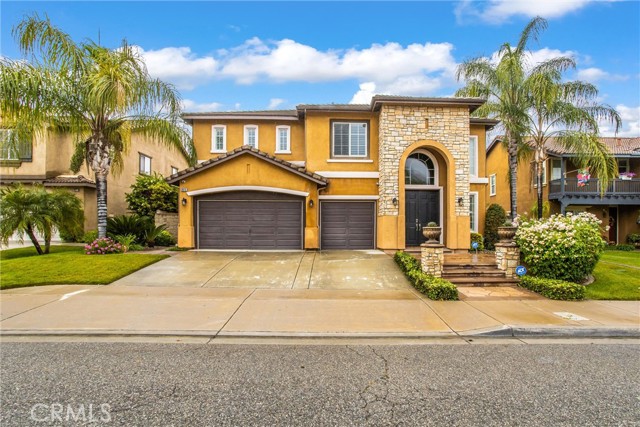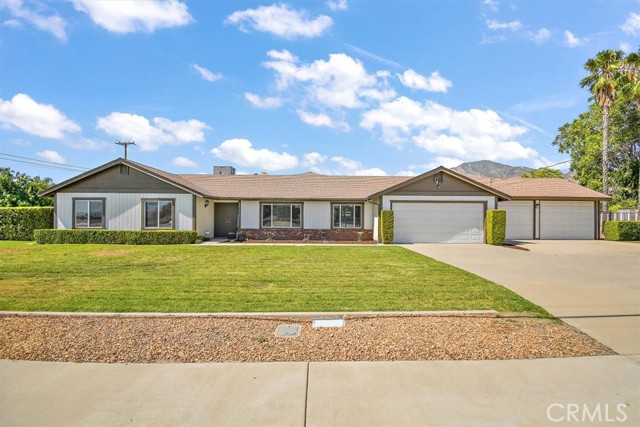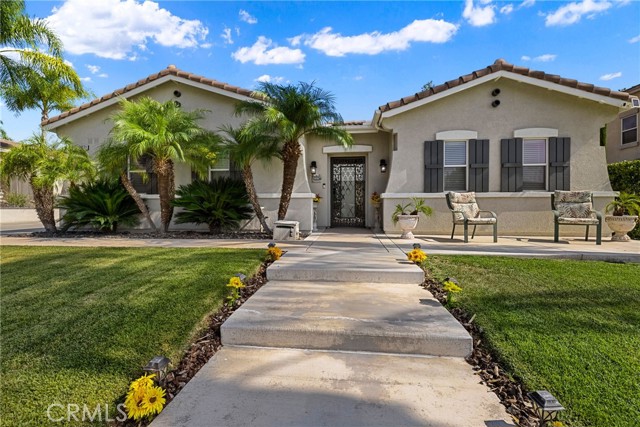6352 Cloverhill Drive
Highland, CA 92346
Sold
Generous in size and cozy throughout, with many custom features. East Highlands Ranch Mediterranean Style home with amazing expansive views of the valley and beyond!With great attention to detail from the outside ground drainage system to the hardwired sound/intercom components.This VIEW LOT home is designed for entertaining for many years to come.The covered entryway is framed with landscaping which opens into The Formal Dining Room will accommodate all styles of dining room furnishings.The adjacent Formal Living Room has a high ceiling and travertine-style flooring, custom wood shutters, and recessed lighting. A abundance of natural light throughout.The foyer has a powder room on the way to the kitchen and family room.The Family Room has a stone fireplace, travertine-style floors, custom ceiling speakers and extra outlets.Downstairs Bedroom and and En-suite bathroom!!The Kitchen is appointed with granite countertops and granite backsplashes. Kitchen-Aid appliances are included with the sale, Double Ovens, warming tray, microwave oven, six burner built- in gas cooktop and hood, and dishwasher. Plenty of custom cabinets for storage. A Chefs-style Pantry is situated between the Kitchen and Formal Dining Room.Backyard is landscaped with plenty of space for outdoor enjoyment! Upstairs spacious Primary Bedroom includes a Balcony for enjoying the absolutely stunning panoramic views! The Primary Bedroom features two walk-in closets. Primary Bathroom is features a Jetted Tub and Large Shower. Upstairs. The loft leads to an Office and Laundry Room. The office has a Balcony that connects to another Bedroom through double French Doors Two more Upstairs Bedrooms and Bathrooms complete the upstairs area of the home.The tandem garage feature well appointed cabinetry and epoxy floors.Make your appointment today and schedule a showing on this exceptional home! For 360 Virtual Tour double click 360 icon.
PROPERTY INFORMATION
| MLS # | EV23008056 | Lot Size | 10,436 Sq. Ft. |
| HOA Fees | $146/Monthly | Property Type | Single Family Residence |
| Price | $ 940,000
Price Per SqFt: $ 251 |
DOM | 901 Days |
| Address | 6352 Cloverhill Drive | Type | Residential |
| City | Highland | Sq.Ft. | 3,738 Sq. Ft. |
| Postal Code | 92346 | Garage | 4 |
| County | San Bernardino | Year Built | 2007 |
| Bed / Bath | 5 / 4 | Parking | 4 |
| Built In | 2007 | Status | Closed |
| Sold Date | 2023-06-02 |
INTERIOR FEATURES
| Has Laundry | Yes |
| Laundry Information | Dryer Included, Gas Dryer Hookup, Inside, Washer Hookup, Washer Included |
| Has Fireplace | Yes |
| Fireplace Information | Family Room |
| Has Appliances | Yes |
| Kitchen Appliances | 6 Burner Stove, Convection Oven, Dishwasher, Double Oven, ENERGY STAR Qualified Appliances, ENERGY STAR Qualified Water Heater, Disposal, Gas Oven, Gas Cooktop, Gas Water Heater, Microwave, Range Hood, Recirculated Exhaust Fan, Refrigerator, Self Cleaning Oven, Vented Exhaust Fan, Warming Drawer, Water Heater, Water Line to Refrigerator, Water Purifier |
| Kitchen Information | Built-in Trash/Recycling, Butler's Pantry, Granite Counters, Kitchen Island, Pots & Pan Drawers, Walk-In Pantry |
| Kitchen Area | Breakfast Counter / Bar, Family Kitchen, In Family Room, Dining Room |
| Has Heating | Yes |
| Heating Information | Central, Fireplace(s), Forced Air, Natural Gas |
| Room Information | All Bedrooms Up, Family Room, Formal Entry, Foyer, Great Room, Kitchen, Laundry, Living Room, Loft, Main Floor Bedroom, Master Bathroom, Master Bedroom, Master Suite, Office, Utility Room, Walk-In Closet, Walk-In Pantry |
| Has Cooling | Yes |
| Cooling Information | Central Air, Dual, ENERGY STAR Qualified Equipment, Gas |
| Flooring Information | Carpet, Tile |
| InteriorFeatures Information | Balcony, Block Walls, Granite Counters, High Ceilings, Intercom, Open Floorplan, Pantry, Recessed Lighting, Wired for Sound |
| DoorFeatures | French Doors, Sliding Doors |
| WindowFeatures | Blinds, Custom Covering, Double Pane Windows, Shutters, Wood Frames |
| SecuritySafety | Fire and Smoke Detection System, Fire Sprinkler System, Security Lights, Security System, Smoke Detector(s), Wired for Alarm System |
| Bathroom Information | Bathtub, Shower, Shower in Tub, Double sinks in bath(s), Exhaust fan(s), Jetted Tub, Linen Closet/Storage, Main Floor Full Bath, Separate tub and shower, Tile Counters, Walk-in shower |
| Main Level Bedrooms | 1 |
| Main Level Bathrooms | 2 |
EXTERIOR FEATURES
| ExteriorFeatures | Rain Gutters |
| FoundationDetails | Quake Bracing, Slab |
| Roof | Concrete, Flat Tile |
| Has Pool | No |
| Pool | Association |
| Has Patio | Yes |
| Patio | Covered, Patio, Patio Open, Porch, Front Porch, Stone |
| Has Fence | Yes |
| Fencing | Block, Excellent Condition |
| Has Sprinklers | Yes |
WALKSCORE
MAP
MORTGAGE CALCULATOR
- Principal & Interest:
- Property Tax: $1,003
- Home Insurance:$119
- HOA Fees:$146
- Mortgage Insurance:
PRICE HISTORY
| Date | Event | Price |
| 06/02/2023 | Sold | $910,000 |
| 05/10/2023 | Pending | $940,000 |
| 02/23/2023 | Price Change | $940,000 (-1.62%) |
| 02/09/2023 | Price Change | $955,500 (0.05%) |
| 01/15/2023 | Listed | $975,000 |

Topfind Realty
REALTOR®
(844)-333-8033
Questions? Contact today.
Interested in buying or selling a home similar to 6352 Cloverhill Drive?
Highland Similar Properties
Listing provided courtesy of JEFF BARRAZA, OLENA MILLER REAL ESTATE. Based on information from California Regional Multiple Listing Service, Inc. as of #Date#. This information is for your personal, non-commercial use and may not be used for any purpose other than to identify prospective properties you may be interested in purchasing. Display of MLS data is usually deemed reliable but is NOT guaranteed accurate by the MLS. Buyers are responsible for verifying the accuracy of all information and should investigate the data themselves or retain appropriate professionals. Information from sources other than the Listing Agent may have been included in the MLS data. Unless otherwise specified in writing, Broker/Agent has not and will not verify any information obtained from other sources. The Broker/Agent providing the information contained herein may or may not have been the Listing and/or Selling Agent.
