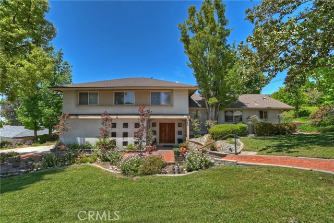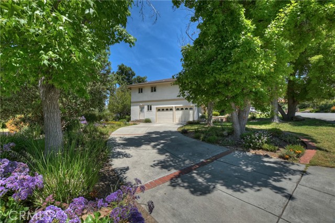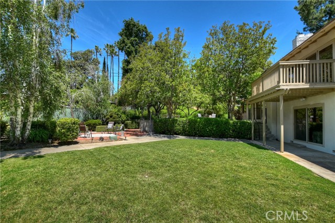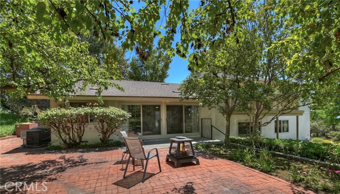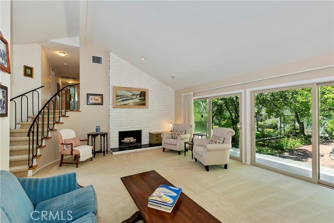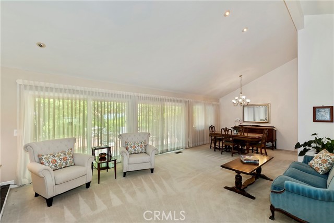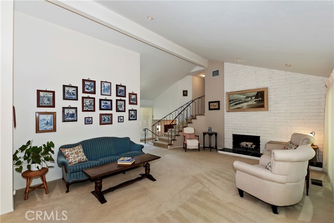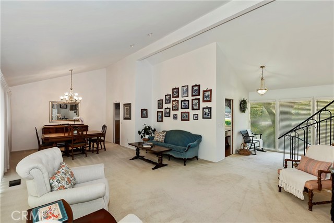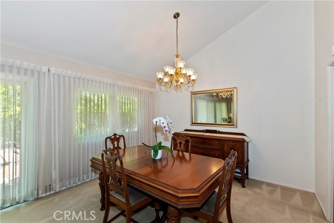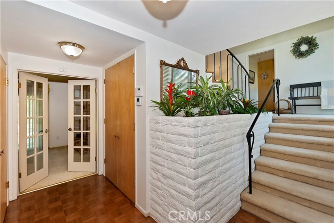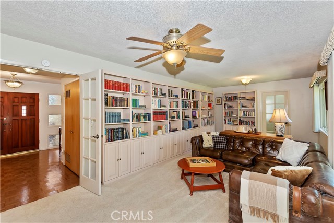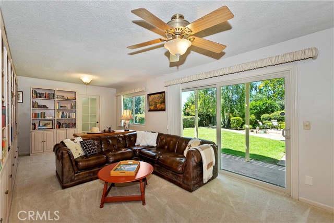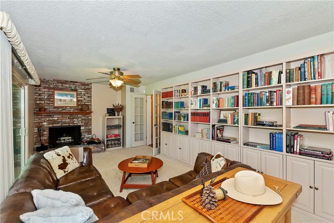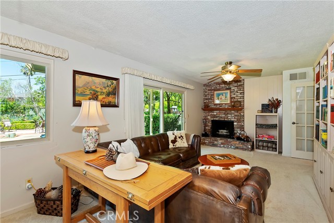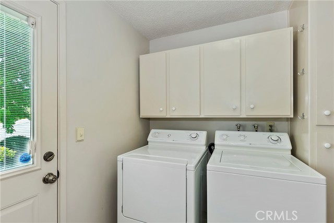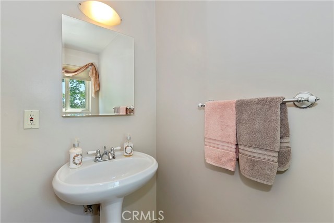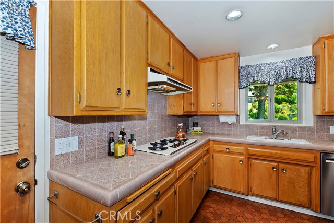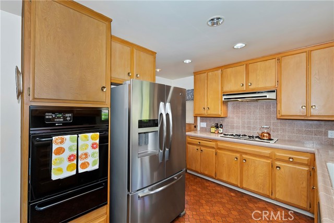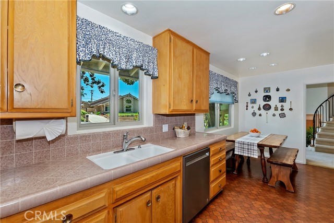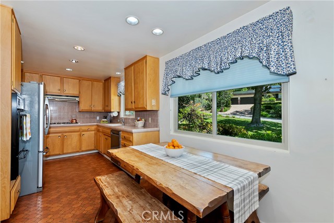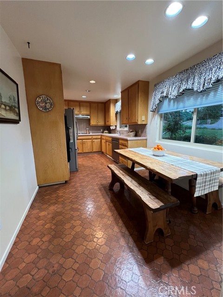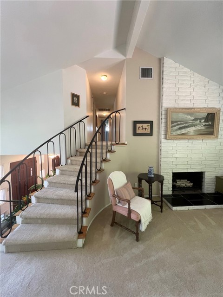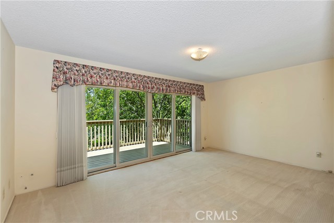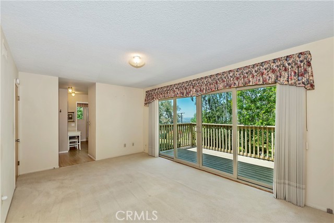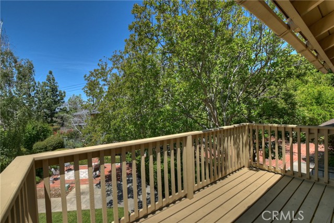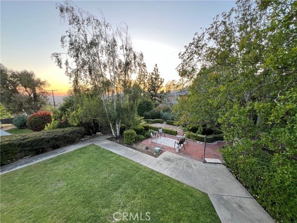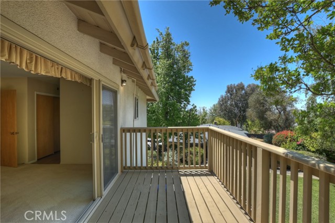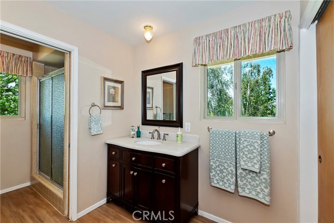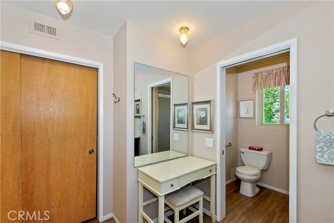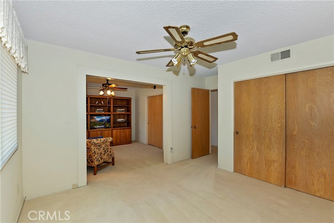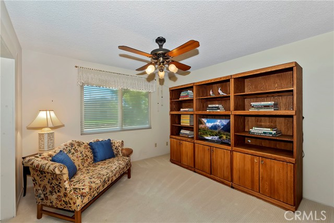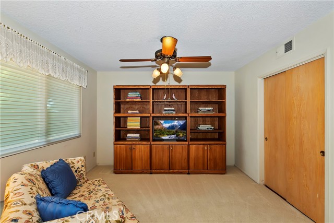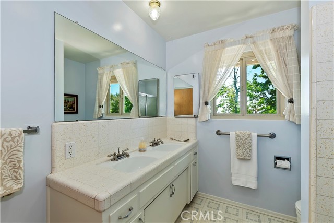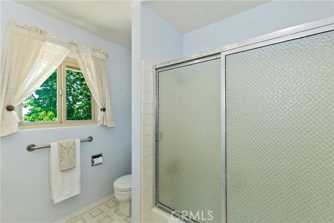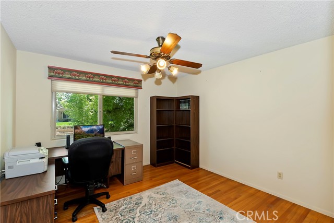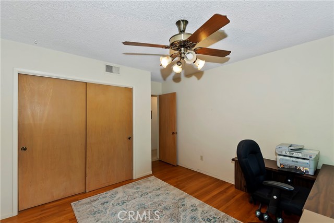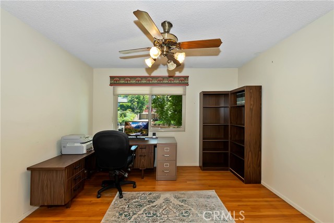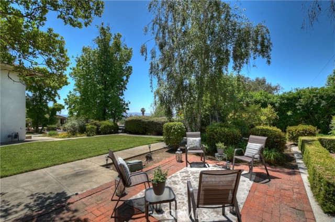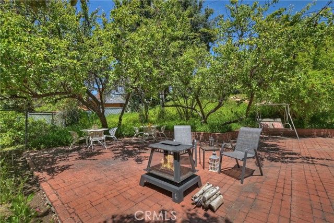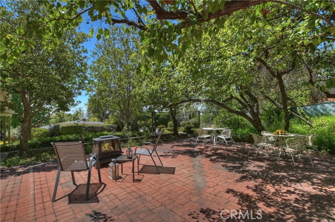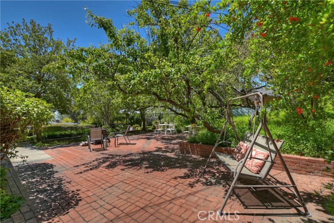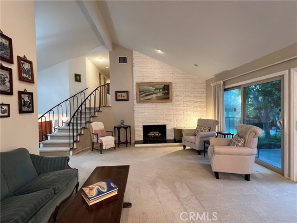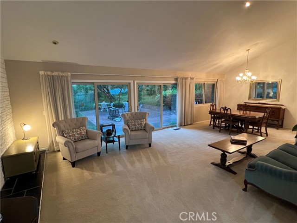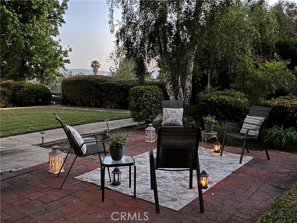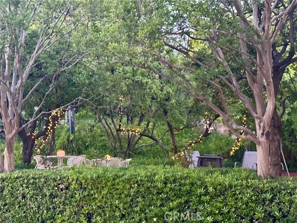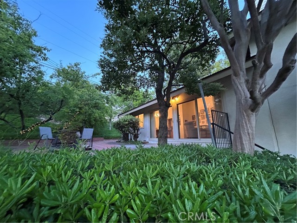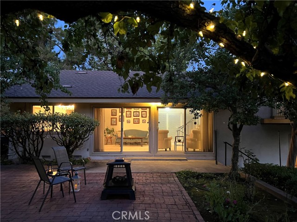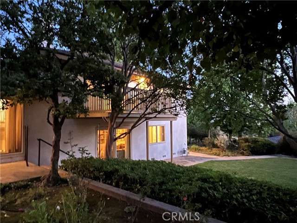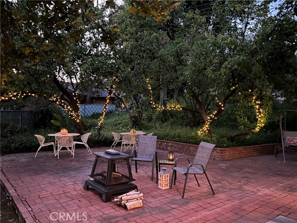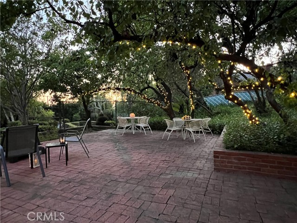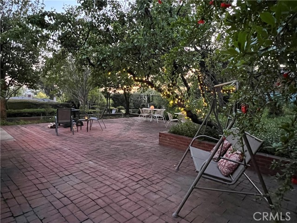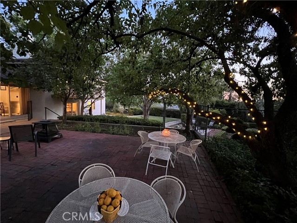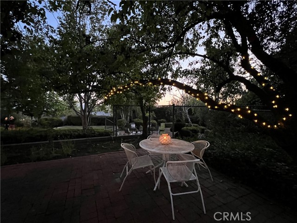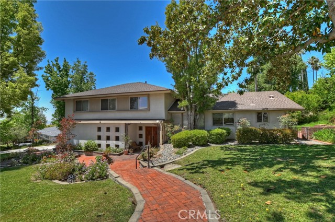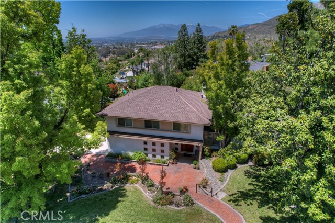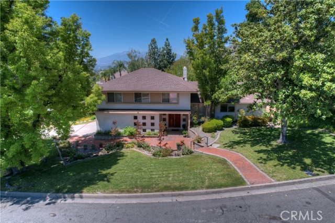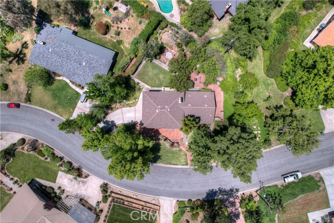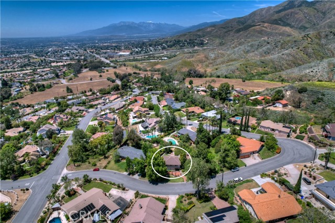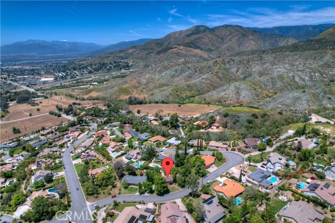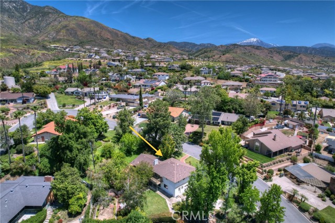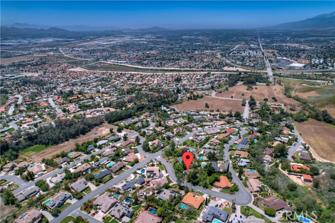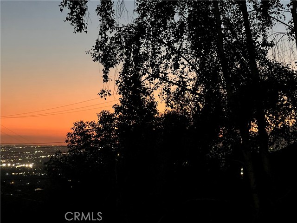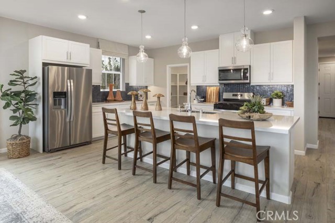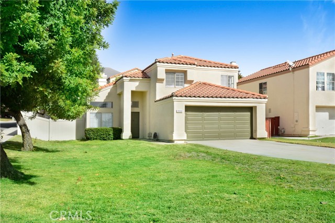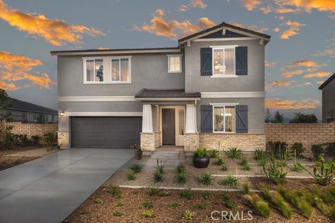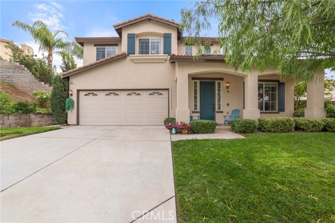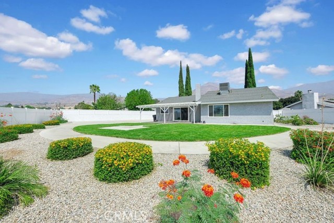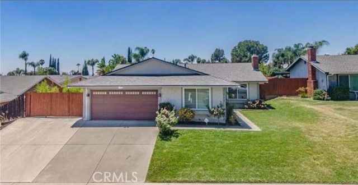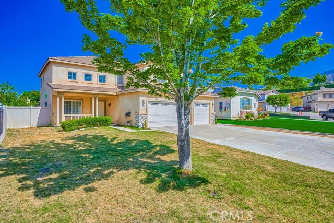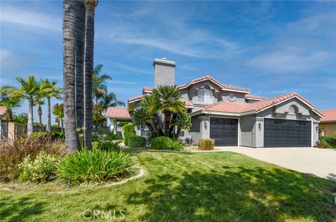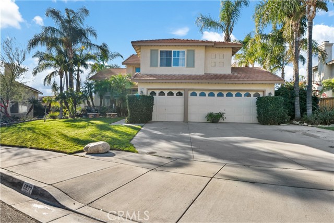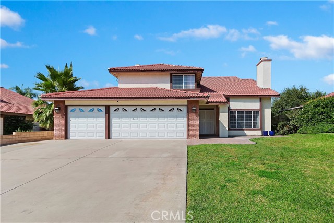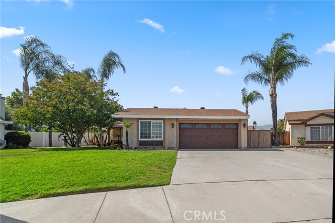6600 Summit Drive
Highland, CA 92346
Sold
Rare East Highlands custom home with the perfect blend of Mid-Century and Classic California Ranch styles. The wonderfully private, spacious and fully landscaped lot is perfect for indoor-outdoor living. You'll love this light-filled home with 2428 sq. ft. of living space. The expansive living room, with its modern fireplace and cathedral ceilings is so pleasant and has lovely views of the property. The formal dining area opens to the living room and the kitchen. The delightful family room is accessed through French doors, and includes a fireplace, built-in shelving and storage, plus views and access to the backyard. This “flex space” could also be a library, large office (with exterior entrance), home school area, or children's play room, etc. The eat-in kitchen has a pantry, plenty of cabinets, and windows letting in lots of light. There is direct access from the kitchen to the patio for grilling. Energy saving features: two 3-ton 13 SEER HVACs (lower level unit has newer ducts), newer 50 gallon water heater, dual pane windows and sliders, ceiling fans, and custom window coverings. The entire property is almost magical (especially in the afternoon/evening) with plenty of flowers, mature trees, multiple areas to sit, relax, entertain and dine. There's a lawn for the kids or pets. It's rare to have a private location in this area. There are peek-a-boo views of the mountains and some city lights at night. You can easily entertain a crowd in this home. Additional features: upgraded pipes provide filtered water throughout home, original wood floors (most under carpet), newer dishwasher, newly painted exterior trim, alarm system and recessed lighting. The primary bedroom can accommodate kingsize furniture and has its own balcony with views. Oversized 480 sq. ft. 2-car garage has plenty of storage, with a separate room which can also be for storage, a workshop, or could possibly be made into an office or craft space. Home has a current termite clearance, is being sold "as-is", no HOA. Two of the bedrooms are currently joined to make a large bedroom (or a bedroom with adjoining separate den, nice for guests or extended family). Add a partial wall back between the two bedrooms to have a 4-bedroom again. Easy access to freeways, shopping and restaurants. Redlands schools. Enjoy this lovely “retro” home with its original features, or remodel to your own personal style. In an area of many similar homes, this is truly a special one-of-a-kind property.
PROPERTY INFORMATION
| MLS # | EV24091885 | Lot Size | 16,250 Sq. Ft. |
| HOA Fees | $0/Monthly | Property Type | Single Family Residence |
| Price | $ 684,000
Price Per SqFt: $ 282 |
DOM | 576 Days |
| Address | 6600 Summit Drive | Type | Residential |
| City | Highland | Sq.Ft. | 2,428 Sq. Ft. |
| Postal Code | 92346 | Garage | 2 |
| County | San Bernardino | Year Built | 1961 |
| Bed / Bath | 4 / 2.5 | Parking | 4 |
| Built In | 1961 | Status | Closed |
| Sold Date | 2024-07-22 |
INTERIOR FEATURES
| Has Laundry | Yes |
| Laundry Information | Dryer Included, Gas Dryer Hookup, Individual Room, Inside, Washer Hookup, Washer Included |
| Has Fireplace | Yes |
| Fireplace Information | Family Room, Living Room, Gas Starter |
| Has Appliances | Yes |
| Kitchen Appliances | Dishwasher, Disposal, Gas Cooktop, High Efficiency Water Heater, Range Hood, Water Purifier |
| Kitchen Area | Family Kitchen, Dining Room |
| Has Heating | Yes |
| Heating Information | Central, Forced Air |
| Room Information | All Bedrooms Up, Center Hall, Converted Bedroom, Foyer, Kitchen, Laundry, Living Room, Primary Suite, Separate Family Room |
| Has Cooling | Yes |
| Cooling Information | Central Air, Dual, SEER Rated 13-15 |
| Flooring Information | Carpet, Vinyl, Wood |
| InteriorFeatures Information | Balcony, Cathedral Ceiling(s), Pantry, Recessed Lighting, Storage |
| DoorFeatures | French Doors, Sliding Doors |
| EntryLocation | level |
| Entry Level | 1 |
| Has Spa | No |
| SpaDescription | None |
| WindowFeatures | Blinds, Custom Covering, Double Pane Windows |
| SecuritySafety | Carbon Monoxide Detector(s), Security Lights, Smoke Detector(s), Wired for Alarm System |
| Bathroom Information | Bathtub, Shower, Shower in Tub, Double sinks in bath(s), Vanity area |
EXTERIOR FEATURES
| Roof | Composition |
| Has Pool | No |
| Pool | None |
| Has Patio | Yes |
| Patio | Brick, Concrete, Covered, Deck, Patio, Front Porch |
| Has Fence | Yes |
| Fencing | Brick, Chain Link, Wrought Iron |
| Has Sprinklers | Yes |
WALKSCORE
MAP
MORTGAGE CALCULATOR
- Principal & Interest:
- Property Tax: $730
- Home Insurance:$119
- HOA Fees:$0
- Mortgage Insurance:
PRICE HISTORY
| Date | Event | Price |
| 07/22/2024 | Sold | $690,000 |
| 06/08/2024 | Active Under Contract | $684,000 |
| 05/21/2024 | Active Under Contract | $684,000 |
| 05/09/2024 | Listed | $684,000 |

Topfind Realty
REALTOR®
(844)-333-8033
Questions? Contact today.
Interested in buying or selling a home similar to 6600 Summit Drive?
Highland Similar Properties
Listing provided courtesy of CLAUDIA VAN MOUWERIK, CENTURY 21 LOIS LAUER REALTY. Based on information from California Regional Multiple Listing Service, Inc. as of #Date#. This information is for your personal, non-commercial use and may not be used for any purpose other than to identify prospective properties you may be interested in purchasing. Display of MLS data is usually deemed reliable but is NOT guaranteed accurate by the MLS. Buyers are responsible for verifying the accuracy of all information and should investigate the data themselves or retain appropriate professionals. Information from sources other than the Listing Agent may have been included in the MLS data. Unless otherwise specified in writing, Broker/Agent has not and will not verify any information obtained from other sources. The Broker/Agent providing the information contained herein may or may not have been the Listing and/or Selling Agent.
