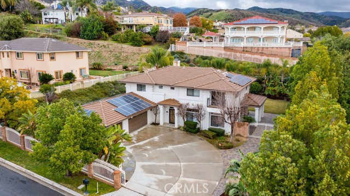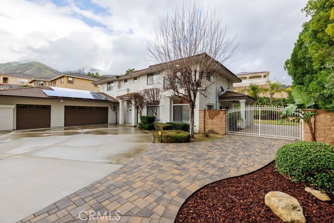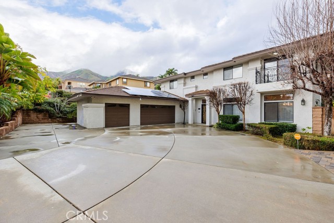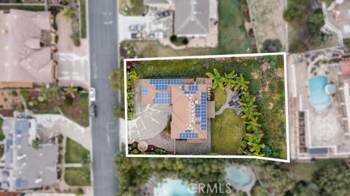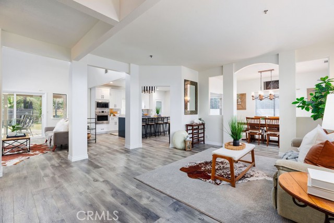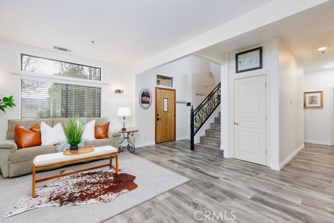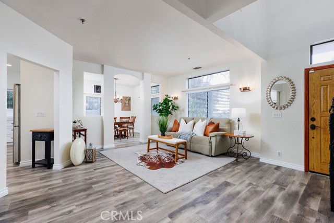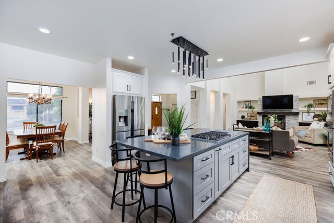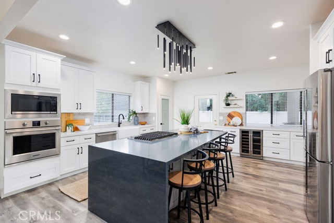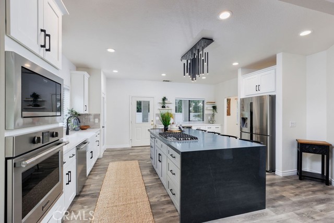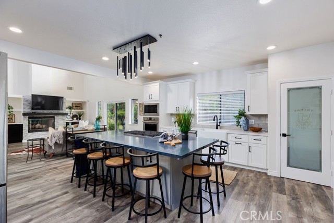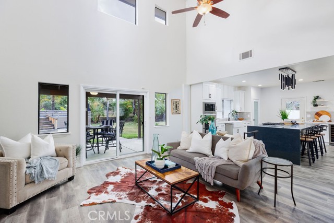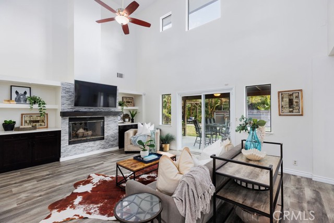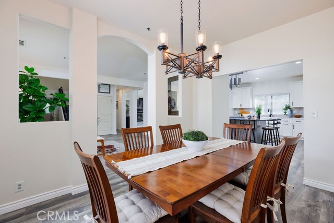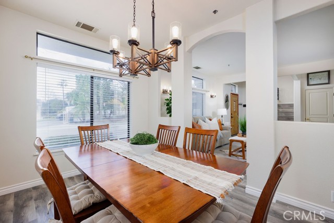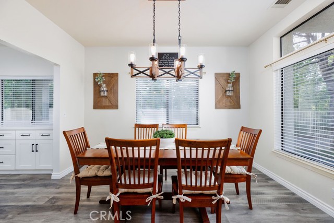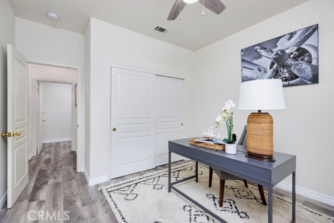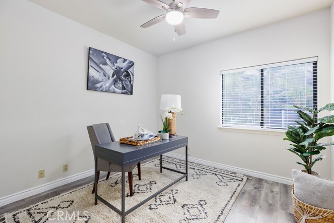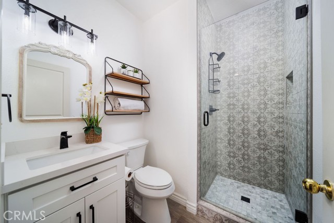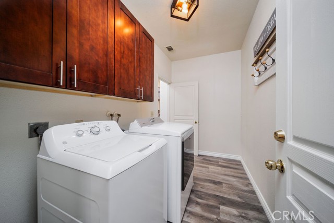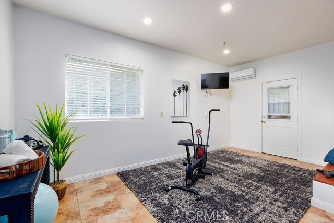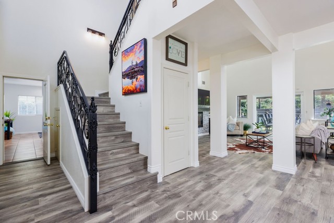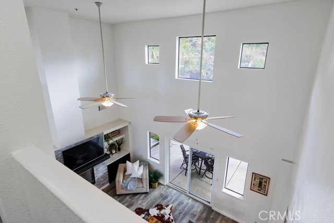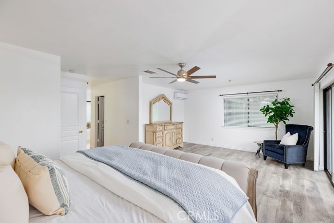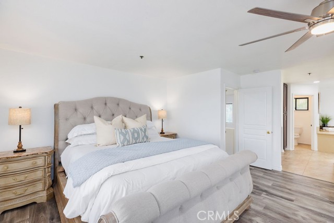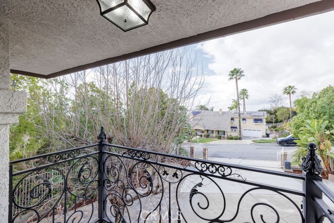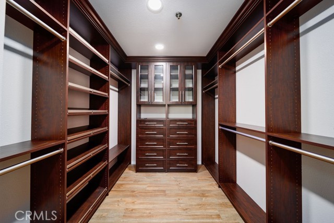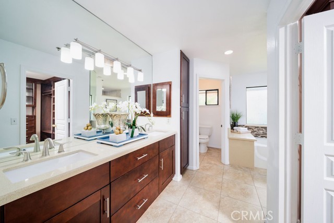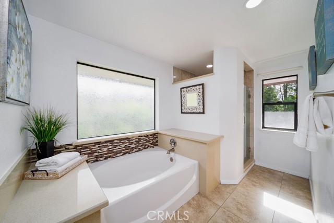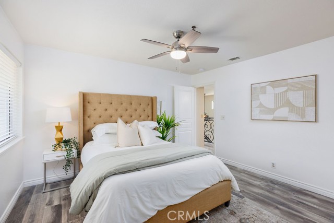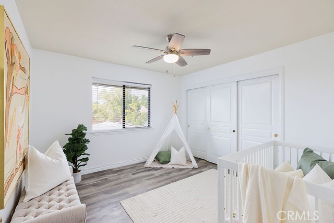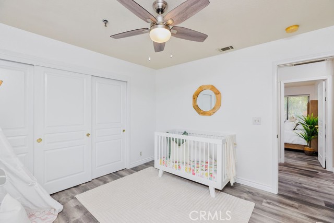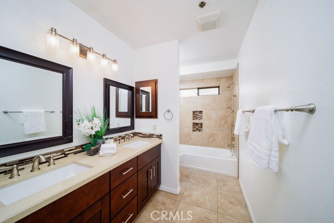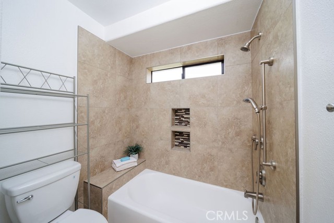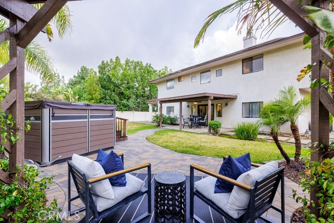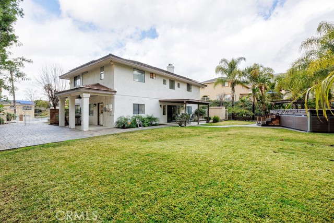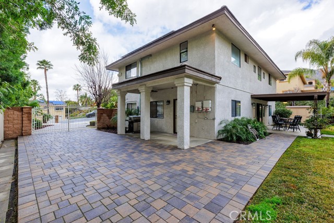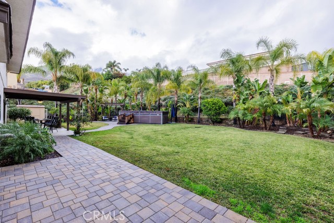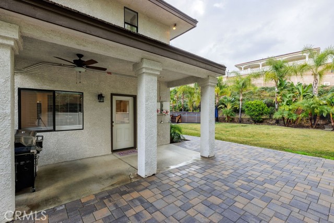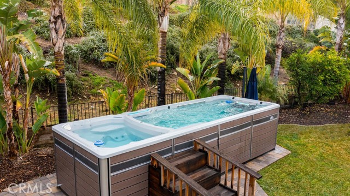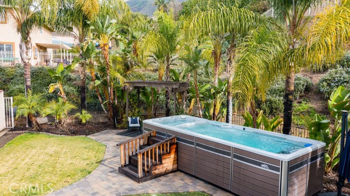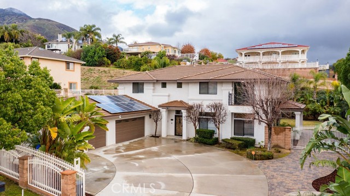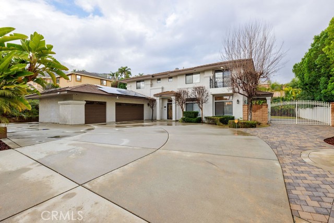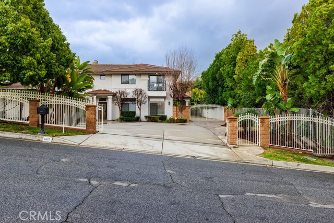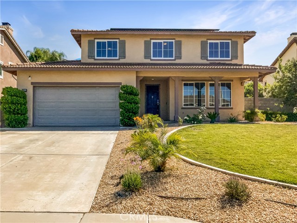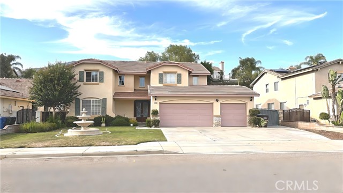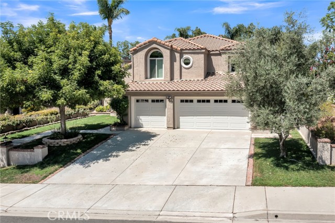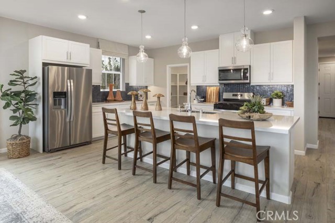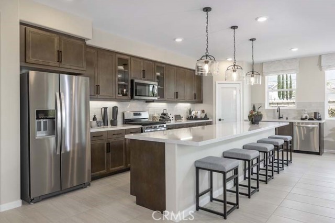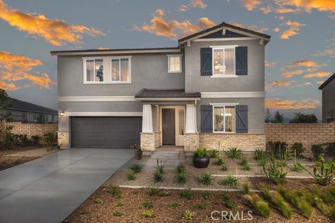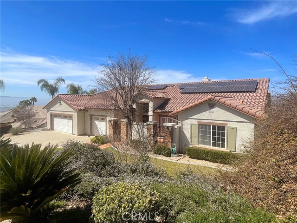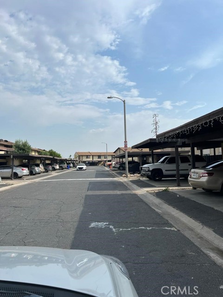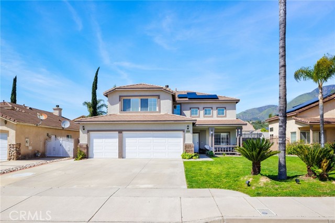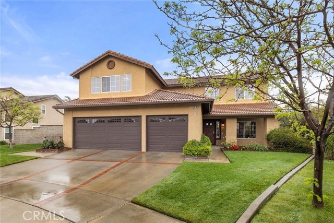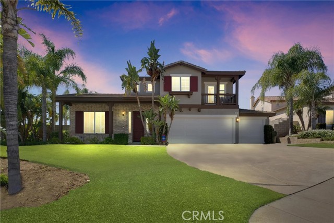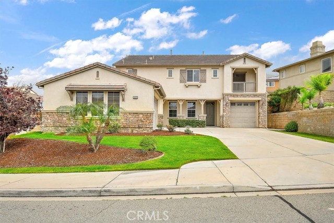6617 Applewood Street
Highland, CA 92346
Sold
STORE ALL YOUR TOYS WITH EASE! This property boasts RV, trailer, and boat parking, along with a massive 5-car gated driveway and a convenient 3-car garage. Enjoy the luxury of a swim spa with hot tub, making relaxation just steps away. Featuring a thoughtfully designed layout, this home is perfect for those seeking the best in both comfort and style. As you step inside, the grand entrance welcomes you with high vaulted ceilings and a stunning staircase adorned with custom iron railings. The formal living room with an array of windows floods the space with natural light. Revel in a soft, neutral color palette, luxury vinyl flooring, and dual-pane windows throughout. The heart of the home is a chef's delight! The beautifully remodeled kitchen boasts shaker-style cabinetry, quartz countertops, stainless steel appliances, a 5-burner gas range, farmhouse kitchen sink, wine refrigerator, pantry, and a spacious island with waterfall countertops & counter seating. Designed for modern living, this residence features the coveted great room concept. The kitchen seamlessly opens to the family room, complete with a cozy stack stone fireplace and custom built-in cabinetry. A whole house fan ensures optimal ventilation, and the expansive solar panel system contributes to an energy-efficient living experience. Entertain effortlessly in your meticulously maintained backyard oasis. Multiple seating areas, a vast grassy space, and a patio cover with a ceiling fan create the perfect ambiance for gatherings. The raised swim spa with a separate hot tub adds a touch of luxury to your outdoor entertainment space. The main floor offers a formal dining room, a 251 sq ft garage space conversion currently used as a gym (ideal for a home office), and a convenient downstairs bedroom with a full bathroom. The large interior laundry room adds practicality to daily living. Retreat to the upper level, where the spacious primary suite awaits featuring a private balcony and a huge walk-in closet with custom organizers. The ensuite bathroom is a spa-like haven, offering a dual sink vanity, large soaking tub, walk-in shower with a bench seat, and a private water closet. Upstairs, two additional generously sized bedrooms and a well-appointed secondary bathroom with a dual sink vanity, stone countertops, and a tub/shower combo complete the living quarters. This home epitomizes the best of Highland living, offering a perfect blend of comfort, style, and functionality. Your dream home awaits!
PROPERTY INFORMATION
| MLS # | OC24025425 | Lot Size | 19,775 Sq. Ft. |
| HOA Fees | $0/Monthly | Property Type | Single Family Residence |
| Price | $ 850,000
Price Per SqFt: $ 282 |
DOM | 563 Days |
| Address | 6617 Applewood Street | Type | Residential |
| City | Highland | Sq.Ft. | 3,019 Sq. Ft. |
| Postal Code | 92346 | Garage | 3 |
| County | San Bernardino | Year Built | 1997 |
| Bed / Bath | 4 / 3 | Parking | 10 |
| Built In | 1997 | Status | Closed |
| Sold Date | 2024-03-08 |
INTERIOR FEATURES
| Has Laundry | Yes |
| Laundry Information | Individual Room, Inside |
| Has Fireplace | Yes |
| Fireplace Information | Family Room |
| Has Appliances | Yes |
| Kitchen Appliances | Built-In Range, Dishwasher, Electric Oven, Disposal, Gas Cooktop, Gas Water Heater, Microwave, Tankless Water Heater, Vented Exhaust Fan, Water Heater, Water Line to Refrigerator |
| Kitchen Information | Kitchen Island, Kitchen Open to Family Room, Quartz Counters, Remodeled Kitchen, Self-closing cabinet doors, Utility sink |
| Kitchen Area | Breakfast Counter / Bar, In Family Room, Dining Room, In Kitchen |
| Has Heating | Yes |
| Heating Information | Central |
| Room Information | Entry, Exercise Room, Family Room, Great Room, Guest/Maid's Quarters, Kitchen, Laundry, Living Room, Main Floor Bedroom, Primary Bathroom, Primary Bedroom, Primary Suite, Office, Separate Family Room, Walk-In Closet |
| Has Cooling | Yes |
| Cooling Information | Central Air |
| Flooring Information | Vinyl |
| InteriorFeatures Information | Built-in Features, Cathedral Ceiling(s), Ceiling Fan(s), High Ceilings, In-Law Floorplan, Open Floorplan, Pantry, Quartz Counters, Stone Counters, Two Story Ceilings |
| EntryLocation | 1 |
| Entry Level | 1 |
| Has Spa | Yes |
| SpaDescription | Private |
| WindowFeatures | Double Pane Windows |
| SecuritySafety | Automatic Gate, Carbon Monoxide Detector(s), Fire Sprinkler System, Smoke Detector(s) |
| Bathroom Information | Bathtub, Shower, Shower in Tub, Closet in bathroom, Double sinks in bath(s), Double Sinks in Primary Bath, Exhaust fan(s), Main Floor Full Bath, Privacy toilet door, Remodeled, Separate tub and shower, Soaking Tub, Upgraded, Walk-in shower |
| Main Level Bedrooms | 1 |
| Main Level Bathrooms | 1 |
EXTERIOR FEATURES
| ExteriorFeatures | Barbecue Private, Lighting |
| FoundationDetails | Slab |
| Roof | Tile |
| Has Pool | Yes |
| Pool | Private, Above Ground, Exercise Pool, Lap |
| Has Patio | Yes |
| Patio | Concrete, Patio, Patio Open, Wrap Around |
| Has Fence | Yes |
| Fencing | Vinyl, Wrought Iron |
| Has Sprinklers | Yes |
WALKSCORE
MAP
MORTGAGE CALCULATOR
- Principal & Interest:
- Property Tax: $907
- Home Insurance:$119
- HOA Fees:$0
- Mortgage Insurance:
PRICE HISTORY
| Date | Event | Price |
| 03/08/2024 | Sold | $880,000 |
| 02/05/2024 | Listed | $850,000 |

Topfind Realty
REALTOR®
(844)-333-8033
Questions? Contact today.
Interested in buying or selling a home similar to 6617 Applewood Street?
Highland Similar Properties
Listing provided courtesy of Amy Balsz, First Team Real Estate. Based on information from California Regional Multiple Listing Service, Inc. as of #Date#. This information is for your personal, non-commercial use and may not be used for any purpose other than to identify prospective properties you may be interested in purchasing. Display of MLS data is usually deemed reliable but is NOT guaranteed accurate by the MLS. Buyers are responsible for verifying the accuracy of all information and should investigate the data themselves or retain appropriate professionals. Information from sources other than the Listing Agent may have been included in the MLS data. Unless otherwise specified in writing, Broker/Agent has not and will not verify any information obtained from other sources. The Broker/Agent providing the information contained herein may or may not have been the Listing and/or Selling Agent.
