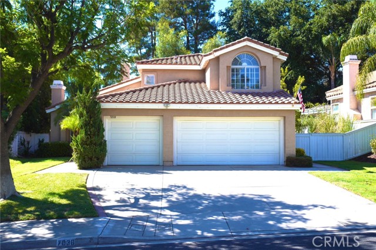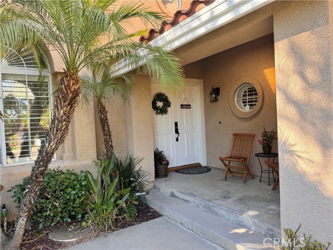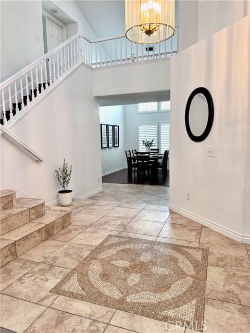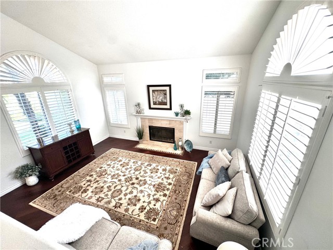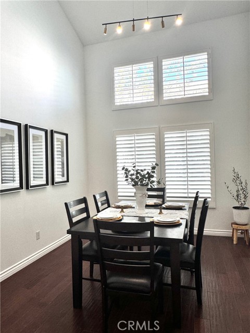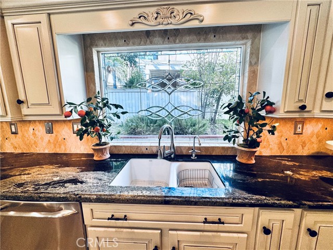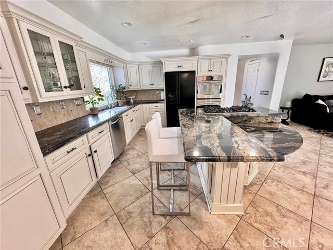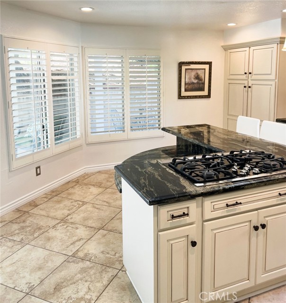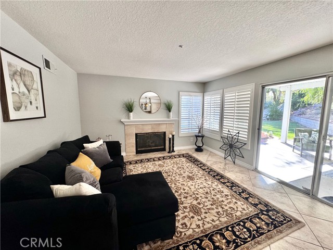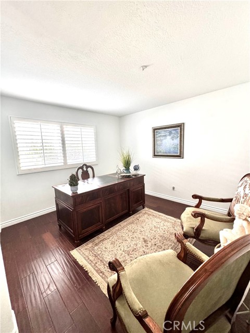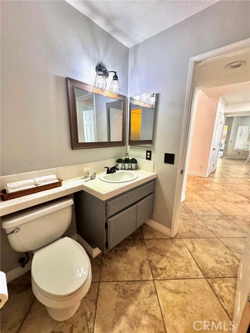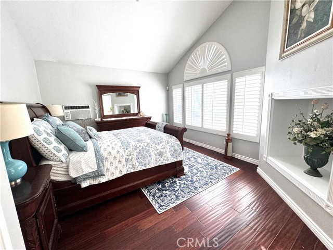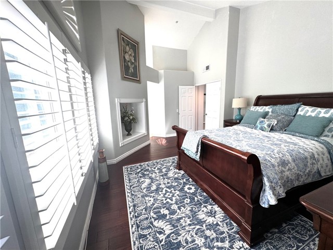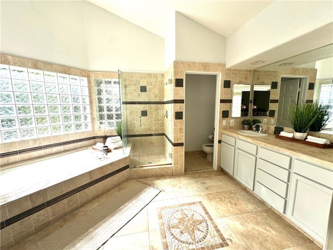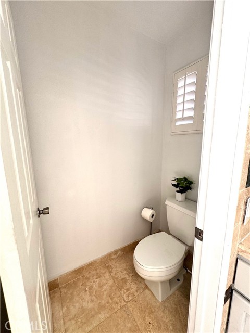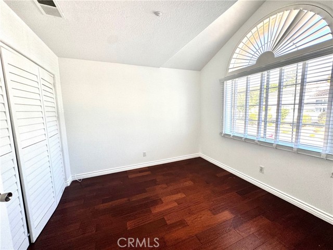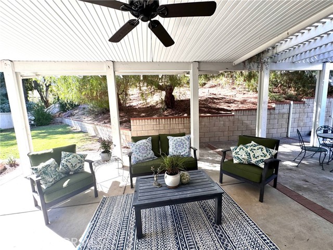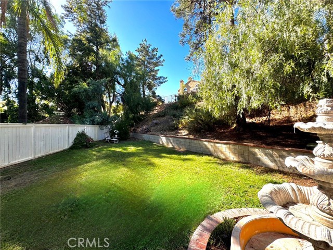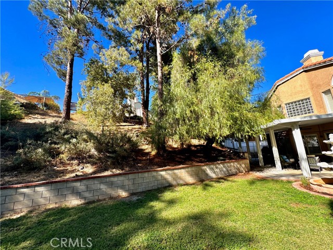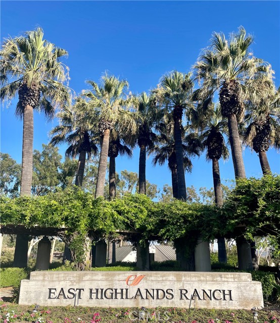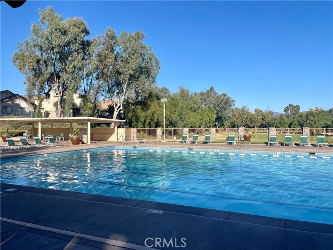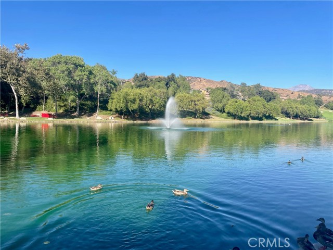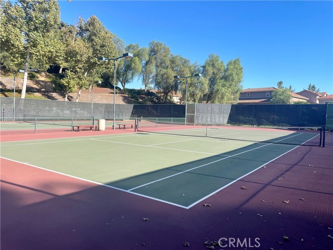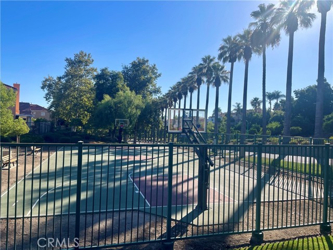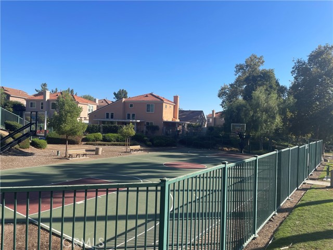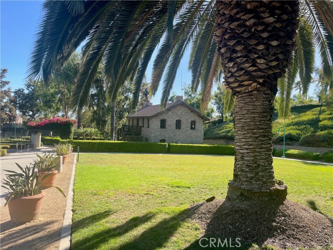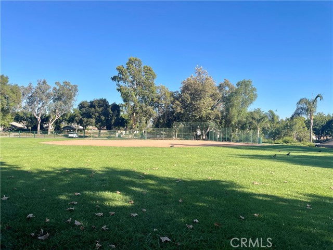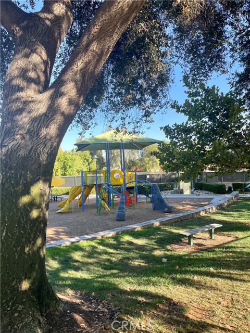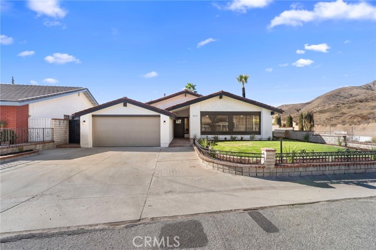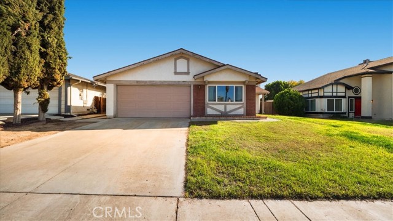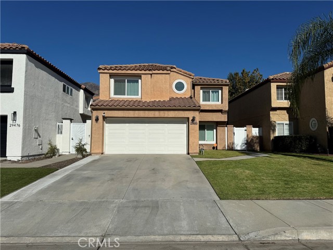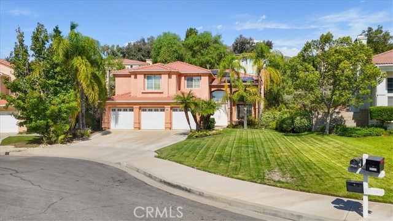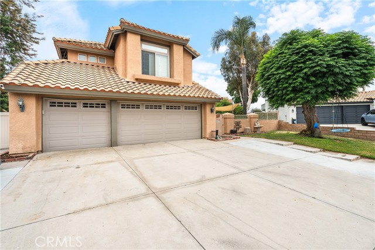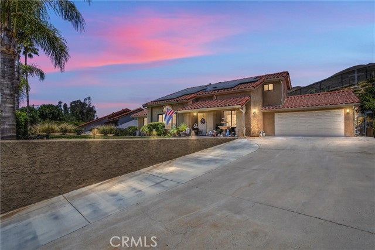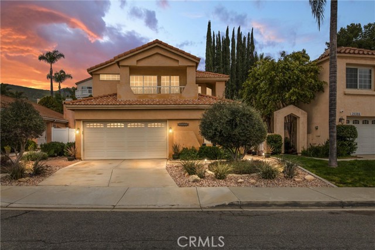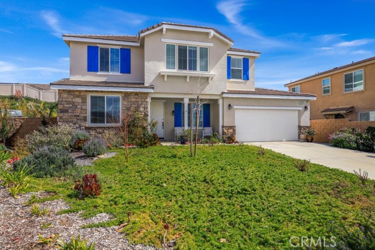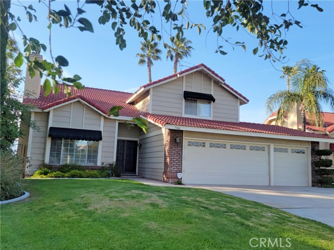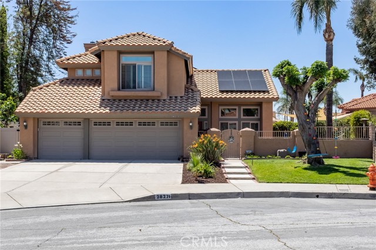7038 Rockspring Lane
Highland, CA 92346
Sold
Welcome to this inviting 4-bedroom, 3-bathroom residence in the highly sought-after East Highland Ranch community. Boasting 2,482 square feet of living space within a spacious 12,250 square foot lot. This home offers a perfect blend of modern comforts and stylish design with plantation shutters throughout and two beautifully designed fireplaces. Step into an open-concept living area that seamlessly connects to the outdoor spaces, ideal for both relaxation and entertainment. The covered outdoor patio, complete with ceiling fan, is perfect for enjoying al-fresco dining with a built-in patio set. The backyard also features additional space, including a space for basketball and/or family entertaining. Inside, a mosaic entryway adds a touch of sophistication from the moment you step inside. The home showcases exquisite Italian imported tile flooring on the bottom floor and elegant wood flooring throughout the bedrooms. The master suite is a true retreat with a dual fireplace insert that serves both the bedroom and the en-suite bathroom. The master bath includes a walk-in closet which includes large custom cabinetry, a double vanity, a spacious bath and shower combo, and a separate water closet for added privacy. This home has been recently painted both inside and out and features maintained landscaping, ensuring it is move-in ready. Don't miss this opportunity to embrace the exclusive lifestyle offered by the East Highland Ranch Association and enjoy breathtaking views, an Olympic-sized swimming pool, walking paths, basketball, tennis, pickleball courts, and a recreational area perfect for barbecues.
PROPERTY INFORMATION
| MLS # | EV24165639 | Lot Size | 12,250 Sq. Ft. |
| HOA Fees | $158/Monthly | Property Type | Single Family Residence |
| Price | $ 700,000
Price Per SqFt: $ 282 |
DOM | 318 Days |
| Address | 7038 Rockspring Lane | Type | Residential |
| City | Highland | Sq.Ft. | 2,482 Sq. Ft. |
| Postal Code | 92346 | Garage | 3 |
| County | San Bernardino | Year Built | 1990 |
| Bed / Bath | 4 / 3 | Parking | 6 |
| Built In | 1990 | Status | Closed |
| Sold Date | 2024-09-23 |
INTERIOR FEATURES
| Has Laundry | Yes |
| Laundry Information | Gas & Electric Dryer Hookup, Individual Room |
| Has Fireplace | Yes |
| Fireplace Information | Family Room, Primary Retreat, Gas |
| Has Appliances | Yes |
| Kitchen Appliances | Dishwasher, Double Oven, Gas Cooktop, Gas Water Heater, Water Heater |
| Kitchen Information | Built-in Trash/Recycling, Granite Counters, Kitchen Island, Kitchen Open to Family Room, Pots & Pan Drawers, Remodeled Kitchen |
| Kitchen Area | Breakfast Counter / Bar, In Kitchen, Separated |
| Has Heating | Yes |
| Heating Information | Central |
| Room Information | Den, Entry, Family Room, Formal Entry, Foyer, Guest/Maid's Quarters, Kitchen, Laundry, Living Room, Main Floor Bedroom, Primary Bathroom, Primary Suite, Walk-In Closet |
| Has Cooling | Yes |
| Cooling Information | Central Air |
| Flooring Information | Carpet, Wood |
| InteriorFeatures Information | Built-in Features, Cathedral Ceiling(s), Ceiling Fan(s), Granite Counters, High Ceilings, Open Floorplan, Pantry, Two Story Ceilings |
| DoorFeatures | Double Door Entry, Mirror Closet Door(s), Sliding Doors |
| EntryLocation | 1 |
| Entry Level | 1 |
| Has Spa | Yes |
| SpaDescription | Association, Community |
| WindowFeatures | Plantation Shutters |
| SecuritySafety | Carbon Monoxide Detector(s), Smoke Detector(s) |
| Bathroom Information | Bathtub, Shower, Shower in Tub, Closet in bathroom, Double Sinks in Primary Bath, Exhaust fan(s), Granite Counters, Main Floor Full Bath, Privacy toilet door, Remodeled, Separate tub and shower, Soaking Tub, Vanity area, Walk-in shower |
| Main Level Bedrooms | 1 |
| Main Level Bathrooms | 1 |
EXTERIOR FEATURES
| ExteriorFeatures | Lighting |
| Roof | Spanish Tile |
| Has Pool | No |
| Pool | Association, Community |
| Has Patio | Yes |
| Patio | Covered, Patio, Front Porch |
| Has Fence | Yes |
| Fencing | Brick, Wood |
| Has Sprinklers | Yes |
WALKSCORE
MAP
MORTGAGE CALCULATOR
- Principal & Interest:
- Property Tax: $747
- Home Insurance:$119
- HOA Fees:$158
- Mortgage Insurance:
PRICE HISTORY
| Date | Event | Price |
| 09/23/2024 | Sold | $640,000 |
| 08/31/2024 | Active Under Contract | $700,000 |
| 08/20/2024 | Listed | $700,000 |

Topfind Realty
REALTOR®
(844)-333-8033
Questions? Contact today.
Interested in buying or selling a home similar to 7038 Rockspring Lane?
Highland Similar Properties
Listing provided courtesy of ANNETTE DURAN, REAL BROKER TECHNOLOGIES. Based on information from California Regional Multiple Listing Service, Inc. as of #Date#. This information is for your personal, non-commercial use and may not be used for any purpose other than to identify prospective properties you may be interested in purchasing. Display of MLS data is usually deemed reliable but is NOT guaranteed accurate by the MLS. Buyers are responsible for verifying the accuracy of all information and should investigate the data themselves or retain appropriate professionals. Information from sources other than the Listing Agent may have been included in the MLS data. Unless otherwise specified in writing, Broker/Agent has not and will not verify any information obtained from other sources. The Broker/Agent providing the information contained herein may or may not have been the Listing and/or Selling Agent.
