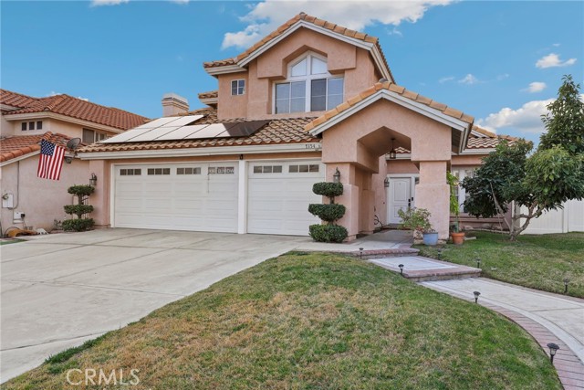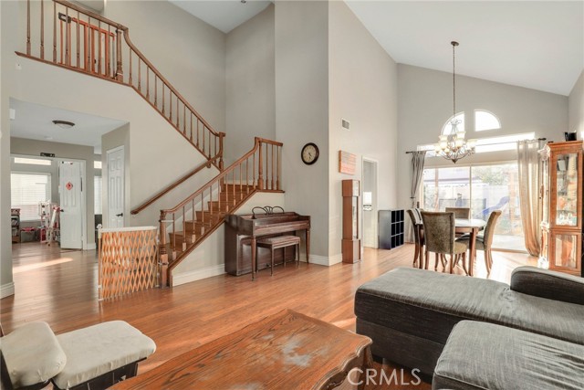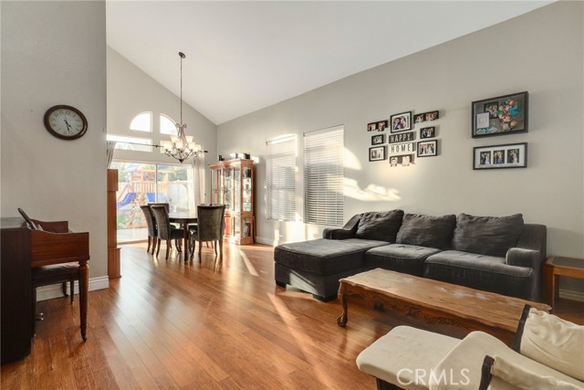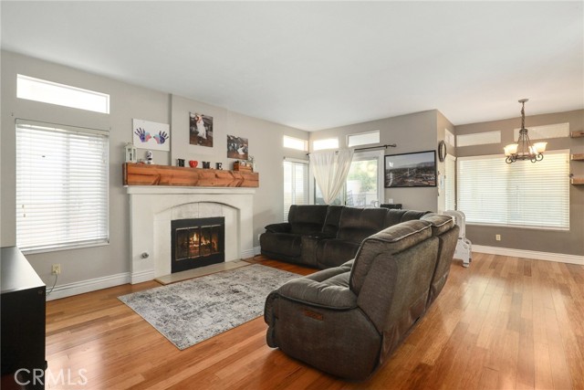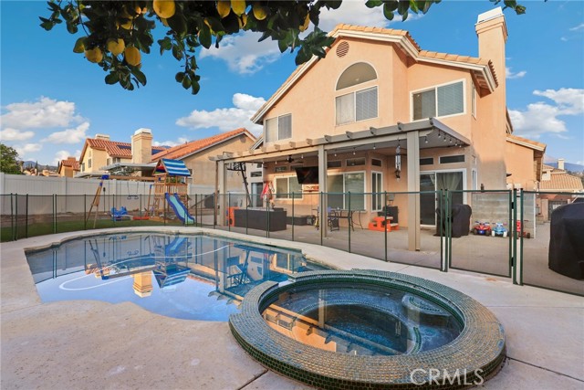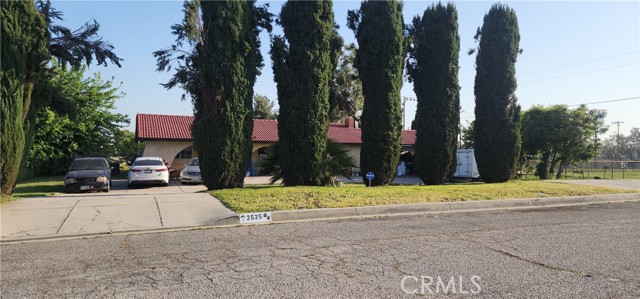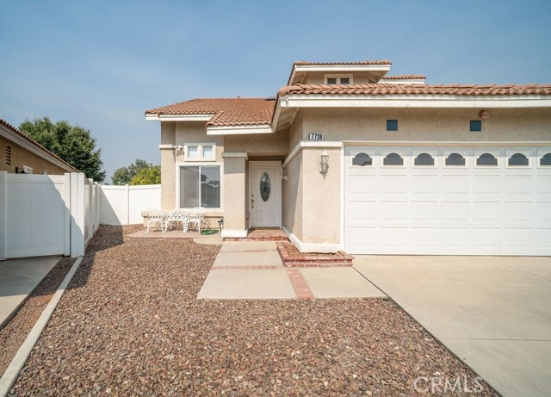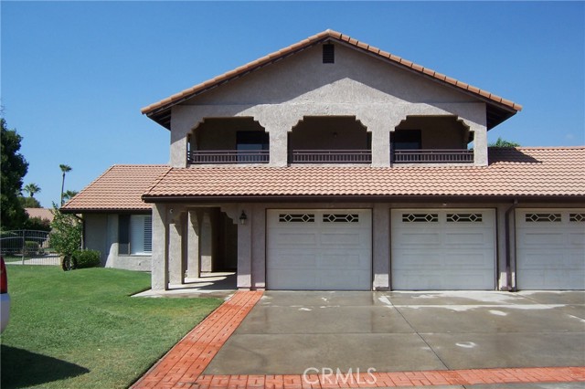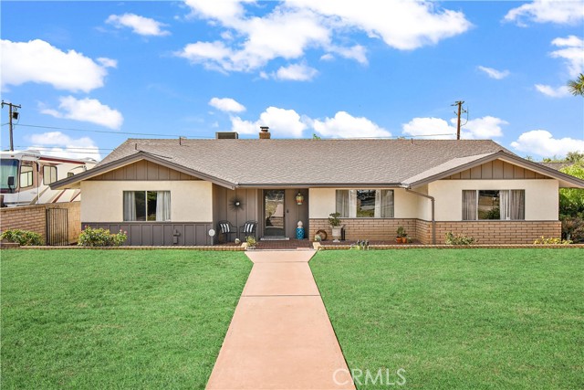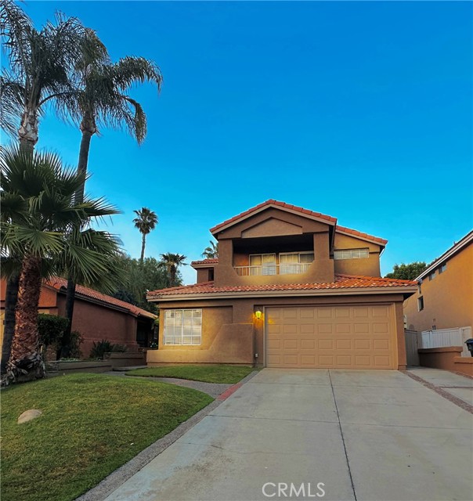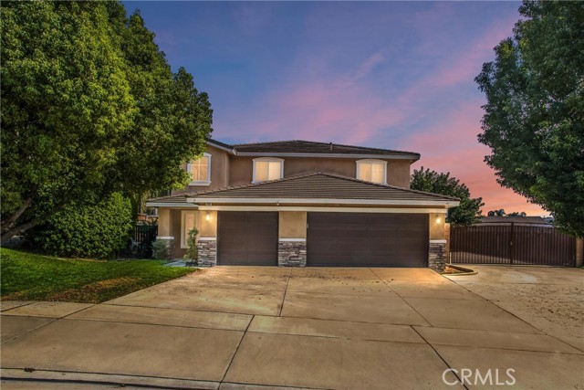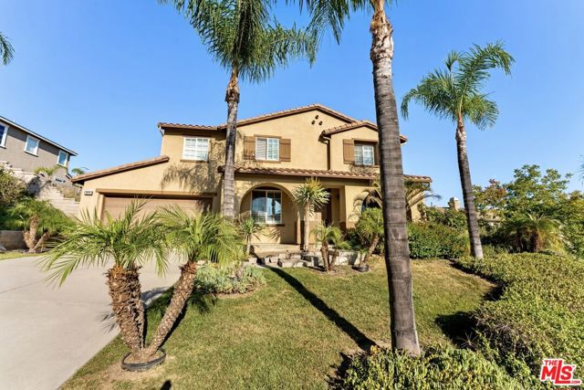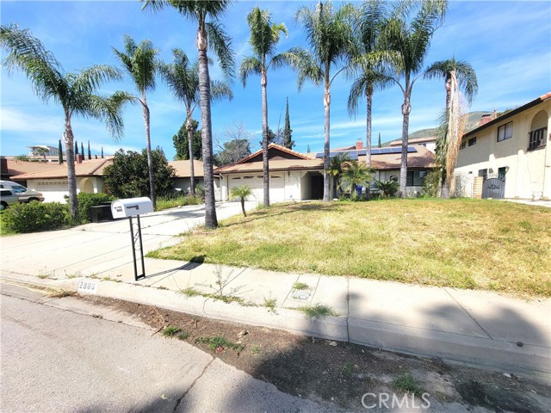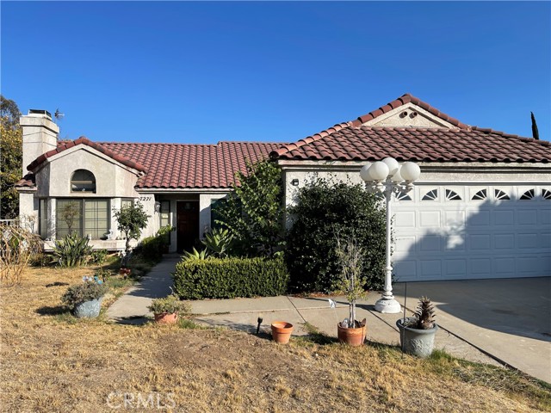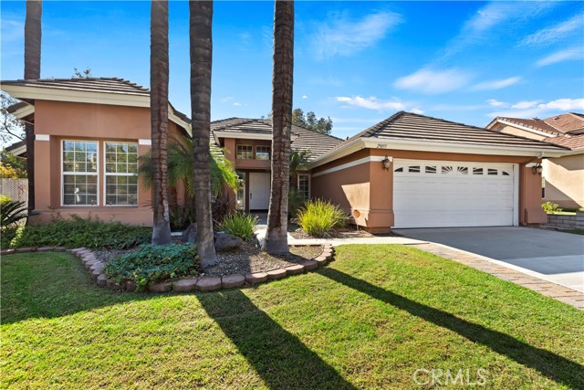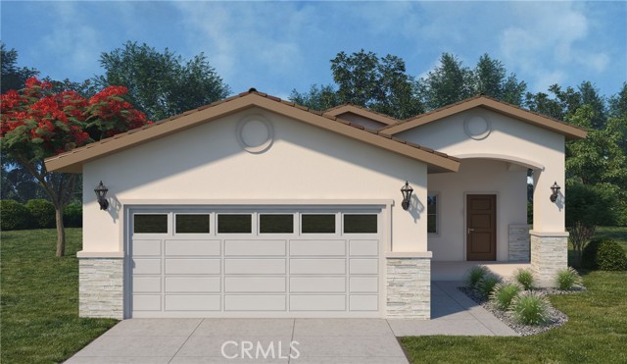7154 Tiara Avenue
Highland, CA 92346
Sold
This exceptional pool home with impressive curb appeal is located in a highly desirable East Highland neighborhood. No HOA and Solar system add value and savings to this highly livable floor plan. The sumptuous kitchen is well-appointed with: granite counters, clean white cabinets, plenty of pantry space ,backsplash, recessed lighting, stainless steel appliances and breakfast nook with lots of sunlight. The cozy den flows seamlessly from the kitchen and features a welcoming fireplace and plenty of room for a full sized media entertainment center. The convenient downstairs bedroom with adjacent full bath and nearby separate laundry room is perfect for privacy- seeking guests or residents. Upstairs the stunning wood staircase is the Owners suite, which features a remodeled bathroom, a cozy fireplace and an en suite bathroom with double sinks, shower, separate soaking tub and roomy walk-in closet.The upstairs secondary bedrooms offer ample closet space and share a Jack-n-Jill bathroom. The backyard features a sparkling salt water pool and spa, covered patio, and fruit trees - avocados,oranges, and lemons. Within walking distance of schools, restaurants, Highland Village Plaza, and easy access to the 210 freeway for a fast commute- This home is an ideal choice for anyone looking to make a house a home.
PROPERTY INFORMATION
| MLS # | IV24146020 | Lot Size | 7,140 Sq. Ft. |
| HOA Fees | $0/Monthly | Property Type | Single Family Residence |
| Price | $ 680,000
Price Per SqFt: $ 279 |
DOM | 506 Days |
| Address | 7154 Tiara Avenue | Type | Residential |
| City | Highland | Sq.Ft. | 2,434 Sq. Ft. |
| Postal Code | 92346 | Garage | 3 |
| County | San Bernardino | Year Built | 1989 |
| Bed / Bath | 4 / 2 | Parking | 6 |
| Built In | 1989 | Status | Closed |
| Sold Date | 2024-07-17 |
INTERIOR FEATURES
| Has Laundry | Yes |
| Laundry Information | Gas Dryer Hookup, Individual Room, Washer Hookup |
| Has Fireplace | Yes |
| Fireplace Information | Living Room, Primary Bedroom, Gas Starter, Two Way |
| Has Appliances | Yes |
| Kitchen Appliances | Built-In Range, Dishwasher, Disposal, Gas Oven, Microwave, Refrigerator, Water Heater, Water Line to Refrigerator, Water Purifier, Water Softener |
| Kitchen Information | Granite Counters, Kitchen Island, Kitchen Open to Family Room, Utility sink, Walk-In Pantry |
| Has Heating | Yes |
| Heating Information | Central, Natural Gas |
| Room Information | Attic, Family Room, Formal Entry, Kitchen, Laundry, Living Room, Main Floor Bedroom, Primary Bathroom, Primary Bedroom, Primary Suite, Separate Family Room, Walk-In Closet, Walk-In Pantry |
| Has Cooling | Yes |
| Cooling Information | Central Air |
| Flooring Information | Vinyl |
| InteriorFeatures Information | Attic Fan, Ceiling Fan(s), Granite Counters, High Ceilings, Open Floorplan, Pantry, Recessed Lighting, Storage, Wired for Data |
| EntryLocation | 1 |
| Entry Level | 1 |
| Has Spa | Yes |
| SpaDescription | Private, Heated, In Ground, Permits |
| Bathroom Information | Bathtub, Shower, Closet in bathroom, Double Sinks in Primary Bath, Dual shower heads (or Multiple), Exhaust fan(s), Hollywood Bathroom (Jack&Jill), Jetted Tub, Linen Closet/Storage, Main Floor Full Bath, Remodeled, Separate tub and shower, Soaking Tub, Walk-in shower |
| Main Level Bedrooms | 1 |
| Main Level Bathrooms | 1 |
EXTERIOR FEATURES
| Roof | Tile |
| Has Pool | Yes |
| Pool | Private, Heated, Gas Heat, In Ground, Salt Water |
| Has Fence | Yes |
| Fencing | Good Condition, Vinyl, Wood |
WALKSCORE
MAP
MORTGAGE CALCULATOR
- Principal & Interest:
- Property Tax: $725
- Home Insurance:$119
- HOA Fees:$0
- Mortgage Insurance:
PRICE HISTORY
| Date | Event | Price |
| 07/17/2024 | Sold | $680,000 |
| 07/16/2024 | Pending | $680,000 |

Topfind Realty
REALTOR®
(844)-333-8033
Questions? Contact today.
Interested in buying or selling a home similar to 7154 Tiara Avenue?
Highland Similar Properties
Listing provided courtesy of SHERI COMEAU, REDFIN. Based on information from California Regional Multiple Listing Service, Inc. as of #Date#. This information is for your personal, non-commercial use and may not be used for any purpose other than to identify prospective properties you may be interested in purchasing. Display of MLS data is usually deemed reliable but is NOT guaranteed accurate by the MLS. Buyers are responsible for verifying the accuracy of all information and should investigate the data themselves or retain appropriate professionals. Information from sources other than the Listing Agent may have been included in the MLS data. Unless otherwise specified in writing, Broker/Agent has not and will not verify any information obtained from other sources. The Broker/Agent providing the information contained herein may or may not have been the Listing and/or Selling Agent.
