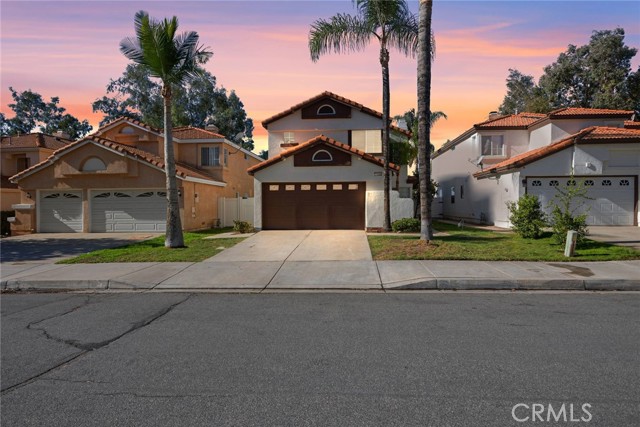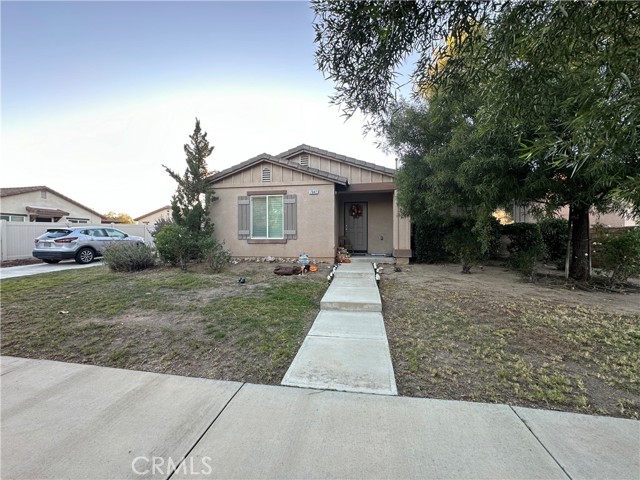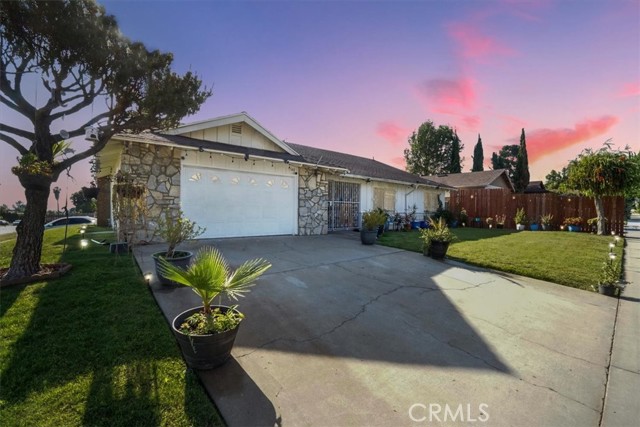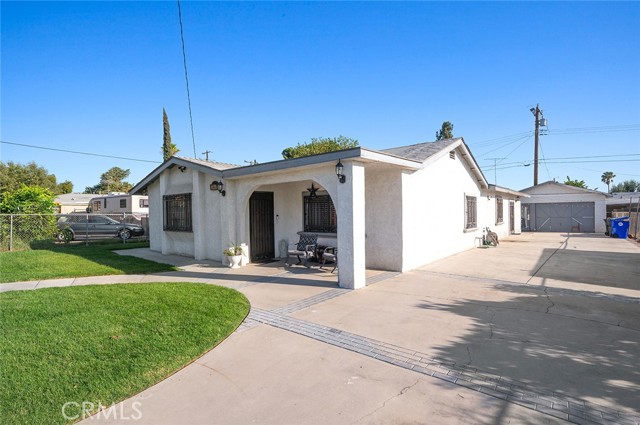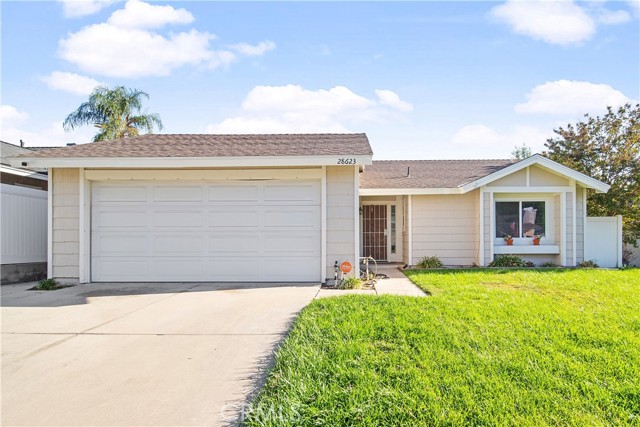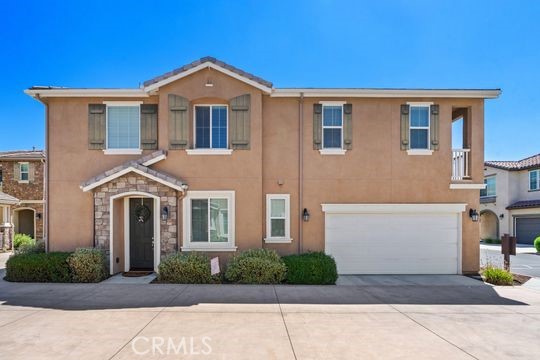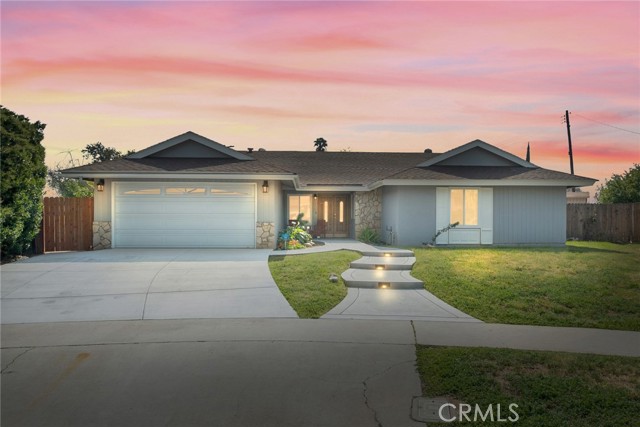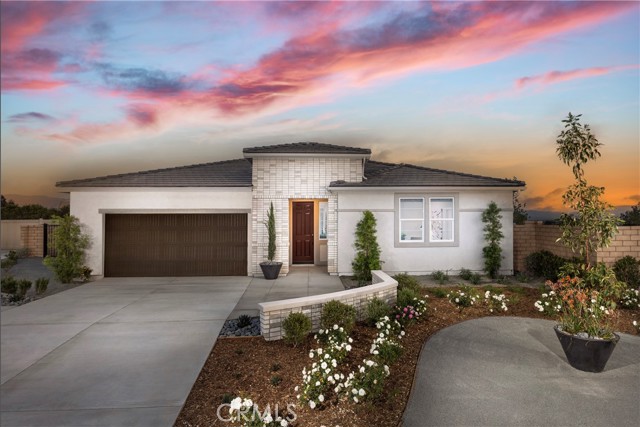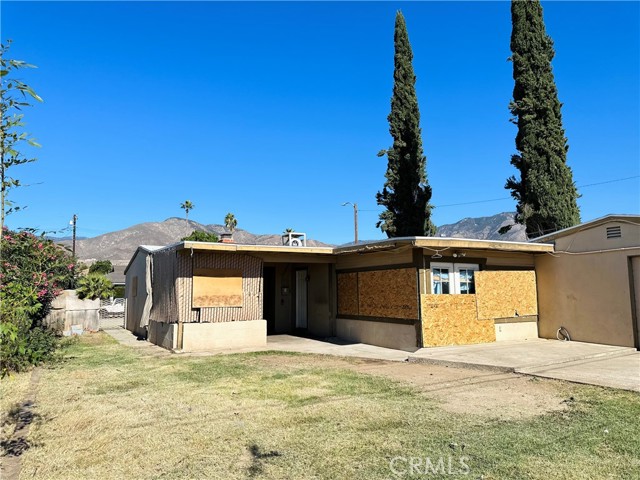7228 Morena Villa Drive
Highland, CA 92346
Sold
7228 Morena Villa Drive
Highland, CA 92346
Sold
Smart & Affordable Primary Home Purchase or a Great Income Investment Opportunity!! Where can you find a 3 bedroom home in a lovely private community for this price! With 3 bedrooms and 2.5 baths this 1440 sq.foot home with 2 car attached garage provides a very comfortable living space! Ready for its new owner now! Situated in the East Highland Ranch, this Club Villa Condo sits on a corner lot of a cul-de-sac with an inviting covered front porch! Inside you will love the updated laminate wood look flooring and the open concept kitchen to living room which features a gas fireplace and built-in media niche. The kitchen features granite counters with white cabinets, a deep pantry, newer dishwasher, a 4 burner stove, refrigerator, and a convenient breakfast bar. The living room slider takes you to a small backyard with artificial turf- so no maintennace here! Just 2 steps up the staircase and you'll find the guest bathroom. All bedrooms are upstairs. The 2 secondary bedrooms have an adjoining bathroom with a tub/shower combo. The master bedroom featrues a large walk-in closet and nice sized bathroom with separate tub and shower. Upstairs you will also find the laundry niche where washer and dryer are included in the sale. The 2 car garage is direclty located off the kitchen for easy access. Large concrete driveway. An added bonus this home is an easy walk to the community pool, spa, sports courts, kids playgrpound, and clubhouse. The Community also offers walikng trails a catch and release lake and BBQ/picnic areas around the lake.
PROPERTY INFORMATION
| MLS # | EV23104458 | Lot Size | 1,500 Sq. Ft. |
| HOA Fees | $380/Monthly | Property Type | Condominium |
| Price | $ 445,000
Price Per SqFt: $ 315 |
DOM | 744 Days |
| Address | 7228 Morena Villa Drive | Type | Residential |
| City | Highland | Sq.Ft. | 1,414 Sq. Ft. |
| Postal Code | 92346 | Garage | 2 |
| County | San Bernardino | Year Built | 2005 |
| Bed / Bath | 3 / 2.5 | Parking | 2 |
| Built In | 2005 | Status | Closed |
| Sold Date | 2023-08-04 |
INTERIOR FEATURES
| Has Laundry | Yes |
| Laundry Information | Dryer Included, Inside, Upper Level, Washer Included |
| Has Fireplace | Yes |
| Fireplace Information | Living Room, Gas Starter |
| Has Appliances | Yes |
| Kitchen Appliances | Dishwasher, Disposal, Refrigerator |
| Kitchen Information | Granite Counters, Kitchen Open to Family Room |
| Kitchen Area | Breakfast Counter / Bar, In Living Room |
| Has Heating | Yes |
| Heating Information | Central |
| Room Information | All Bedrooms Up, Living Room |
| Has Cooling | Yes |
| Cooling Information | Central Air |
| Flooring Information | Carpet, Vinyl |
| InteriorFeatures Information | Ceiling Fan(s), Open Floorplan, Pantry |
| EntryLocation | front |
| Entry Level | 1 |
| Has Spa | Yes |
| SpaDescription | Association, Community |
| WindowFeatures | Blinds, Shutters |
| SecuritySafety | Carbon Monoxide Detector(s), Smoke Detector(s) |
| Bathroom Information | Bathtub, Shower in Tub, Double Sinks in Primary Bath |
| Main Level Bedrooms | 0 |
| Main Level Bathrooms | 1 |
EXTERIOR FEATURES
| ExteriorFeatures | Rain Gutters |
| Roof | Tile |
| Has Pool | No |
| Pool | Association, Community |
| Has Patio | Yes |
| Patio | Front Porch |
| Has Fence | Yes |
| Fencing | Stucco Wall, Wood, Wrought Iron |
WALKSCORE
MAP
MORTGAGE CALCULATOR
- Principal & Interest:
- Property Tax: $475
- Home Insurance:$119
- HOA Fees:$380
- Mortgage Insurance:
PRICE HISTORY
| Date | Event | Price |
| 06/28/2023 | Pending | $445,000 |
| 06/21/2023 | Listed | $445,000 |

Topfind Realty
REALTOR®
(844)-333-8033
Questions? Contact today.
Interested in buying or selling a home similar to 7228 Morena Villa Drive?
Highland Similar Properties
Listing provided courtesy of GINA ROQUET, CENTURY 21 LOIS LAUER REALTY. Based on information from California Regional Multiple Listing Service, Inc. as of #Date#. This information is for your personal, non-commercial use and may not be used for any purpose other than to identify prospective properties you may be interested in purchasing. Display of MLS data is usually deemed reliable but is NOT guaranteed accurate by the MLS. Buyers are responsible for verifying the accuracy of all information and should investigate the data themselves or retain appropriate professionals. Information from sources other than the Listing Agent may have been included in the MLS data. Unless otherwise specified in writing, Broker/Agent has not and will not verify any information obtained from other sources. The Broker/Agent providing the information contained herein may or may not have been the Listing and/or Selling Agent.

