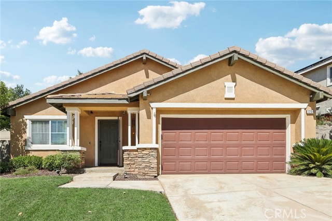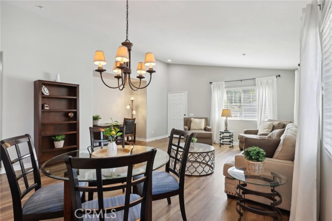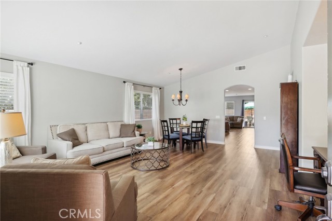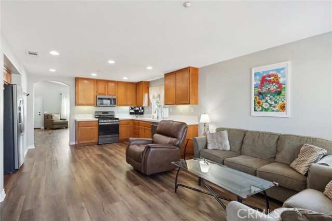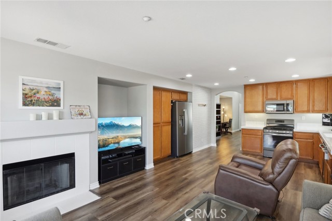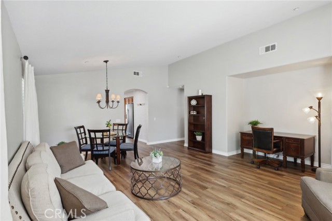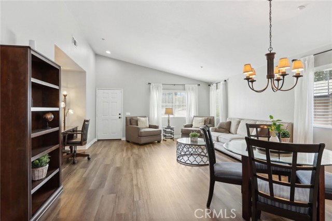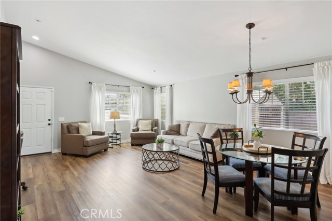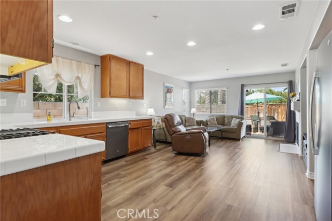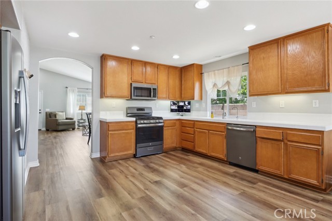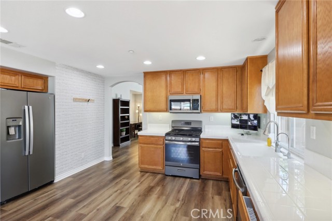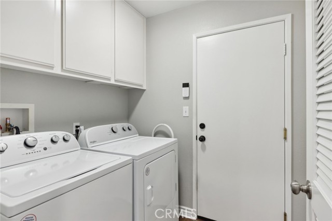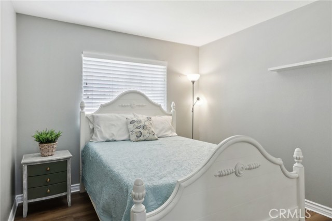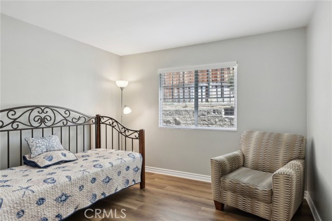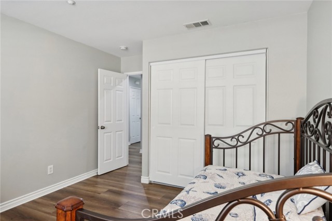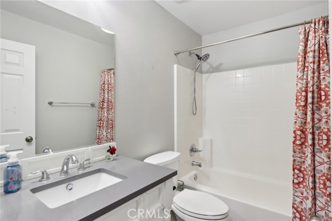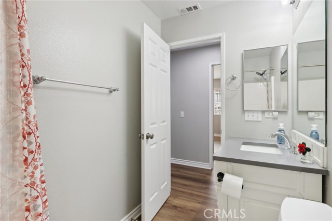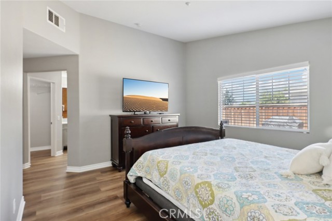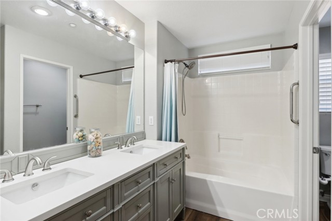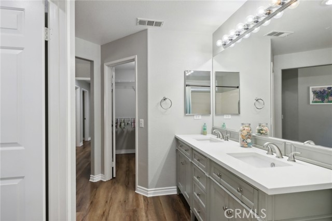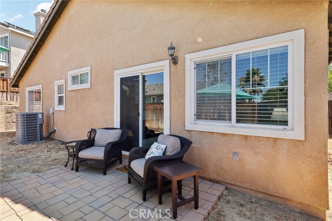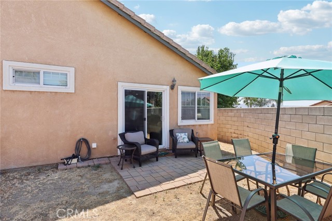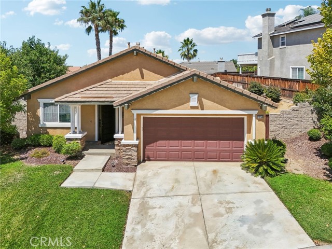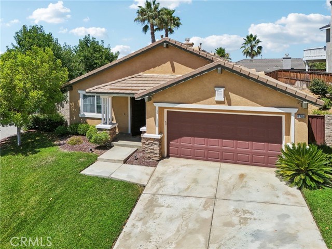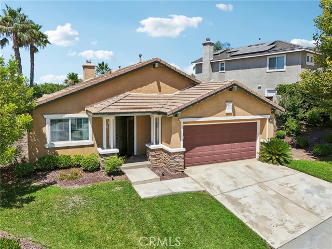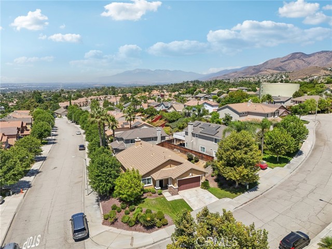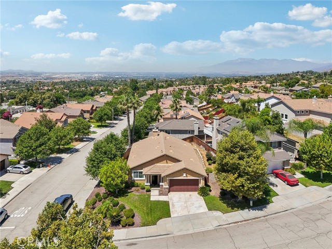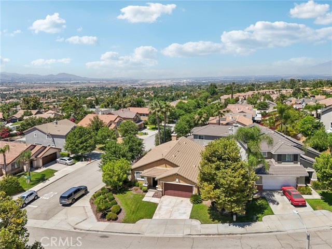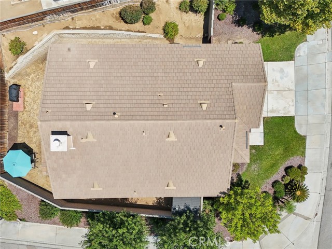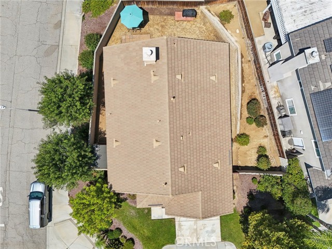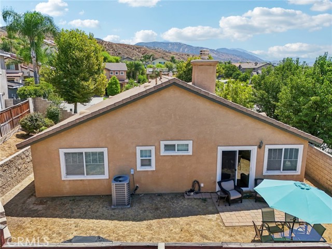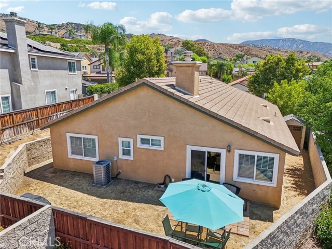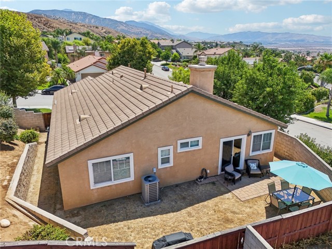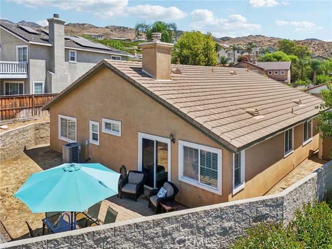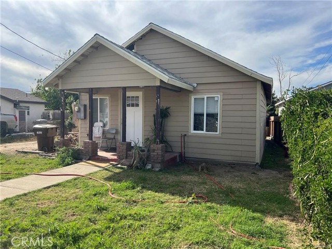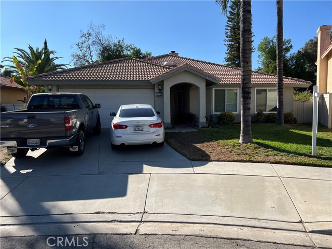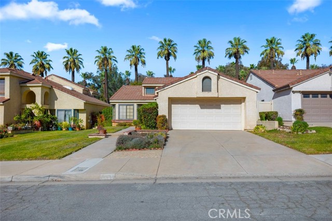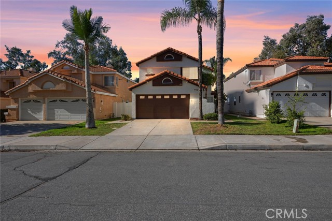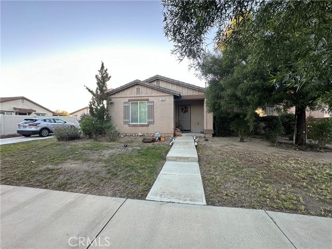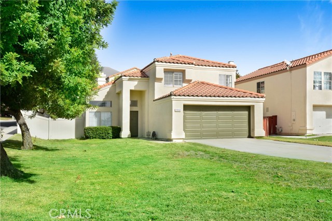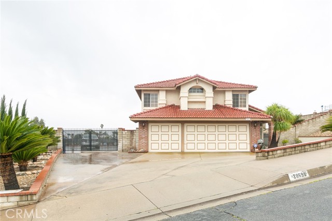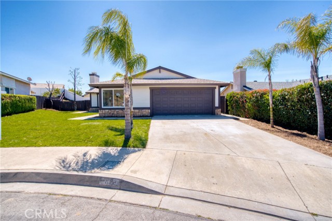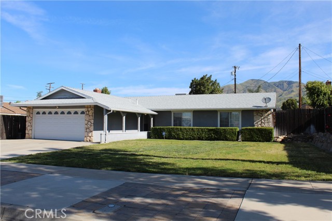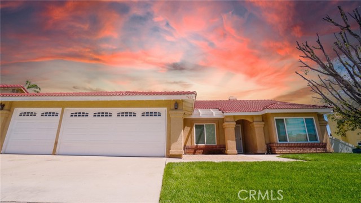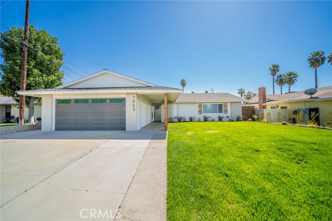7256 Fairwood Lane
Highland, CA 92346
Sold
Welcome to this wonderful East Highland Ranch Home located on a prime corner lot! This charming single-story residence is located within the esteemed Redlands school district. As you step inside you will be greeted with a clean and cheery feel to this open floor plan! There is a large living room and dining area! The heart of the home features a cozy fireplace in the family room, creating a warm and inviting atmosphere. The family room seamlessly opens up to the kitchen, making it ideal for entertaining and family gatherings. the kitchen has plenty of counter space and storage. The attached dining room enhances the flow of this delightful home, ensuring that meals and conversations can be enjoyed togetherThe three bedrooms are all spacious and provides a serene retreat for relaxation. With its perfect blend of comfort and functionality, this property is ready for you to create lasting memories. Don’t miss the opportunity to make this wonderful house your new home! The attached dining room enhances the flow of this delightful home, ensuring that meals and conversations can be enjoyed together. With its perfect blend of comfort and functionality, this property is ready for you to create lasting memories. Enjoy all the amenities of the East Highland Ranch including swimming, club houses, walking trails, a catch and release lake and many more fun activities. Don’t miss the opportunity to make this wonderful house your new home!
PROPERTY INFORMATION
| MLS # | EV24158254 | Lot Size | 6,970 Sq. Ft. |
| HOA Fees | $148/Monthly | Property Type | Single Family Residence |
| Price | $ 599,900
Price Per SqFt: $ 371 |
DOM | 330 Days |
| Address | 7256 Fairwood Lane | Type | Residential |
| City | Highland | Sq.Ft. | 1,616 Sq. Ft. |
| Postal Code | 92346 | Garage | 2 |
| County | San Bernardino | Year Built | 2003 |
| Bed / Bath | 3 / 2 | Parking | 2 |
| Built In | 2003 | Status | Closed |
| Sold Date | 2024-09-27 |
INTERIOR FEATURES
| Has Laundry | Yes |
| Laundry Information | Individual Room, Inside |
| Has Fireplace | Yes |
| Fireplace Information | Family Room |
| Has Appliances | Yes |
| Kitchen Appliances | Dishwasher, Gas Water Heater |
| Kitchen Information | Kitchen Open to Family Room |
| Kitchen Area | Area, Dining Room |
| Has Heating | Yes |
| Heating Information | Central |
| Room Information | All Bedrooms Down, Family Room, Living Room |
| Has Cooling | Yes |
| Cooling Information | Central Air |
| Flooring Information | Laminate |
| EntryLocation | Front |
| Entry Level | 1 |
| Has Spa | Yes |
| SpaDescription | Association |
| SecuritySafety | Carbon Monoxide Detector(s), Smoke Detector(s) |
| Bathroom Information | Shower in Tub |
| Main Level Bedrooms | 3 |
| Main Level Bathrooms | 2 |
EXTERIOR FEATURES
| FoundationDetails | Slab |
| Roof | Spanish Tile |
| Has Pool | No |
| Pool | Association |
| Has Patio | Yes |
| Patio | Patio |
| Has Sprinklers | Yes |
WALKSCORE
MAP
MORTGAGE CALCULATOR
- Principal & Interest:
- Property Tax: $640
- Home Insurance:$119
- HOA Fees:$148
- Mortgage Insurance:
PRICE HISTORY
| Date | Event | Price |
| 08/31/2024 | Pending | $599,900 |
| 08/08/2024 | Listed | $599,900 |

Topfind Realty
REALTOR®
(844)-333-8033
Questions? Contact today.
Interested in buying or selling a home similar to 7256 Fairwood Lane?
Highland Similar Properties
Listing provided courtesy of EILEEN DIDIER, CENTURY 21 LOIS LAUER REALTY. Based on information from California Regional Multiple Listing Service, Inc. as of #Date#. This information is for your personal, non-commercial use and may not be used for any purpose other than to identify prospective properties you may be interested in purchasing. Display of MLS data is usually deemed reliable but is NOT guaranteed accurate by the MLS. Buyers are responsible for verifying the accuracy of all information and should investigate the data themselves or retain appropriate professionals. Information from sources other than the Listing Agent may have been included in the MLS data. Unless otherwise specified in writing, Broker/Agent has not and will not verify any information obtained from other sources. The Broker/Agent providing the information contained herein may or may not have been the Listing and/or Selling Agent.
