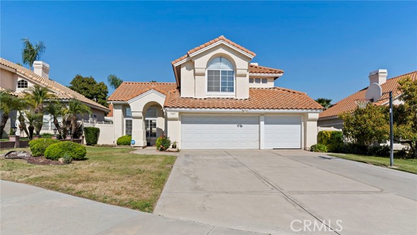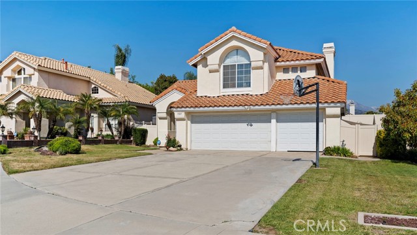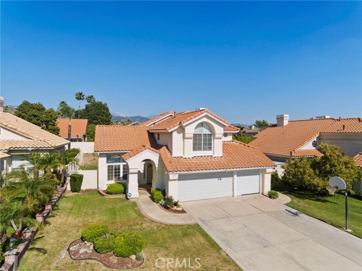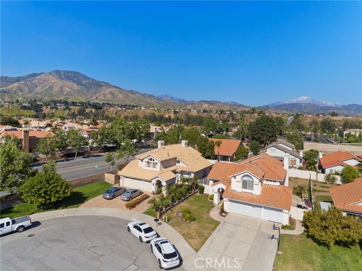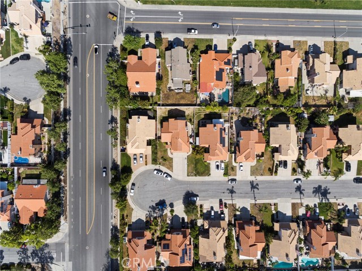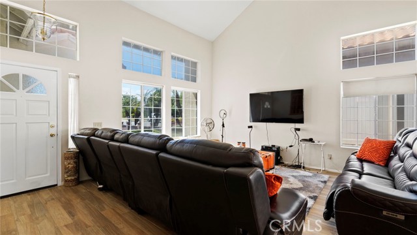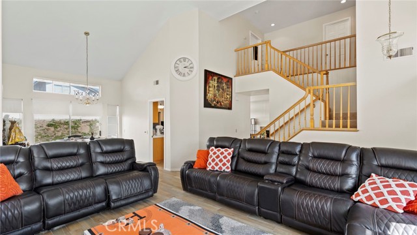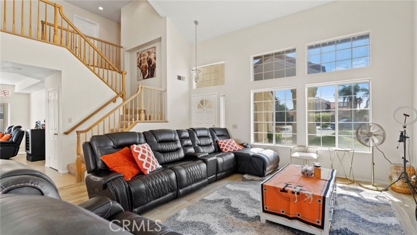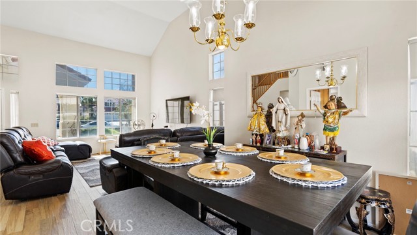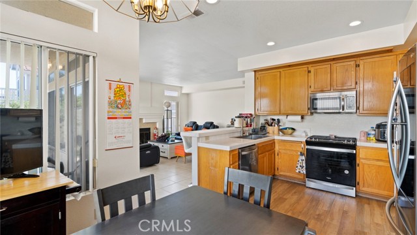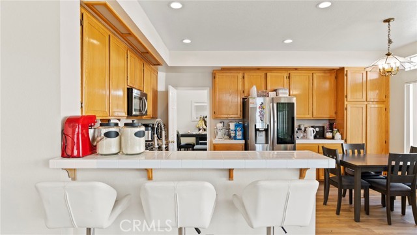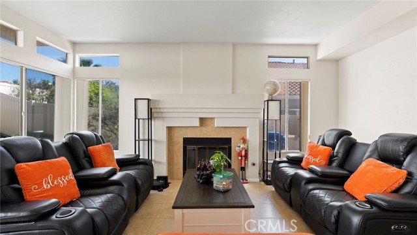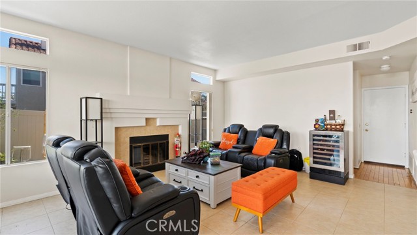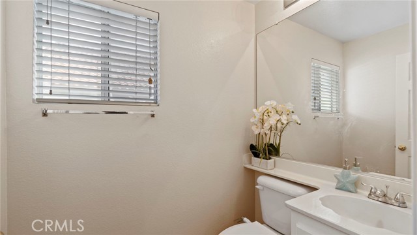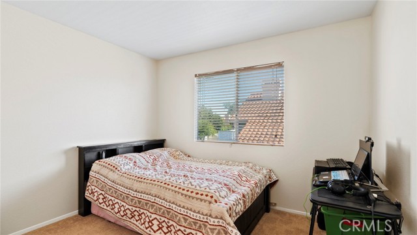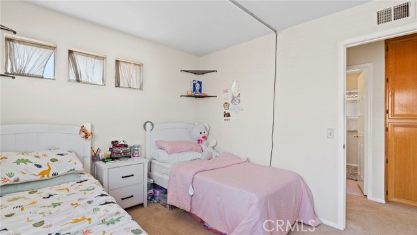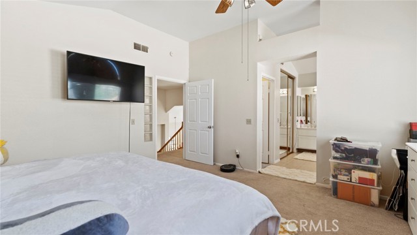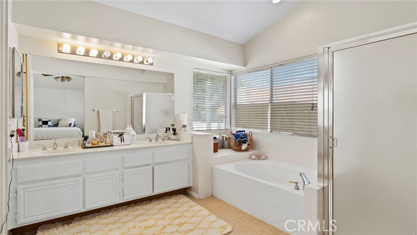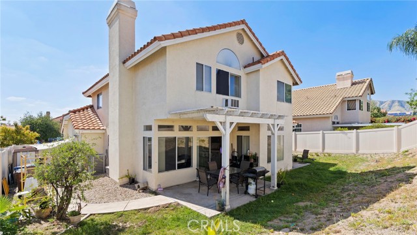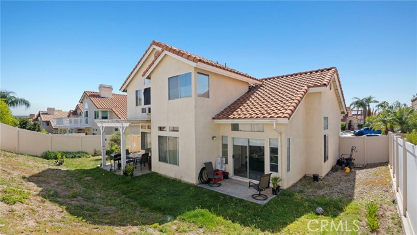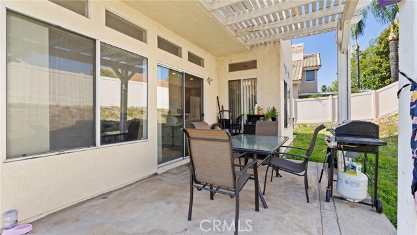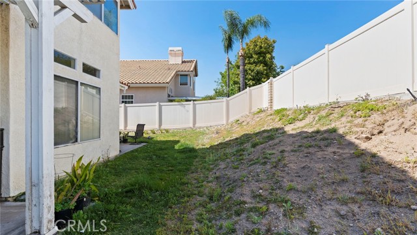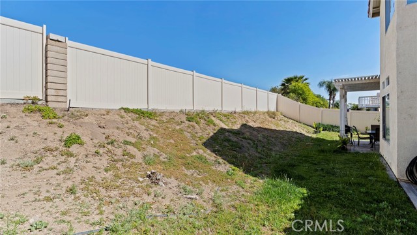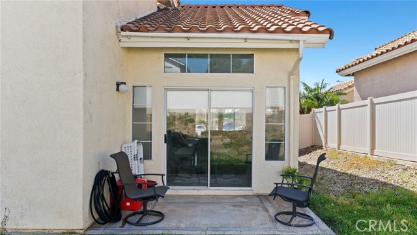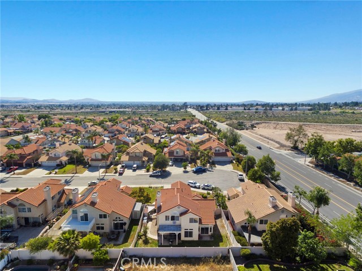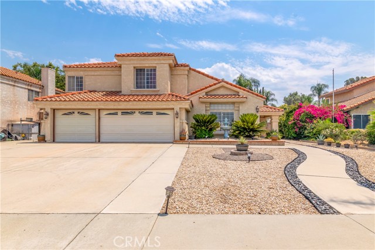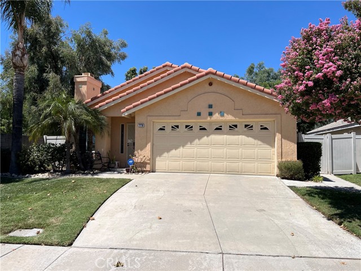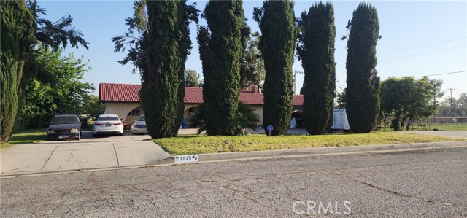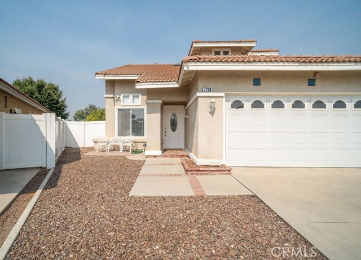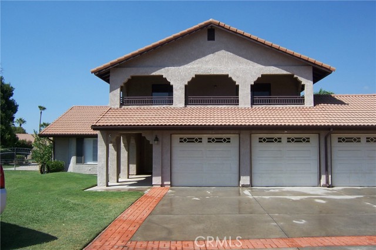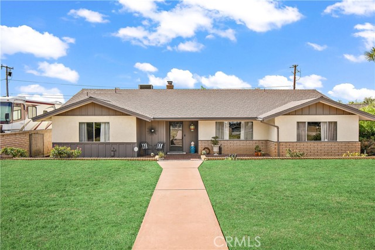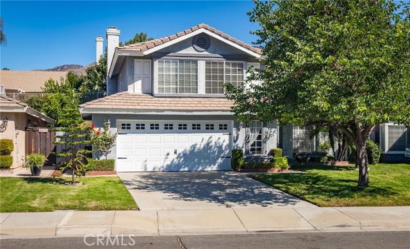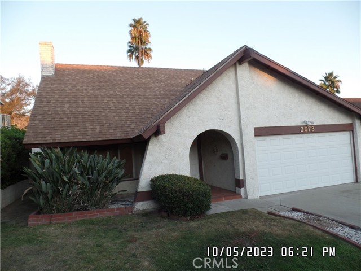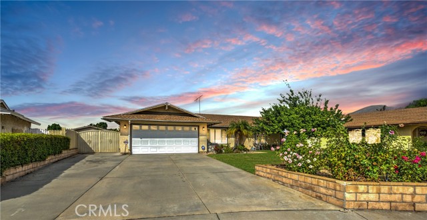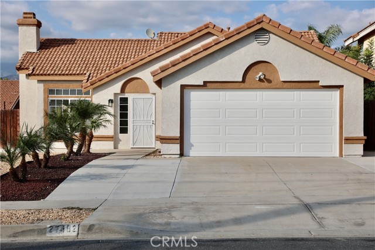7321 Yellow Jasmine Drive
Highland, CA 92346
Sold
7321 Yellow Jasmine Drive
Highland, CA 92346
Sold
Welcome to your dream home in Highland! This fantastic two-story East Highland home is at the end of a cul-de-sac, with an extended driveway to accommodate all vehicle types, including boats and trailers! The front yard features a well-maintained lawn with beautiful landscaping, showcasing the home's curb appeal. Inside, the foyer welcomes you with vaulted ceilings, shared by the living room and dining room. The kitchen is spacious, perfect for family gatherings. The downstairs space is complete with a cozy family room with a gas fireplace, a laundry room, and a half bath. Upstairs, you'll find three bedrooms, a bathroom with a tub, and a prominent owner's suite with a connected bath. The owner's suite boasts vaulted ceilings, a ceiling fan, a walk-in closet, a shower, and a soaking tub for relaxation. Natural lighting fills the home, creating a warm atmosphere. A three-car garage, a fully landscaped backyard with two patio sections (one with a lattice cover), and vinyl fencing complete the property. There are no HOA dues. The home is located within the Redlands Unified School District and offers proximity to grocery stores, shopping, dining, and entertainment options. Recreational parks and schools are within walking distance. Don't miss this opportunity to own your dream home in Highland!
PROPERTY INFORMATION
| MLS # | CV23097165 | Lot Size | 7,605 Sq. Ft. |
| HOA Fees | $0/Monthly | Property Type | Single Family Residence |
| Price | $ 619,888
Price Per SqFt: $ 285 |
DOM | 868 Days |
| Address | 7321 Yellow Jasmine Drive | Type | Residential |
| City | Highland | Sq.Ft. | 2,174 Sq. Ft. |
| Postal Code | 92346 | Garage | 3 |
| County | San Bernardino | Year Built | 1990 |
| Bed / Bath | 4 / 2.5 | Parking | 3 |
| Built In | 1990 | Status | Closed |
| Sold Date | 2023-08-18 |
INTERIOR FEATURES
| Has Laundry | Yes |
| Laundry Information | Gas & Electric Dryer Hookup, Gas Dryer Hookup, In Closet, Washer Hookup |
| Has Fireplace | Yes |
| Fireplace Information | Family Room, Living Room, Primary Bedroom, Gas, See Remarks |
| Kitchen Area | In Family Room |
| Has Heating | Yes |
| Heating Information | Central |
| Room Information | See Remarks |
| Has Cooling | Yes |
| Cooling Information | Central Air, See Remarks, Wall/Window Unit(s) |
| Flooring Information | Carpet, See Remarks, Tile |
| InteriorFeatures Information | Cathedral Ceiling(s), High Ceilings, Open Floorplan, Recessed Lighting, Tile Counters |
| EntryLocation | 1 |
| Entry Level | 1 |
| Has Spa | No |
| SpaDescription | None |
| Main Level Bedrooms | 0 |
| Main Level Bathrooms | 1 |
EXTERIOR FEATURES
| FoundationDetails | Slab |
| Roof | Tile |
| Has Pool | No |
| Pool | None |
| Has Patio | Yes |
| Patio | Wood |
| Has Fence | Yes |
| Fencing | Vinyl |
| Has Sprinklers | Yes |
WALKSCORE
MAP
MORTGAGE CALCULATOR
- Principal & Interest:
- Property Tax: $661
- Home Insurance:$119
- HOA Fees:$0
- Mortgage Insurance:
PRICE HISTORY
| Date | Event | Price |
| 07/07/2023 | Active Under Contract | $619,888 |
| 06/02/2023 | Listed | $619,888 |

Topfind Realty
REALTOR®
(844)-333-8033
Questions? Contact today.
Interested in buying or selling a home similar to 7321 Yellow Jasmine Drive?
Highland Similar Properties
Listing provided courtesy of Richard Reyes, The R.R. Network. Based on information from California Regional Multiple Listing Service, Inc. as of #Date#. This information is for your personal, non-commercial use and may not be used for any purpose other than to identify prospective properties you may be interested in purchasing. Display of MLS data is usually deemed reliable but is NOT guaranteed accurate by the MLS. Buyers are responsible for verifying the accuracy of all information and should investigate the data themselves or retain appropriate professionals. Information from sources other than the Listing Agent may have been included in the MLS data. Unless otherwise specified in writing, Broker/Agent has not and will not verify any information obtained from other sources. The Broker/Agent providing the information contained herein may or may not have been the Listing and/or Selling Agent.

